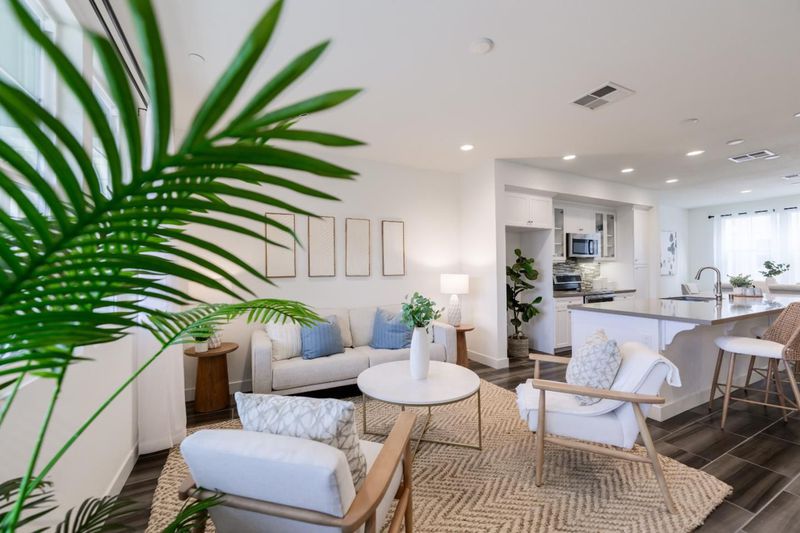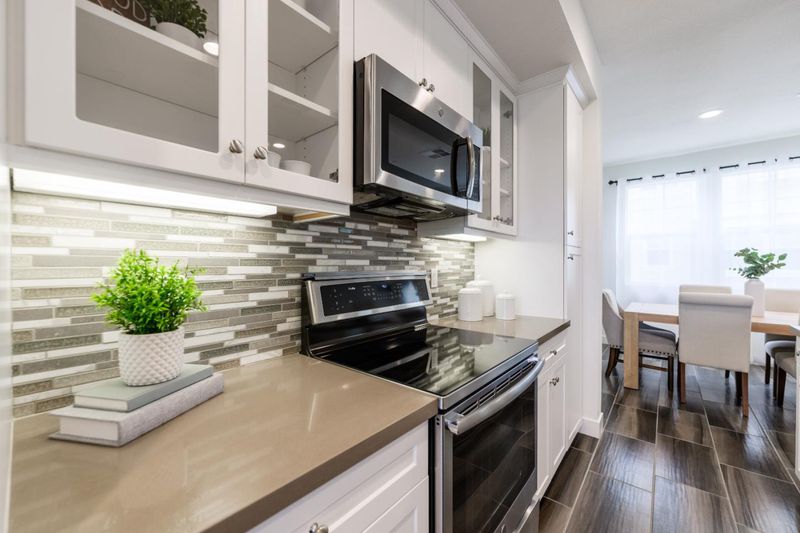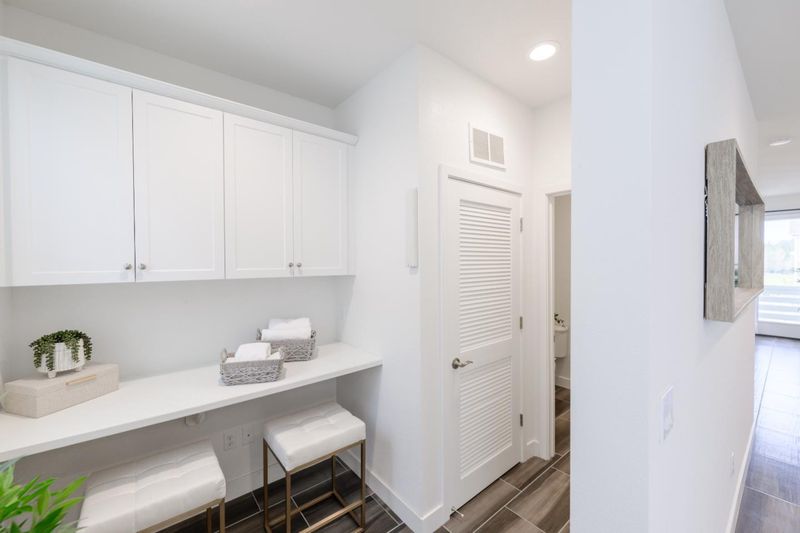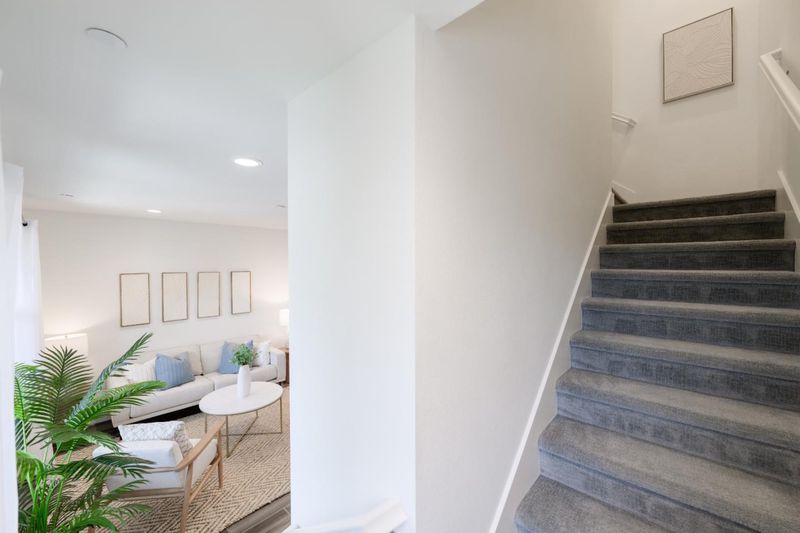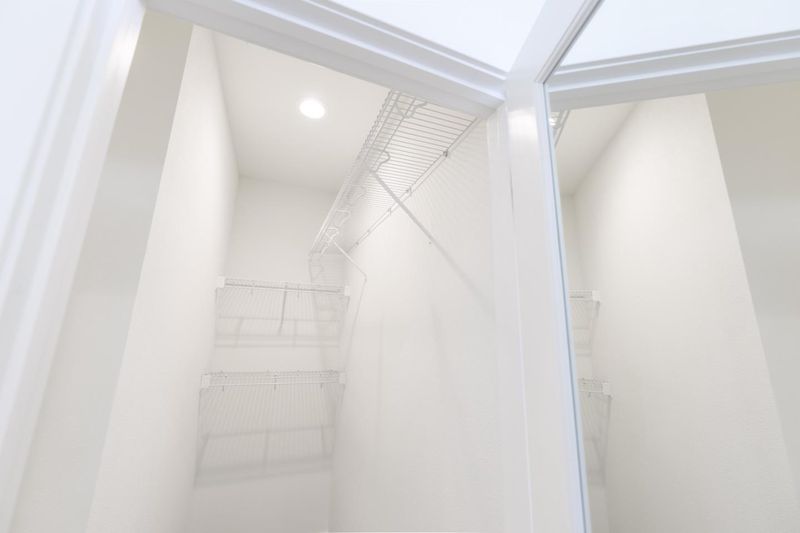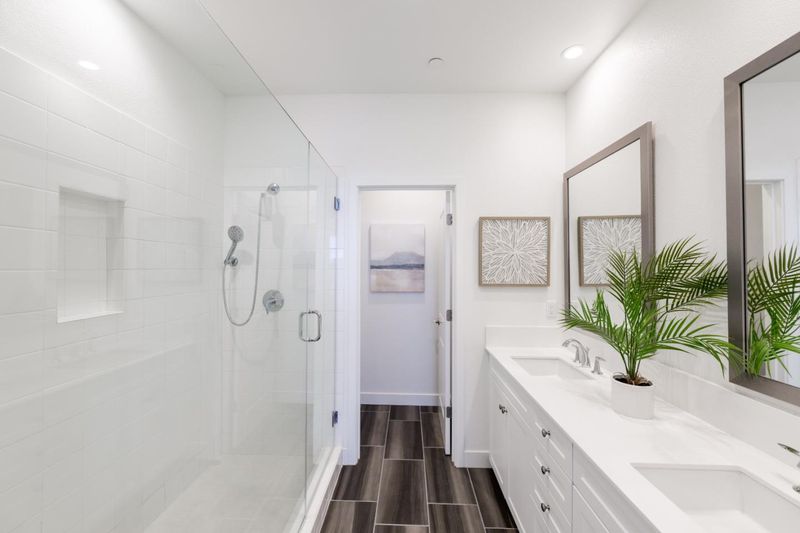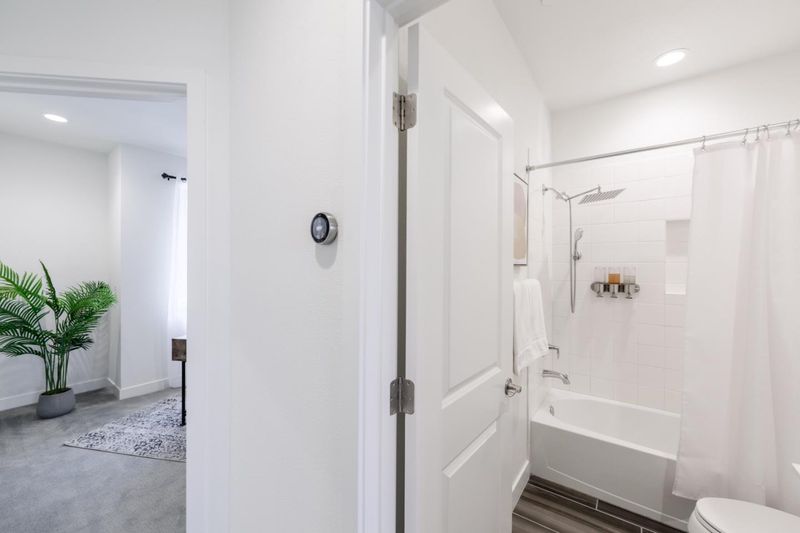
$1,089,000
2,158
SQ FT
$505
SQ/FT
379 Hansen
@ Polo Ranch - 39 - Scotts Valley, Scotts Valley
- 3 Bed
- 2 Bath
- 2 Park
- 2,158 sqft
- Scotts Valley
-

-
Sat May 17, 1:00 pm - 4:00 pm
WOW, absolutely STUNNING home in the sought-after Grove community, known for the forest trails and ALL SOLAR homes in a truly gorgeous setting & fantastic commute location! Sky-high ceilings and tall windows let in so much natural light, versatile floorplan with the 1st floor used as a family room but could easily be converted to a 4th bedroom/office. The light-filled Living Room flows effortlessly into the GORGEOUS kitchen w/ SS appliances, beautiful cabinetry, sprawling 13' quartz island and dining area giving enough space for the biggest gatherings. You will love the laundry nook off the kitchen, which could also be used as an office if desired. The primary bedroom suite has all the amenities, including a walk-in closet, full En Suite with quartz counters, double sinks, and walk-in shower. Two well-sized guest bedrooms, additional full bath with tub. Plenty of storage space in the oversized 2-car garage, home has A/C & Solar, too! Lovely front patio area and 2nd floor balcony for outdoor relaxation. Close to parks, award-winning schools, and everything beautiful Scotts Valley offers!
- Days on Market
- 1 day
- Current Status
- Active
- Original Price
- $1,089,000
- List Price
- $1,089,000
- On Market Date
- May 14, 2025
- Property Type
- Townhouse
- Area
- 39 - Scotts Valley
- Zip Code
- 95066
- MLS ID
- ML82006861
- APN
- 024-371-02-000
- Year Built
- 2019
- Stories in Building
- Unavailable
- Possession
- Unavailable
- Data Source
- MLSL
- Origin MLS System
- MLSListings, Inc.
Vine Hill Elementary School
Public K-5 Elementary
Students: 550 Distance: 0.1mi
Baymonte Christian School
Private K-8 Elementary, Religious, Coed
Students: 291 Distance: 0.4mi
Wilderness Skills Institute
Private K-12
Students: 7 Distance: 0.6mi
Scotts Valley High School
Public 9-12 Secondary
Students: 818 Distance: 0.6mi
Silicon Valley High School
Private 6-12
Students: 1500 Distance: 0.9mi
Scotts Valley Middle School
Public 6-8 Middle
Students: 534 Distance: 2.1mi
- Bed
- 3
- Bath
- 2
- Double Sinks, Shower and Tub, Primary - Stall Shower(s)
- Parking
- 2
- Attached Garage
- SQ FT
- 2,158
- SQ FT Source
- Unavailable
- Lot SQ FT
- 1,694.0
- Lot Acres
- 0.038889 Acres
- Kitchen
- Dishwasher, Microwave, Oven - Electric
- Cooling
- Central AC
- Dining Room
- Dining Area in Living Room, Dining Area in Family Room, Eat in Kitchen
- Disclosures
- Natural Hazard Disclosure
- Family Room
- Kitchen / Family Room Combo
- Flooring
- Tile, Carpet
- Foundation
- Concrete Slab
- Heating
- Solar, Central Forced Air
- Laundry
- Inside
- * Fee
- $377
- Name
- The Grove
- *Fee includes
- Maintenance - Exterior, Landscaping / Gardening, Insurance - Common Area, and Maintenance - Common Area
MLS and other Information regarding properties for sale as shown in Theo have been obtained from various sources such as sellers, public records, agents and other third parties. This information may relate to the condition of the property, permitted or unpermitted uses, zoning, square footage, lot size/acreage or other matters affecting value or desirability. Unless otherwise indicated in writing, neither brokers, agents nor Theo have verified, or will verify, such information. If any such information is important to buyer in determining whether to buy, the price to pay or intended use of the property, buyer is urged to conduct their own investigation with qualified professionals, satisfy themselves with respect to that information, and to rely solely on the results of that investigation.
School data provided by GreatSchools. School service boundaries are intended to be used as reference only. To verify enrollment eligibility for a property, contact the school directly.
