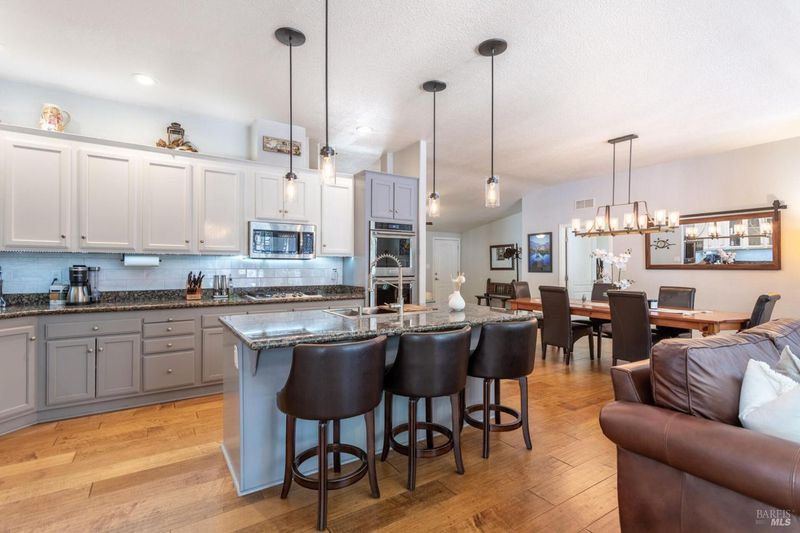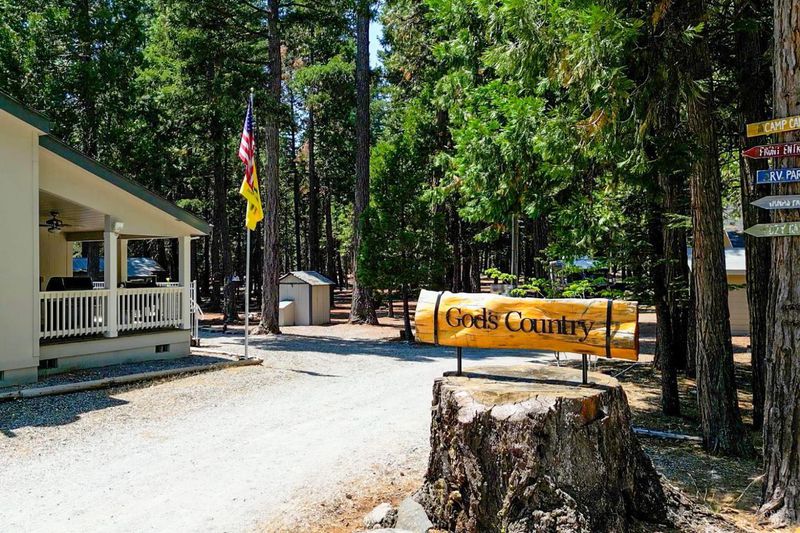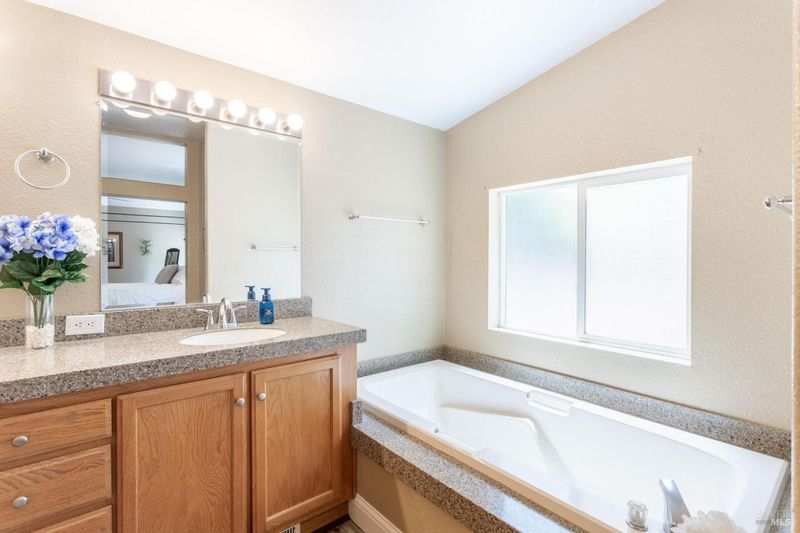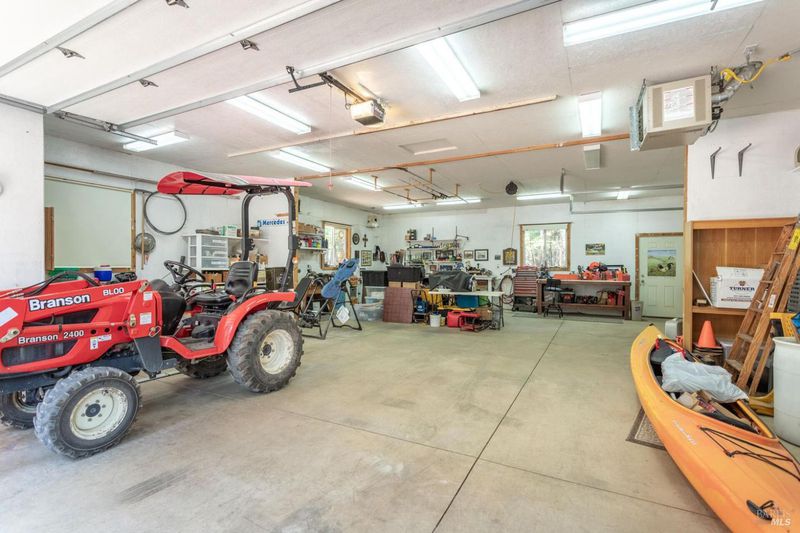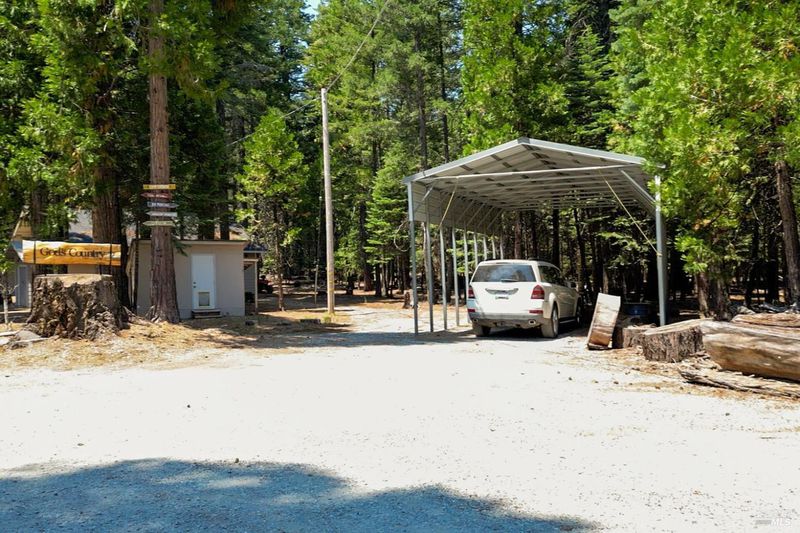
$449,500
2,007
SQ FT
$224
SQ/FT
8379 A and J Lane
@ Emigrant Trail - Shasta County, Shingletown
- 3 Bed
- 2 Bath
- 5 Park
- 2,007 sqft
- Shingletown
-

Escape to this charming 2006 manufactured home, meticulously maintained and updated, offering 3 beds and 2 baths on nearly 3 acres. Experience a blend of comfort and mountain living. The heart of the home is a well appointed kitchen, boasting granite counters, stainless appliances, and a center island - ideal for your culinary creations. The great room and family room are bathed in natural light, offering expansive views and featuring automated room darkening window coverings for effortless ambiance control. Gather around the warmth of the fireplace and watch the snow calmly floating down. Step outdoors to a generously sized back deck, complete with a retractable SunSetter awning, providing an idyllic setting for dining, entertaining, or simply listening to the rustling of the trees in the breeze. An add'l covered deck offers an ideal spot for your grill or a shaded retreat. Beyond the main residence, a large detached 30x40' shop with 2 roll-up doors offers potential for hobbies,storage, or a workshop. Sheds and a metal RV shelter provide even more options for outdoor equip and vehicles. Peace of mind with recent upgrades, including a new roof. Tucked at the end of a private lane, this property offers room and privacy. Don't miss the opportunity to make this your forever home!
- Days on Market
- 1 day
- Current Status
- Active
- Original Price
- $449,500
- List Price
- $449,500
- On Market Date
- Jul 17, 2025
- Property Type
- Manufactured Home
- Area
- Shasta County
- Zip Code
- 96088
- MLS ID
- 325065666
- APN
- 700-050-027-000
- Year Built
- 2006
- Stories in Building
- Unavailable
- Possession
- Close Of Escrow
- Data Source
- BAREIS
- Origin MLS System
Manton Elementary
Public K-5
Students: 13 Distance: 8.0mi
Black Butte Junior High School
Public 6-8 Middle
Students: 64 Distance: 8.5mi
Black Butte Elementary School
Public K-5 Elementary
Students: 146 Distance: 9.5mi
Whitmore Elementary School
Public K-8 Elementary
Students: 40 Distance: 10.5mi
New Day Academy - Shasta
Charter K-12
Students: 459 Distance: 10.9mi
Plum Valley Elementary
Public K-5
Students: 15 Distance: 16.7mi
- Bed
- 3
- Bath
- 2
- Double Sinks, Granite, Shower Stall(s), Tub
- Parking
- 5
- 24'+ Deep Garage, Detached, Enclosed, Garage Door Opener, Garage Facing Side, RV Possible, Uncovered Parking Spaces 2+, Workshop in Garage
- SQ FT
- 2,007
- SQ FT Source
- Assessor Auto-Fill
- Lot SQ FT
- 117,612.0
- Lot Acres
- 2.7 Acres
- Kitchen
- Granite Counter, Island w/Sink, Pantry Closet
- Cooling
- Central
- Living Room
- Deck Attached, Great Room
- Foundation
- Other
- Fire Place
- Living Room, Wood Burning
- Heating
- Central, Fireplace(s)
- Laundry
- Cabinets, Hookups Only, Inside Area
- Main Level
- Bedroom(s), Family Room, Full Bath(s), Kitchen, Living Room, Primary Bedroom, Street Entrance
- Views
- Woods
- Possession
- Close Of Escrow
- Architectural Style
- Traditional
- Fee
- $0
MLS and other Information regarding properties for sale as shown in Theo have been obtained from various sources such as sellers, public records, agents and other third parties. This information may relate to the condition of the property, permitted or unpermitted uses, zoning, square footage, lot size/acreage or other matters affecting value or desirability. Unless otherwise indicated in writing, neither brokers, agents nor Theo have verified, or will verify, such information. If any such information is important to buyer in determining whether to buy, the price to pay or intended use of the property, buyer is urged to conduct their own investigation with qualified professionals, satisfy themselves with respect to that information, and to rely solely on the results of that investigation.
School data provided by GreatSchools. School service boundaries are intended to be used as reference only. To verify enrollment eligibility for a property, contact the school directly.
