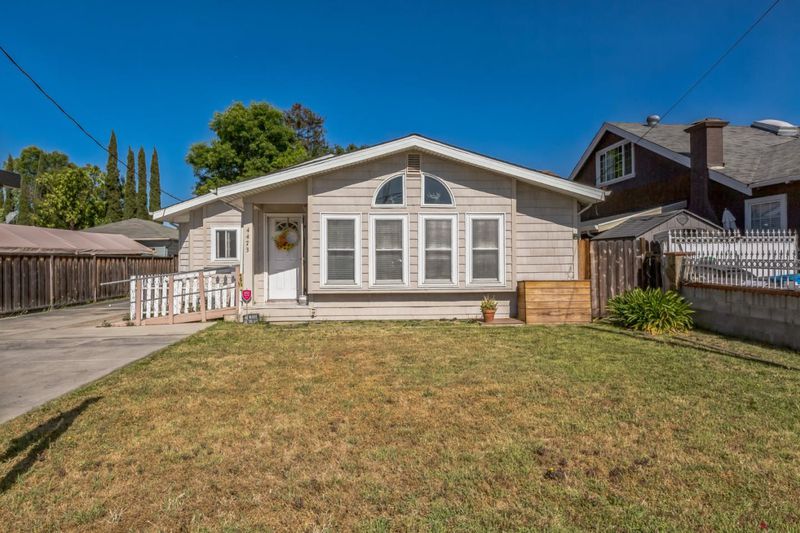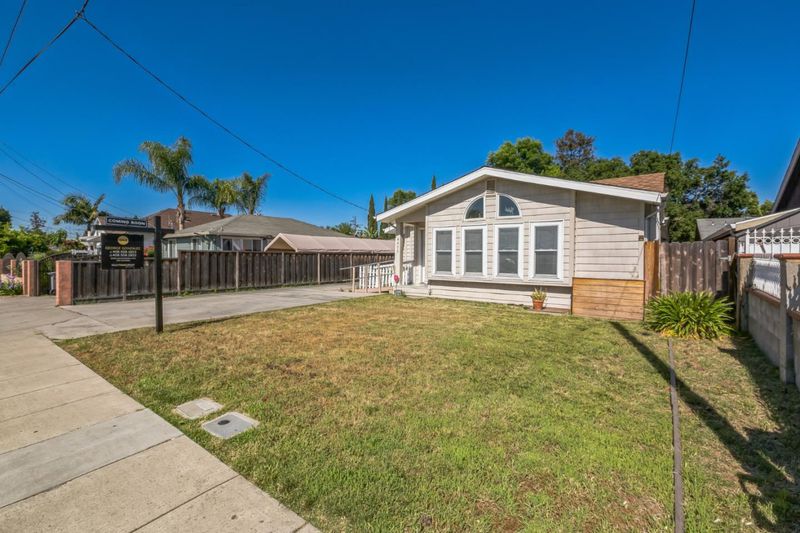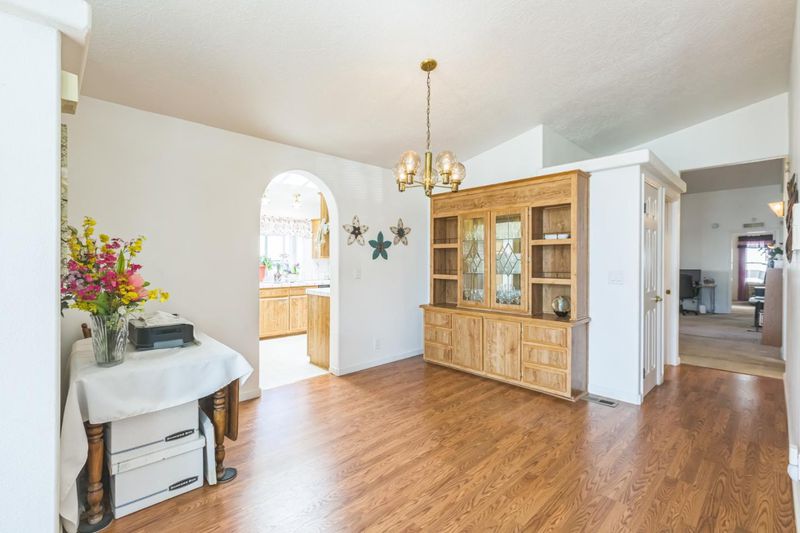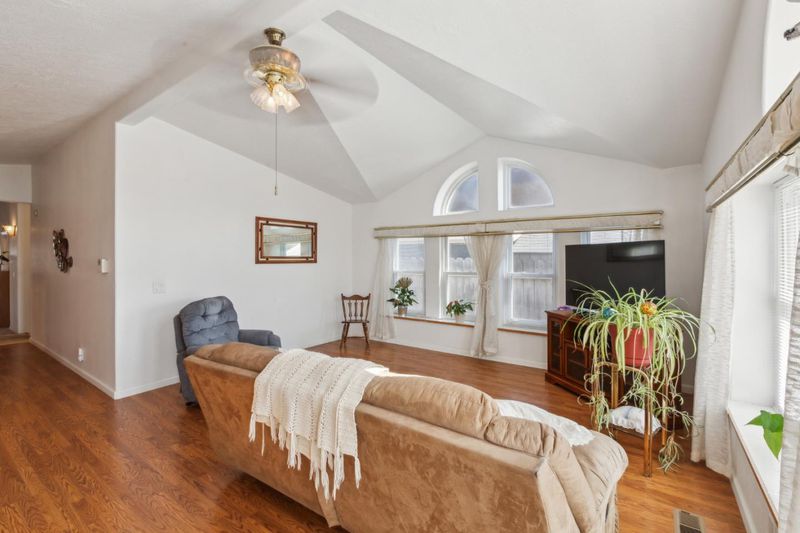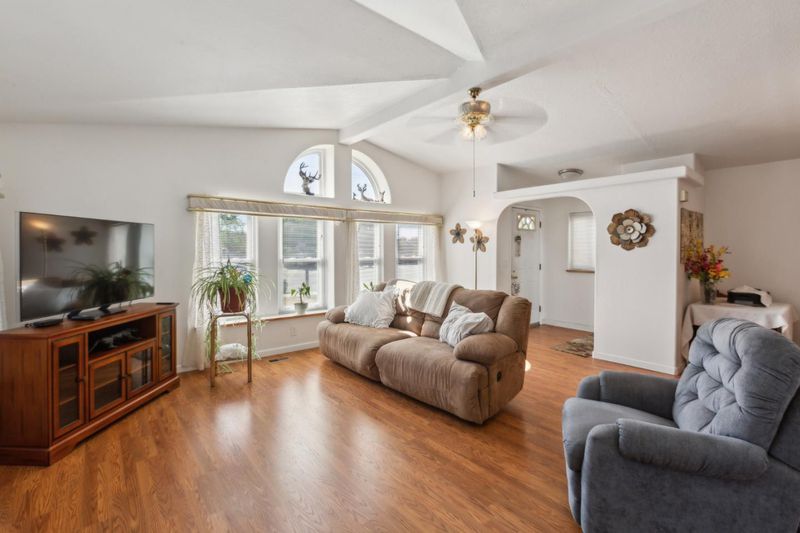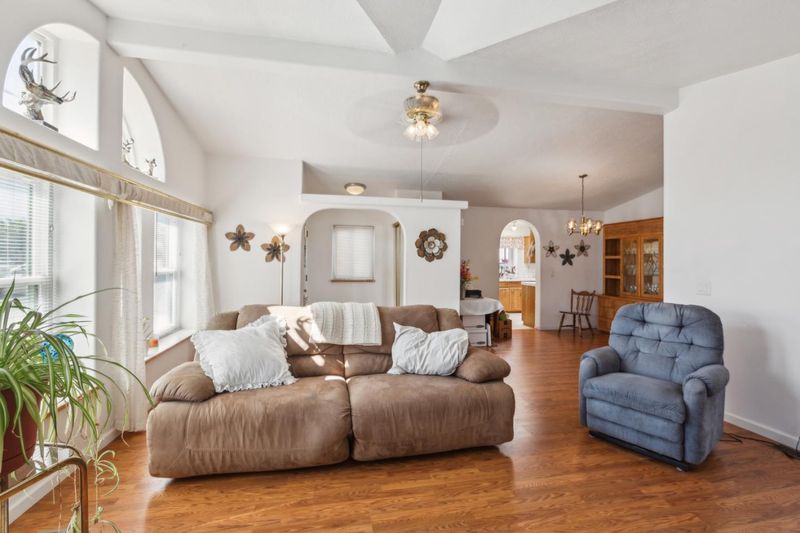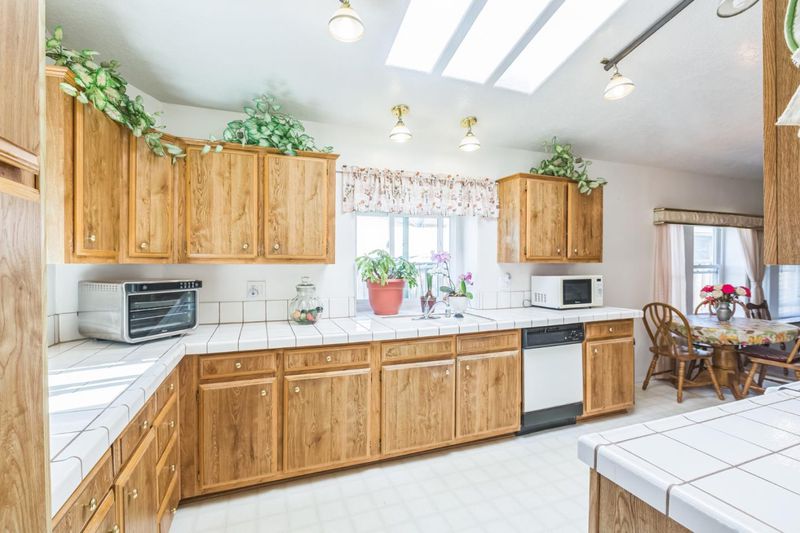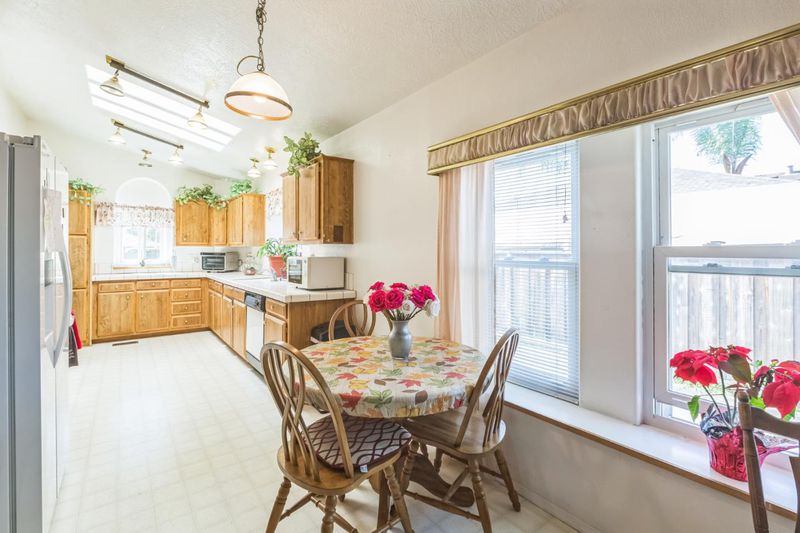
$1,149,777
2,152
SQ FT
$534
SQ/FT
4473 Alum Rock Avenue
@ White Rd - 4 - Alum Rock, San Jose
- 3 Bed
- 2 Bath
- 3 Park
- 2,152 sqft
- SAN JOSE
-

-
Sat May 10, 12:00 pm - 3:00 pm
Prime location near I-280, coffee shops, dining, library, James Lick High, and St. John Vianney School & Parish. Just minutes to San Jose Country Club for premier golfing. Conveniently located blocks from public light rail.
Charming 3 bed, 2 bath home at 4473 Alum Rock Ave offers 2,152 sq ft of living space on a 7,460 sq ft lot. This modular home, set on a concrete foundation (installed 1993), features a rare detached 3-car garage ideal potential for an ADU. Some of the most recent upgrades in the last few years are windows, copper plumbing, composition roof and some laminate flooring. Prime location near I-280, coffee shops, dining, library, James Lick High, and St. John Vianney School & Parish. Just minutes to San Jose Country Club for premier golfing. Conveniently located blocks from public light rail. A unique opportunity in a thriving East San Jose neighborhood.
- Days on Market
- 1 day
- Current Status
- Active
- Original Price
- $1,149,777
- List Price
- $1,149,777
- On Market Date
- May 9, 2025
- Property Type
- Single Family Home
- Area
- 4 - Alum Rock
- Zip Code
- 95127
- MLS ID
- ML82006300
- APN
- 601-10-015
- Year Built
- 1993
- Stories in Building
- 1
- Possession
- Unavailable
- Data Source
- MLSL
- Origin MLS System
- MLSListings, Inc.
St. John Vianney
Private K-8 Elementary, Religious, Coed
Students: 456 Distance: 0.2mi
James Lick High School
Public 9-12 Secondary
Students: 1053 Distance: 0.2mi
Escuela Popular/Center For Training And Careers, Family Learning
Charter 9-12 Secondary
Students: 643 Distance: 0.3mi
White Road Baptist Academy
Private K-12 Combined Elementary And Secondary, Religious, Coed
Students: 10 Distance: 0.5mi
Anthony P. Russo Academy
Public K-5 Alternative
Students: 446 Distance: 0.5mi
Linda Vista Elementary School
Public K-5 Elementary, Coed
Students: 512 Distance: 0.6mi
- Bed
- 3
- Bath
- 2
- Parking
- 3
- Detached Garage
- SQ FT
- 2,152
- SQ FT Source
- Unavailable
- Lot SQ FT
- 7,460.0
- Lot Acres
- 0.171258 Acres
- Kitchen
- Oven Range - Gas
- Cooling
- Central AC
- Dining Room
- Formal Dining Room
- Disclosures
- Natural Hazard Disclosure
- Family Room
- Separate Family Room
- Flooring
- Carpet, Laminate, Vinyl / Linoleum
- Foundation
- Concrete Perimeter
- Fire Place
- Insert
- Heating
- Central Forced Air - Gas
- Fee
- Unavailable
MLS and other Information regarding properties for sale as shown in Theo have been obtained from various sources such as sellers, public records, agents and other third parties. This information may relate to the condition of the property, permitted or unpermitted uses, zoning, square footage, lot size/acreage or other matters affecting value or desirability. Unless otherwise indicated in writing, neither brokers, agents nor Theo have verified, or will verify, such information. If any such information is important to buyer in determining whether to buy, the price to pay or intended use of the property, buyer is urged to conduct their own investigation with qualified professionals, satisfy themselves with respect to that information, and to rely solely on the results of that investigation.
School data provided by GreatSchools. School service boundaries are intended to be used as reference only. To verify enrollment eligibility for a property, contact the school directly.
