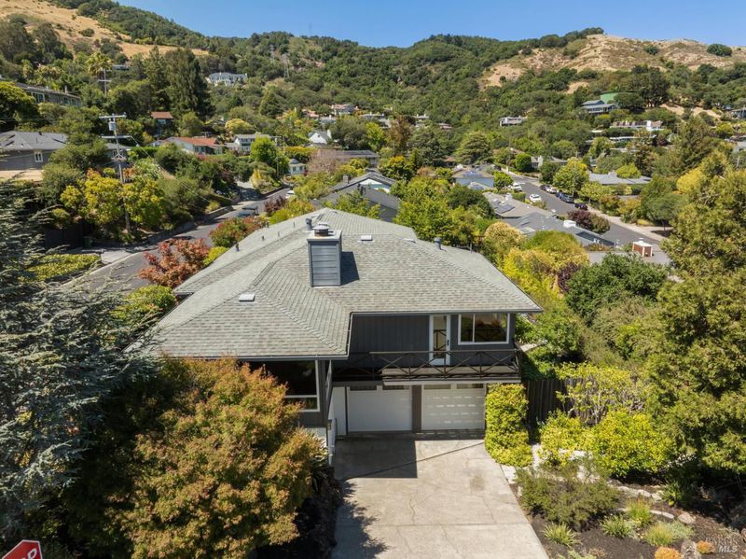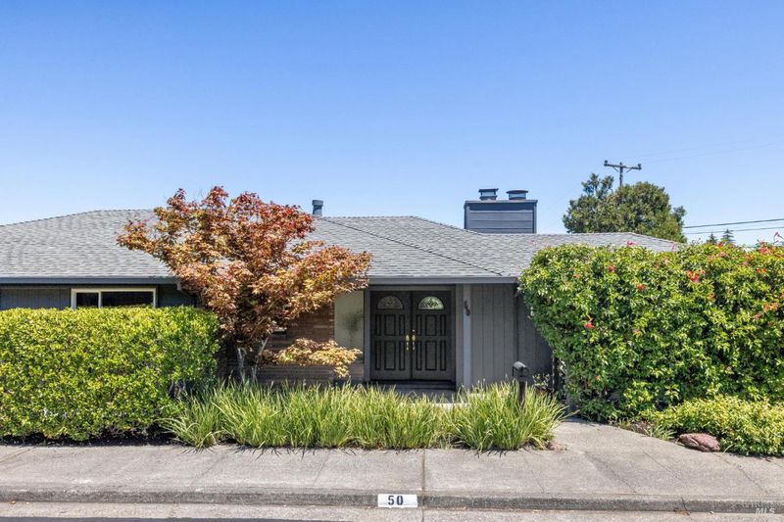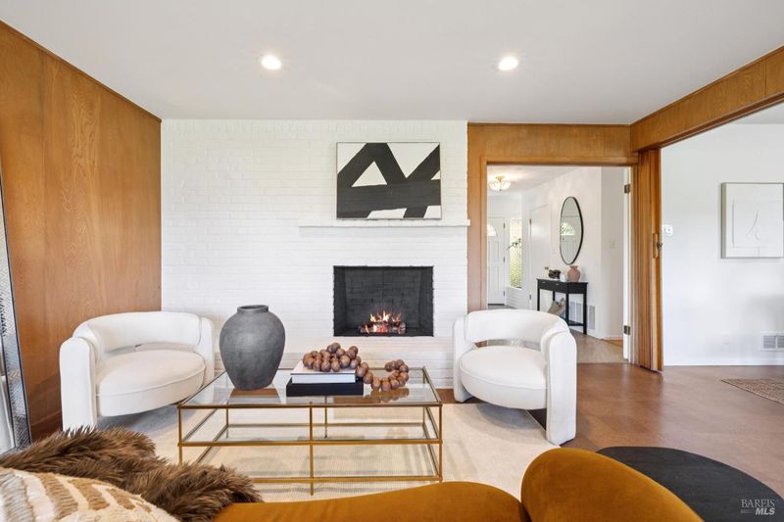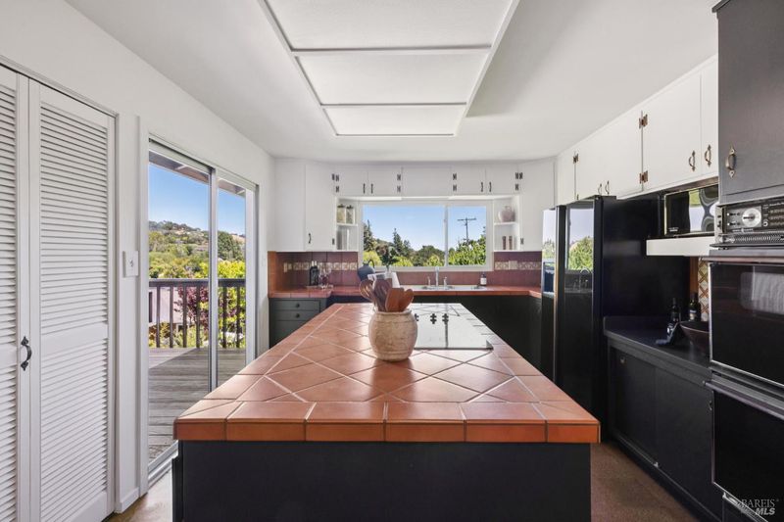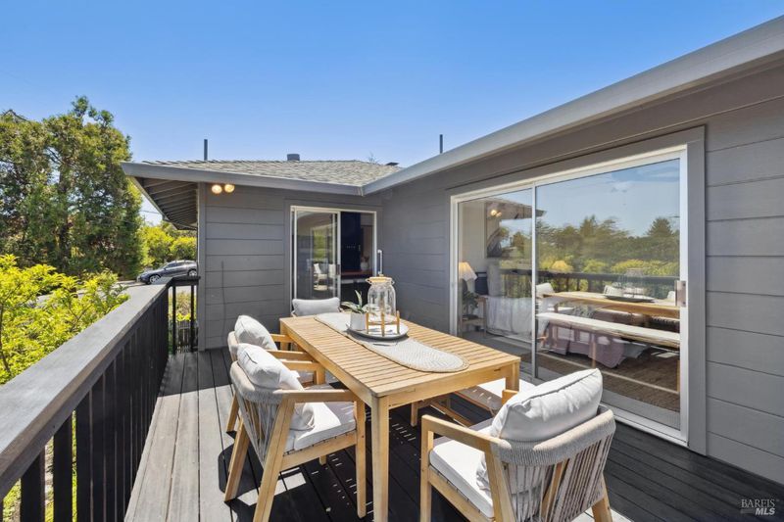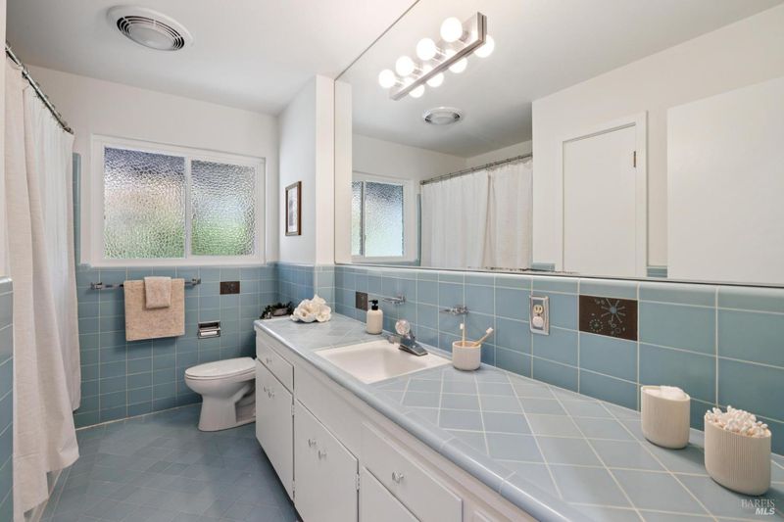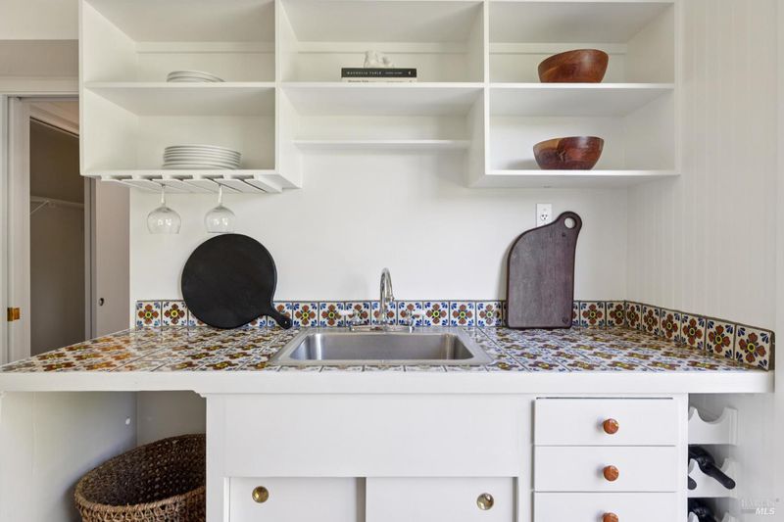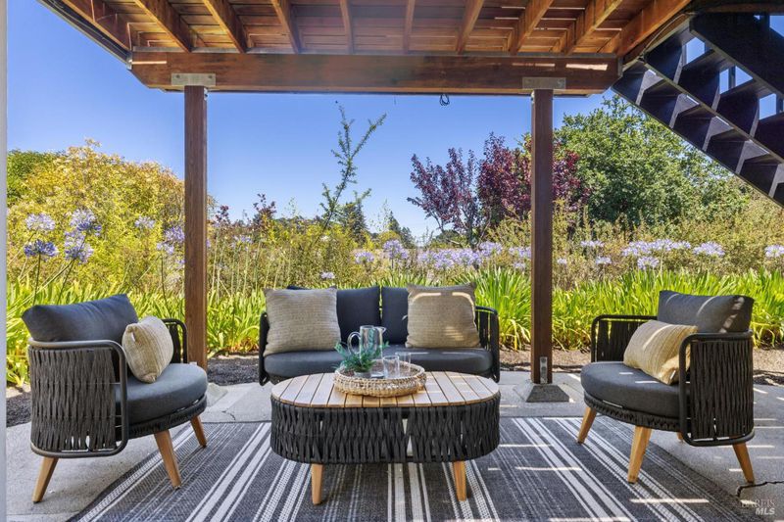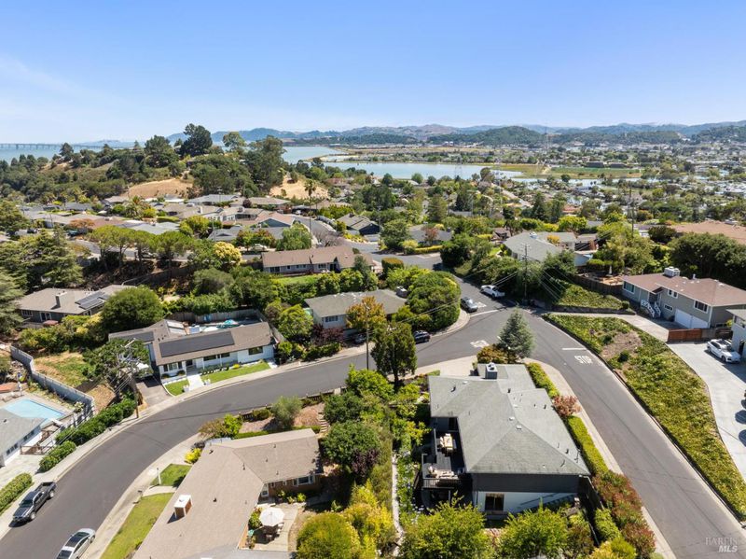
$1,695,000
2,809
SQ FT
$603
SQ/FT
50 Balboa Avenue
@ Las Casas - San Rafael
- 4 Bed
- 3 Bath
- 4 Park
- 2,809 sqft
- San Rafael
-

-
Sun Aug 3, 2:00 pm - 4:00 pm
Come on by for drinks and snacks as you take in this gorgeous Villa Real home with mature gardens and stunning views. Hope to see you there!
Situated on a prime corner lot in San Rafael's desirable Villa Real neighborhood, 50 Balboa Ave offers a rare blend of peaceful retreat and everyday convenience. With lush mature gardens that wind through the property and bursts of tropical color from Birds of Paradise, this home feels like your own private sanctuary yet it's just minutes from town, shopping, and the waterfront. Inside, the home exudes warmth and flexibility, with 4 bedrooms, 3 full baths, and a living unit downstairs perfect for extended family, guests, or rental potential. The heart of the home is a custom kitchen with an eat-in dining area that opens to a spacious, sun-drenched deck ideal for morning coffee, weekend brunches, or golden hour gatherings. Every space is thoughtfully connected, inviting easy indoor-outdoor living year-round. Whether heading to nearby Andy's Market, the yacht clubs, or exploring China Camp and McNears Beach, life here is all about balance nature and community, calm and connection. This is more than a home. It's a Marin lifestyle laid-back, well-rooted, and effortlessly inviting.
- Days on Market
- 4 days
- Current Status
- Active
- Original Price
- $1,695,000
- List Price
- $1,695,000
- On Market Date
- Jul 30, 2025
- Property Type
- Single Family Residence
- Area
- San Rafael
- Zip Code
- 94901
- MLS ID
- 325066516
- APN
- 016-133-06
- Year Built
- 1957
- Stories in Building
- Unavailable
- Possession
- Close Of Escrow
- Data Source
- BAREIS
- Origin MLS System
San Pedro Elementary School
Public K-5 Elementary
Students: 522 Distance: 0.3mi
Bahia Vista Elementary School
Public K-5 Elementary
Students: 557 Distance: 0.8mi
Glenwood Elementary School
Public K-5 Elementary
Students: 383 Distance: 1.1mi
San Rafael High School
Public 9-12 Secondary
Students: 1333 Distance: 1.2mi
Madrone High Continuation School
Public 9-12 Continuation
Students: 62 Distance: 1.2mi
Coleman Elementary School
Public K-5 Elementary
Students: 405 Distance: 1.4mi
- Bed
- 4
- Bath
- 3
- Shower Stall(s), Tile, Window
- Parking
- 4
- Enclosed, Garage Door Opener, Garage Facing Side, Interior Access, Side-by-Side, Workshop in Garage
- SQ FT
- 2,809
- SQ FT Source
- Graphic Artist
- Lot SQ FT
- 10,001.0
- Lot Acres
- 0.2296 Acres
- Kitchen
- Breakfast Area, Breakfast Room, Butcher Block Counters, Island, Tile Counter, Wood Counter
- Cooling
- Ceiling Fan(s), None
- Family Room
- Deck Attached, Great Room
- Living Room
- Great Room
- Flooring
- Carpet, Wood
- Foundation
- Combination, Concrete, Slab
- Fire Place
- Wood Burning
- Heating
- Central, Fireplace(s), Gas, Natural Gas
- Laundry
- Dryer Included, Electric, In Kitchen, Inside Area, Laundry Closet, Upper Floor, Washer Included
- Main Level
- Bedroom(s), Dining Room, Family Room, Full Bath(s), Kitchen, Living Room, Primary Bedroom, Street Entrance
- Views
- Bay, Hills, Mountains, Mt Diablo, Ridge, Water
- Possession
- Close Of Escrow
- Basement
- Partial
- Architectural Style
- Mid-Century, Ranch
- * Fee
- $150
- Name
- Villa Real Property Association
- Phone
- (415) 488-7258
- *Fee includes
- Other
MLS and other Information regarding properties for sale as shown in Theo have been obtained from various sources such as sellers, public records, agents and other third parties. This information may relate to the condition of the property, permitted or unpermitted uses, zoning, square footage, lot size/acreage or other matters affecting value or desirability. Unless otherwise indicated in writing, neither brokers, agents nor Theo have verified, or will verify, such information. If any such information is important to buyer in determining whether to buy, the price to pay or intended use of the property, buyer is urged to conduct their own investigation with qualified professionals, satisfy themselves with respect to that information, and to rely solely on the results of that investigation.
School data provided by GreatSchools. School service boundaries are intended to be used as reference only. To verify enrollment eligibility for a property, contact the school directly.
