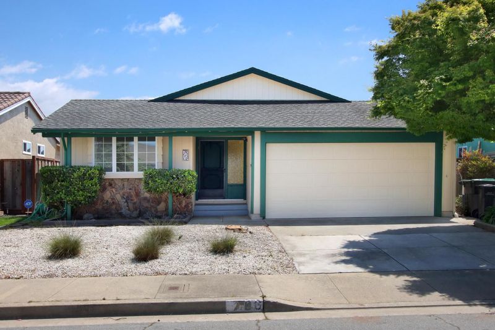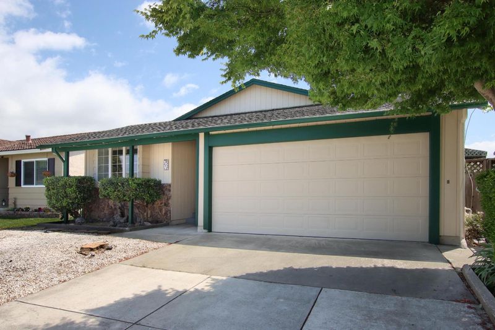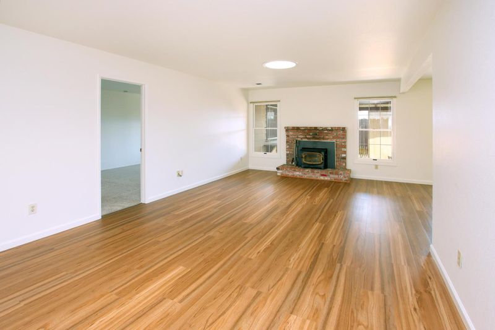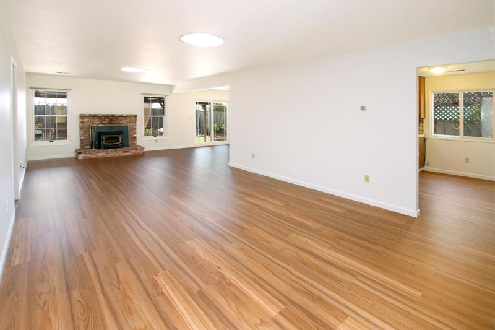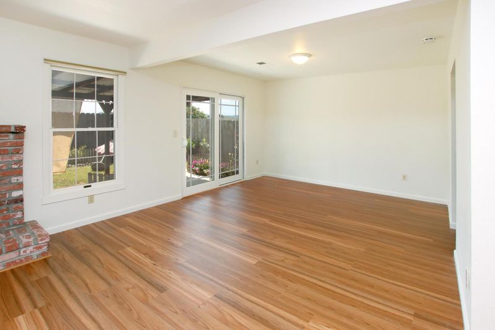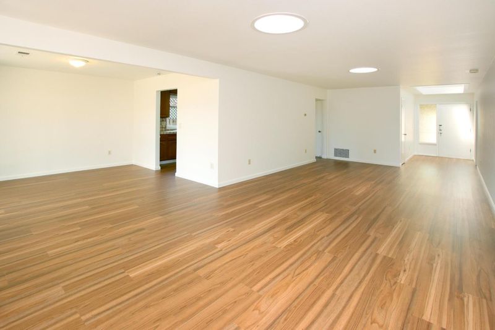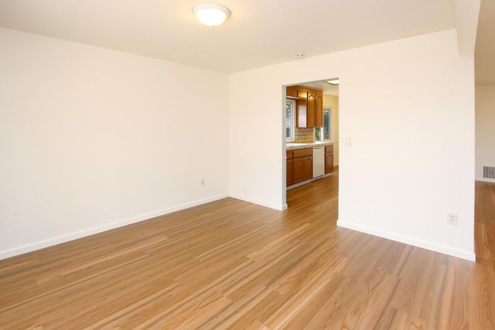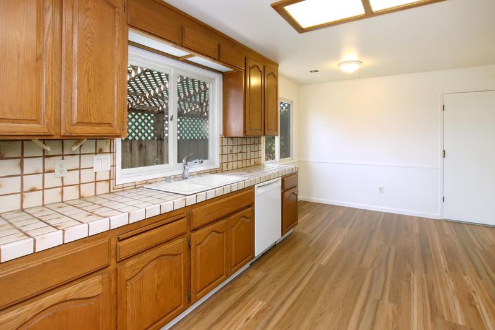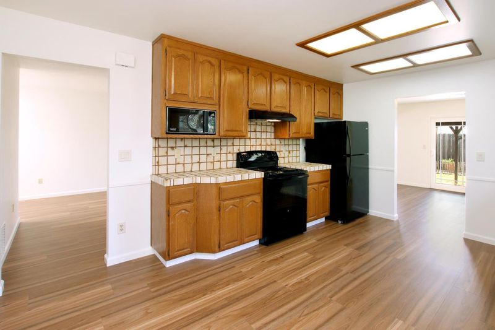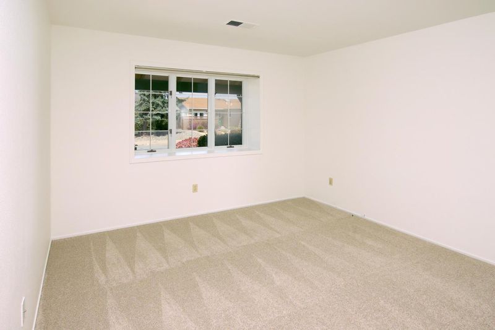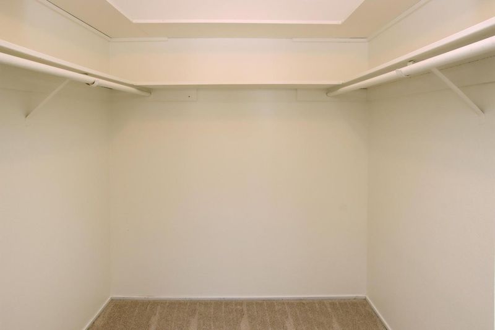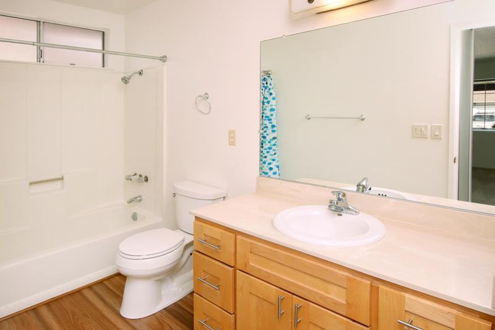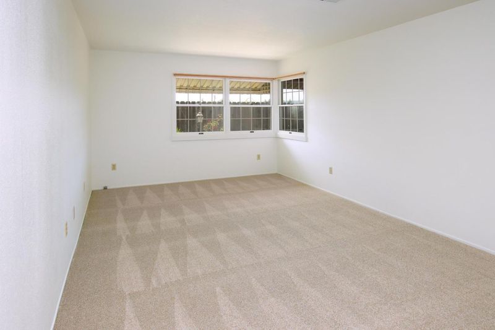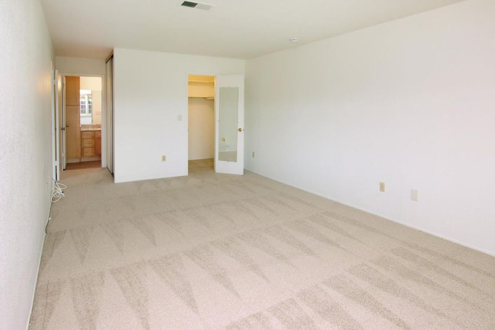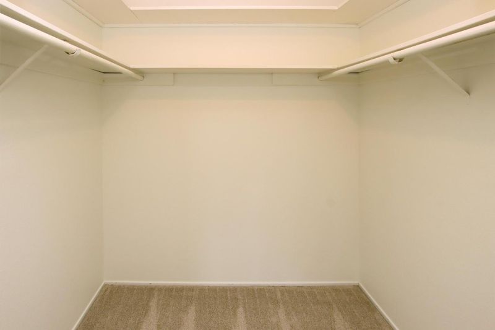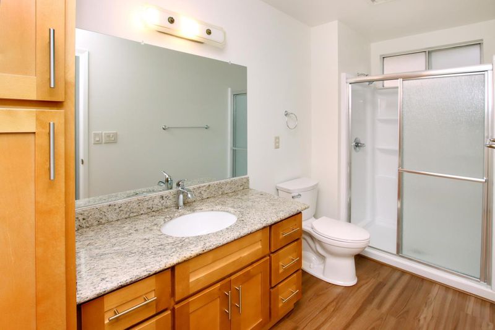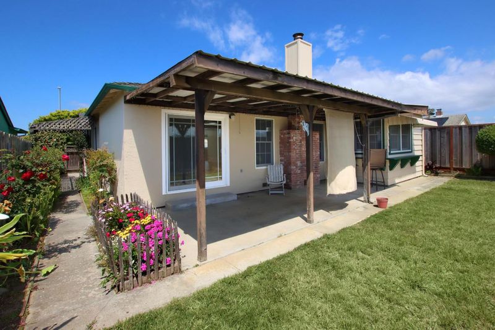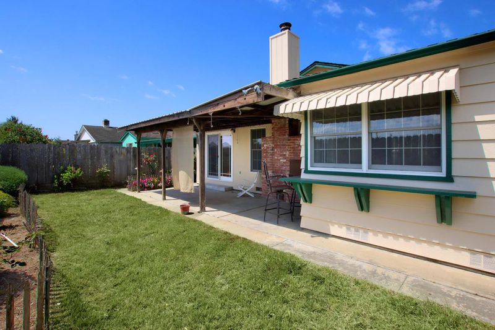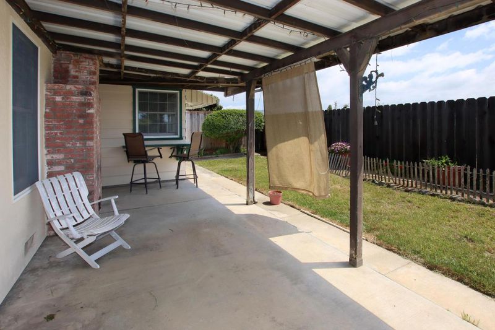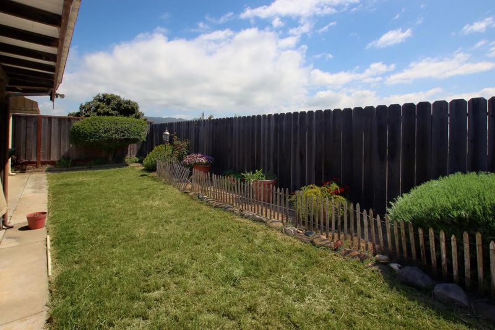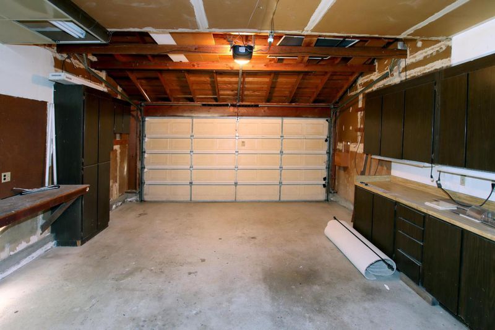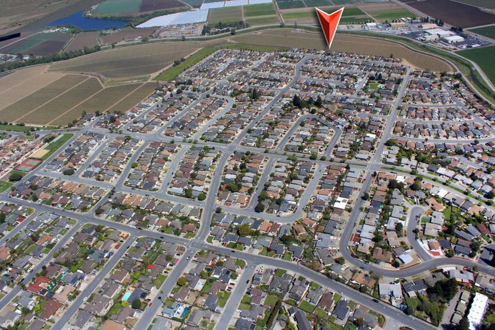
$680,000
1,450
SQ FT
$469
SQ/FT
786 Bronte Avenue
@ Tuttle Avenue - 199 - Adult Village, Watsonville
- 2 Bed
- 2 Bath
- 4 Park
- 1,450 sqft
- WATSONVILLE
-

-
Sat May 10, 1:00 pm - 4:00 pm
Located on a quiet street in Adult Village, this spacious home features TWO primary suites w/ their own bathrooms & double closets, light from skylights, & a classic kitchen w/ breakfast nook. Fresh paint & new floors make this home move-in ready.
Ideally positioned on a quiet street in Adult Village adjacent to peaceful agricultural fields and the scenic levee path. Step inside to find an inviting, extra-large living room bathed in natural light from skylights and anchored by a cozy wood-burning fireplace. The classic kitchen maintains its timeless charm while featuring all modern amenities and complemented by a casual breakfast nook. The open dining area connects seamlessly to the outdoors through sliding glass doors that lead to a private, fenced backyard and patio. This exceptional floor plan features TWO primary suites, each with new carpeting, its own private bathroom, walk-in closet AND additional second closet. Fresh paint and new flooring throughout, makes this home move-in ready. The convenient laundry facilities are located in the two-car garage. Residents enjoy access to community amenities including a clubhouse with pool, BBQ area, exercise room, and community garden. Per community guidelines, residents must include at least one person over 55, with all other residents over 45. Don't miss your opportunity to own this move-in ready gem nestled in one of Adult Village's most desirable locations!
- Days on Market
- 1 day
- Current Status
- Active
- Original Price
- $680,000
- List Price
- $680,000
- On Market Date
- May 8, 2025
- Property Type
- Single Family Home
- Area
- 199 - Adult Village
- Zip Code
- 95076
- MLS ID
- ML82005990
- APN
- 017-463-12-000
- Year Built
- 1978
- Stories in Building
- 1
- Possession
- COE
- Data Source
- MLSL
- Origin MLS System
- MLSListings, Inc.
Ann Soldo Elementary School
Public K-5 Elementary
Students: 517 Distance: 0.7mi
E. A. Hall Middle School
Public 6-8 Middle
Students: 647 Distance: 0.9mi
Mintie White Elementary School
Public K-5 Elementary
Students: 624 Distance: 1.1mi
T. S. Macquiddy Elementary School
Public K-5 Elementary
Students: 604 Distance: 1.1mi
Linscott Charter School
Charter K-8 Elementary
Students: 278 Distance: 1.1mi
Watsonville High School
Public 9-12 Secondary
Students: 2170 Distance: 1.1mi
- Bed
- 2
- Bath
- 2
- Showers over Tubs - 2+, Updated Bath
- Parking
- 4
- Attached Garage, Off-Street Parking
- SQ FT
- 1,450
- SQ FT Source
- Unavailable
- Lot SQ FT
- 4,617.0
- Lot Acres
- 0.105992 Acres
- Kitchen
- Countertop - Tile, Dishwasher, Microwave, Oven Range - Electric, Refrigerator
- Cooling
- None
- Dining Room
- Dining Area
- Disclosures
- Natural Hazard Disclosure
- Family Room
- No Family Room
- Flooring
- Carpet, Laminate
- Foundation
- Concrete Perimeter
- Fire Place
- Living Room, Wood Stove
- Heating
- Central Forced Air - Gas
- Laundry
- In Garage, Washer / Dryer
- Possession
- COE
- * Fee
- $133
- Name
- Pajaro Village
- Phone
- (831) 288-0609
- *Fee includes
- Common Area Electricity, Common Area Gas, Insurance - Common Area, Recreation Facility, and Reserves
MLS and other Information regarding properties for sale as shown in Theo have been obtained from various sources such as sellers, public records, agents and other third parties. This information may relate to the condition of the property, permitted or unpermitted uses, zoning, square footage, lot size/acreage or other matters affecting value or desirability. Unless otherwise indicated in writing, neither brokers, agents nor Theo have verified, or will verify, such information. If any such information is important to buyer in determining whether to buy, the price to pay or intended use of the property, buyer is urged to conduct their own investigation with qualified professionals, satisfy themselves with respect to that information, and to rely solely on the results of that investigation.
School data provided by GreatSchools. School service boundaries are intended to be used as reference only. To verify enrollment eligibility for a property, contact the school directly.
