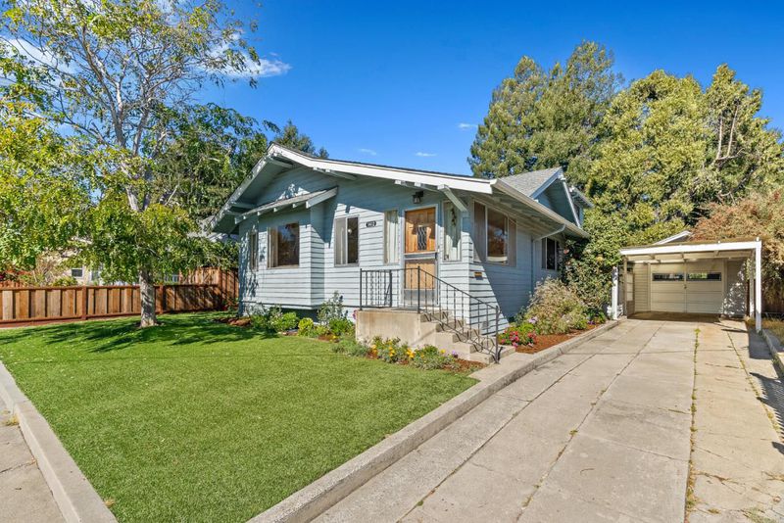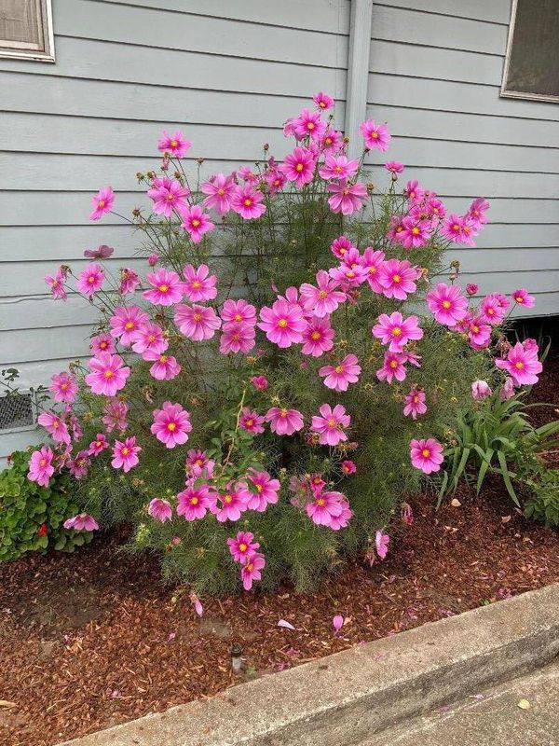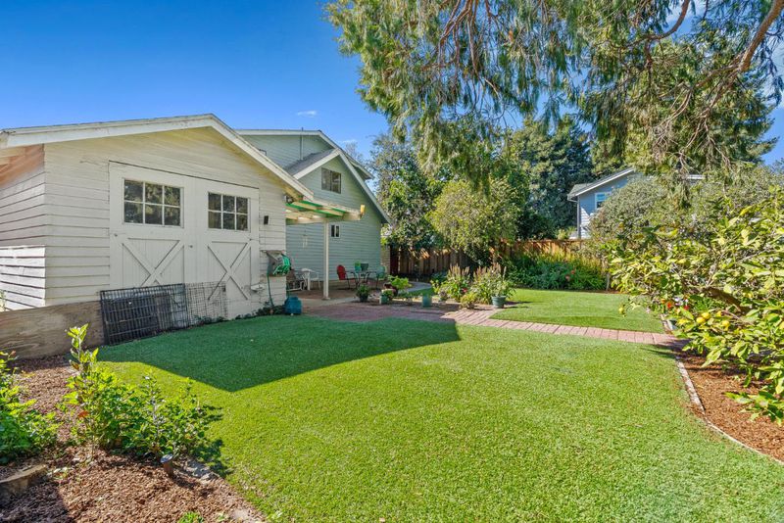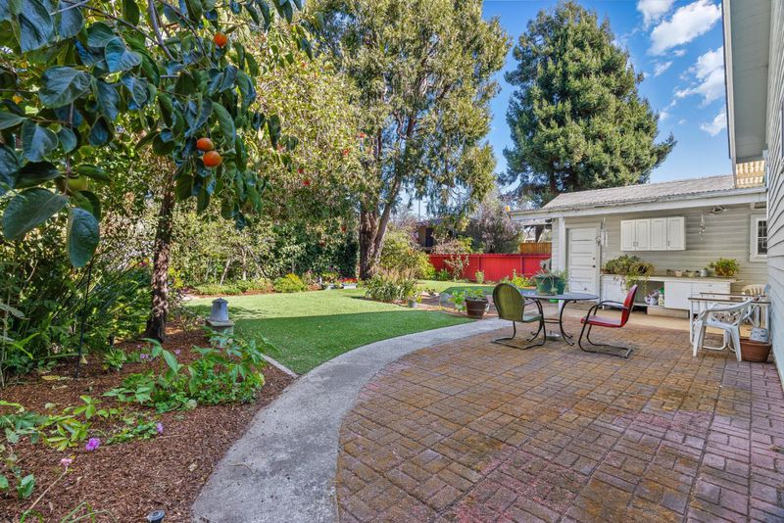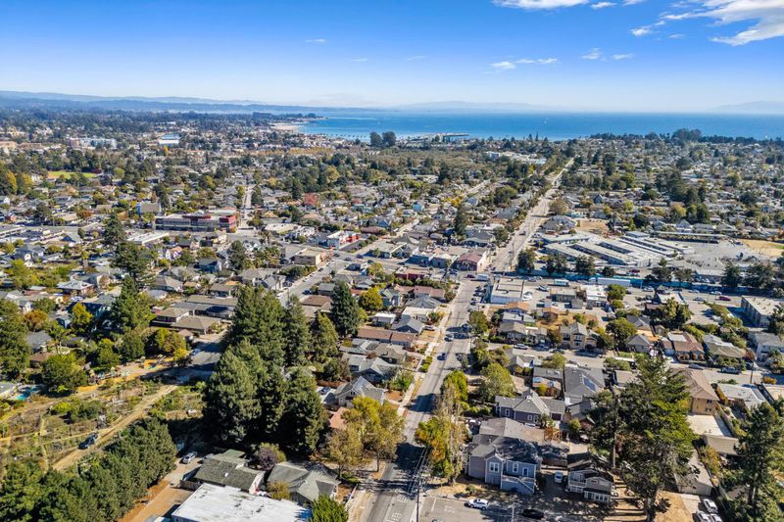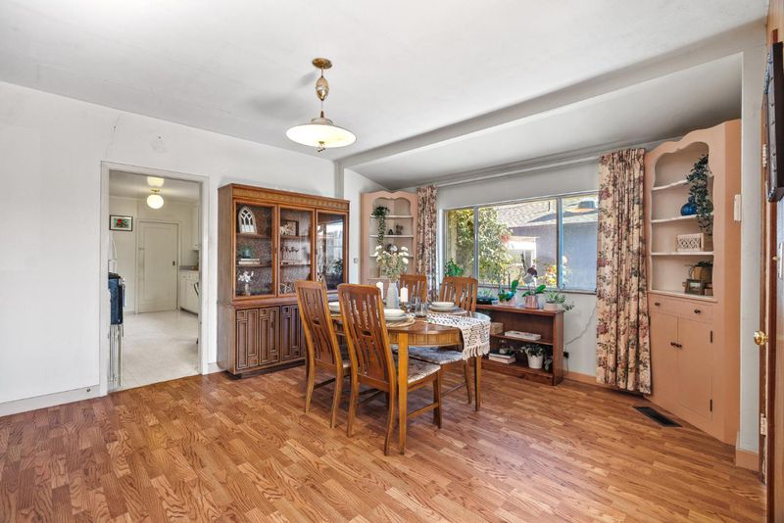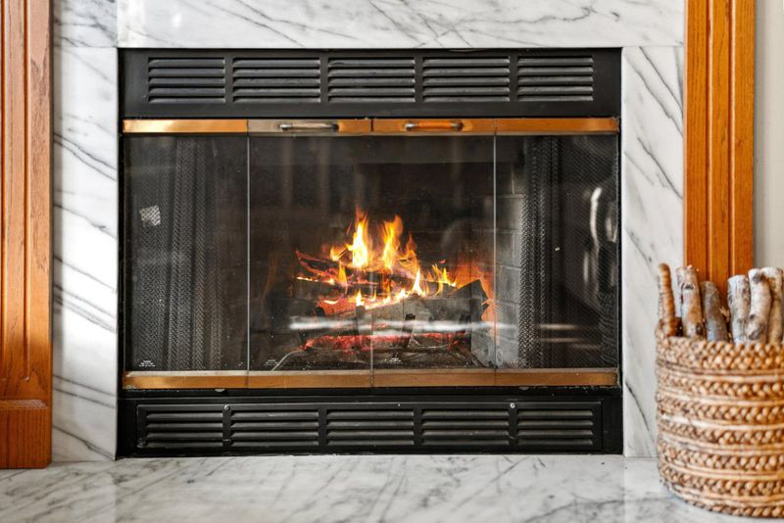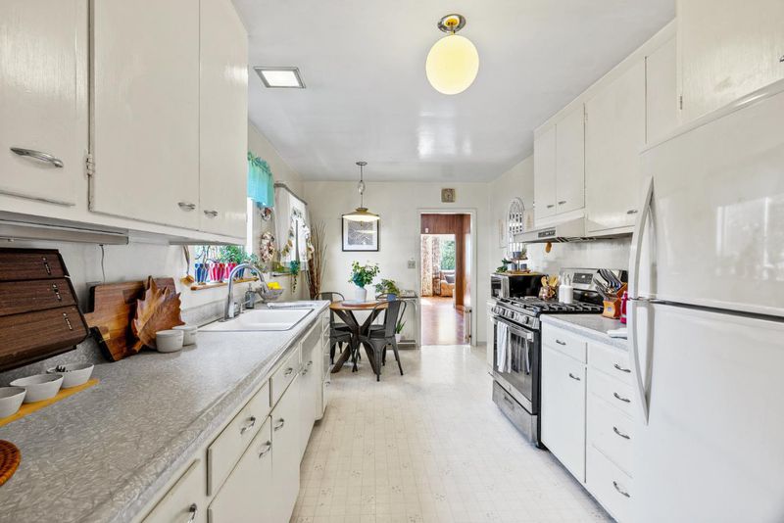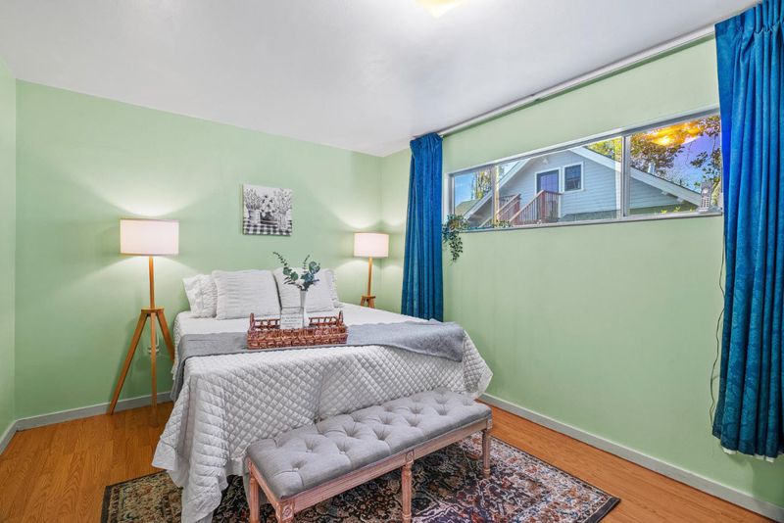
$1,399,000
1,706
SQ FT
$820
SQ/FT
1412 Bay Street
@ King Street - 43 - West Santa Cruz, Santa Cruz
- 4 Bed
- 2 (1/1) Bath
- 4 Park
- 1,706 sqft
- SANTA CRUZ
-

Welcome home! This amazing 4 bedroom, 1.5-bath home offers 1,706 sf of versatile living space, perfect for families, entertaining, a home office and more. Step inside to discover a cozy living room featuring a charming fireplace that creates an inviting atmosphere. The dining room provides an ideal space for dinners with friends and family while the large 4th bedroom boasts a peek of the ocean adding a coastal vibe to your daily life. Generous storage provided by the cedar-lined closets add function. Outside, the expansive yard is a haven for the outdoor enthusiast complete with wonderful landscaping that enhances the beauty of the property. A detached garage and carport offer plenty of parking and storage Do not miss this opportunity to restore this home in your own style and make this vintage property your own.
- Days on Market
- 191 days
- Current Status
- Contingent
- Sold Price
- Original Price
- $1,550,000
- List Price
- $1,399,000
- On Market Date
- Oct 24, 2024
- Contract Date
- Apr 4, 2025
- Close Date
- May 23, 2025
- Property Type
- Single Family Home
- Area
- 43 - West Santa Cruz
- Zip Code
- 95060
- MLS ID
- ML81984834
- APN
- 006-261-18-000
- Year Built
- 1922
- Stories in Building
- Unavailable
- Possession
- COE + 3-5 Days
- COE
- May 23, 2025
- Data Source
- MLSL
- Origin MLS System
- MLSListings, Inc.
Bay View Elementary School
Public K-5 Elementary
Students: 442 Distance: 0.2mi
Creekside School
Private 1-12
Students: 6 Distance: 0.3mi
Spring Hill School
Private K-6 Elementary, Nonprofit, Gifted Talented
Students: 126 Distance: 0.4mi
Brightpath
Private 6-11 Coed
Students: 12 Distance: 0.4mi
Santa Cruz High School
Public 9-12 Secondary
Students: 1142 Distance: 0.5mi
Santa Cruz Waldorf High School
Private 9-12 Secondary, Coed
Students: 37 Distance: 0.6mi
- Bed
- 4
- Bath
- 2 (1/1)
- Full on Ground Floor, Half on Ground Floor, Shower and Tub
- Parking
- 4
- Carport, Detached Garage, Off-Street Parking, Parking Restrictions, Tandem Parking, Workshop in Garage
- SQ FT
- 1,706
- SQ FT Source
- Unavailable
- Lot SQ FT
- 7,579.0
- Lot Acres
- 0.17399 Acres
- Kitchen
- Countertop - Other, Exhaust Fan, Hood Over Range, Oven Range - Gas, Refrigerator
- Cooling
- None
- Dining Room
- Breakfast Nook, Formal Dining Room
- Disclosures
- NHDS Report
- Family Room
- No Family Room
- Flooring
- Carpet, Laminate
- Foundation
- Other
- Fire Place
- Living Room
- Heating
- Fireplace, Forced Air
- Laundry
- In Utility Room, Inside, Tub / Sink
- Possession
- COE + 3-5 Days
- Fee
- Unavailable
MLS and other Information regarding properties for sale as shown in Theo have been obtained from various sources such as sellers, public records, agents and other third parties. This information may relate to the condition of the property, permitted or unpermitted uses, zoning, square footage, lot size/acreage or other matters affecting value or desirability. Unless otherwise indicated in writing, neither brokers, agents nor Theo have verified, or will verify, such information. If any such information is important to buyer in determining whether to buy, the price to pay or intended use of the property, buyer is urged to conduct their own investigation with qualified professionals, satisfy themselves with respect to that information, and to rely solely on the results of that investigation.
School data provided by GreatSchools. School service boundaries are intended to be used as reference only. To verify enrollment eligibility for a property, contact the school directly.
