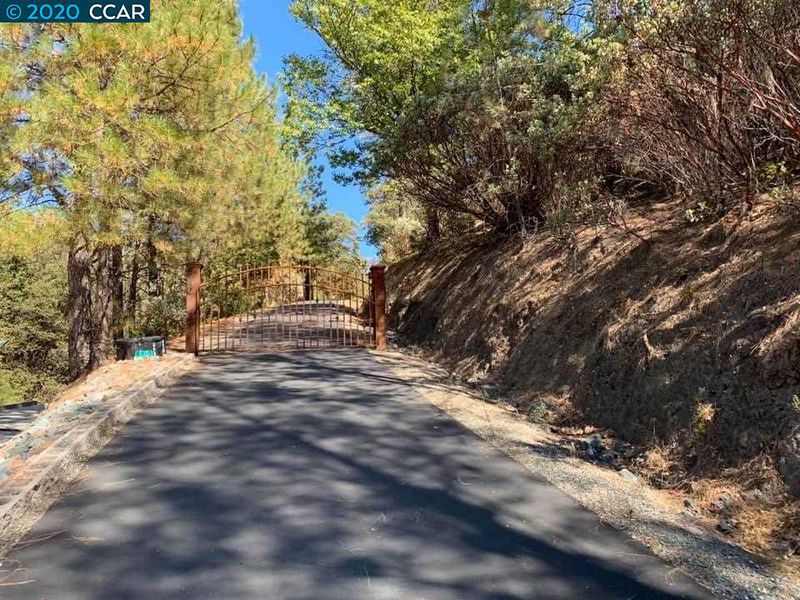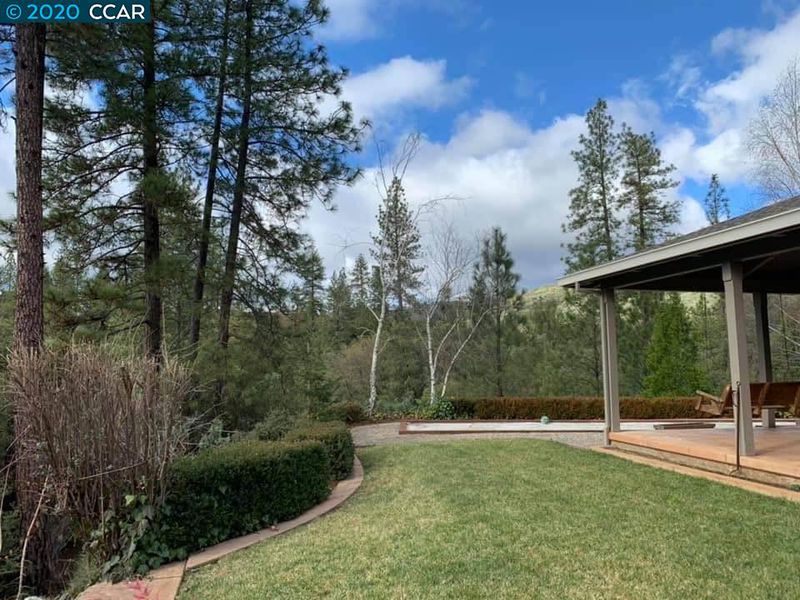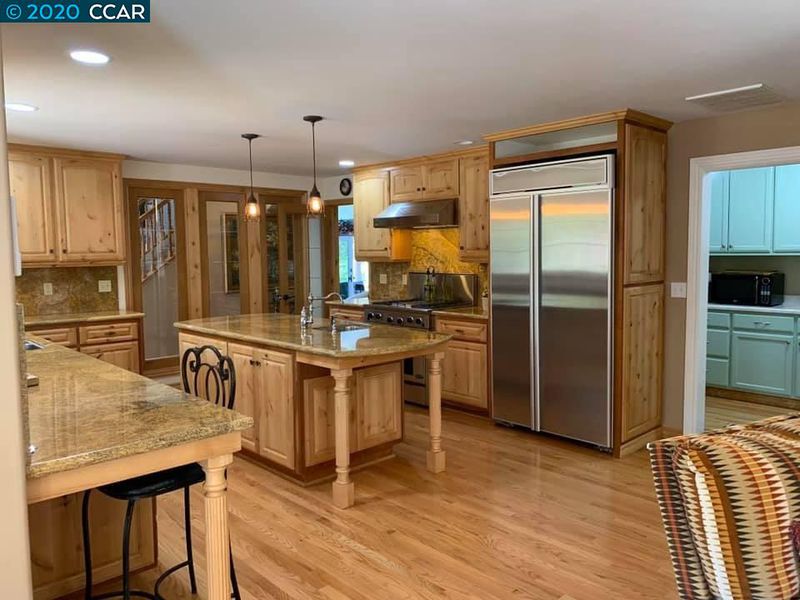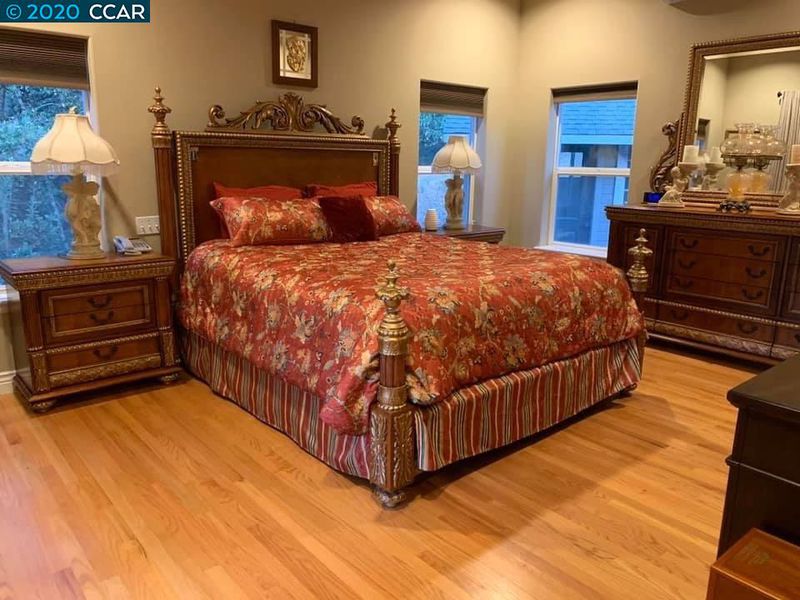 Sold 3.9% Under Asking
Sold 3.9% Under Asking
$865,000
3,152
SQ FT
$274
SQ/FT
510 Wyldewood Dr
@ Apple Blossom - Other, Murphys
- 4 Bed
- 4.5 (4/1) Bath
- 0 Park
- 3,152 sqft
- MURPHYS
-

GORGEOUS ESTATE HOME. If you're looking for your own private oasis this is it. Enter a private entry gate and meander on your private road up to this Custom Beauty. Very rare find so close to downtown Murphys. Well known builder built this home for himself prior to new ownership. A lot of love and attention went into this high quality home. Upon entry you will be impressed with massive high ceilings, stone flooring and river rock gas logged fireplace with raised hearth in the open great room. MASTER with elegant bath and den/office is on main level. 2 bedrooms, jack and jill bath and large loft greets you upstairs. Well appointed kitchen with high end appliances, including sub zero refrigerator, huge granite island with vegetable sink. Separate eating room surrounded by windows. Pantry ROOM, laundry room and cozy family room with standing gas stove. To top it all off you must see the separate apartment with private entrance. Surround patios and bocci court. Creek in rear.. so much!
- Current Status
- Sold
- Sold Price
- $865,000
- Under List Price
- 3.9%
- Original Price
- $899,900
- List Price
- $899,900
- On Market Date
- Apr 4, 2020
- Contract Date
- Jun 2, 2020
- Close Date
- Jul 18, 2020
- Property Type
- Detached
- D/N/S
- Other
- Zip Code
- 95247
- MLS ID
- 40900859
- APN
- Year Built
- 1997
- Stories in Building
- Unavailable
- Possession
- Negotiable
- COE
- Jul 18, 2020
- Data Source
- MAXEBRDI
- Origin MLS System
- CONTRA COSTA
Albert A. Michelson Elementary School
Public K-5 Elementary
Students: 224 Distance: 1.1mi
Christian Heritage Academy
Private K-12 Religious, Nonprofit
Students: 9 Distance: 3.9mi
Avery Middle School
Public 6-8 Middle
Students: 192 Distance: 6.1mi
MTD Christian School
Private 2-12
Students: NA Distance: 6.2mi
Bret Harte Union High School
Public 9-12 Secondary
Students: 607 Distance: 7.1mi
Kingsway Learning Center
Private 1-12 Coed
Students: 8 Distance: 7.1mi
- Bed
- 4
- Bath
- 4.5 (4/1)
- Parking
- 0
- Detached Garage, RV/Boat Parking, Side Yard Access
- SQ FT
- 3,152
- SQ FT Source
- Other
- Lot SQ FT
- 85,813.0
- Lot Acres
- 1.969995 Acres
- Pool Info
- None
- Kitchen
- Counter - Stone, Dishwasher, Double Oven, Garbage Disposal, Gas Range/Cooktop, Island, Pantry, Range/Oven Free Standing, Refrigerator, Self-Cleaning Oven, Other
- Cooling
- Central 1 Zone A/C, Ceiling Fan(s)
- Disclosures
- Home Warranty Plan, Nat Hazard Disclosure
- Exterior Details
- Dual Pane Windows, Stucco, Wood Siding
- Flooring
- Hardwood Floors, Linoleum, Stone (Marble, Slate etc., Carpet
- Foundation
- Crawl Space
- Fire Place
- Gas Burning, Living Room, Stone
- Heating
- Forced Air 1 Zone, Propane
- Laundry
- Dryer, In Laundry Room, Washer
- Upper Level
- 2 Bedrooms, 1 Bath, Loft
- Main Level
- 1 Bedroom, 2.5 Baths, Primary Bedrm Suite - 1, Laundry Facility, Main Entry
- Views
- Hills
- Possession
- Negotiable
- Architectural Style
- Custom, Traditional
- Non-Master Bathroom Includes
- Shower Over Tub, Solid Surface, Stall Shower, Updated Baths
- Construction Status
- Existing
- Additional Equipment
- Garage Door Opener, Washer, Water Heater Gas
- Lot Description
- Premium Lot, Secluded, Other
- Pets
- Allowed - Yes, Cat Permitted, Dog Permitted
- Pool
- None
- Roof
- Composition Shingles
- Solar
- None
- Terms
- Cash, Conventional
- Water and Sewer
- Sewer System - Public, Water - Public
- Yard Description
- Back Yard, Front Yard, Patio Covered, Side Yard, Sprinklers Automatic, Sprinklers Front, Storage, Tool Shed
- Fee
- Unavailable
MLS and other Information regarding properties for sale as shown in Theo have been obtained from various sources such as sellers, public records, agents and other third parties. This information may relate to the condition of the property, permitted or unpermitted uses, zoning, square footage, lot size/acreage or other matters affecting value or desirability. Unless otherwise indicated in writing, neither brokers, agents nor Theo have verified, or will verify, such information. If any such information is important to buyer in determining whether to buy, the price to pay or intended use of the property, buyer is urged to conduct their own investigation with qualified professionals, satisfy themselves with respect to that information, and to rely solely on the results of that investigation.
School data provided by GreatSchools. School service boundaries are intended to be used as reference only. To verify enrollment eligibility for a property, contact the school directly.




















