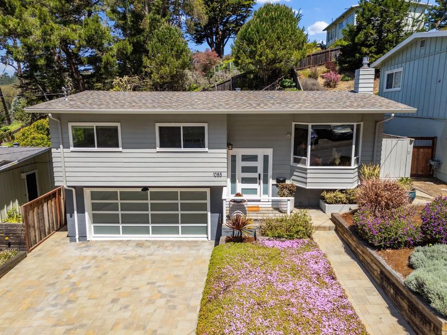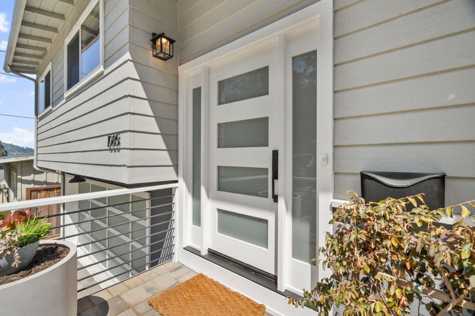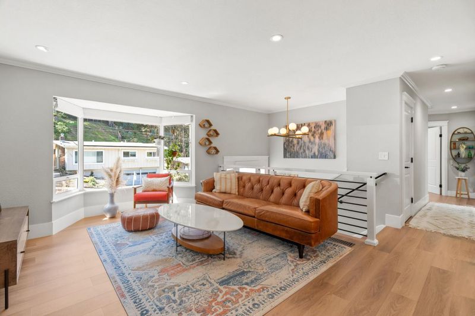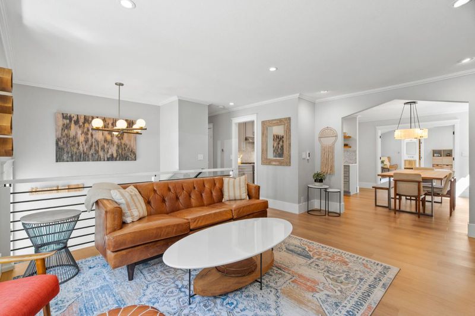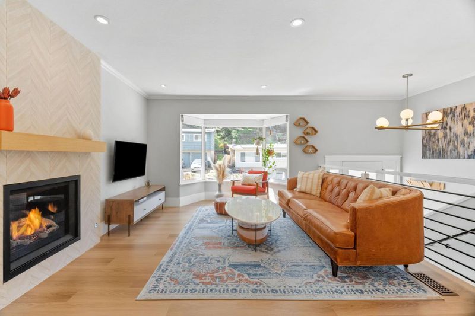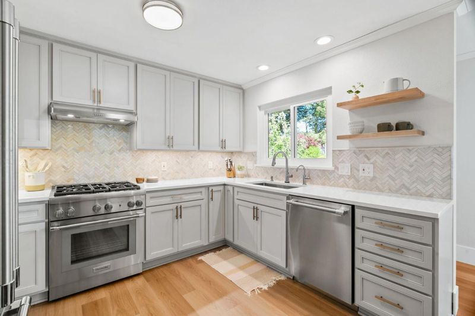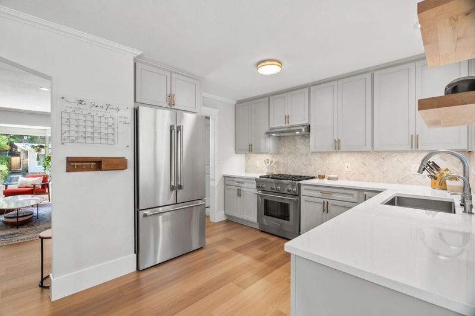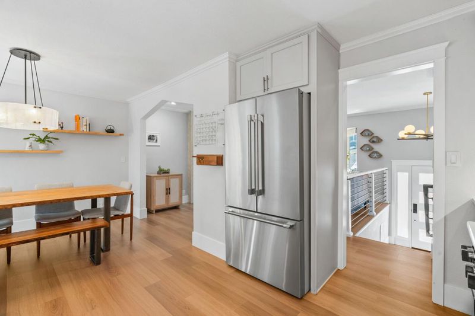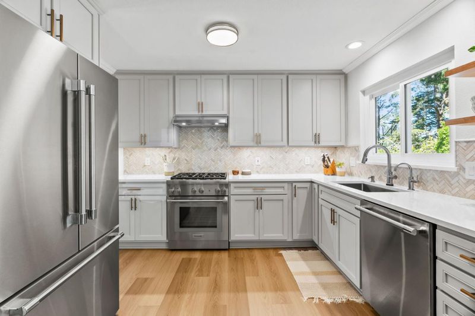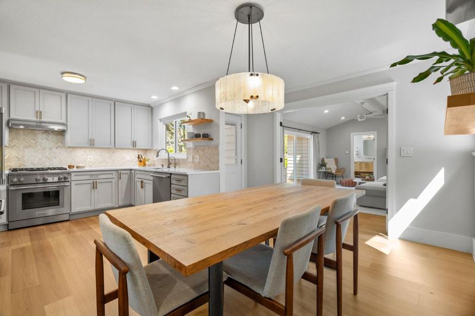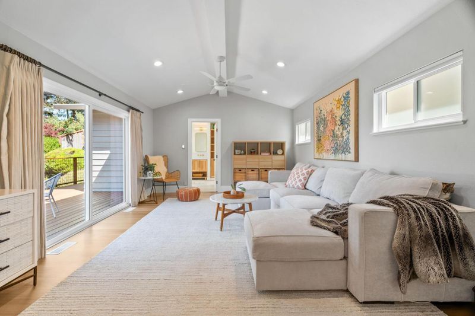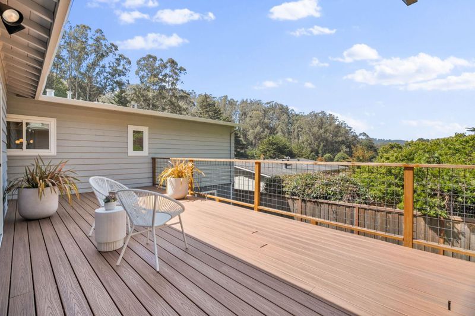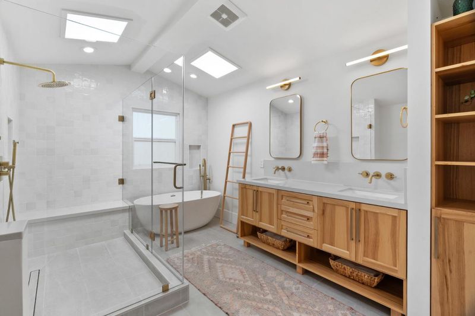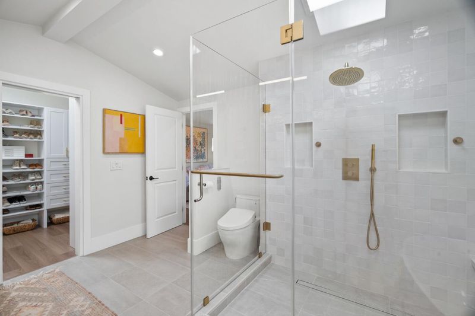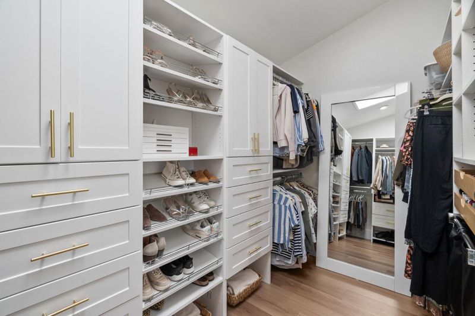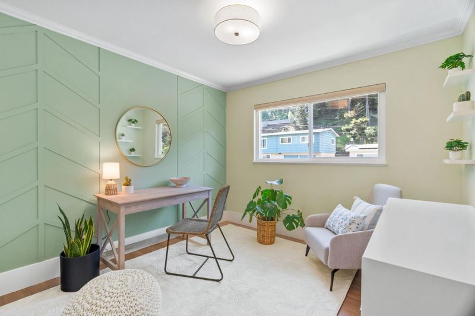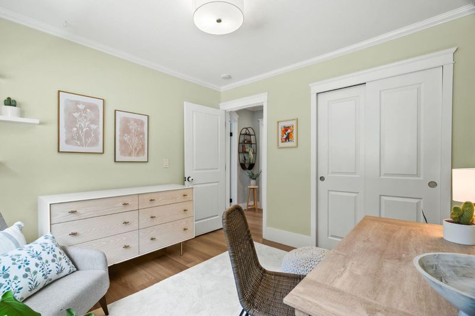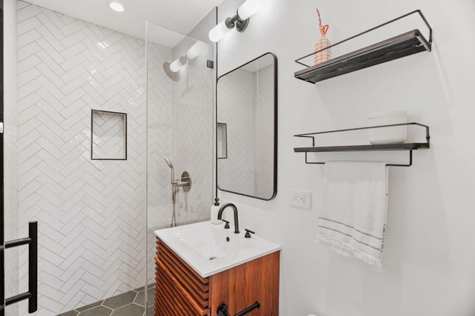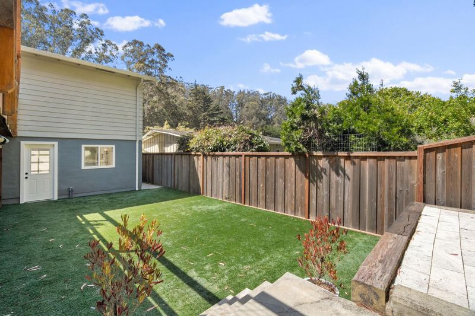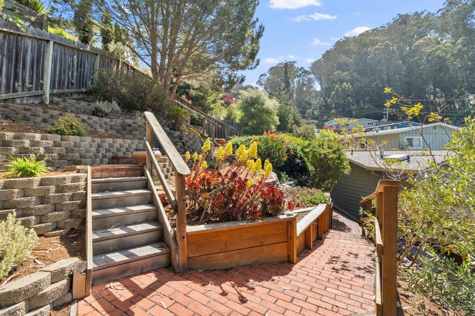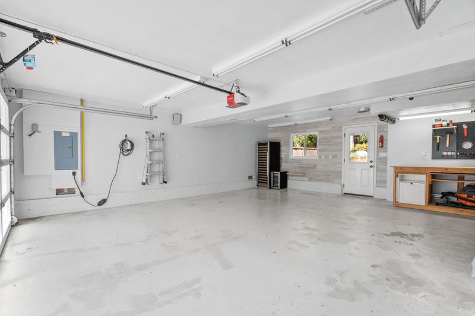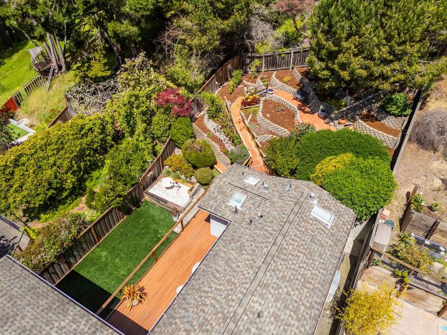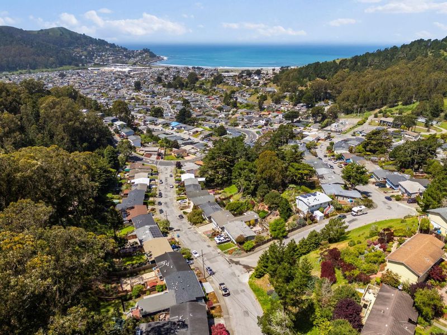
$1,698,888
1,693
SQ FT
$1,003
SQ/FT
1085 Barcelona Drive
@ Crespi - 651 - Linda Mar, Pacifica
- 4 Bed
- 3 Bath
- 4 Park
- 1,693 sqft
- Pacifica
-

Welcome to Sun Valley, a sunny and serene pocket of Pacifica surrounded by natures beauty. Just minutes from the Pacific Ocean, this stunningly remodeled and expanded home beholds fresh and modern features. Ignite your culinary flame w/top-of-the-line Thermadore kitchen appliances, known for their luxurious design and premium quality. The new designer tile and fireplace showcase in the living room + a bay window all compliment the room. Detailed and thoughtful upgrades with quality new tiled bathrooms, new lighting, new doors with stylish hardware, 5" baseboards, crown molding, and quality vinyl plank flooring ensure a style that lasts for many years to come. Dual primary suites offer greater space and privacy for all. Not to be overlooked is the new luxury remodel in the larger primary bathroom with an incredible walk-in shower, designer soaking tub, double sinks, and features a separate custom designed walk-in closet. Enjoy the backyard bliss with a deck that offers a combination of functionality and aesthetic appeal of views of the valley and nature plus a peak-a-boo-ocean view and lovely terraced garden. You will find plenty of built-in storage areas and a bonus oversized garage + workshop area + a bonus office space. Truly a special home ensuring many years of enjoyment.
- Days on Market
- 23 days
- Current Status
- Contingent
- Sold Price
- Original Price
- $1,698,888
- List Price
- $1,698,888
- On Market Date
- Apr 22, 2025
- Contract Date
- May 15, 2025
- Close Date
- Jun 9, 2025
- Property Type
- Single Family Home
- Area
- 651 - Linda Mar
- Zip Code
- 94044
- MLS ID
- ML82003696
- APN
- 023-142-190
- Year Built
- 1959
- Stories in Building
- 1
- Possession
- Negotiable
- COE
- Jun 9, 2025
- Data Source
- MLSL
- Origin MLS System
- MLSListings, Inc.
Pacific Bay Christian School
Private K-12 Combined Elementary And Secondary, Religious, Home School Program, Independent Study, Nonprofit
Students: 251 Distance: 0.4mi
Terra Nova High School
Public 9-12 Secondary
Students: 812 Distance: 0.6mi
Ortega Elementary School
Public K-5 Elementary
Students: 481 Distance: 0.6mi
Cabrillo Elementary School
Public K-8 Elementary
Students: 562 Distance: 0.8mi
Pacifica Independent Home Study
Public K-8
Students: 33 Distance: 0.8mi
Vallemar Elementary School
Public K-8 Elementary
Students: 514 Distance: 1.5mi
- Bed
- 4
- Bath
- 3
- Double Sinks, Primary - Oversized Tub, Primary - Stall Shower(s), Shower and Tub, Skylight, Stall Shower, Tub in Primary Bedroom, Tubs - 2+, Updated Bath
- Parking
- 4
- Attached Garage
- SQ FT
- 1,693
- SQ FT Source
- Unavailable
- Lot SQ FT
- 5,850.0
- Lot Acres
- 0.134298 Acres
- Kitchen
- Countertop - Quartz, Dishwasher, Garbage Disposal, Oven Range, Oven Range - Gas, Refrigerator
- Cooling
- Ceiling Fan
- Dining Room
- Eat in Kitchen, No Formal Dining Room
- Disclosures
- NHDS Report
- Family Room
- Other
- Flooring
- Tile, Vinyl / Linoleum
- Foundation
- Concrete Perimeter
- Fire Place
- Gas Burning, Gas Log
- Heating
- Central Forced Air - Gas, Heating - 2+ Zones
- Laundry
- Washer / Dryer, Dryer
- Views
- Forest / Woods, Other
- Possession
- Negotiable
- Architectural Style
- Traditional
- Fee
- Unavailable
MLS and other Information regarding properties for sale as shown in Theo have been obtained from various sources such as sellers, public records, agents and other third parties. This information may relate to the condition of the property, permitted or unpermitted uses, zoning, square footage, lot size/acreage or other matters affecting value or desirability. Unless otherwise indicated in writing, neither brokers, agents nor Theo have verified, or will verify, such information. If any such information is important to buyer in determining whether to buy, the price to pay or intended use of the property, buyer is urged to conduct their own investigation with qualified professionals, satisfy themselves with respect to that information, and to rely solely on the results of that investigation.
School data provided by GreatSchools. School service boundaries are intended to be used as reference only. To verify enrollment eligibility for a property, contact the school directly.
