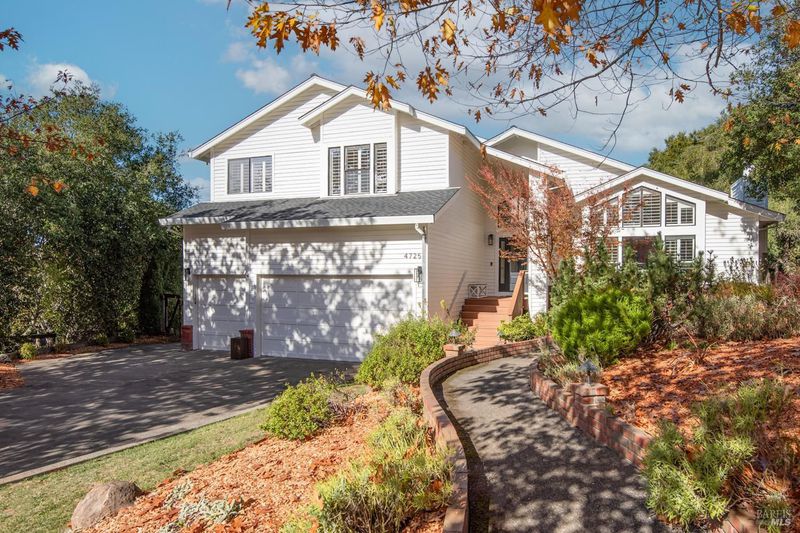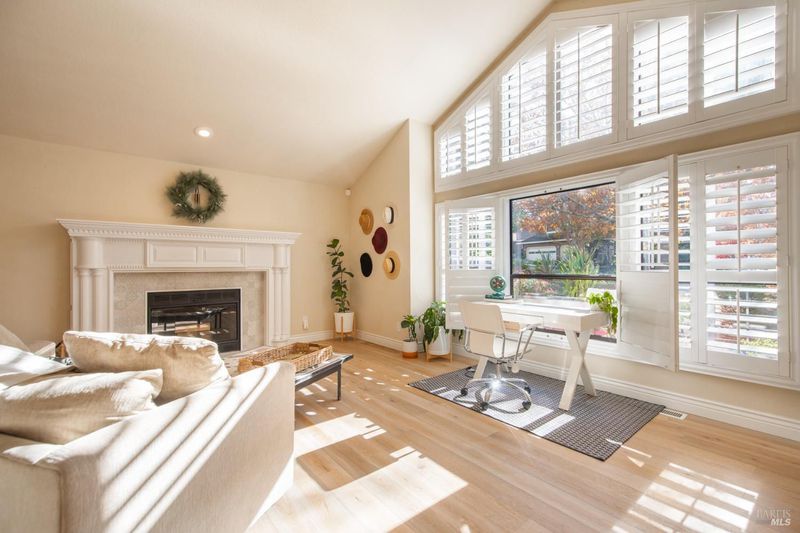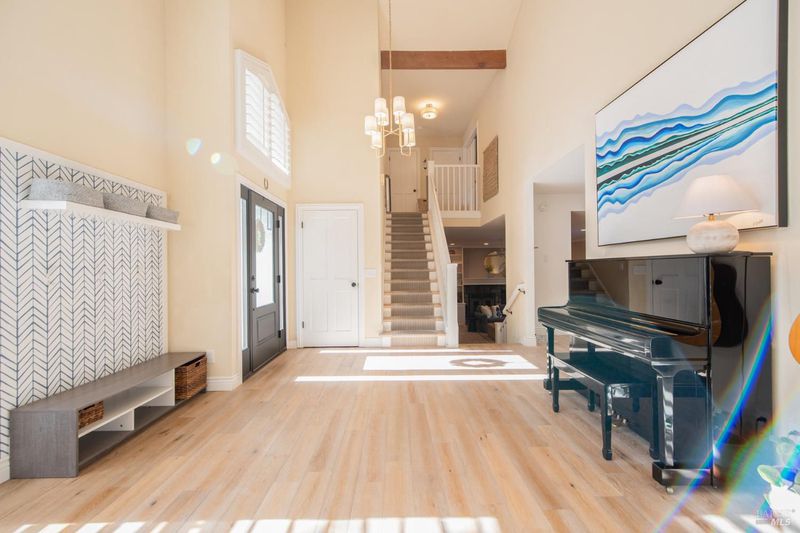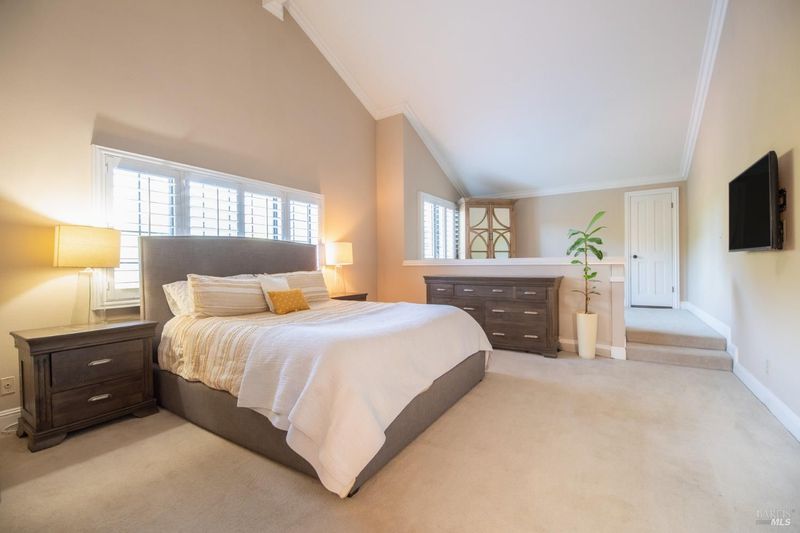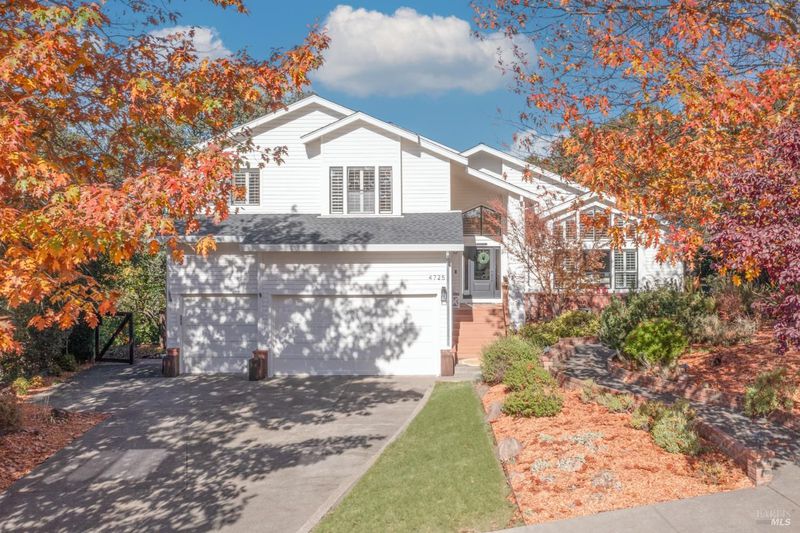
$1,375,000
2,835
SQ FT
$485
SQ/FT
4725 Hillsboro Circle
@ Summerfield Rd - Santa Rosa-Southeast, Santa Rosa
- 4 Bed
- 3 (2/1) Bath
- 6 Park
- 2,835 sqft
- Santa Rosa
-

Welcome to your dream home at 4725 Hillsboro Circle in Bennett Valley in Santa Rosa, CA! This inviting 4-bedroom, 2.5-bathroom home offers 2,835 square feet of thoughtfully designed living space on a generous 15,343 square foot lot. Enjoy modern living with a fully remodeled kitchen, dining, and living room completed four years ago, offering a stylish and functional space for gatherings. The home features air conditioning, a brand-new roof installed just last month, and fresh paint throughout the interior. Step outside to a beautiful backyard oasis filled with trees, providing a serene and natural setting for relaxation or entertaining. With a garage and included parking, convenience is at your doorstep. This charming home combines modern updates with natural beautydon't miss your chance to call it yours!
- Days on Market
- 93 days
- Current Status
- Contingent
- Original Price
- $1,475,000
- List Price
- $1,375,000
- On Market Date
- Feb 3, 2025
- Contingent Date
- May 1, 2025
- Property Type
- Single Family Residence
- Area
- Santa Rosa-Southeast
- Zip Code
- 95405
- MLS ID
- 325007621
- APN
- 049-760-011-000
- Year Built
- 1987
- Stories in Building
- Unavailable
- Possession
- Close Of Escrow
- Data Source
- BAREIS
- Origin MLS System
Strawberry Elementary School
Public 4-6 Elementary
Students: 397 Distance: 0.3mi
Rincon School
Private 10-12 Special Education, Secondary, All Male, Coed
Students: 5 Distance: 0.8mi
Spring Creek Matanzas Charter School
Charter K-6 Elementary
Students: 533 Distance: 0.8mi
Yulupa Elementary School
Public K-3 Elementary
Students: 598 Distance: 0.8mi
Sierra School Of Sonoma County
Private K-12
Students: 41 Distance: 1.1mi
Redwood Consortium for Student Services School
Public PK-6 Special Education
Students: 71 Distance: 1.3mi
- Bed
- 4
- Bath
- 3 (2/1)
- Parking
- 6
- Attached, Garage Facing Front, Guest Parking Available
- SQ FT
- 2,835
- SQ FT Source
- Assessor Auto-Fill
- Lot SQ FT
- 15,433.0
- Lot Acres
- 0.3543 Acres
- Kitchen
- Island, Pantry Cabinet, Quartz Counter
- Cooling
- Ceiling Fan(s), Central
- Dining Room
- Dining/Living Combo
- Family Room
- Deck Attached
- Living Room
- Cathedral/Vaulted
- Flooring
- Wood
- Fire Place
- Family Room, Living Room, Wood Burning
- Heating
- Central, Fireplace(s)
- Laundry
- Gas Hook-Up, Inside Room
- Upper Level
- Bedroom(s), Full Bath(s), Primary Bedroom
- Main Level
- Dining Room, Kitchen, Living Room, Street Entrance
- Possession
- Close Of Escrow
- * Fee
- $690
- Name
- Bennett Valley Heights HOA
- Phone
- (707) 541-6233
- *Fee includes
- Other
MLS and other Information regarding properties for sale as shown in Theo have been obtained from various sources such as sellers, public records, agents and other third parties. This information may relate to the condition of the property, permitted or unpermitted uses, zoning, square footage, lot size/acreage or other matters affecting value or desirability. Unless otherwise indicated in writing, neither brokers, agents nor Theo have verified, or will verify, such information. If any such information is important to buyer in determining whether to buy, the price to pay or intended use of the property, buyer is urged to conduct their own investigation with qualified professionals, satisfy themselves with respect to that information, and to rely solely on the results of that investigation.
School data provided by GreatSchools. School service boundaries are intended to be used as reference only. To verify enrollment eligibility for a property, contact the school directly.
