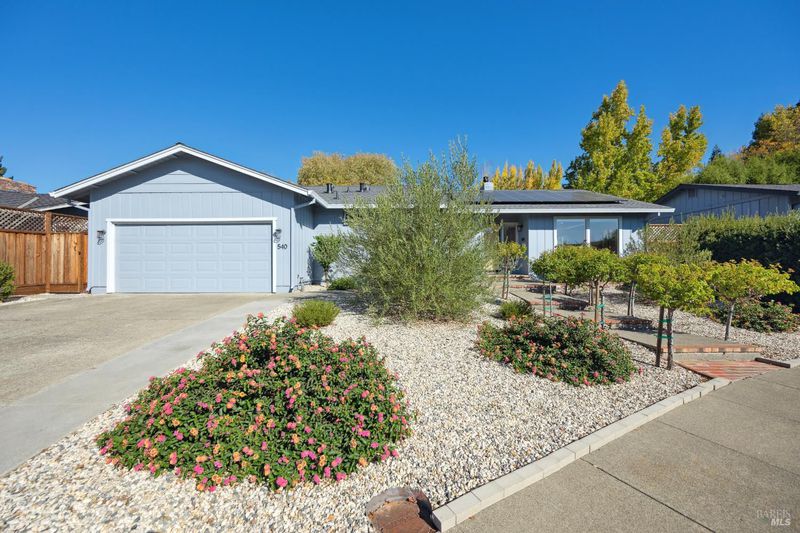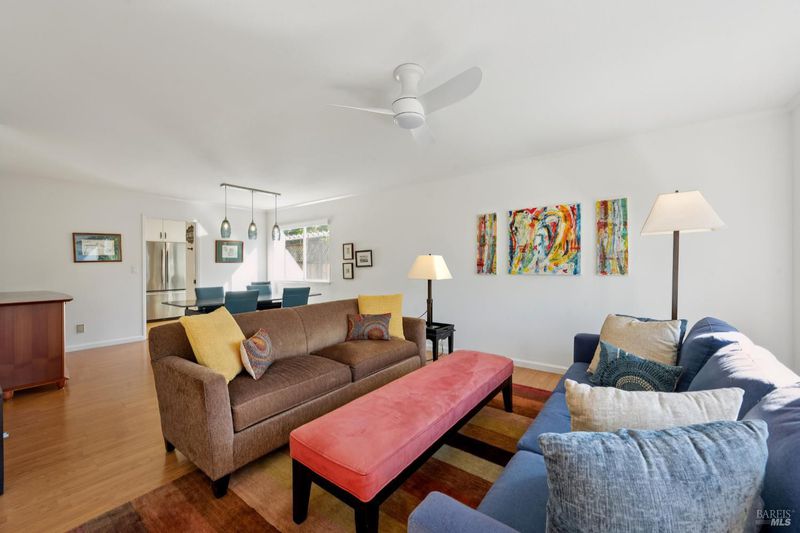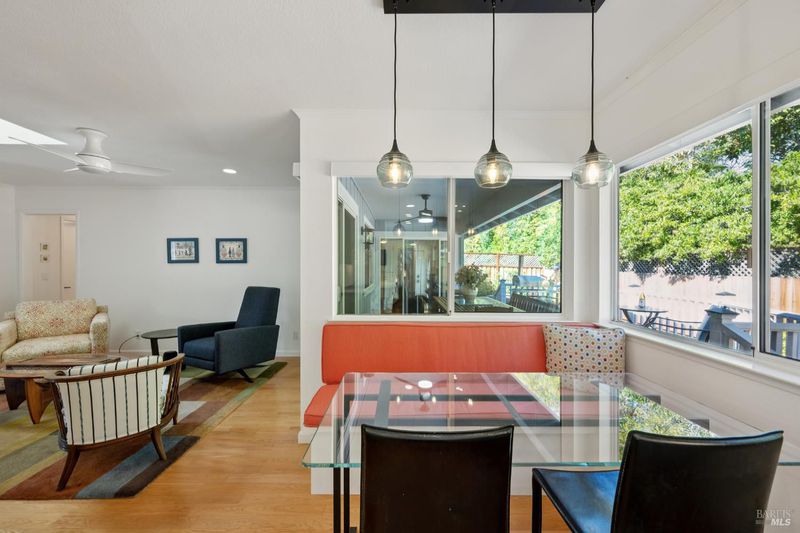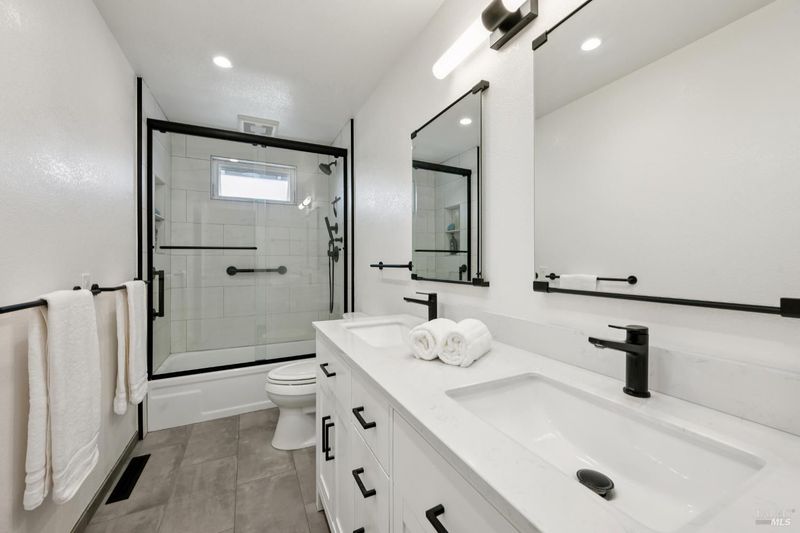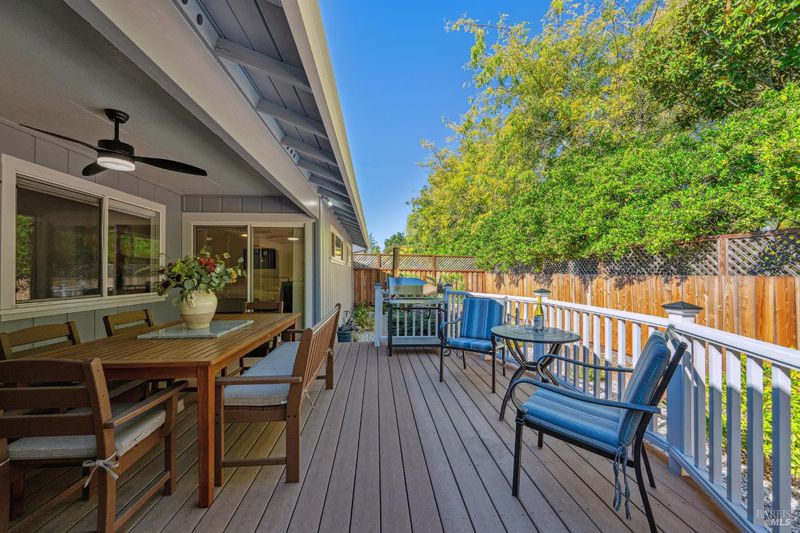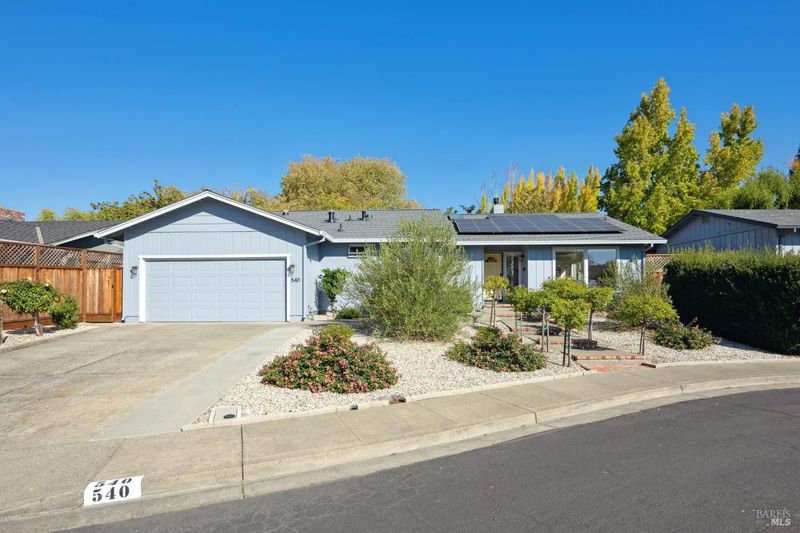
$1,495,000
1,777
SQ FT
$841
SQ/FT
540 Chase Street
@ 5th St East - Sonoma
- 4 Bed
- 2 Bath
- 4 Park
- 1,777 sqft
- Sonoma
-

Welcome to 540 Chase Street, an exclusive opportunity on Sonoma's coveted Eastside. Blending modern comfort, style, and ease of living, this single-story, 4BD/2BA home offers 1,777 sq ft of living space on a spacious lot situated on a quiet cul-de-sac. The inviting open-concept design, updated throughout, including smartly updated kitchen and baths, boasts abundant natural light. Sliding doors from both the primary suite and family room open to the covered patio area creating seamless indoor/outdoor Wine Country living. Just blocks to the historic Sonoma Plaza, enjoy access to fine dining, world-class wineries, and vibrant year-round community events. Whether you're looking for a turnkey weekend escape, or a full-time residence, this immaculate and charming home is ready to welcome you.
- Days on Market
- 0 days
- Current Status
- Active
- Original Price
- $1,495,000
- List Price
- $1,495,000
- On Market Date
- Oct 27, 2025
- Property Type
- Single Family Residence
- Area
- Sonoma
- Zip Code
- 95476
- MLS ID
- 325093708
- APN
- 023-010-075-000
- Year Built
- 1975
- Stories in Building
- Unavailable
- Possession
- Close Of Escrow
- Data Source
- BAREIS
- Origin MLS System
Prestwood Elementary School
Public K-5 Elementary
Students: 380 Distance: 0.3mi
Sonoma Valley Academy, Inc.
Private 6-12 Combined Elementary And Secondary, Coed
Students: 7 Distance: 0.5mi
Crescent Montessori School
Private PK-8 Coed
Students: 60 Distance: 0.5mi
Creekside High School
Public 9-12 Continuation
Students: 49 Distance: 0.6mi
Sonoma Valley High School
Public 9-12 Secondary
Students: 1297 Distance: 0.7mi
Sonoma Valley Christian School
Private K-8 Elementary, Religious, Coed
Students: 8 Distance: 0.7mi
- Bed
- 4
- Bath
- 2
- Closet, Double Sinks, Marble, Radiant Heat, Shower Stall(s), Tile, Window
- Parking
- 4
- Covered, Garage Door Opener, Garage Facing Front, Interior Access, Side-by-Side
- SQ FT
- 1,777
- SQ FT Source
- Assessor Auto-Fill
- Lot SQ FT
- 5,624.0
- Lot Acres
- 0.1291 Acres
- Kitchen
- Breakfast Area, Other Counter
- Cooling
- Ceiling Fan(s), Central
- Dining Room
- Dining/Living Combo, Skylight(s)
- Family Room
- Deck Attached, Skylight(s)
- Flooring
- Tile, Wood
- Fire Place
- Brick, Insert
- Heating
- Central
- Laundry
- Hookups Only, In Garage, Sink
- Main Level
- Bedroom(s), Family Room, Full Bath(s), Garage, Kitchen, Living Room, Primary Bedroom, Street Entrance
- Possession
- Close Of Escrow
- Architectural Style
- Contemporary, Ranch
- Fee
- $0
MLS and other Information regarding properties for sale as shown in Theo have been obtained from various sources such as sellers, public records, agents and other third parties. This information may relate to the condition of the property, permitted or unpermitted uses, zoning, square footage, lot size/acreage or other matters affecting value or desirability. Unless otherwise indicated in writing, neither brokers, agents nor Theo have verified, or will verify, such information. If any such information is important to buyer in determining whether to buy, the price to pay or intended use of the property, buyer is urged to conduct their own investigation with qualified professionals, satisfy themselves with respect to that information, and to rely solely on the results of that investigation.
School data provided by GreatSchools. School service boundaries are intended to be used as reference only. To verify enrollment eligibility for a property, contact the school directly.
