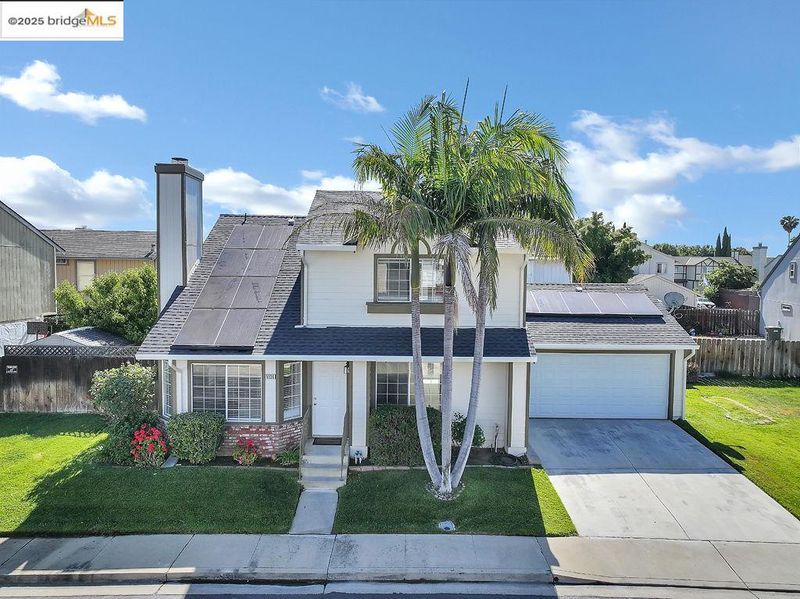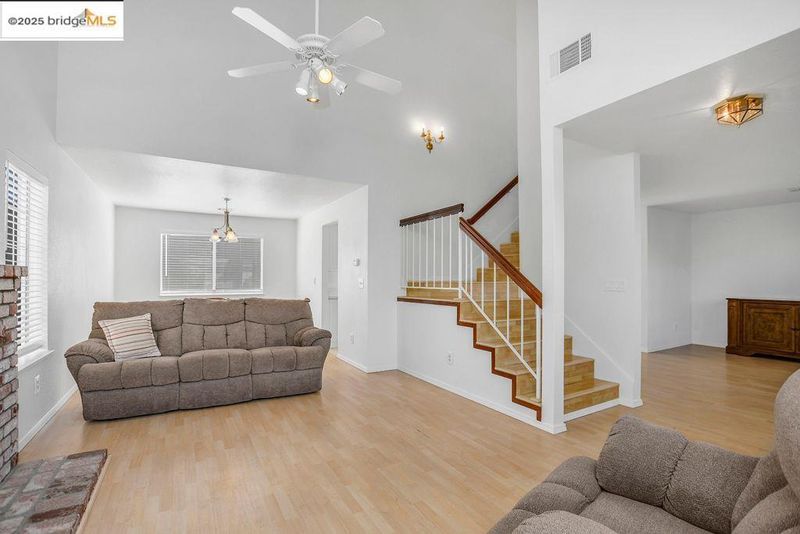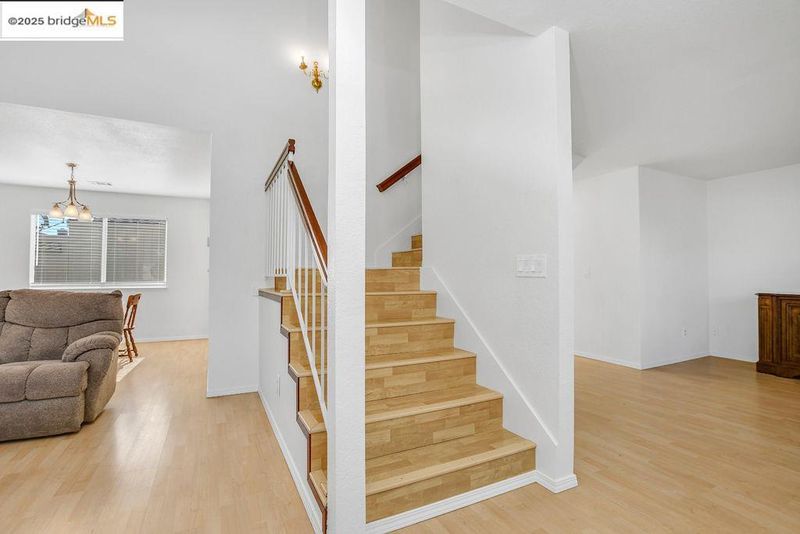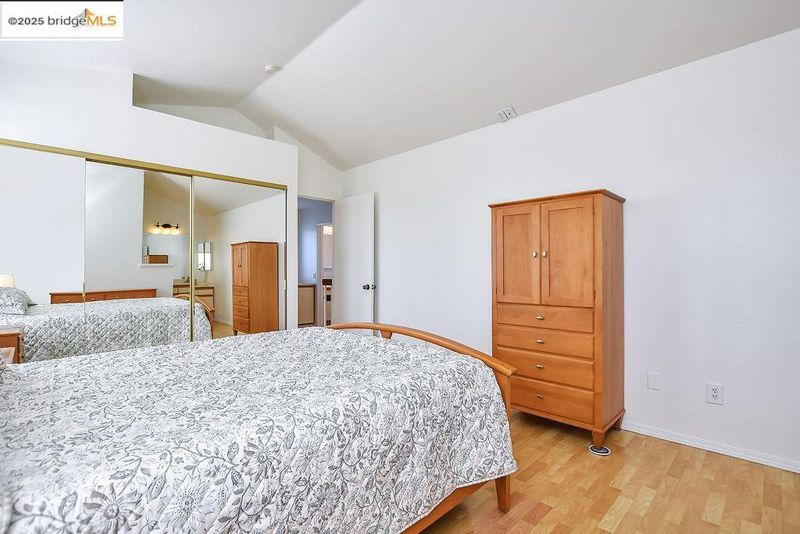
$559,000
1,480
SQ FT
$378
SQ/FT
5330 Delta Ranch Dr
@ Vintage Parkway - Walnut Meadows, Oakley
- 3 Bed
- 2.5 (2/1) Bath
- 2 Park
- 1,480 sqft
- Oakley
-

-
Sat May 17, 11:00 am - 1:00 pm
Come check out this darling Oakley home that is Move-In Ready!!!
-
Sun May 18, 11:00 am - 1:00 pm
Come check out this darling, move-in ready Oakley Home!!!
Why Rent when you can own this Lovely Move-In Ready Oakley Home with 3 Bedrooms and 2.5 Baths? Living Room with Cozy Fireplace. Updated Kitchen with All New Cabinets, Sink, Faucet and Quartz Counters. New Interior and Exterior Paint. 2 Year New Roof and Gutters. New Window Coverings Throughout. Low Maintenance Backyard for relaxing featuring Paver Patio and Planting Areas. 2 Car Attached Garage. Energy Efficient Solar System that is leased and transferable to new homeowners. Prime Location near shopping, dining, recreation and freeway access. This cutie is priced to sell and ready for new owners! OPEN HOUSES, Saturday, 5/17 and Sunday, 5/18, from 11am to 1pm.
- Current Status
- New
- Original Price
- $559,000
- List Price
- $559,000
- On Market Date
- May 16, 2025
- Property Type
- Detached
- D/N/S
- Walnut Meadows
- Zip Code
- 94561
- MLS ID
- 41097908
- APN
- 0372700591
- Year Built
- 1988
- Stories in Building
- 2
- Possession
- COE
- Data Source
- MAXEBRDI
- Origin MLS System
- DELTA
Vintage Parkway Elementary School
Public K-5 Elementary
Students: 534 Distance: 0.4mi
Orchard Park School
Public K-8 Elementary
Students: 724 Distance: 0.8mi
Oakley Elementary School
Public K-5 Elementary
Students: 418 Distance: 0.9mi
Trinity Christian Schools
Private PK-11 Elementary, Religious, Nonprofit
Students: 178 Distance: 0.9mi
O'hara Park Middle School
Public 6-8 Middle
Students: 813 Distance: 1.3mi
Bouton-Shaw Academy
Private 1-12
Students: NA Distance: 1.3mi
- Bed
- 3
- Bath
- 2.5 (2/1)
- Parking
- 2
- Attached
- SQ FT
- 1,480
- SQ FT Source
- Public Records
- Lot SQ FT
- 3,000.0
- Lot Acres
- 0.07 Acres
- Pool Info
- None
- Kitchen
- Dishwasher, Disposal, Gas Range, Refrigerator, Breakfast Bar, Counter - Solid Surface, Eat In Kitchen, Garbage Disposal, Gas Range/Cooktop, Updated Kitchen
- Cooling
- Central Air
- Disclosures
- Disclosure Package Avail
- Entry Level
- Exterior Details
- Back Yard
- Flooring
- Laminate, Tile
- Foundation
- Fire Place
- Living Room
- Heating
- Forced Air
- Laundry
- In Garage
- Main Level
- 0.5 Bath, Main Entry
- Possession
- COE
- Architectural Style
- Contemporary
- Construction Status
- Existing
- Additional Miscellaneous Features
- Back Yard
- Location
- Level
- Roof
- Composition Shingles
- Water and Sewer
- Public
- Fee
- $60
MLS and other Information regarding properties for sale as shown in Theo have been obtained from various sources such as sellers, public records, agents and other third parties. This information may relate to the condition of the property, permitted or unpermitted uses, zoning, square footage, lot size/acreage or other matters affecting value or desirability. Unless otherwise indicated in writing, neither brokers, agents nor Theo have verified, or will verify, such information. If any such information is important to buyer in determining whether to buy, the price to pay or intended use of the property, buyer is urged to conduct their own investigation with qualified professionals, satisfy themselves with respect to that information, and to rely solely on the results of that investigation.
School data provided by GreatSchools. School service boundaries are intended to be used as reference only. To verify enrollment eligibility for a property, contact the school directly.



























