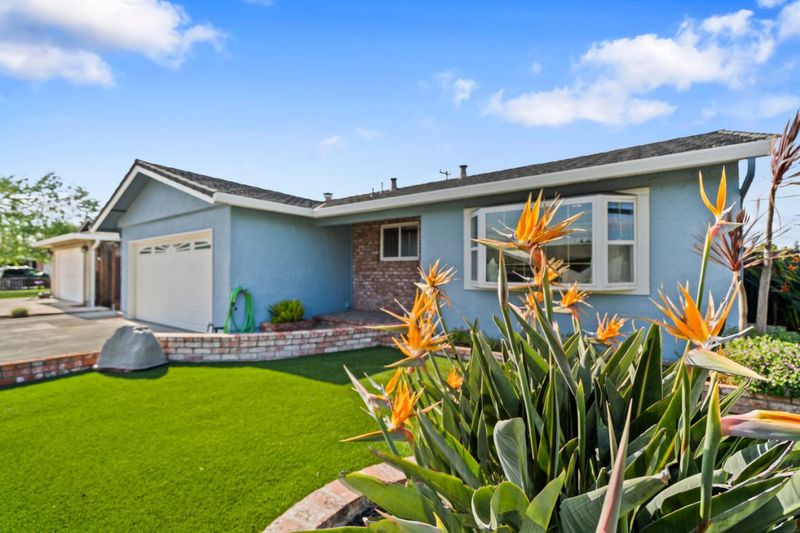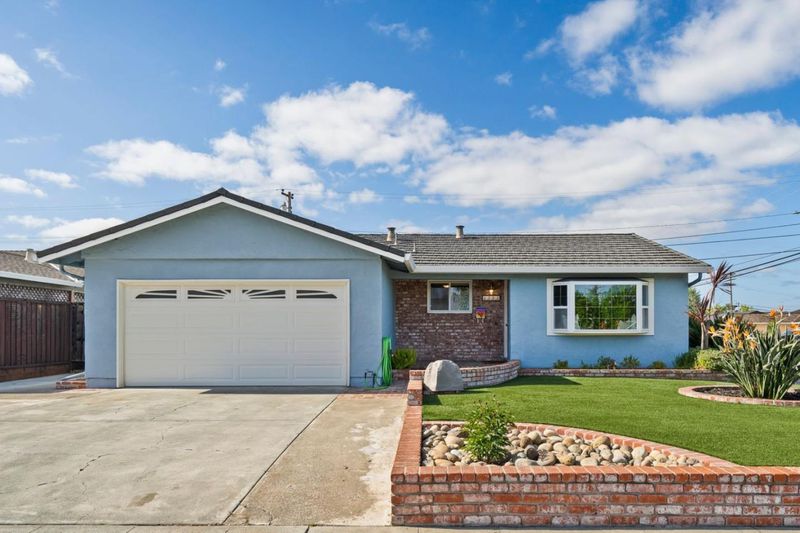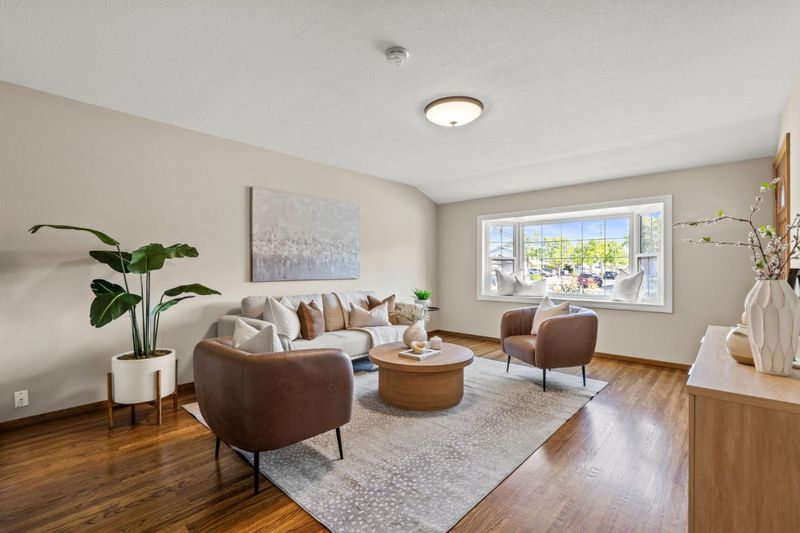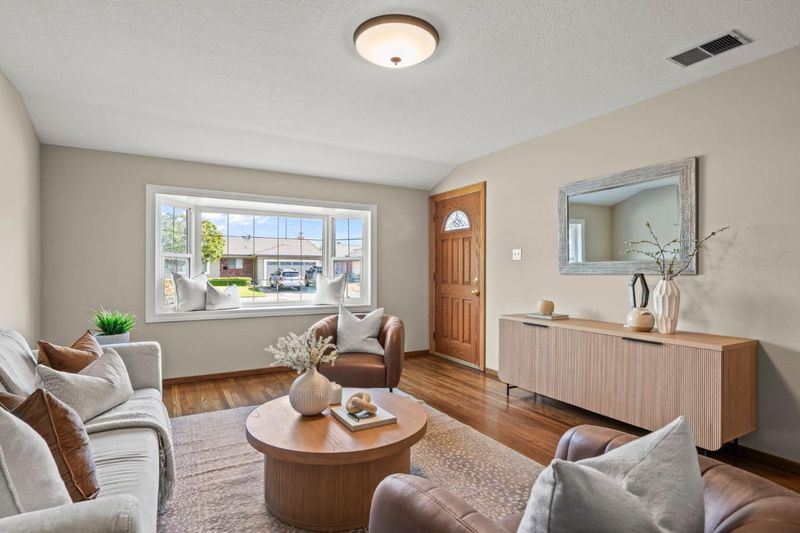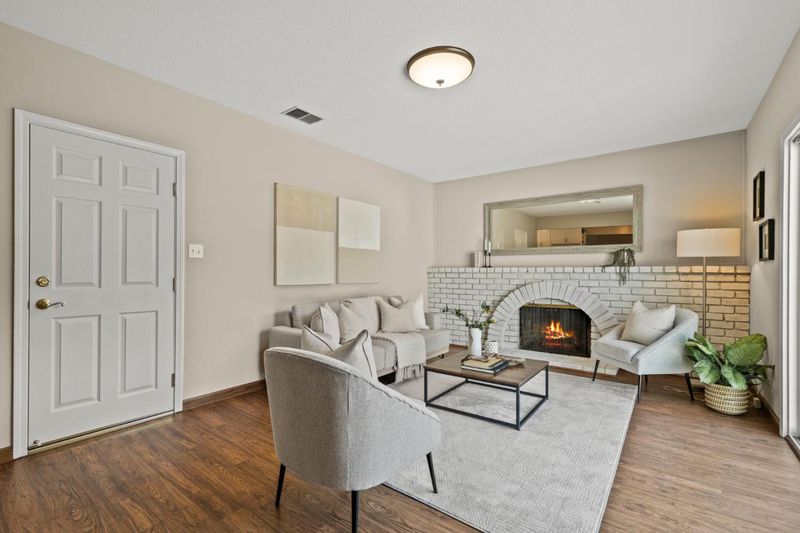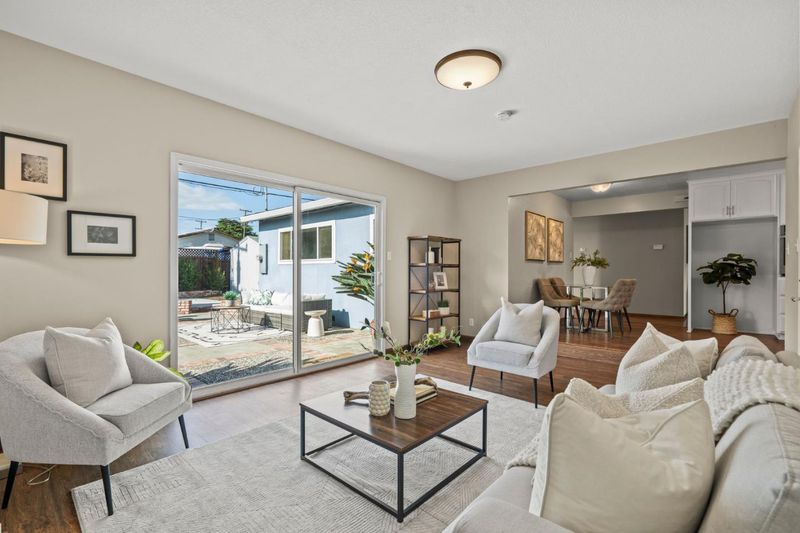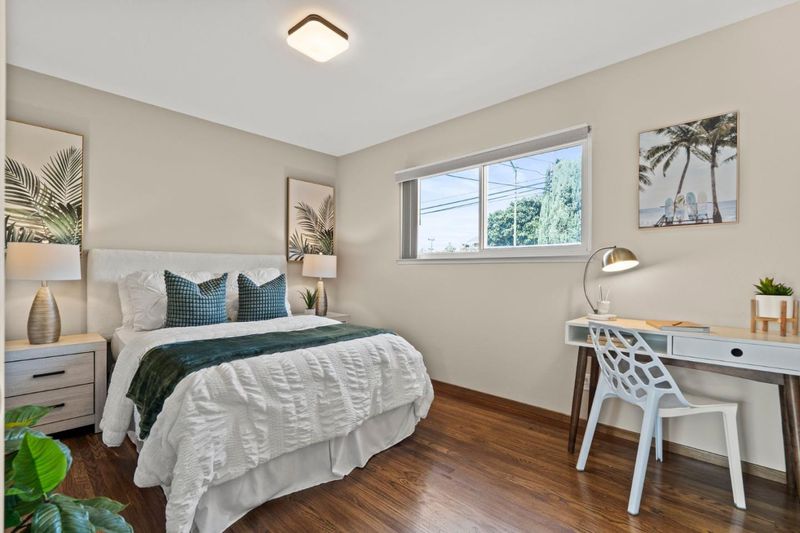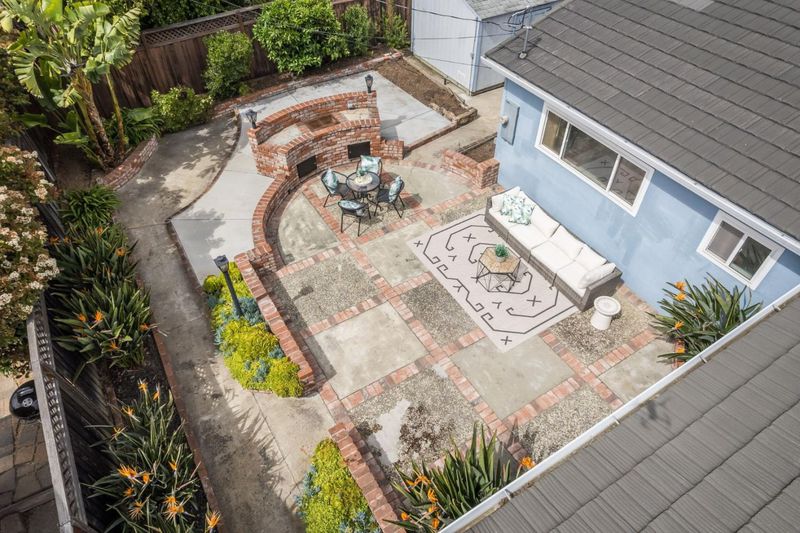
$1,450,000
1,392
SQ FT
$1,042
SQ/FT
1503 Jarvis Court
@ Jarvis Ave - 14 - Cambrian, San Jose
- 3 Bed
- 2 Bath
- 4 Park
- 1,392 sqft
- SAN JOSE
-

Welcome to 1503 Jarvis Ct. This conveniently located home is nestled in a cozy court ready for you to move right in and enjoy. Bird of paradise plants surround the home and warmth & comfort awaits inside. Equipped with central AC and brightened up with new paint, the interior boasts spacious living areas from the living room with hardwood floors to the great room with a pleasant fireplace. Kitchen is upgraded with modern quartz countertops, new sink/faucet, cooktop, oven, microwave, and dishwasher. All bedrooms are brightly lit with new windows. Bathrooms have new shower and sink fixtures as well as lighting and mirrors. A large private backyard allows you to unwind and entertain, providing the perfect spot for outdoor dining or bonfire. Make the shed your gym, a yoga oasis, or the space for your big boy/big girl's toys. Situated near major employment companies, freeways, shopping, and Paul Moore park for a game of pickleball. The home is less than a mile away from both elementary and middle schools. This is a must see home for you! Schedule a tour today and come have a feel for it.
- Days on Market
- 5 days
- Current Status
- Pending
- Sold Price
- Original Price
- $1,450,000
- List Price
- $1,450,000
- On Market Date
- Apr 26, 2024
- Contract Date
- May 1, 2024
- Close Date
- May 28, 2024
- Property Type
- Single Family Home
- Area
- 14 - Cambrian
- Zip Code
- 95118
- MLS ID
- ML81962906
- APN
- 451-25-040
- Year Built
- 1964
- Stories in Building
- 1
- Possession
- COE
- COE
- May 28, 2024
- Data Source
- MLSL
- Origin MLS System
- MLSListings, Inc.
Reed Elementary School
Public K-5 Elementary
Students: 445 Distance: 0.1mi
Pine Hill School Second Start Learning D
Private 1-12 Special Education, Special Education Program, Combined Elementary And Secondary, Nonprofit
Students: 70 Distance: 0.6mi
John Muir Middle School
Public 6-8 Middle
Students: 1064 Distance: 0.6mi
Hacienda Science/Environmental Magnet School
Public K-5 Elementary
Students: 706 Distance: 0.6mi
Our Shepherd's Academy
Private 2, 4-5, 7, 9-11 Combined Elementary And Secondary, Religious, Coed
Students: NA Distance: 0.7mi
The Studio School
Private K-2 Coed
Students: 15 Distance: 0.7mi
- Bed
- 3
- Bath
- 2
- Primary - Stall Shower(s), Shower and Tub, Tile
- Parking
- 4
- Attached Garage, Off-Street Parking
- SQ FT
- 1,392
- SQ FT Source
- Unavailable
- Lot SQ FT
- 6,098.0
- Lot Acres
- 0.139991 Acres
- Kitchen
- Countertop - Quartz, Dishwasher, Garbage Disposal, Microwave, Oven - Built-In
- Cooling
- Central AC
- Dining Room
- Eat in Kitchen
- Disclosures
- Natural Hazard Disclosure
- Family Room
- Separate Family Room
- Flooring
- Hardwood, Laminate
- Foundation
- Concrete Perimeter and Slab, Crawl Space
- Fire Place
- Family Room, Wood Burning
- Heating
- Central Forced Air - Gas
- Laundry
- Electricity Hookup (220V), In Garage, Washer / Dryer
- Possession
- COE
- Fee
- Unavailable
MLS and other Information regarding properties for sale as shown in Theo have been obtained from various sources such as sellers, public records, agents and other third parties. This information may relate to the condition of the property, permitted or unpermitted uses, zoning, square footage, lot size/acreage or other matters affecting value or desirability. Unless otherwise indicated in writing, neither brokers, agents nor Theo have verified, or will verify, such information. If any such information is important to buyer in determining whether to buy, the price to pay or intended use of the property, buyer is urged to conduct their own investigation with qualified professionals, satisfy themselves with respect to that information, and to rely solely on the results of that investigation.
School data provided by GreatSchools. School service boundaries are intended to be used as reference only. To verify enrollment eligibility for a property, contact the school directly.
