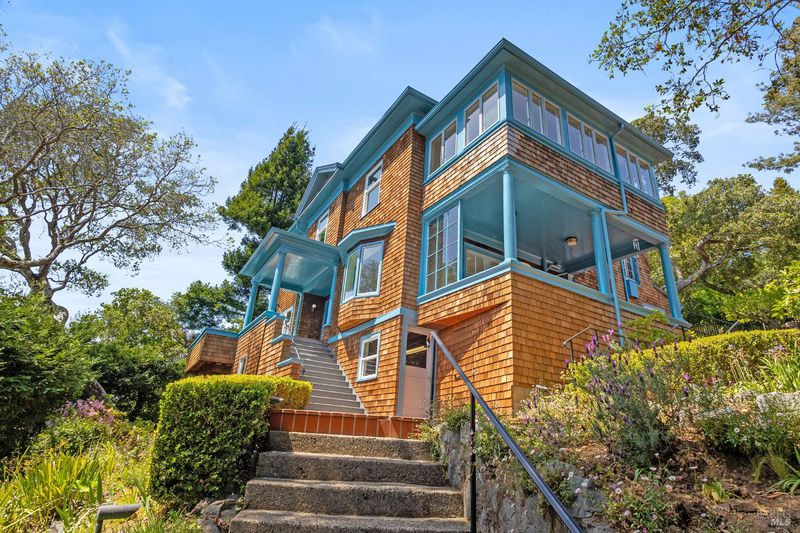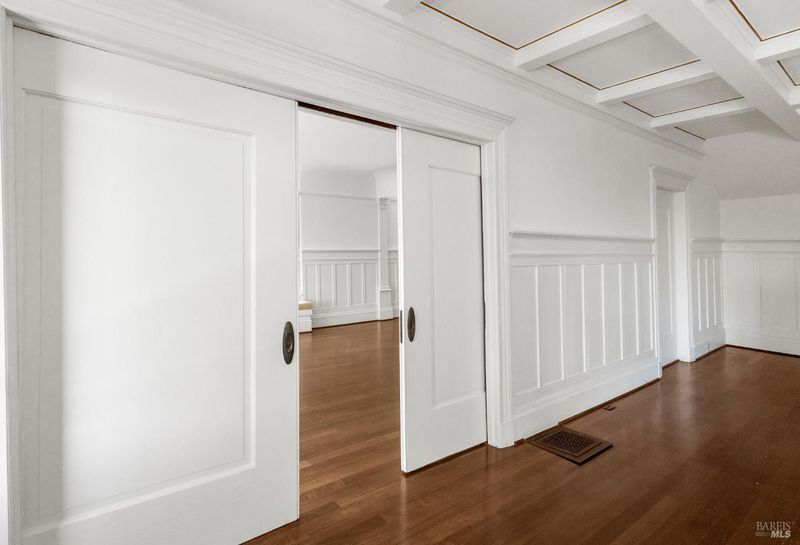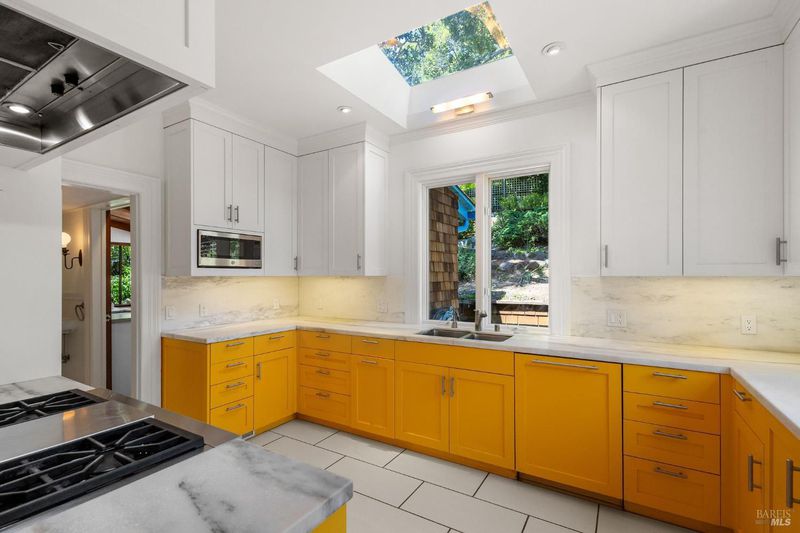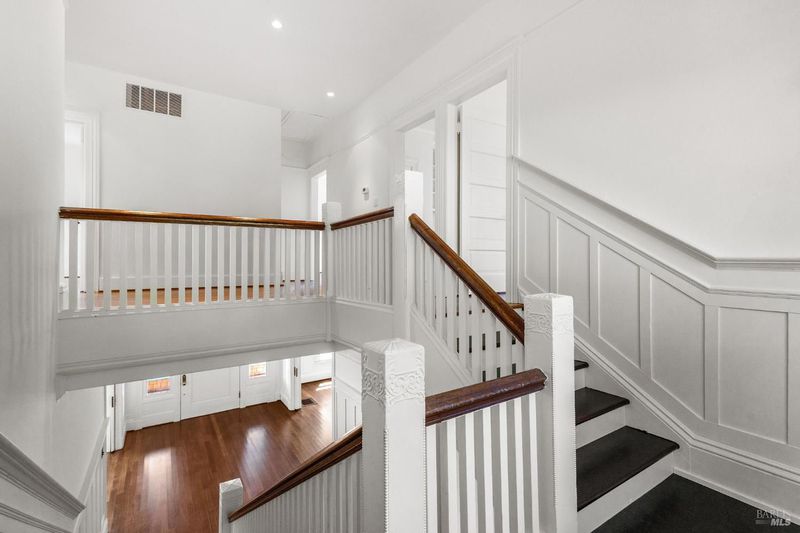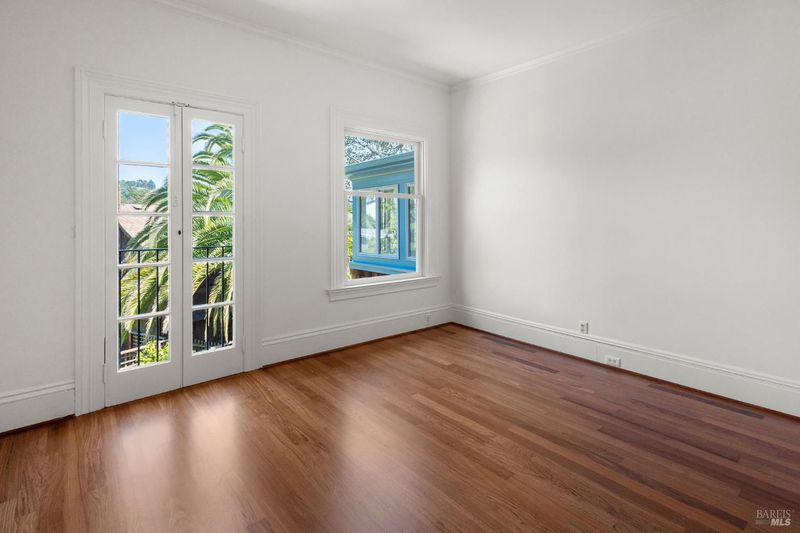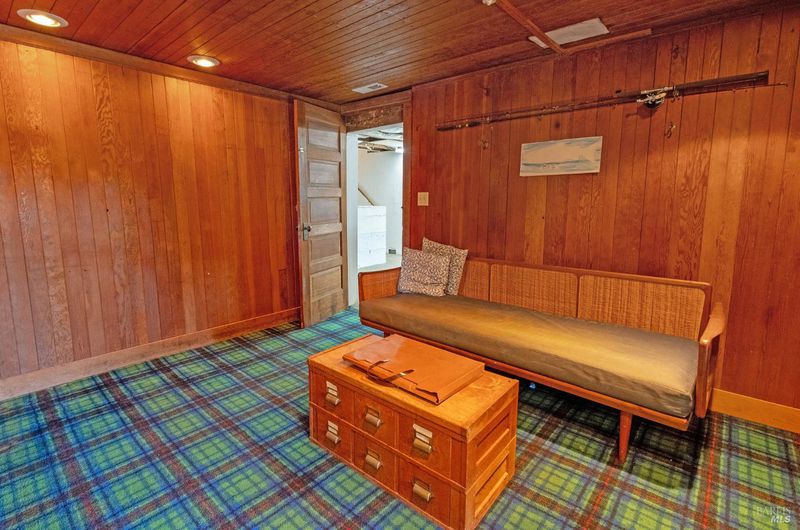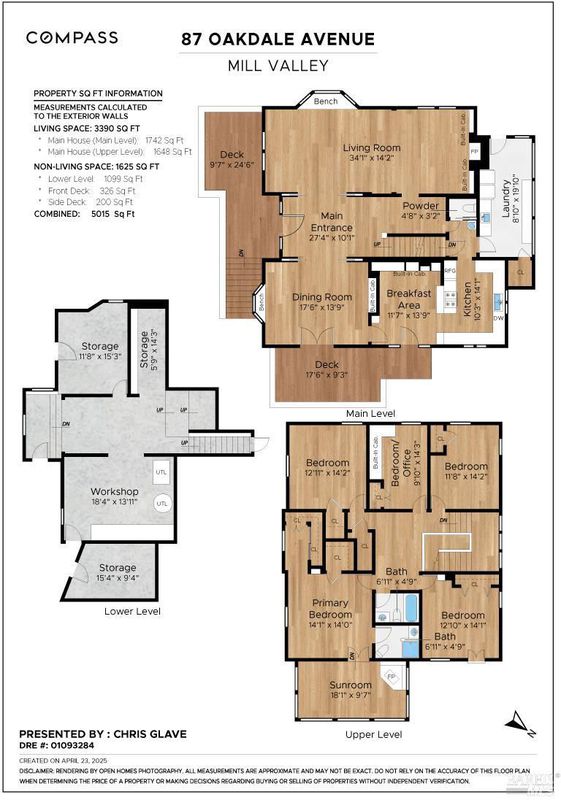
$3,995,000
3,346
SQ FT
$1,194
SQ/FT
87 Oakdale Avenue
@ Hill Street - Mill Valley
- 5 Bed
- 3 (2/1) Bath
- 0 Park
- 3,346 sqft
- Mill Valley
-

Welcome to 87 Oakdale Ave, a Mill Valley classic built in 1903 with timeless charm. This 5BD/2.5BA, approximately 3,346 sq ft home sits on a 9,100 sq ft lot just a short stroll from downtown. Light-filled with warm wood floors, an elegant front porch, and Grand Estate energy, the main level flows beautifully for everyday living and entertaining. The formal dining room opens to a covered patio with stunning San Francisco and Mill Valley views. Upstairs, all bedrooms are on one level, including a primary suite with private sitting area, potbelly stove, and incredible city views. The gardens are ready for your personal touchcreate a private oasis or pool retreat. Enjoy easy access to shopping, dining, the Mill Valley Film Festival, and community events. A rare find blending history, space, and modern livability. And don't forget about those award winning Mill Valley Schools.
- Days on Market
- 1 day
- Current Status
- Active
- Original Price
- $3,995,000
- List Price
- $3,995,000
- On Market Date
- May 13, 2025
- Property Type
- Single Family Residence
- Area
- Mill Valley
- Zip Code
- 94941
- MLS ID
- 325043792
- APN
- 029-113-14
- Year Built
- 1903
- Stories in Building
- Unavailable
- Possession
- Close Of Escrow
- Data Source
- BAREIS
- Origin MLS System
Greenwood School
Private PK-8 Elementary, Nonprofit
Students: 132 Distance: 0.1mi
Old Mill Elementary School
Public K-5 Elementary
Students: 287 Distance: 0.6mi
Marin Horizon School
Private PK-8 Elementary, Coed
Students: 292 Distance: 0.8mi
Park Elementary School
Public PK-5 Elementary
Students: 304 Distance: 0.9mi
Mill Valley Middle School
Public 6-8 Middle
Students: 1039 Distance: 1.1mi
Edna Maguire Elementary School
Public K-5 Elementary
Students: 536 Distance: 1.1mi
- Bed
- 5
- Bath
- 3 (2/1)
- Parking
- 0
- See Remarks
- SQ FT
- 3,346
- SQ FT Source
- Assessor Auto-Fill
- Lot SQ FT
- 9,100.0
- Lot Acres
- 0.2089 Acres
- Kitchen
- Breakfast Area, Marble Counter, Pantry Closet, Skylight(s)
- Cooling
- None
- Dining Room
- Formal Area, Other
- Exterior Details
- Balcony
- Living Room
- Cathedral/Vaulted, View
- Flooring
- Wood
- Fire Place
- Gas Piped, Living Room, Primary Bedroom
- Heating
- Central
- Laundry
- Dryer Included, Inside Room, Laundry Closet, Sink, Washer Included
- Upper Level
- Bedroom(s), Primary Bedroom
- Main Level
- Dining Room, Kitchen, Living Room, Partial Bath(s)
- Views
- City, Downtown, Garden/Greenbelt, Hills, San Francisco, Water
- Possession
- Close Of Escrow
- Basement
- Full
- Architectural Style
- Craftsman, Victorian, Vintage
- Fee
- $0
MLS and other Information regarding properties for sale as shown in Theo have been obtained from various sources such as sellers, public records, agents and other third parties. This information may relate to the condition of the property, permitted or unpermitted uses, zoning, square footage, lot size/acreage or other matters affecting value or desirability. Unless otherwise indicated in writing, neither brokers, agents nor Theo have verified, or will verify, such information. If any such information is important to buyer in determining whether to buy, the price to pay or intended use of the property, buyer is urged to conduct their own investigation with qualified professionals, satisfy themselves with respect to that information, and to rely solely on the results of that investigation.
School data provided by GreatSchools. School service boundaries are intended to be used as reference only. To verify enrollment eligibility for a property, contact the school directly.
