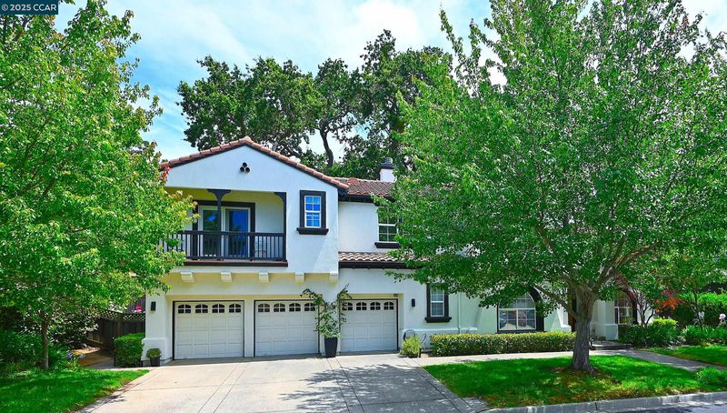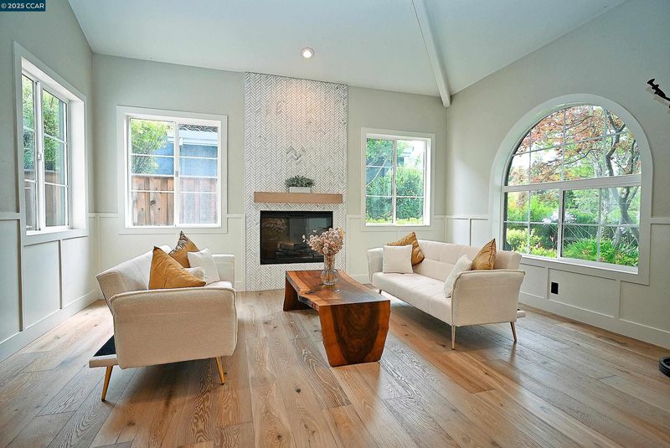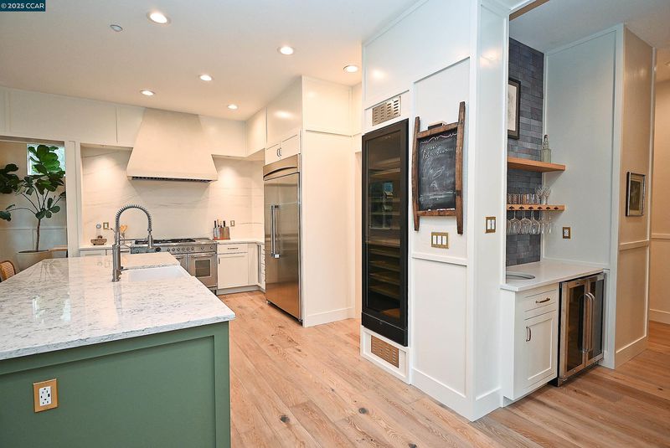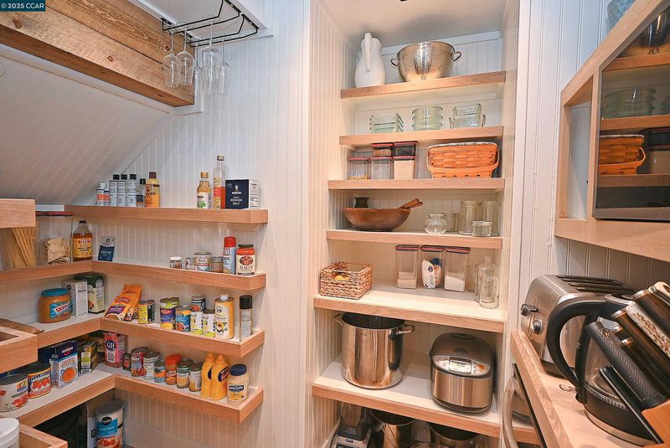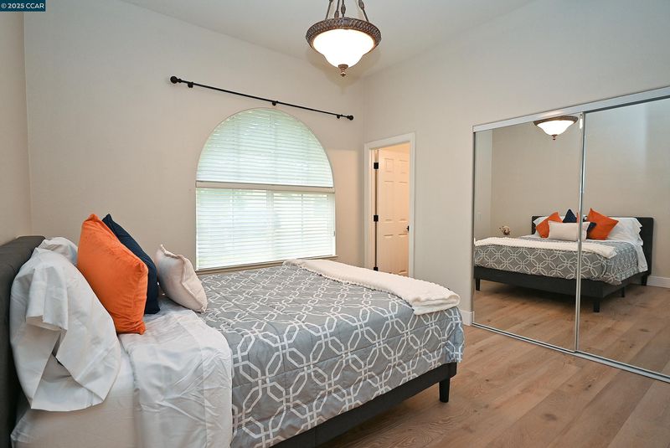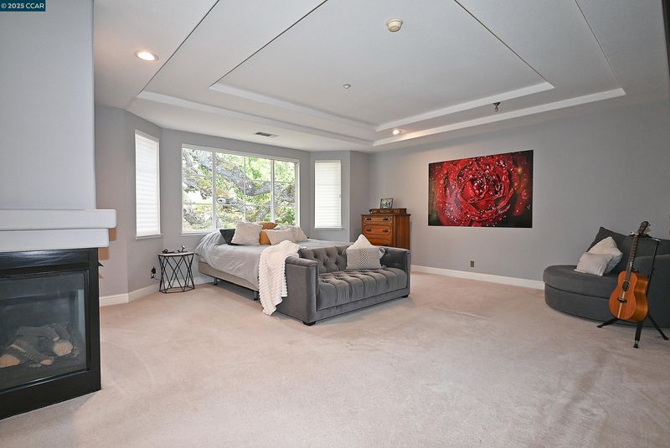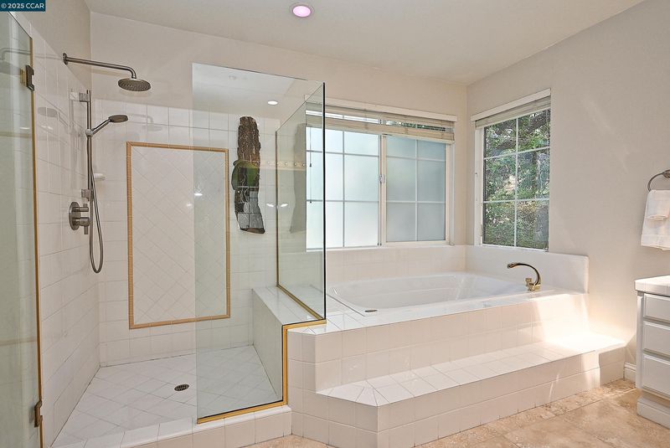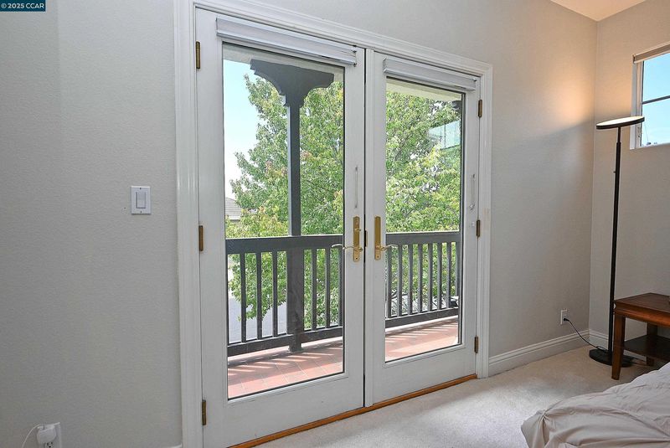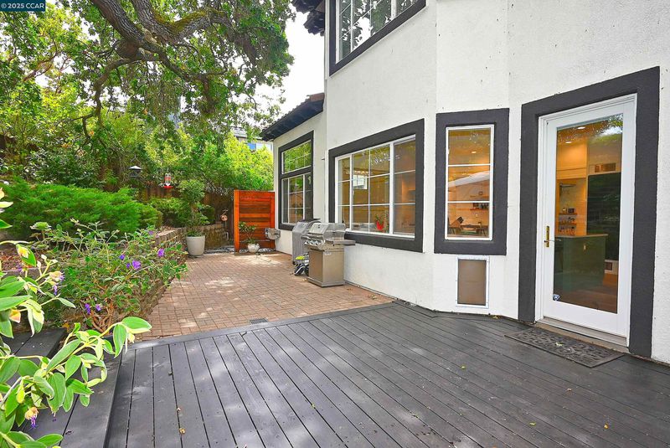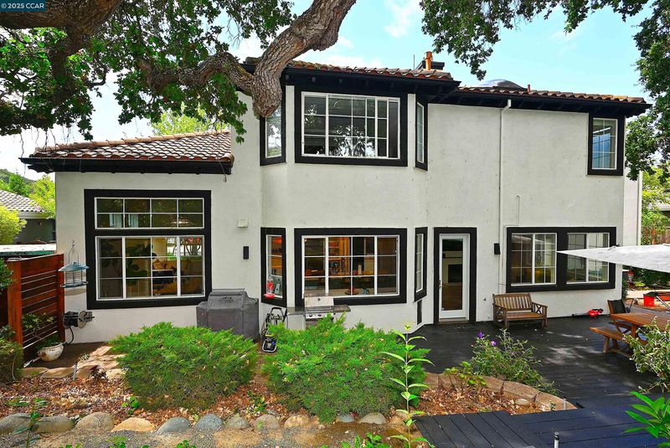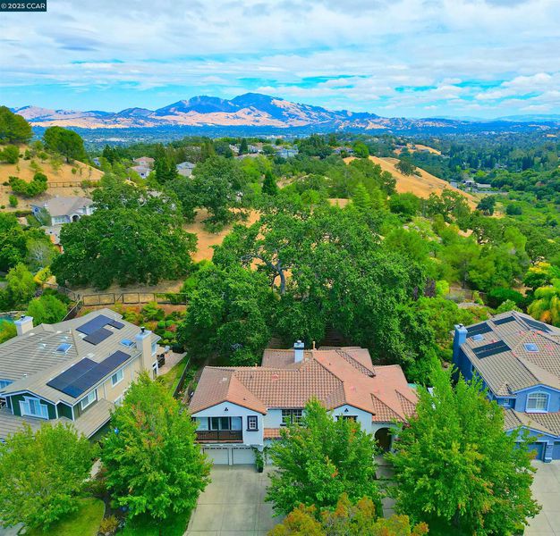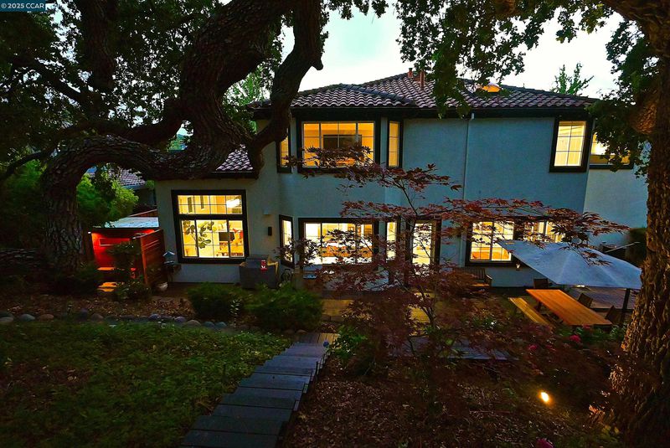
$2,388,888
3,653
SQ FT
$654
SQ/FT
1239 Sunrise Ridge Dr
@ Hidden Pond - Reliez Highlands, Lafayette
- 6 Bed
- 3.5 (3/1) Bath
- 3 Park
- 3,653 sqft
- Lafayette
-

-
Sun Jul 27, 1:00 pm - 4:00 pm
Gorgeous Reliez Valley Highlands Home- One-of-a-Kind Retreat! Stunning and thoughtfully remodeled downstairs. This residence exudes elegance the moment you walk through the door. Enjoy the warmth of Beautiful White Oak Engineered Flooring, Handcrafted White Oak Staircase, with Custom Molding and finished carpentry throughout the 1st floor including elegant Wainscoting. The remodeled Chef’s Kitchen is a dream, featuring: Bertazzoni 48” Heritage Edition range (6 burners, griddle, and double ovens) 48” Thermador refrigerator, Farmhouse Sink and two dishwashers, Zephyr dual-motor Custom ood, Quartz slab countertops and backsplash, Two Wine Fridges, Custom Pantry with White Oak accents. Home offers both a Downstairs Ensuite and a Spacious Primary Ensuite Upstairs, complete with a Spacious Bathroom, Large walk-in closet, with Custom cabinetry, island and an additional washer/dryer and more. The rear of the home opens to a wall of windows with views of your private, serene yard, and Briones Open Space.
Gorgeous Reliez Valley Highlands Home- One-of-a-Kind Retreat! Stunning and thoughtfully remodeled downstairs. This residence exudes elegance the moment you walk through the door. Enjoy the warmth of Beautiful White Oak Engineered Flooring, Handcrafted White Oak Staircase, with Custom Molding and finished carpentry throughout the 1st floor including elegant Wainscoting. The remodeled Chef’s Kitchen is a dream, featuring: Bertazzoni 48” Heritage Edition range (6 burners, griddle, and double ovens) 48” Thermador refrigerator, Farmhouse Sink and two dishwashers, Zephyr dual-motor Custom ood, Quartz slab countertops and backsplash, Two Wine Fridges, Custom Pantry with White Oak accents. Home offers both a Downstairs Ensuite and a Spacious Primary Ensuite Upstairs, complete with a Spacious Bathroom, Large walk-in closet, with Custom cabinetry, Center island and an additional washer/dryer for added convenience. The rear of the home opens to a wall of windows with views of your private, serene yard that backs up to Briones Open Space. A majestic Oak Tree serves as a natural centerpiece to your outdoor oasis. Enjoy evenings in the upper sitting area or relax in your Custom Cedar 6-person Sauna. Remodel areas are complete with Top-of-the-line finishes. This is a truly unique property.
- Current Status
- New
- Original Price
- $2,388,888
- List Price
- $2,388,888
- On Market Date
- Jul 24, 2025
- Property Type
- Detached
- D/N/S
- Reliez Highlands
- Zip Code
- 94549
- MLS ID
- 41105884
- APN
- 3655200206
- Year Built
- 1998
- Stories in Building
- 2
- Possession
- Close Of Escrow
- Data Source
- MAXEBRDI
- Origin MLS System
- CONTRA COSTA
Pleasant Hill Adventist Academy
Private K-12 Combined Elementary And Secondary, Religious, Coed
Students: 148 Distance: 1.4mi
Christ The King Elementary School
Private K-8 Elementary, Religious, Coed
Students: 318 Distance: 2.0mi
Valhalla Elementary School
Public K-5 Elementary
Students: 569 Distance: 2.1mi
Strandwood Elementary School
Public K-5 Elementary
Students: 622 Distance: 2.1mi
Pleasant Hill Elementary School
Public K-5 Elementary
Students: 618 Distance: 2.1mi
John Swett Elementary School
Public K-5 Elementary
Students: 512 Distance: 2.2mi
- Bed
- 6
- Bath
- 3.5 (3/1)
- Parking
- 3
- Attached, Garage Door Opener
- SQ FT
- 3,653
- SQ FT Source
- Public Records
- Lot SQ FT
- 12,240.0
- Lot Acres
- 0.28 Acres
- Pool Info
- None
- Kitchen
- Dishwasher, Double Oven, Plumbed For Ice Maker, Microwave, Free-Standing Range, Refrigerator, Self Cleaning Oven, Gas Water Heater, Breakfast Bar, Counter - Solid Surface, Eat-in Kitchen, Disposal, Ice Maker Hookup, Kitchen Island, Pantry, Range/Oven Free Standing, Self-Cleaning Oven, Updated Kitchen
- Cooling
- Central Air
- Disclosures
- Nat Hazard Disclosure
- Entry Level
- Exterior Details
- Lighting, Back Yard, Front Yard, Side Yard, Sprinklers Automatic, Sprinklers Front, Landscape Back, Landscape Front
- Flooring
- Tile, Carpet, Engineered Wood
- Foundation
- Fire Place
- Electric, Family Room, Gas, Living Room, Master Bedroom
- Heating
- Zoned
- Laundry
- Gas Dryer Hookup, Hookups Only, Laundry Room
- Upper Level
- 3 Bedrooms, 2 Baths, Primary Bedrm Suite - 1
- Main Level
- 1 Bedroom, 1.5 Baths, Laundry Facility, Main Entry
- Possession
- Close Of Escrow
- Architectural Style
- Traditional
- Non-Master Bathroom Includes
- Shower Over Tub, Tile, Tub, Window
- Construction Status
- Existing
- Additional Miscellaneous Features
- Lighting, Back Yard, Front Yard, Side Yard, Sprinklers Automatic, Sprinklers Front, Landscape Back, Landscape Front
- Location
- Cul-De-Sac, Rectangular Lot, Sloped Up, Back Yard, Sprinklers In Rear, Landscaped
- Roof
- Tile
- Water and Sewer
- Public
- Fee
- $360
MLS and other Information regarding properties for sale as shown in Theo have been obtained from various sources such as sellers, public records, agents and other third parties. This information may relate to the condition of the property, permitted or unpermitted uses, zoning, square footage, lot size/acreage or other matters affecting value or desirability. Unless otherwise indicated in writing, neither brokers, agents nor Theo have verified, or will verify, such information. If any such information is important to buyer in determining whether to buy, the price to pay or intended use of the property, buyer is urged to conduct their own investigation with qualified professionals, satisfy themselves with respect to that information, and to rely solely on the results of that investigation.
School data provided by GreatSchools. School service boundaries are intended to be used as reference only. To verify enrollment eligibility for a property, contact the school directly.
