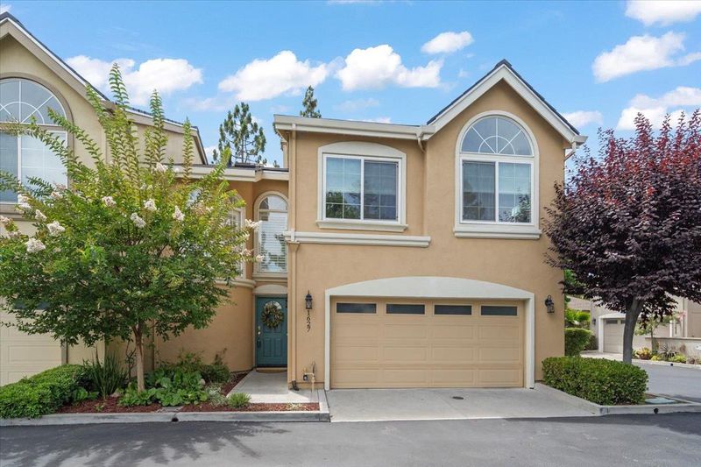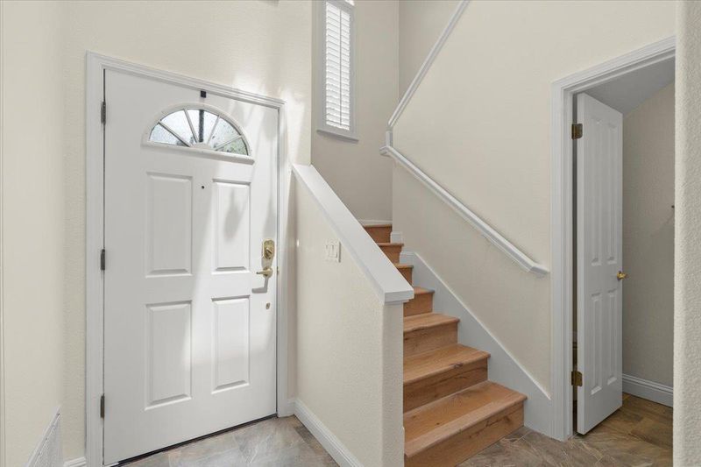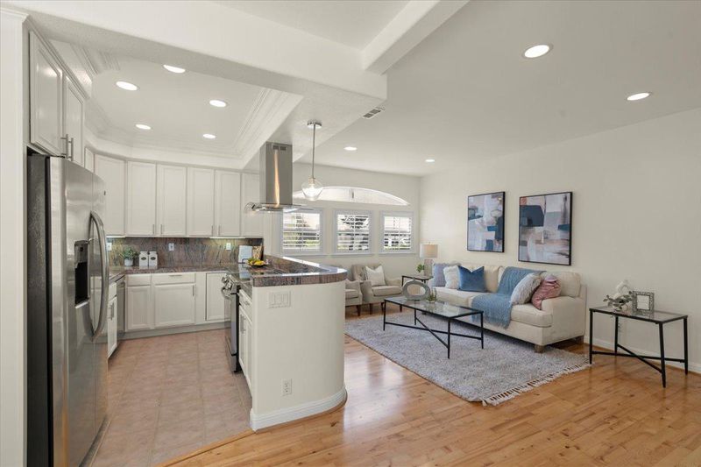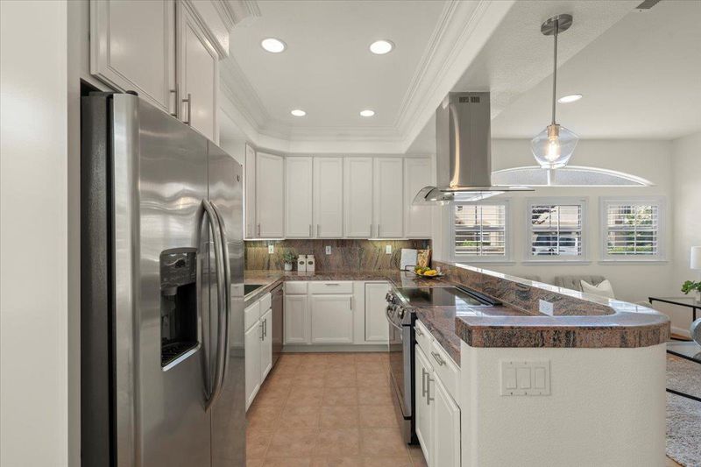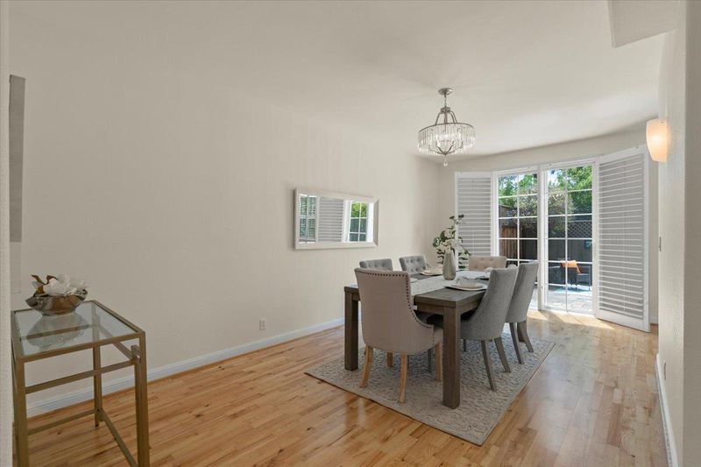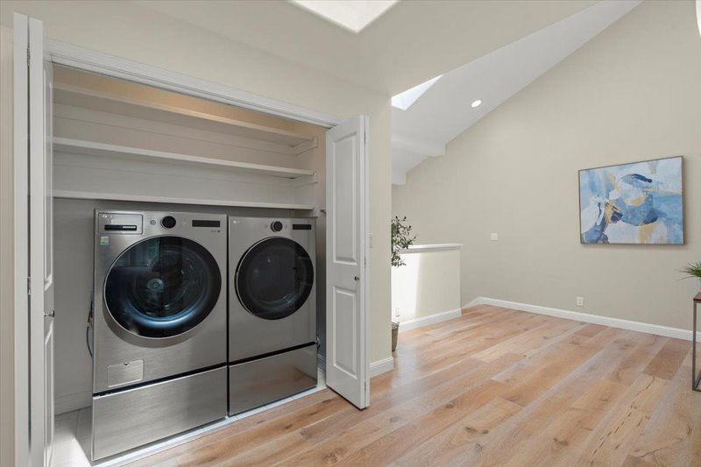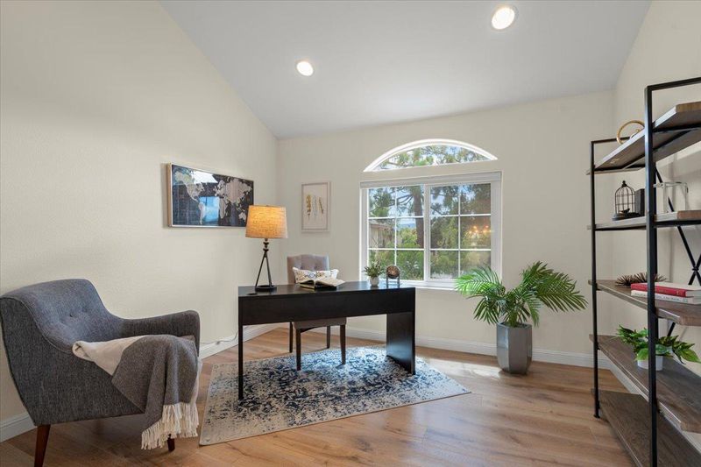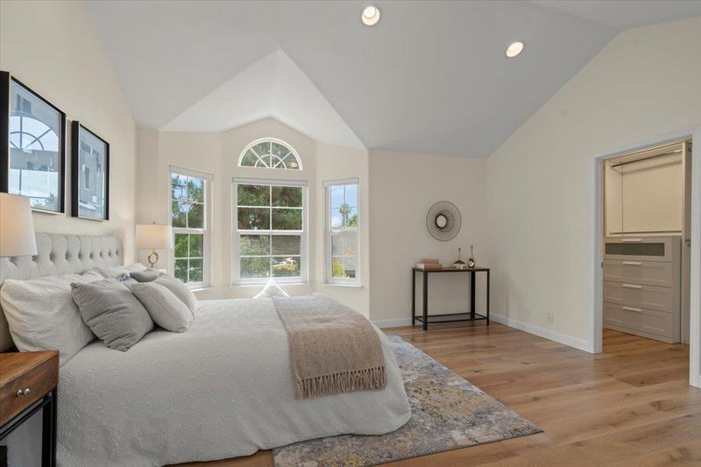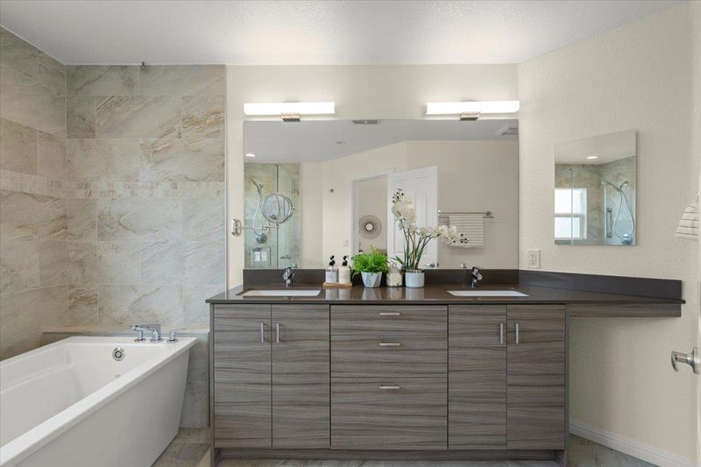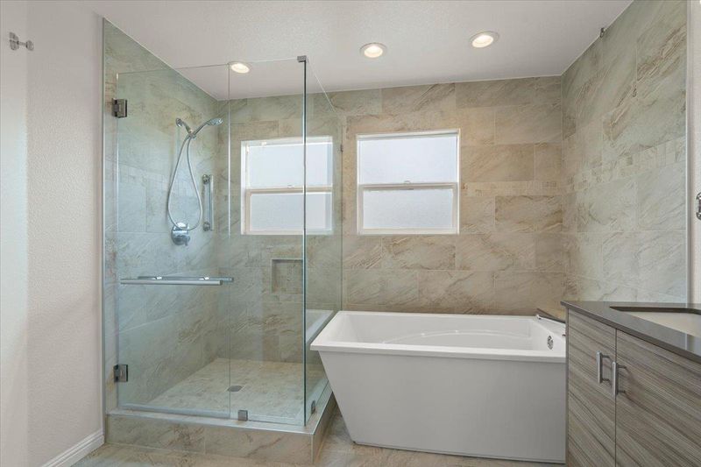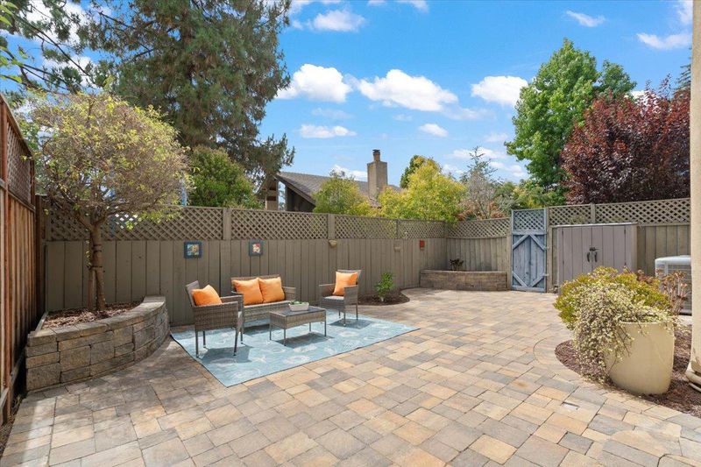
$1,550,000
2,033
SQ FT
$762
SQ/FT
1627 Foxworthy Avenue
@ Foxworthy - 14 - Cambrian, San Jose
- 4 Bed
- 3 (2/1) Bath
- 2 Park
- 2,033 sqft
- SAN JOSE
-

-
Sat Jul 26, 1:30 pm - 4:30 pm
-
Sun Jul 27, 1:30 pm - 4:30 pm
Beautifully refreshed 4BR/2.5BA home on a quiet cul-de-sac in sought-after Cambrian Park. Thoughtfully updated with fresh interior paint, new wide plank engineered hardwood upstairs and downstairs, & sun-filled interiors enhanced by skylights and clerestory windows. The flexible layout includes formal & casual dining areas that flow seamlessly to a private fenced patioideal for indoor-outdoor living. The open, stadium-style kitchen offers newer stainless steel appliances and granite tile counters that extend to the cabinetry for a seamless, harmonious look. Contemporary updated bathrooms feature quartz vanities, frameless glass showers, & tasteful tile finishes. The serene voluminous primary suite includes a freestanding soaking tub, dual vanity, glass shower, & walk-in closet with organizers. 3 spacious bedrooms include custom closets; one has a second walk-inperfect for an office or guest space. Dual-pane windows, upstairs laundry, Tesla Solar Roof, & a warm, peaceful setting close to top Cambrian schools, parks, shopping, dining, and major commute routes. Move-in ready!
- Days on Market
- 3 days
- Current Status
- Active
- Original Price
- $1,550,000
- List Price
- $1,550,000
- On Market Date
- Jul 23, 2025
- Property Type
- Single Family Home
- Area
- 14 - Cambrian
- Zip Code
- 95118
- MLS ID
- ML82015672
- APN
- 446-01-058
- Year Built
- 1998
- Stories in Building
- 2
- Possession
- COE
- Data Source
- MLSL
- Origin MLS System
- MLSListings, Inc.
Glory of Learning
Private 4-9 Coed
Students: NA Distance: 0.5mi
Willow Vale Christian Children
Private PK-12 Combined Elementary And Secondary, Religious, Coed
Students: NA Distance: 0.7mi
Reed Elementary School
Public K-5 Elementary
Students: 445 Distance: 0.7mi
St. Christopher Elementary School
Private K-8 Elementary, Religious, Coed
Students: 627 Distance: 0.8mi
Presentation High School
Private 9-12 Secondary, Religious, All Female
Students: 750 Distance: 0.8mi
Sartorette Charter School
Charter K-5 Elementary
Students: 400 Distance: 0.9mi
- Bed
- 4
- Bath
- 3 (2/1)
- Double Sinks, Half on Ground Floor, Primary - Stall Shower(s), Tub in Primary Bedroom
- Parking
- 2
- Attached Garage
- SQ FT
- 2,033
- SQ FT Source
- Unavailable
- Lot SQ FT
- 2,061.0
- Lot Acres
- 0.047314 Acres
- Kitchen
- 220 Volt Outlet, Countertop - Granite, Dishwasher, Exhaust Fan, Garbage Disposal, Hood Over Range, Oven Range, Refrigerator
- Cooling
- Central AC
- Dining Room
- Breakfast Nook, Formal Dining Room
- Disclosures
- Natural Hazard Disclosure
- Family Room
- No Family Room
- Flooring
- Hardwood, Tile
- Foundation
- Concrete Slab
- Fire Place
- Gas Log, Living Room
- Heating
- Central Forced Air
- Laundry
- Inside, Washer / Dryer
- Possession
- COE
- Architectural Style
- Mediterranean
- * Fee
- $355
- Name
- LA BELLE MAISSON
- Phone
- (408) 821-7184
- *Fee includes
- Common Area Electricity, Garbage, Insurance - Common Area, Maintenance - Common Area, and Reserves
MLS and other Information regarding properties for sale as shown in Theo have been obtained from various sources such as sellers, public records, agents and other third parties. This information may relate to the condition of the property, permitted or unpermitted uses, zoning, square footage, lot size/acreage or other matters affecting value or desirability. Unless otherwise indicated in writing, neither brokers, agents nor Theo have verified, or will verify, such information. If any such information is important to buyer in determining whether to buy, the price to pay or intended use of the property, buyer is urged to conduct their own investigation with qualified professionals, satisfy themselves with respect to that information, and to rely solely on the results of that investigation.
School data provided by GreatSchools. School service boundaries are intended to be used as reference only. To verify enrollment eligibility for a property, contact the school directly.
