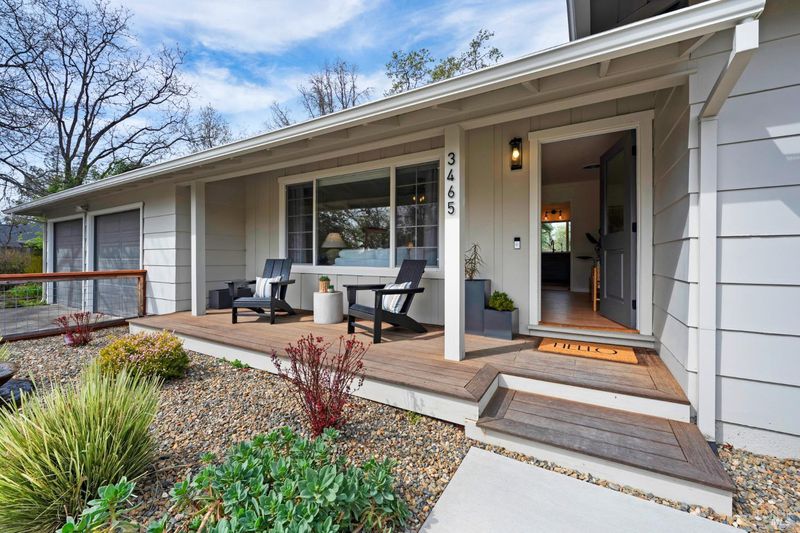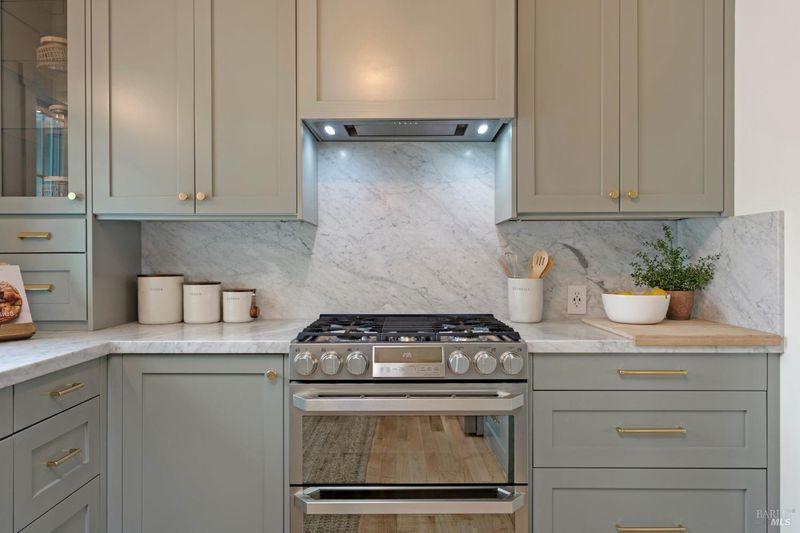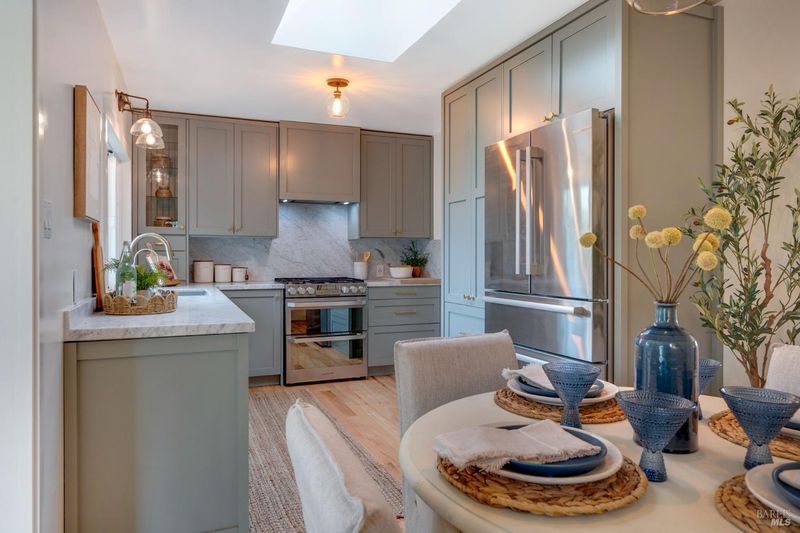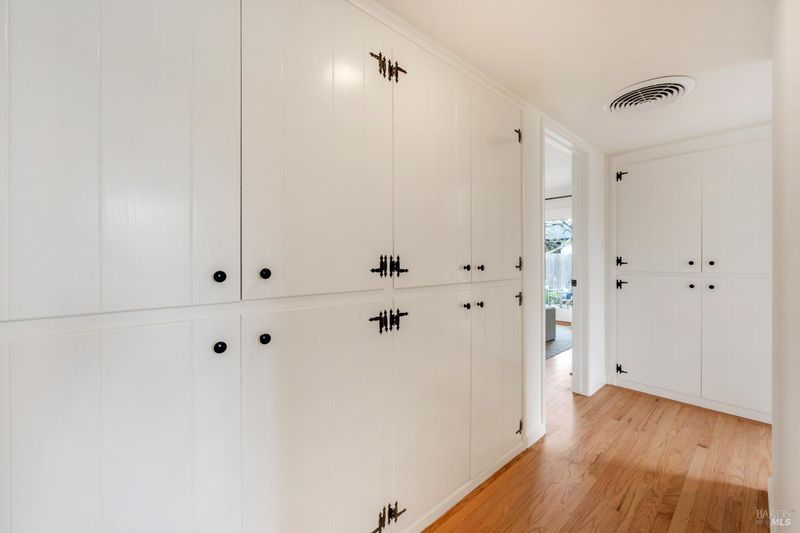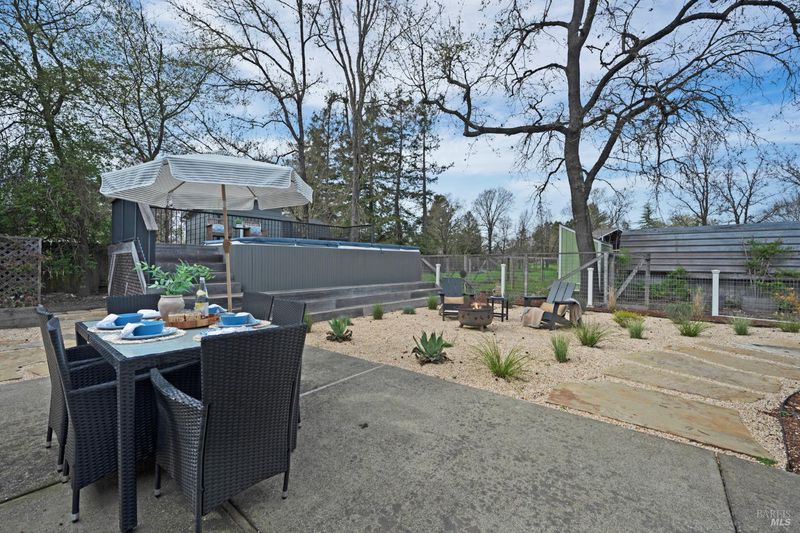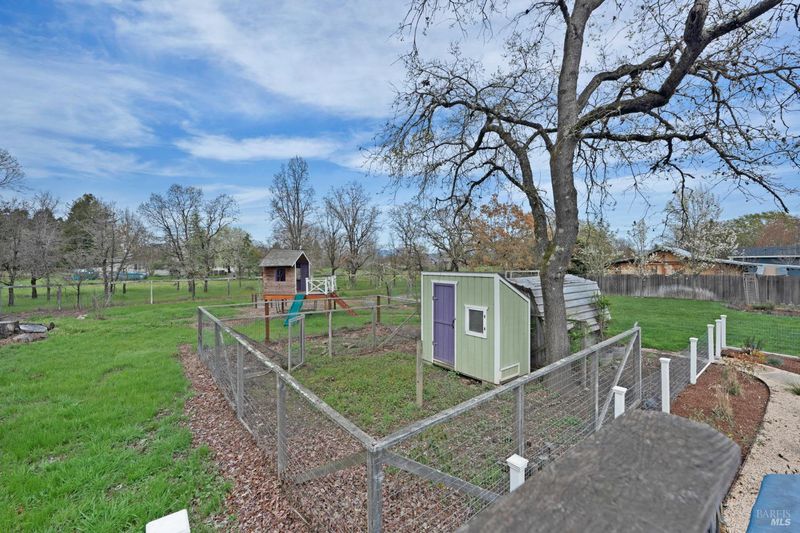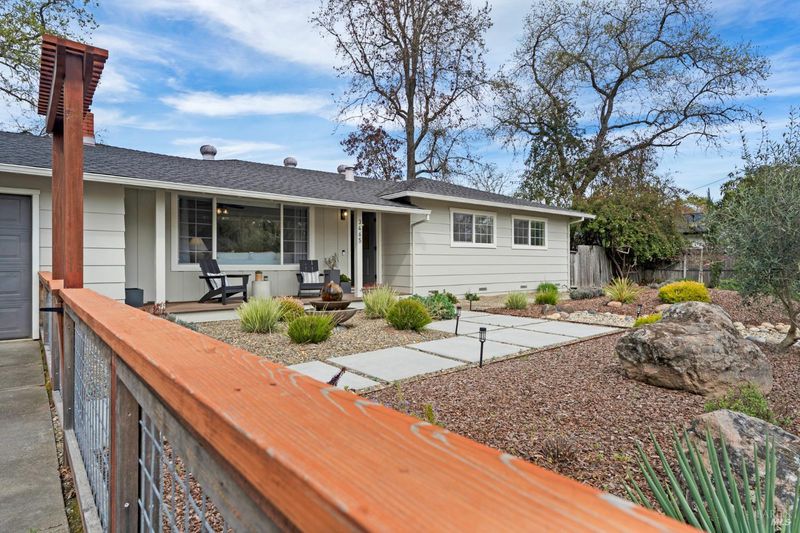
$995,000
1,480
SQ FT
$672
SQ/FT
3465 Moriconi Drive
@ Willowside Road - Santa Rosa-Northwest, Santa Rosa
- 3 Bed
- 2 Bath
- 4 Park
- 1,480 sqft
- Santa Rosa
-

Tucked on a sprawling half-acre, this exceptional property offers a seamless blend of country charm and modern comfort. Thoughtfully updated throughout, the sun-drenched interiors feature refinished hardwood floors, fresh interior paint, and an effortless flow between spaces. At the heart of the residence lies a beautifully renovated kitchen, where marble countertops, sleek newer appliances, and a skylight with an automatic rain sensor create a luminous and inviting space. The thoughtful floor plan offers three bedrooms and two baths, including a serene primary suite and a classic main bath featuring a freestanding clawfoot tub. Outside, experience your own private retreat. The grounds offer endless possibilities with open space, lush gardens, mature trees, and professionally designed landscaping. An impressive 3,000-gallon heated swim spa with an expansive deck invites endless outdoor enjoyment whether lounging under the stars or hosting unforgettable gatherings. This property offers the best of both worlds a quiet country setting with wide-open skies and tranquil surroundings, yet just minutes from everything Santa Rosa and West County has to offer.
- Days on Market
- 45 days
- Current Status
- Contingent
- Original Price
- $1,049,000
- List Price
- $995,000
- On Market Date
- Mar 26, 2025
- Contingent Date
- May 1, 2025
- Property Type
- Single Family Residence
- Area
- Santa Rosa-Northwest
- Zip Code
- 95401
- MLS ID
- 325025217
- APN
- 034-150-030-000
- Year Built
- 1961
- Stories in Building
- Unavailable
- Possession
- Close Of Escrow
- Data Source
- BAREIS
- Origin MLS System
Olivet Elementary Charter School
Charter K-6 Elementary
Students: 319 Distance: 0.5mi
Summerfield Waldorf School And Farm
Private K-12 Combined Elementary And Secondary, Coed
Students: 355 Distance: 1.0mi
Oak Grove Elementary/Willowside Middle School
Charter 1-8 Elementary
Students: 770 Distance: 1.4mi
Village Charter School
Charter K-8 Elementary
Students: 103 Distance: 1.8mi
Northwest Prep at Piner-Olivet School
Charter 7-12 Secondary
Students: 117 Distance: 1.9mi
Mulberry Farm
Private 1-8
Students: 13 Distance: 1.9mi
- Bed
- 3
- Bath
- 2
- Shower Stall(s), Tile
- Parking
- 4
- Attached, Garage Door Opener, Garage Facing Front, Interior Access, RV Possible
- SQ FT
- 1,480
- SQ FT Source
- Assessor Auto-Fill
- Lot SQ FT
- 21,959.0
- Lot Acres
- 0.5041 Acres
- Pool Info
- Other
- Kitchen
- Breakfast Area, Marble Counter
- Cooling
- Ceiling Fan(s), Central
- Dining Room
- Space in Kitchen
- Family Room
- Cathedral/Vaulted
- Flooring
- Tile, Wood, Other
- Foundation
- Concrete Perimeter
- Fire Place
- Electric, Insert, Living Room
- Heating
- Central
- Laundry
- Dryer Included, In Garage, Washer Included
- Main Level
- Bedroom(s), Family Room, Full Bath(s), Garage, Kitchen, Living Room, Primary Bedroom, Street Entrance
- Views
- Pasture
- Possession
- Close Of Escrow
- Architectural Style
- Ranch, Traditional
- Fee
- $0
MLS and other Information regarding properties for sale as shown in Theo have been obtained from various sources such as sellers, public records, agents and other third parties. This information may relate to the condition of the property, permitted or unpermitted uses, zoning, square footage, lot size/acreage or other matters affecting value or desirability. Unless otherwise indicated in writing, neither brokers, agents nor Theo have verified, or will verify, such information. If any such information is important to buyer in determining whether to buy, the price to pay or intended use of the property, buyer is urged to conduct their own investigation with qualified professionals, satisfy themselves with respect to that information, and to rely solely on the results of that investigation.
School data provided by GreatSchools. School service boundaries are intended to be used as reference only. To verify enrollment eligibility for a property, contact the school directly.
