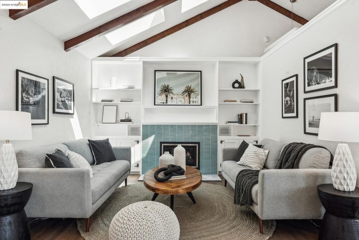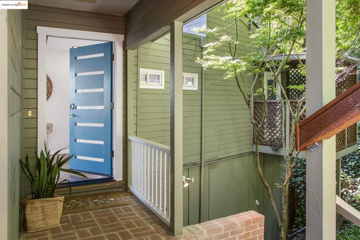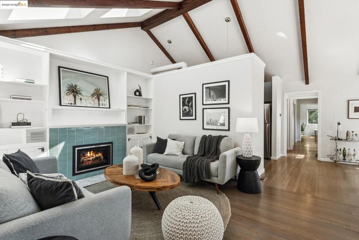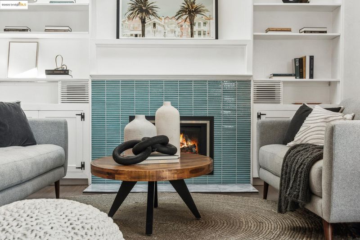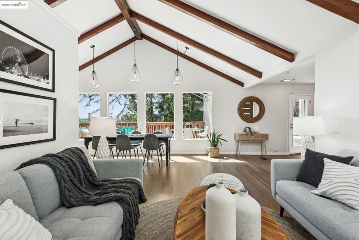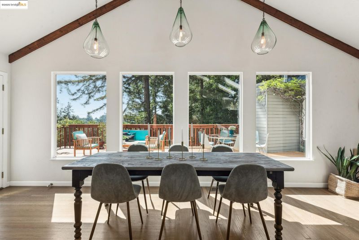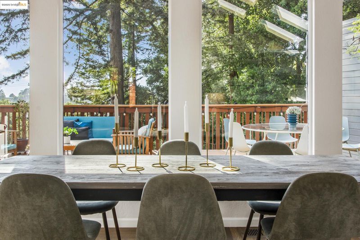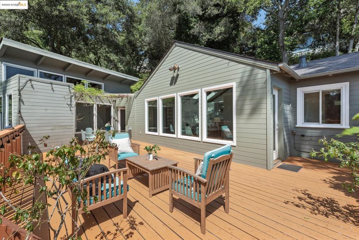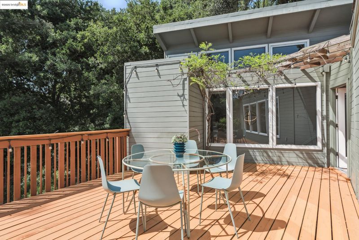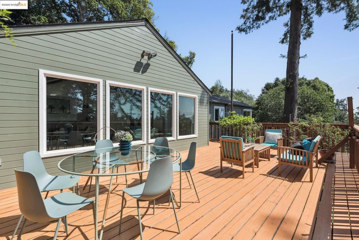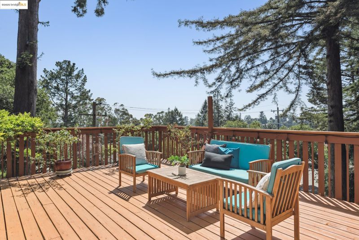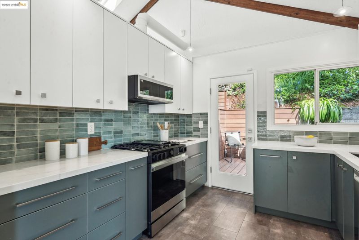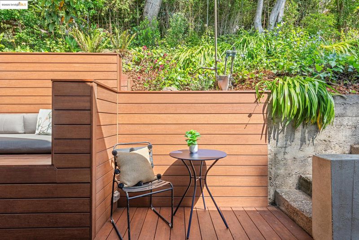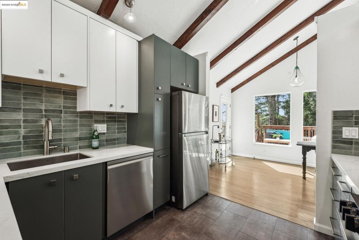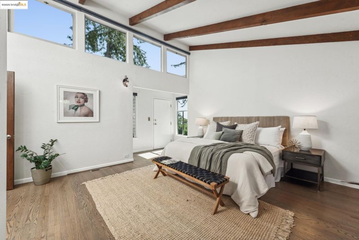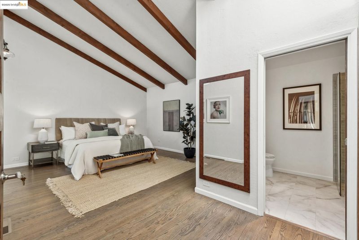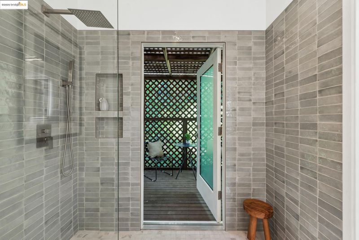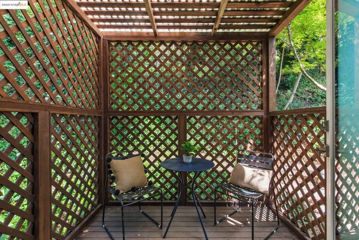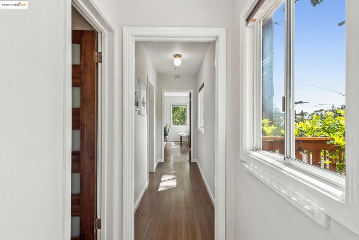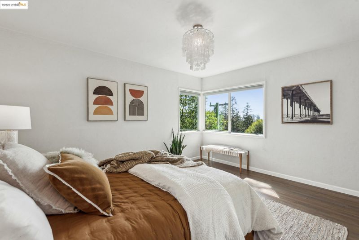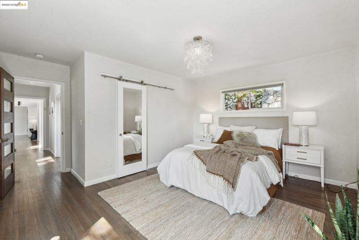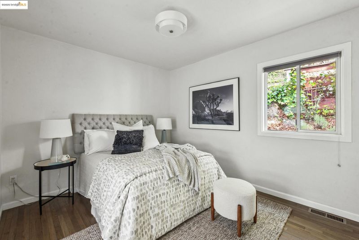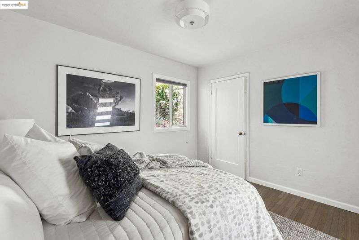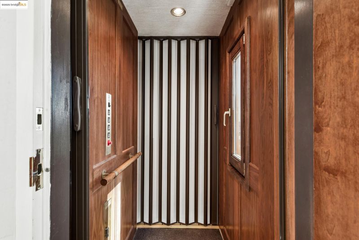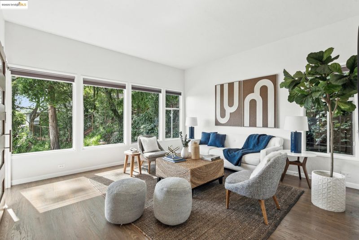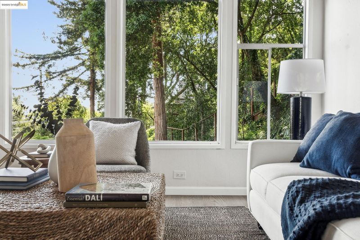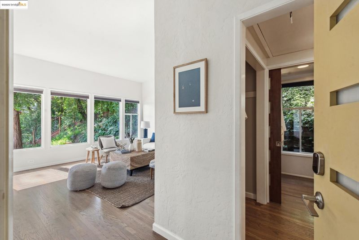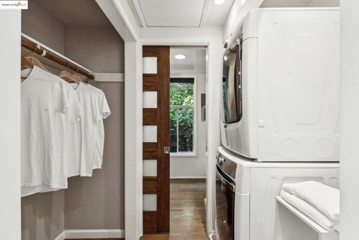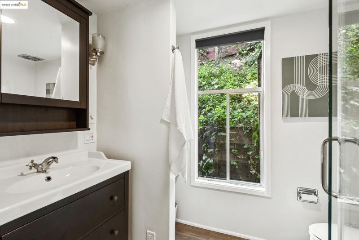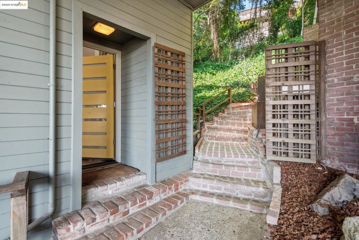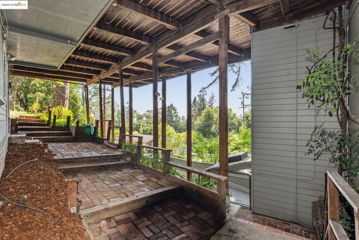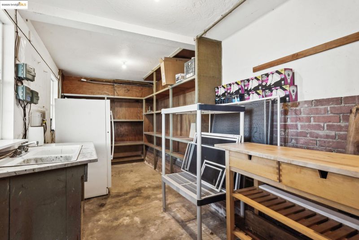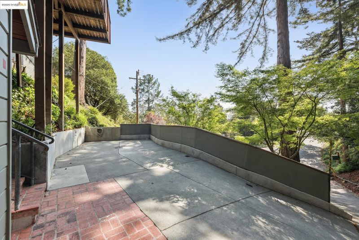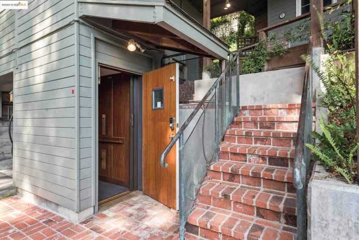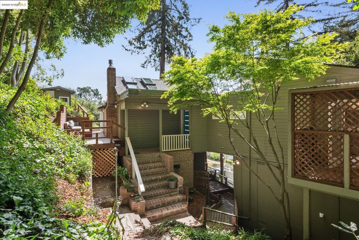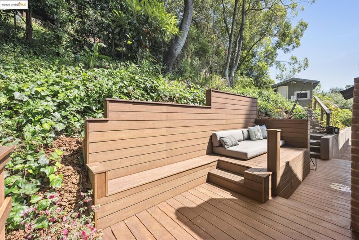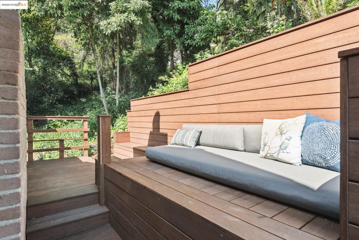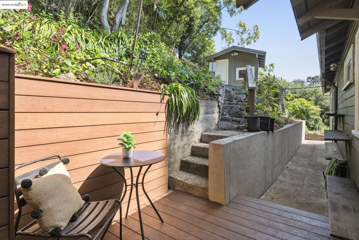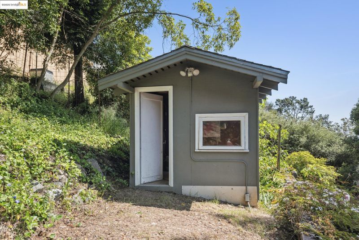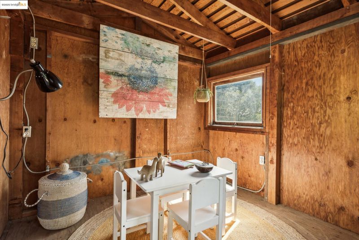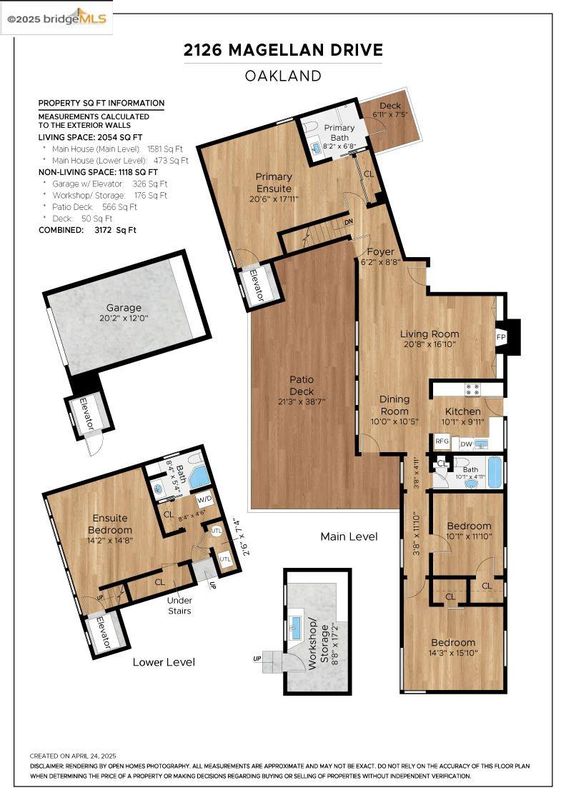
$1,687,888
2,220
SQ FT
$760
SQ/FT
2126 Magellan Dr
@ Snake - Montclair, Oakland
- 4 Bed
- 3 Bath
- 1 Park
- 2,220 sqft
- Oakland
-

-
Sat May 10, 2:00 pm - 4:00 pm
This beautifully updated 4BD/3BA midcentury-modern home is nestled on a rare 10,791 sq ft corner lot in Montclair, directly across from the Railroad Trail, with biking access to Shepherd Canyon Trail and a short jaunt by foot to Montclair Village. Designed for seamless indoor-outdoor living, it boasts soaring ceilings, rich wood floors, custom Douglas Fir glass doors, and a gas fireplace featuring handmade Japanese tile. The chef’s kitchen and spa-inspired Japandi primary suite showcase exquisite handmade Italian tile and modern craftsmanship. From the expansive front deck, enjoy panoramic bay and valley views, with mature wisteria vines climbing the elevated deck each spring, while the backyard is fragrant with jasmine. A private elevator connects the garage to the main living level for added convenience. Additional highlights include a temperature-controlled workshop, detached studio, abundant storage, a private parking deck, garage, and ample street parking. Enjoy easy access to Transbay buses and Hwy 13
-
Sun May 11, 1:00 pm - 4:00 pm
This beautifully updated 4BD/3BA midcentury-modern home is nestled on a rare 10,791 sq ft corner lot in Montclair, directly across from the Railroad Trail, with biking access to Shepherd Canyon Trail and a short jaunt by foot to Montclair Village. Designed for seamless indoor-outdoor living, it boasts soaring ceilings, rich wood floors, custom Douglas Fir glass doors, and a gas fireplace featuring handmade Japanese tile. The chef’s kitchen and spa-inspired Japandi primary suite showcase exquisite handmade Italian tile and modern craftsmanship. From the expansive front deck, enjoy panoramic bay and valley views, with mature wisteria vines climbing the elevated deck each spring, while the backyard is fragrant with jasmine. A private elevator connects the garage to the main living level for added convenience. Additional highlights include a temperature-controlled workshop, detached studio, abundant storage, a private parking deck, garage, and ample street parking. Enjoy easy access to Transbay buses and Hwy 13.
This beautifully updated 4BD/3BA midcentury-modern home is nestled on a rare 10,791 sq ft corner lot in Montclair, directly across from the Railroad Trail, with biking access to Shepherd Canyon Trail and a short jaunt by foot to Montclair Village. Designed for seamless indoor-outdoor living, it boasts soaring ceilings, rich wood floors, custom Douglas Fir glass doors, and a gas fireplace featuring handmade Japanese tile. The chef’s kitchen and spa-inspired Japandi primary suite showcase exquisite handmade Italian tile and modern craftsmanship. From the expansive front deck, enjoy panoramic bay and valley views, with mature wisteria vines climbing the elevated deck each spring, while the backyard is fragrant with jasmine. A private elevator connects the garage to the main living level for added convenience. Additional highlights include a temperature-controlled workshop, detached studio, abundant storage, a private parking deck, garage, and ample street parking. Enjoy easy access to Transbay buses and Hwy 13/I-580/I-880, making commuting a breeze.
- Current Status
- Active
- Original Price
- $1,687,888
- List Price
- $1,687,888
- On Market Date
- May 2, 2025
- Property Type
- Detached
- D/N/S
- Montclair
- Zip Code
- 94611
- MLS ID
- 41095859
- APN
- 48E7340282
- Year Built
- 1947
- Stories in Building
- 2
- Possession
- COE
- Data Source
- MAXEBRDI
- Origin MLS System
- Bridge AOR
Montclair Elementary School
Public K-5 Elementary
Students: 640 Distance: 0.5mi
Montera Middle School
Public 6-8 Middle
Students: 727 Distance: 0.5mi
Joaquin Miller Elementary School
Public K-5 Elementary, Coed
Students: 443 Distance: 0.6mi
Zion Lutheran School
Private K-8 Elementary, Religious, Core Knowledge
Students: 65 Distance: 0.6mi
Thornhill Elementary School
Public K-5 Elementary, Core Knowledge
Students: 410 Distance: 0.8mi
Corpus Christi Elementary School
Private K-8 Elementary, Religious, Coed
Students: 270 Distance: 1.0mi
- Bed
- 4
- Bath
- 3
- Parking
- 1
- Attached
- SQ FT
- 2,220
- SQ FT Source
- Public Records
- Lot SQ FT
- 10,791.0
- Lot Acres
- 0.25 Acres
- Pool Info
- None
- Kitchen
- Dishwasher, Gas Range, Refrigerator, Dryer, Washer, Gas Water Heater, Gas Range/Cooktop, Updated Kitchen
- Cooling
- None
- Disclosures
- Mello-Roos District, Nat Hazard Disclosure, Rent Control, Disclosure Package Avail, Lead Hazard Disclosure
- Entry Level
- Flooring
- Hardwood, Laminate, Tile
- Foundation
- Fire Place
- Insert, Gas, Living Room
- Heating
- Natural Gas, MultiUnits
- Laundry
- Inside Room, Washer/Dryer Stacked Incl
- Upper Level
- Primary Bedrm Suite - 1, Laundry Facility
- Main Level
- None
- Possession
- COE
- Architectural Style
- Mid Century Modern
- Construction Status
- Existing
- Location
- Sloped Up
- Roof
- Composition Shingles, Bitumen
- Water and Sewer
- Public
- Fee
- Unavailable
MLS and other Information regarding properties for sale as shown in Theo have been obtained from various sources such as sellers, public records, agents and other third parties. This information may relate to the condition of the property, permitted or unpermitted uses, zoning, square footage, lot size/acreage or other matters affecting value or desirability. Unless otherwise indicated in writing, neither brokers, agents nor Theo have verified, or will verify, such information. If any such information is important to buyer in determining whether to buy, the price to pay or intended use of the property, buyer is urged to conduct their own investigation with qualified professionals, satisfy themselves with respect to that information, and to rely solely on the results of that investigation.
School data provided by GreatSchools. School service boundaries are intended to be used as reference only. To verify enrollment eligibility for a property, contact the school directly.
