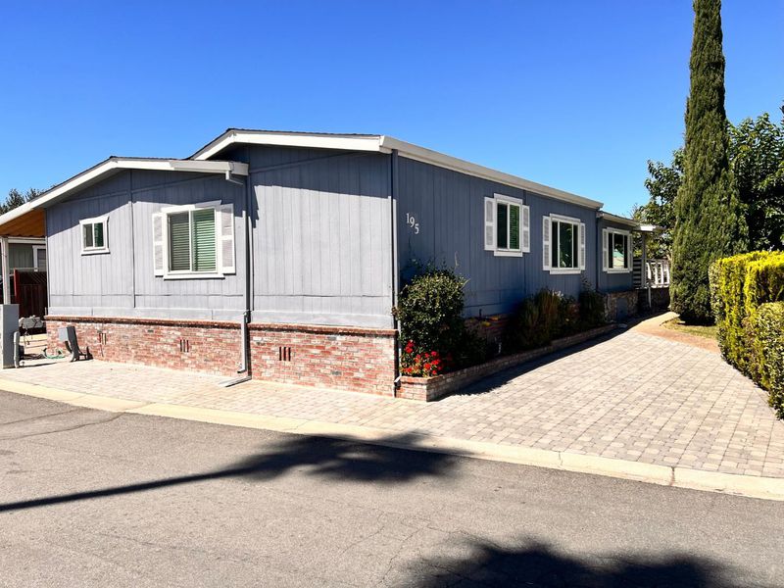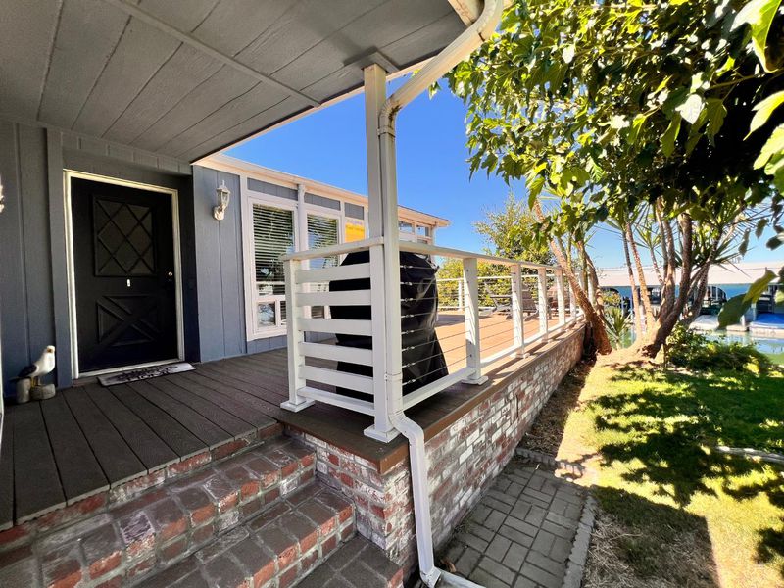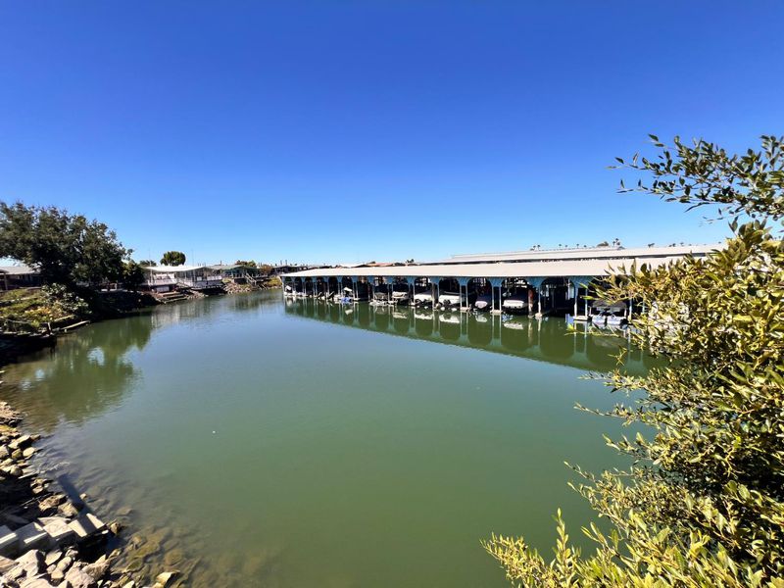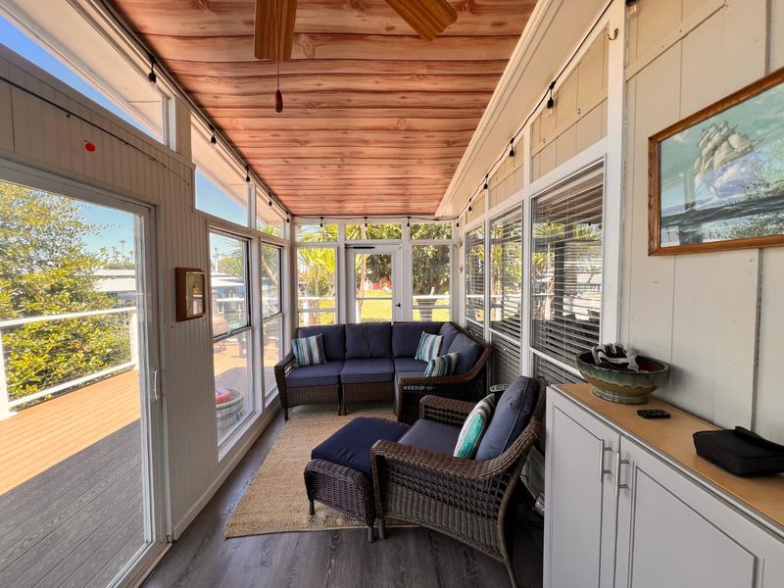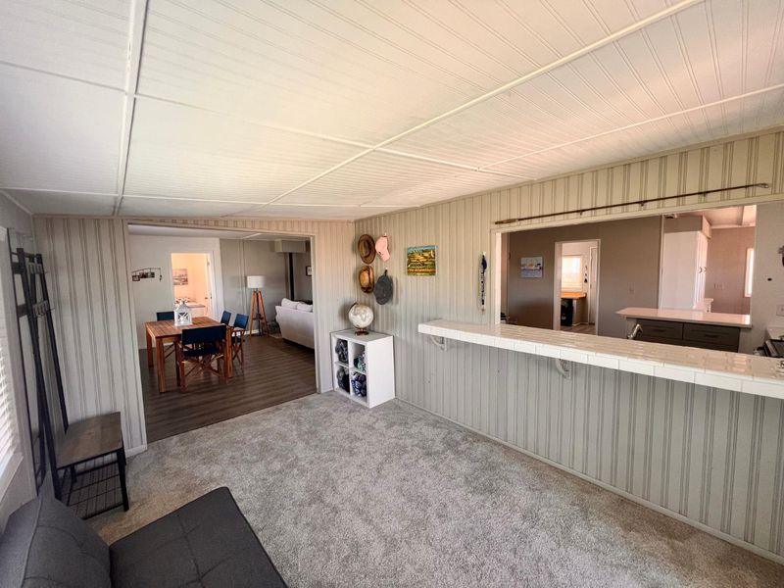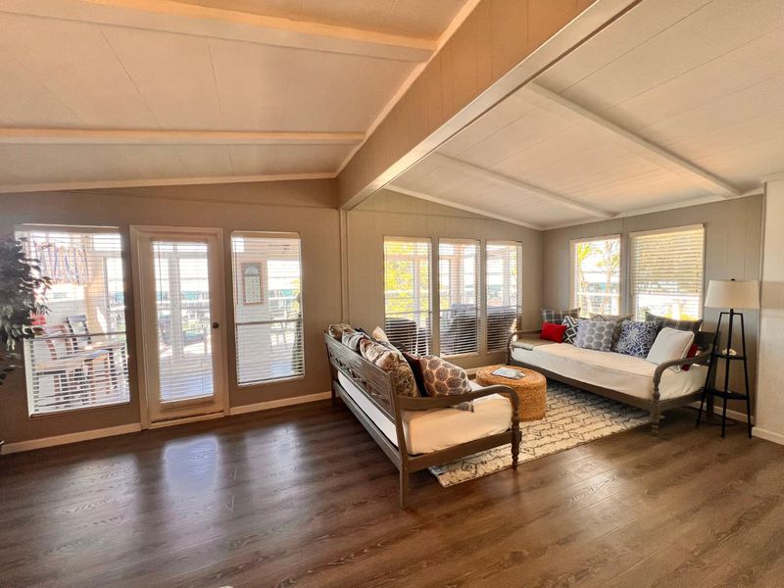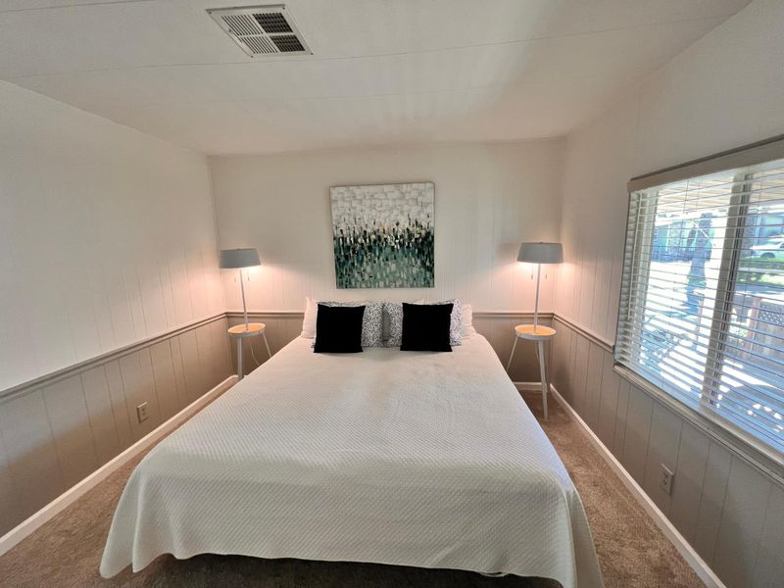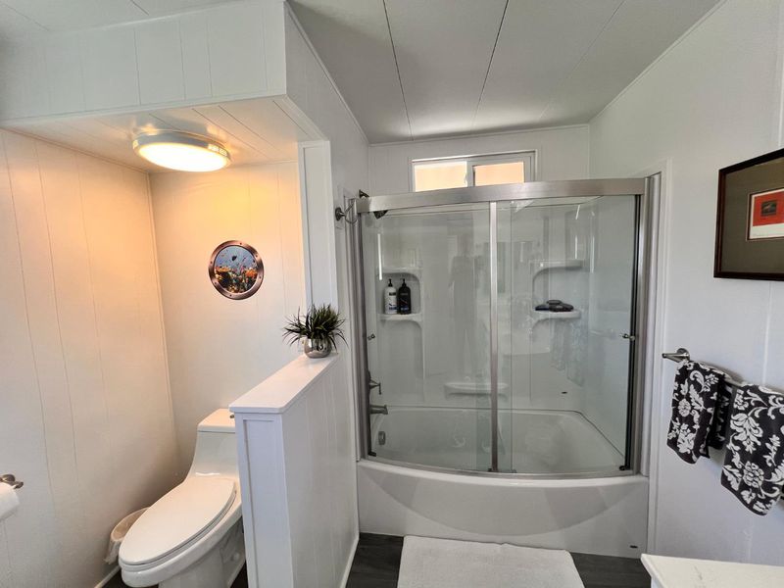
$574,800
1,890
SQ FT
$304
SQ/FT
195 Oxbow Marina Drive
@ Terminous - Isleton
- 3 Bed
- 2 Bath
- 0 Park
- 1,890 sqft
- Isleton
-

Take a look at 195 Oxbow Marina Drive located in Oxbow Marina. This 3-bedroom 2-bath has 1,890sqft of living space and a large carport. Step into this beautiful home with a great open floorplan and some of the great features are remolded kitchen with stainless steel appliances, hard surface counters and subway tile backsplash, new flooring, dual pane windows, central h/a, cozy pellet stove, built-in hutch, cabinets, shelving and window seat. The extra entry room has a walk-up bar with access to the kitchen. The laundry room has plenty of cabinets, counter space and a sink. The sunroom with all its light is great for cold nights or cool mornings. Let's talk about the large deck connecting two sides of the home, it has amazing views of the marina and sunsets! There are also concrete steps heading down to the water and they access tiered deck great for hanging out or storing your kayaks. Oxbow is one of the most unique marinas where you own the land, so no park fees and no HOA's. Come take a private tour of 195 Oxbow Marina Drive!
- Days on Market
- 1 day
- Current Status
- Active
- Original Price
- $574,800
- List Price
- $574,800
- On Market Date
- Aug 20, 2025
- Property Type
- Single Family Residence
- Area
- Isleton
- Zip Code
- 95641
- MLS ID
- 225109769
- APN
- 157-0240-067-0000
- Year Built
- 1978
- Stories in Building
- Unavailable
- Possession
- Close Of Escrow
- Data Source
- BAREIS
- Origin MLS System
Isleton Elementary School
Public K-6 Elementary
Students: 158 Distance: 1.5mi
Riverview Middle School
Public 6-8 Middle
Students: 234 Distance: 5.8mi
Wind River High (Adult)
Public n/a Adult Education
Students: NA Distance: 5.8mi
D. H. White Elementary School
Public K-5 Elementary
Students: 348 Distance: 5.9mi
River Delta High/Elementary (Alternative) School
Public K-12 Alternative
Students: 18 Distance: 5.9mi
Rio Vista High School
Public 9-12 Secondary
Students: 413 Distance: 5.9mi
- Bed
- 3
- Bath
- 2
- Double Sinks, Tub w/Shower Over
- Parking
- 0
- Attached, Interior Access
- SQ FT
- 1,890
- SQ FT Source
- Assessor Auto-Fill
- Lot SQ FT
- 5,772.0
- Lot Acres
- 0.1325 Acres
- Kitchen
- Kitchen/Family Combo
- Cooling
- Ceiling Fan(s), Central
- Dining Room
- Dining/Living Combo
- Living Room
- View
- Flooring
- Carpet, Laminate
- Foundation
- Raised
- Fire Place
- Pellet Stove
- Heating
- Pellet Stove, Central
- Laundry
- Cabinets, Sink, Electric, Inside Room
- Main Level
- Bedroom(s), Living Room, Dining Room, Family Room, Primary Bedroom, Full Bath(s), Kitchen, Street Entrance
- Views
- Water, Marina
- Possession
- Close Of Escrow
- Fee
- $0
MLS and other Information regarding properties for sale as shown in Theo have been obtained from various sources such as sellers, public records, agents and other third parties. This information may relate to the condition of the property, permitted or unpermitted uses, zoning, square footage, lot size/acreage or other matters affecting value or desirability. Unless otherwise indicated in writing, neither brokers, agents nor Theo have verified, or will verify, such information. If any such information is important to buyer in determining whether to buy, the price to pay or intended use of the property, buyer is urged to conduct their own investigation with qualified professionals, satisfy themselves with respect to that information, and to rely solely on the results of that investigation.
School data provided by GreatSchools. School service boundaries are intended to be used as reference only. To verify enrollment eligibility for a property, contact the school directly.
