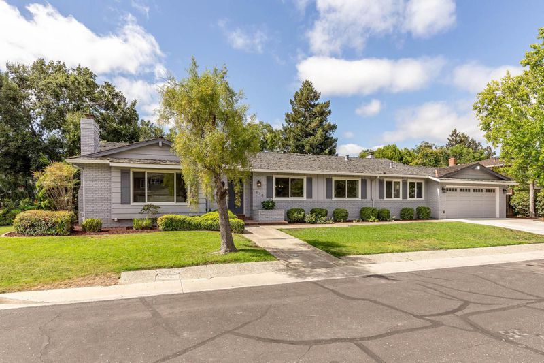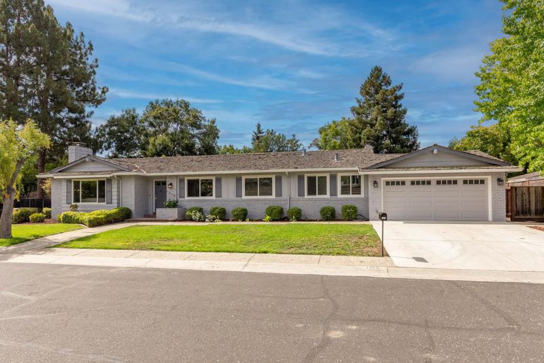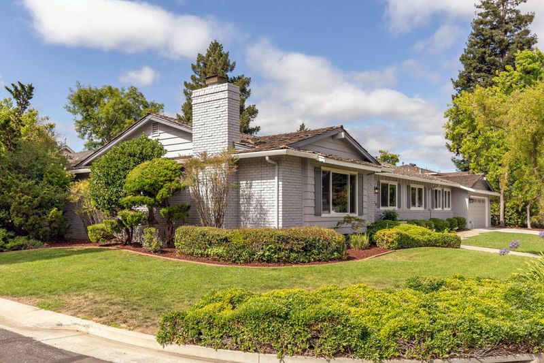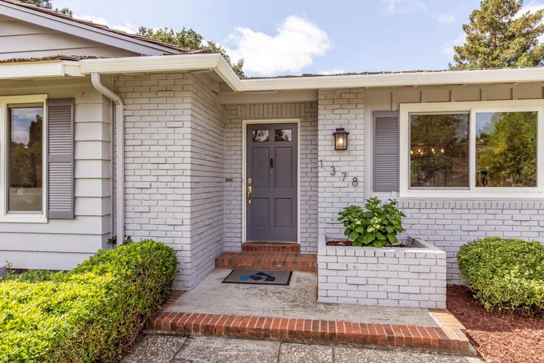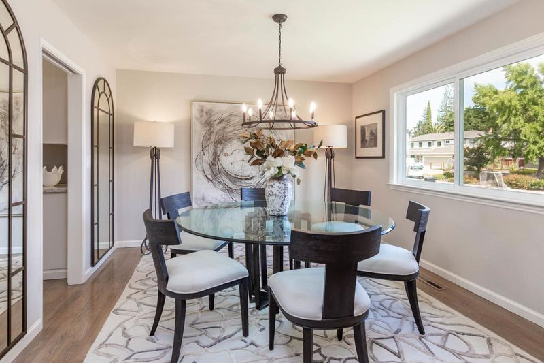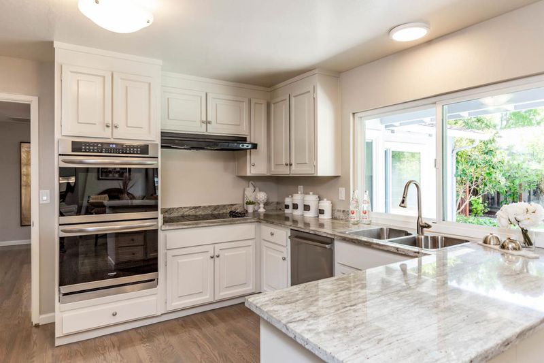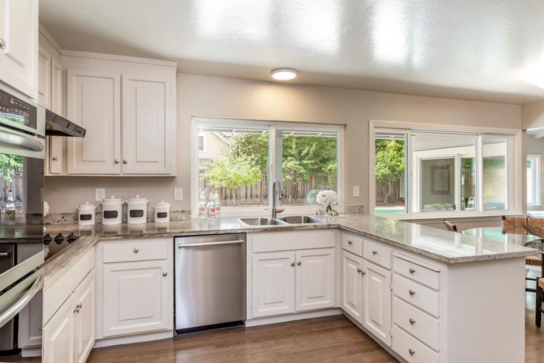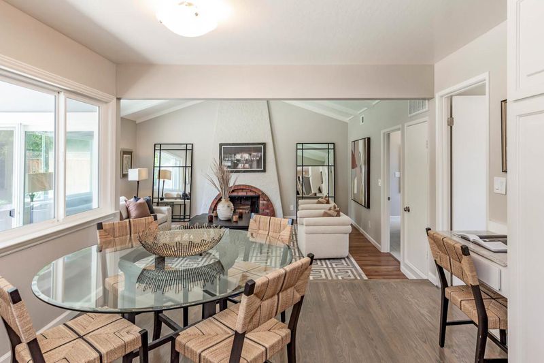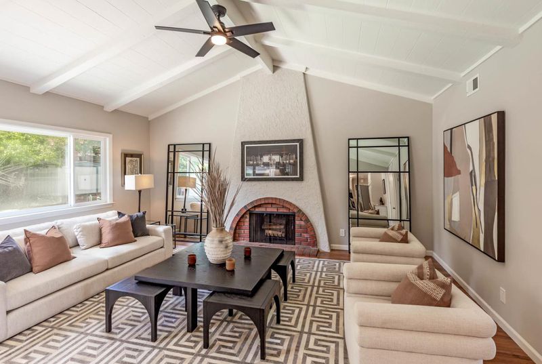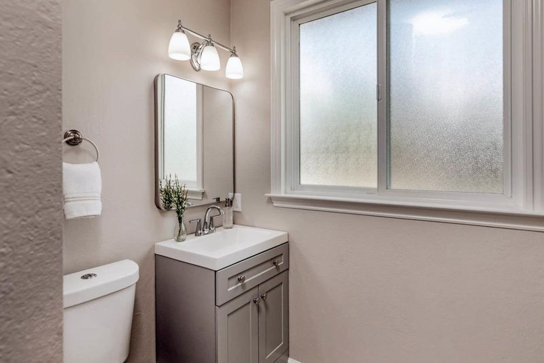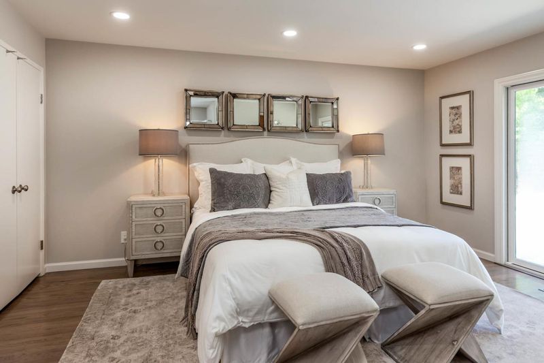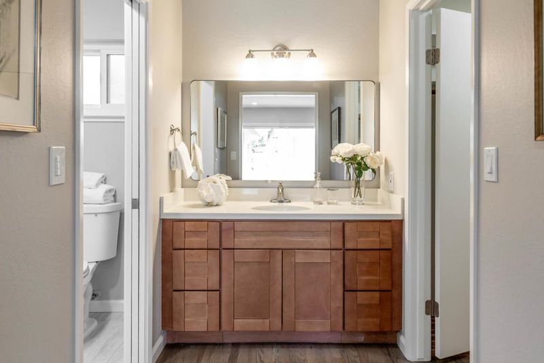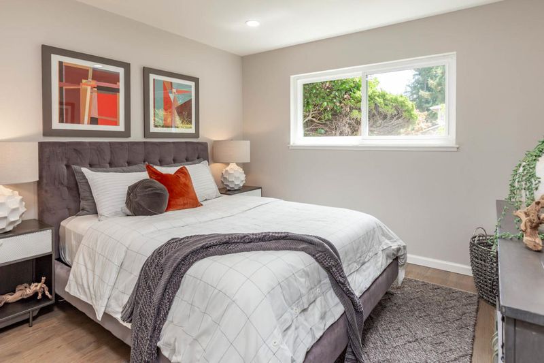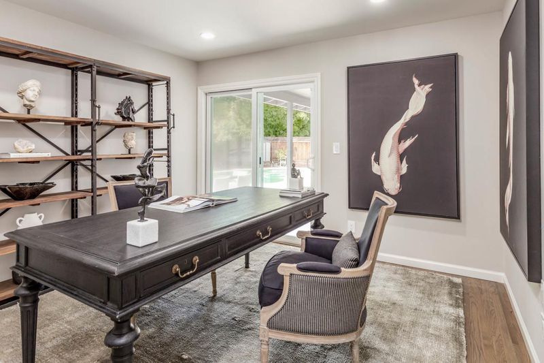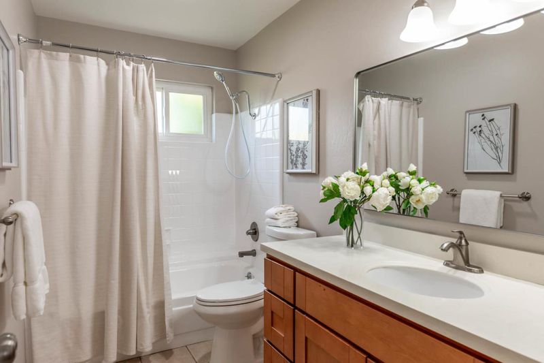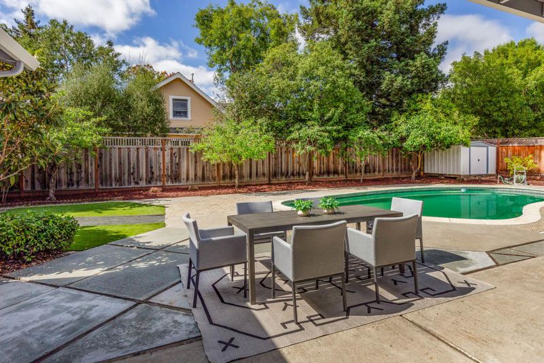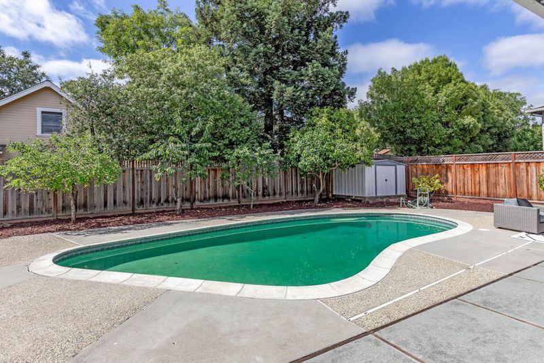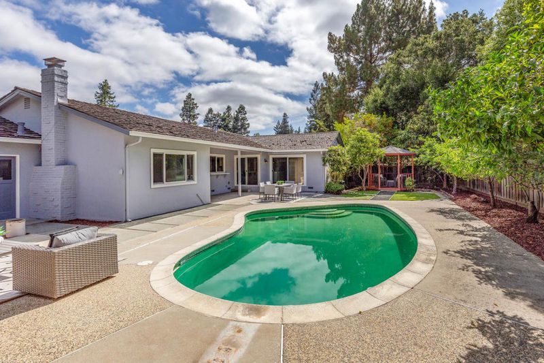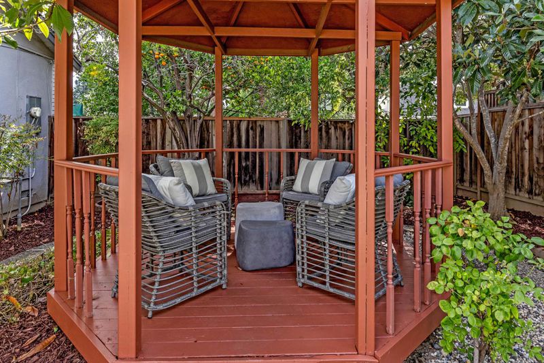
$4,298,000
2,257
SQ FT
$1,904
SQ/FT
1378 Pritchett Court
@ Oak Ave - 214 - South of El Monte, Los Altos
- 4 Bed
- 3 Bath
- 4 Park
- 2,257 sqft
- LOS ALTOS
-

-
Sun Jul 27, 2:00 pm - 4:00 pm
Freshly updated ranch-style home on a quiet cul-de-sac. Generous living spaces and light-filled bedrooms. A secluded bedroom is ideal for a home office or guest suite. Partially-covered patio looks out over the pool. Steps from Oak Ave Elementary!
Freshly updated from top to bottom, this spacious ranch-style home offers a fantastic California lifestyle on a quiet cul-de-sac close to amenities and top-rated schools. Beautifully refinished hardwood floors carry throughout the home and connect the generous living spaces and light-filled bedrooms. Your formal living and dining rooms sit at the front of the home, while the open granite-appointed kitchen, casual dining, and family rooms overlook the entire backyard. A secluded bedroom is ideal for a home office or guest suite with direct access to a full bath, and the rest of the bedrooms are situated on the other side of the home with wide windows for natural light and cedar-lined closets. The spacious primary suite enjoys sliding glass doors to the yard and a walk-in closet with cedar floors. Outside, you have a lovely partially-covered patio that looks out over the pool, surrounding hardscape, synthetic lawn, mature fruit and shade trees, and a garden gazebo. Perfectly placed just steps from Oak Avenue Elementary and Mountain View High School, and close to shopping, dining, and major commute routes.
- Days on Market
- 3 days
- Current Status
- Active
- Original Price
- $4,298,000
- List Price
- $4,298,000
- On Market Date
- Jul 24, 2025
- Property Type
- Single Family Home
- Area
- 214 - South of El Monte
- Zip Code
- 94024
- MLS ID
- ML82015759
- APN
- 197-19-032
- Year Built
- 1970
- Stories in Building
- 1
- Possession
- COE
- Data Source
- MLSL
- Origin MLS System
- MLSListings, Inc.
Oak Avenue Elementary School
Public K-6 Elementary
Students: 387 Distance: 0.2mi
Mountain View High School
Public 9-12 Secondary
Students: 2062 Distance: 0.4mi
Miramonte Christian School
Private PK-8 Elementary, Religious, Nonprofit
Students: 125 Distance: 0.4mi
Georgina P. Blach Junior High School
Public 7-8 Combined Elementary And Secondary
Students: 499 Distance: 0.6mi
Alta Vista High School
Public 9-12 Continuation
Students: 79 Distance: 0.6mi
St. Simon Elementary School
Private K-8 Elementary, Middle, Religious, Coed
Students: 500 Distance: 0.6mi
- Bed
- 4
- Bath
- 3
- Primary - Stall Shower(s), Stall Shower
- Parking
- 4
- Attached Garage, Off-Street Parking
- SQ FT
- 2,257
- SQ FT Source
- Unavailable
- Lot SQ FT
- 11,400.0
- Lot Acres
- 0.261708 Acres
- Pool Info
- Pool - In Ground
- Kitchen
- Cooktop - Electric, Countertop - Granite, Dishwasher, Hood Over Range, Island, Oven - Built-In, Oven - Double, Pantry
- Cooling
- Central AC
- Dining Room
- Formal Dining Room
- Disclosures
- Natural Hazard Disclosure
- Family Room
- Separate Family Room
- Flooring
- Hardwood, Laminate, Tile
- Foundation
- Concrete Perimeter and Slab
- Fire Place
- Family Room, Living Room
- Heating
- Central Forced Air - Gas
- Laundry
- Inside, Washer / Dryer
- Possession
- COE
- Fee
- Unavailable
MLS and other Information regarding properties for sale as shown in Theo have been obtained from various sources such as sellers, public records, agents and other third parties. This information may relate to the condition of the property, permitted or unpermitted uses, zoning, square footage, lot size/acreage or other matters affecting value or desirability. Unless otherwise indicated in writing, neither brokers, agents nor Theo have verified, or will verify, such information. If any such information is important to buyer in determining whether to buy, the price to pay or intended use of the property, buyer is urged to conduct their own investigation with qualified professionals, satisfy themselves with respect to that information, and to rely solely on the results of that investigation.
School data provided by GreatSchools. School service boundaries are intended to be used as reference only. To verify enrollment eligibility for a property, contact the school directly.
