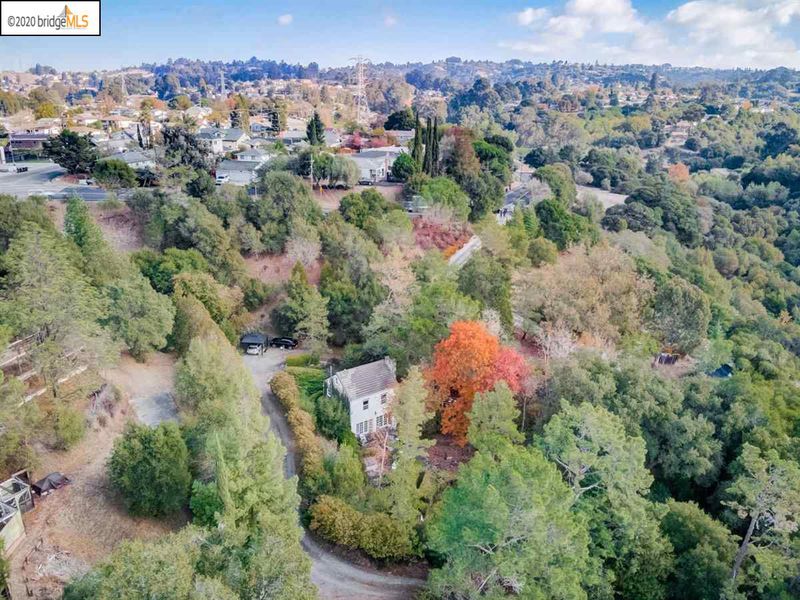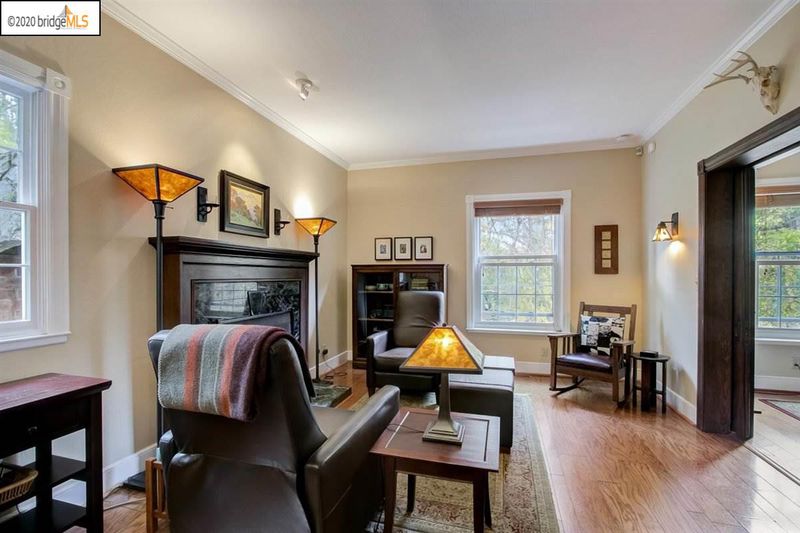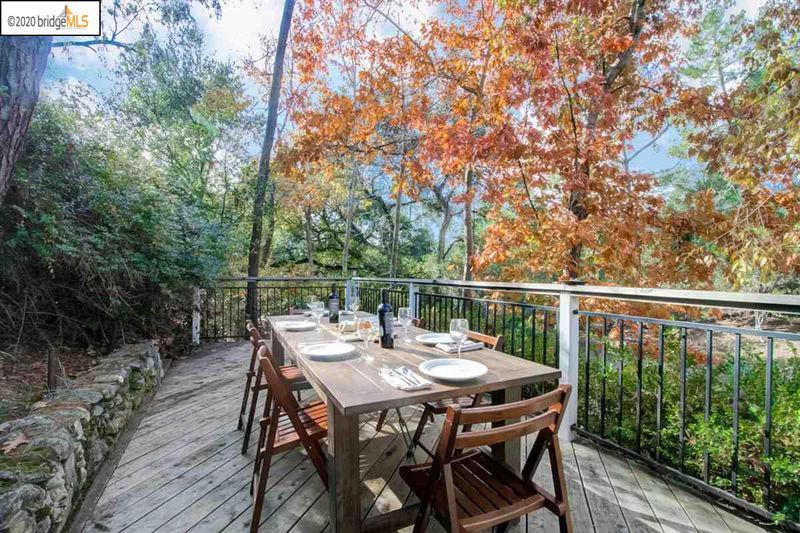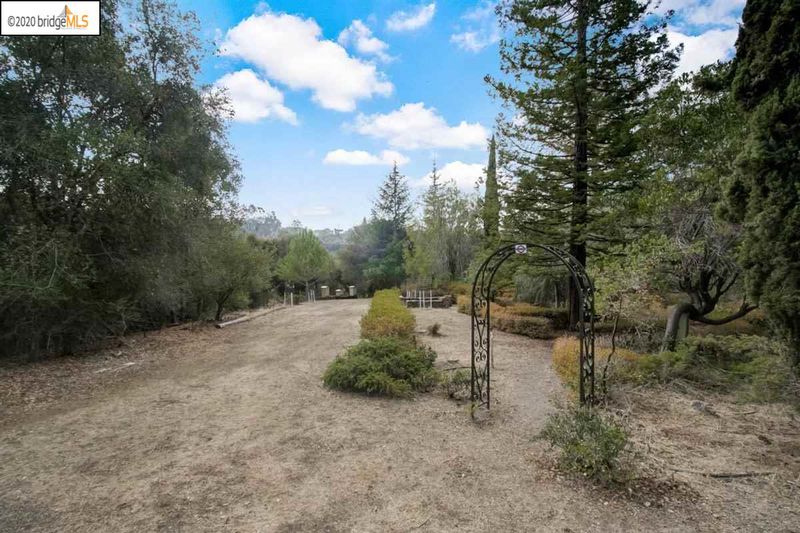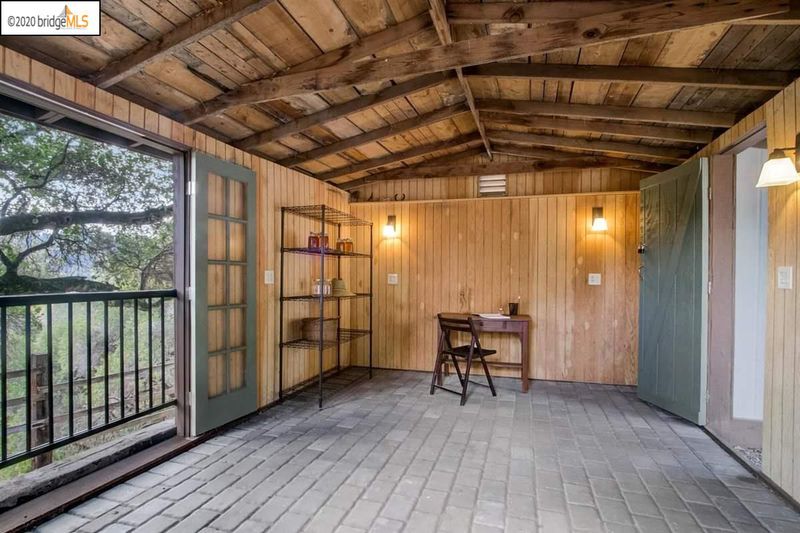 Sold 7.7% Over Asking
Sold 7.7% Over Asking
$1,075,000
1,150
SQ FT
$935
SQ/FT
24925 Campus Dr
@ 2nd street - HAYWARD HILLS, Hayward
- 2 Bed
- 2 Bath
- 0 Park
- 1,150 sqft
- HAYWARD
-

A rare opportunity! Charming Irish-cottage style home on 7.7 acres filled w/light, views of the trees, & abundant nature. The serene setting has a picturesque English countryside feel. 2 bdrms, 2 full baths, a stately marble fireplace, spiral staircases, hardwood floors, a spacious loft w/ storage, & an updated kitchen. The upper level features a large side deck w/ an outdoor gas fireplace. On the lower level, French doors flow onto the stone patio gathering space, gardens, & hot tub. The property includes a rustic barn renovated to use as a workshop or work-from-home hideaway and a secure storage area. Additional features include; a rose garden, fish pond, rustic stone walls, statues, & much more. The 7.7 acres of private wooded land gives the experience of expansive country living in the heart of the Bay Area and provides the buyer the opportunity to create their dream retreat. Check w/ the City building department regarding building potential. A true gem!
- Current Status
- Sold
- Sold Price
- $1,075,000
- Over List Price
- 7.7%
- Original Price
- $998,000
- List Price
- $998,000
- On Market Date
- Nov 28, 2020
- Contract Date
- Dec 16, 2020
- Close Date
- Dec 29, 2020
- Property Type
- Detached
- D/N/S
- HAYWARD HILLS
- Zip Code
- 94542
- MLS ID
- 40930471
- APN
- 445-80-6-1
- Year Built
- 1983
- Stories in Building
- Unavailable
- Possession
- Negotiable, See Remarks
- COE
- Dec 29, 2020
- Data Source
- MAXEBRDI
- Origin MLS System
- OAKLAND BERKELEY
Highland
Public K-12
Students: 23 Distance: 0.3mi
Northstar School
Private K-7 Religious, Nonprofit
Students: NA Distance: 0.4mi
Liber Academy of Hayward
Private 1-12 Religious, Coed
Students: NA Distance: 0.4mi
Victory Academy
Private 7, 9-11 Secondary, Coed
Students: NA Distance: 0.4mi
East Avenue Elementary School
Public K-6 Elementary, Yr Round
Students: 568 Distance: 0.5mi
Hayward High School
Public 9-12 Secondary
Students: 1637 Distance: 0.7mi
- Bed
- 2
- Bath
- 2
- Parking
- 0
- No Garage
- SQ FT
- 1,150
- SQ FT Source
- Public Records
- Lot SQ FT
- 336,479.0
- Lot Acres
- 7.724495 Acres
- Pool Info
- Spa
- Kitchen
- Counter - Stone, Dishwasher, Garbage Disposal, Gas Range/Cooktop, Microwave, Refrigerator, Updated Kitchen
- Cooling
- None
- Disclosures
- Nat Hazard Disclosure
- Exterior Details
- Stone, Stucco, Siding - Stone
- Flooring
- Hardwood Floors, Stone (Marble, Slate etc., Vinyl, Carpet
- Foundation
- Slab
- Fire Place
- Gas Burning, Living Room, Stone
- Heating
- Forced Air 1 Zone, Gas
- Laundry
- Dryer, Washer
- Main Level
- 2 Bedrooms, 1 Bath
- Possession
- Negotiable, See Remarks
- Architectural Style
- Cottage, Rustic
- Master Bathroom Includes
- Shower Over Tub, Tile
- Non-Master Bathroom Includes
- Stall Shower
- Construction Status
- Existing
- Additional Equipment
- Washer, Water Heater Electric, Tankless Water Heater
- Lot Description
- Down Slope, Horses Possible, Pond, Secluded, Up Slope, Private
- Pool
- Spa
- Roof
- Tile
- Solar
- None
- Terms
- Cash, Conventional
- Water and Sewer
- Sewer System - Public, Water - Public
- Yard Description
- Storage, Tool Shed, Garden, Porch, Railed, Yard Space
- Fee
- Unavailable
MLS and other Information regarding properties for sale as shown in Theo have been obtained from various sources such as sellers, public records, agents and other third parties. This information may relate to the condition of the property, permitted or unpermitted uses, zoning, square footage, lot size/acreage or other matters affecting value or desirability. Unless otherwise indicated in writing, neither brokers, agents nor Theo have verified, or will verify, such information. If any such information is important to buyer in determining whether to buy, the price to pay or intended use of the property, buyer is urged to conduct their own investigation with qualified professionals, satisfy themselves with respect to that information, and to rely solely on the results of that investigation.
School data provided by GreatSchools. School service boundaries are intended to be used as reference only. To verify enrollment eligibility for a property, contact the school directly.
