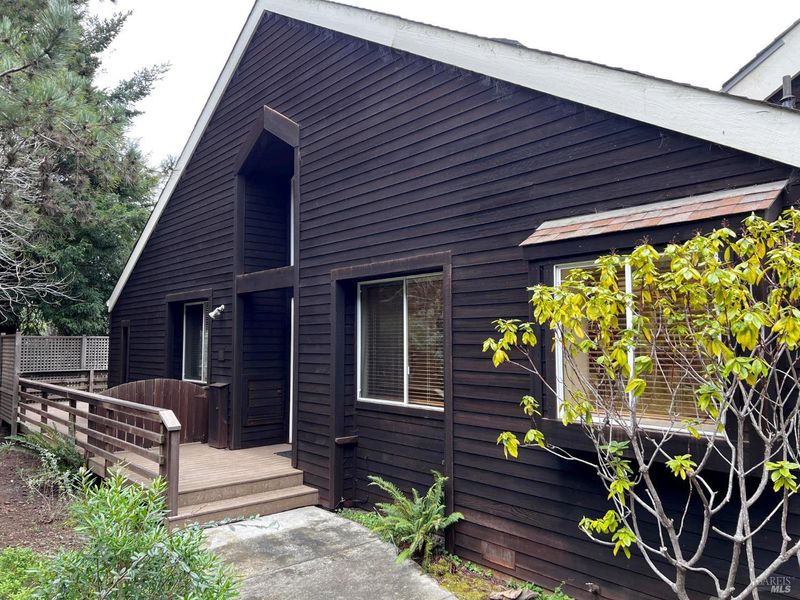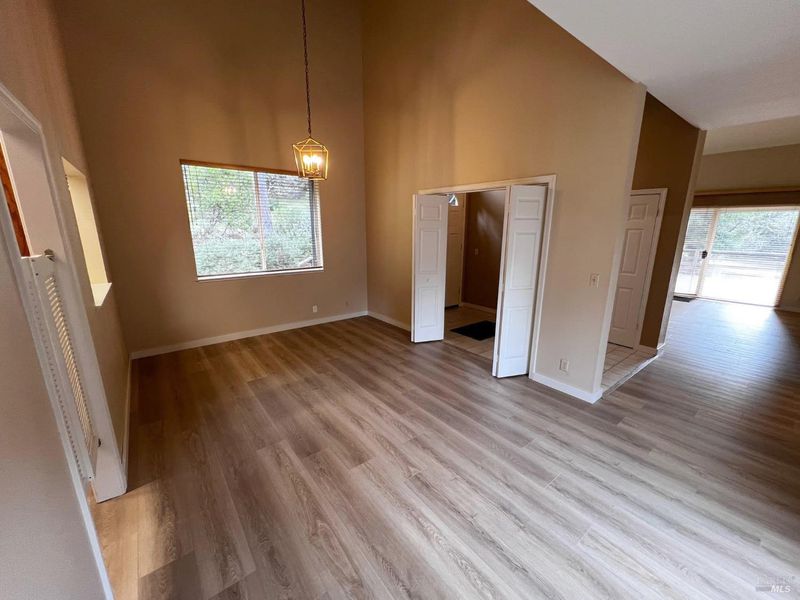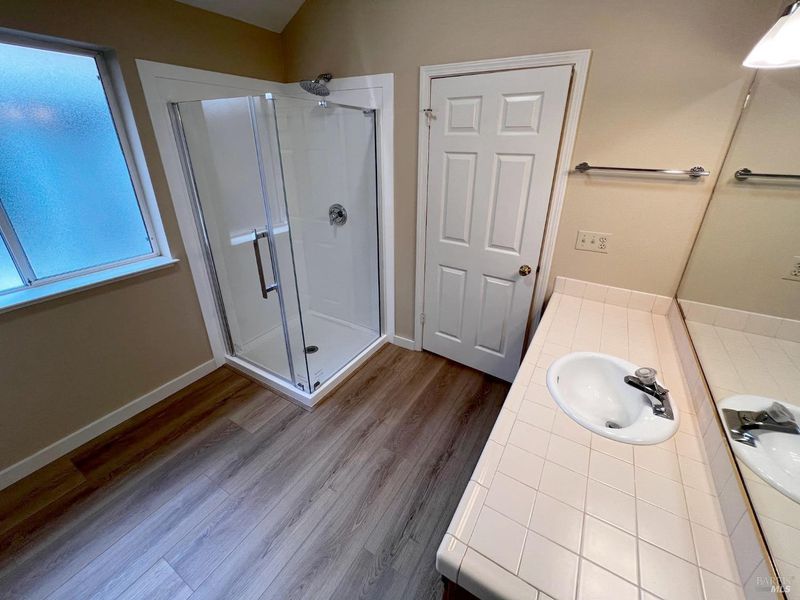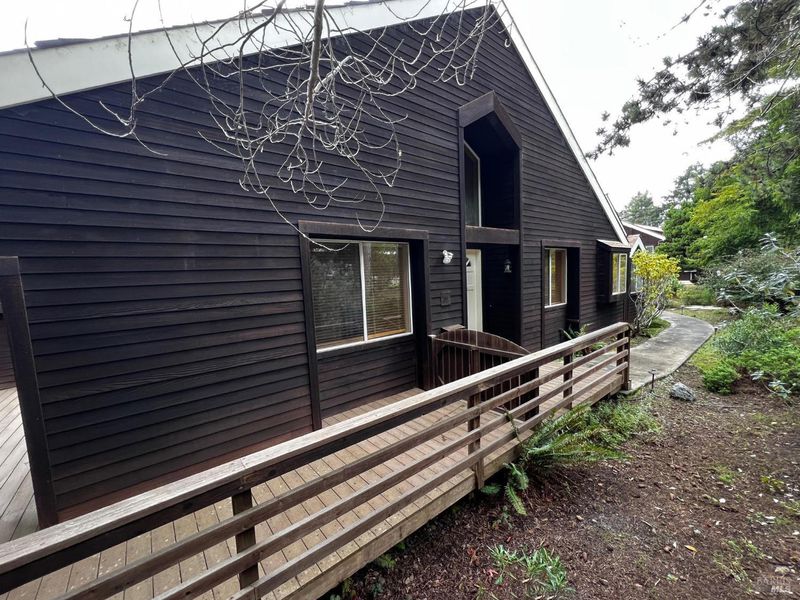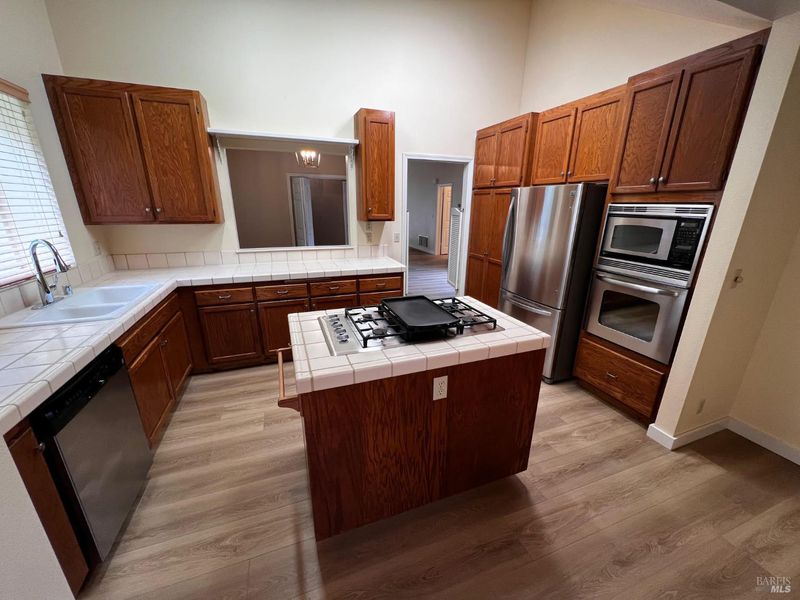
$570,000
1,686
SQ FT
$338
SQ/FT
44807 Suntrap Meadow Circle
@ Little Lake Rd - Coastal Mendocino, Mendocino
- 2 Bed
- 2 Bath
- 0 Park
- 1,686 sqft
- Mendocino
-

Rare single-level 2 BR/2BA residence in the desirable Hills Ranch subdivision, ideally situated within close walking distance to the town of Mendocino and Big River beach. This beautiful home features cathedral ceilings, a spacious, private sunny deck facing greenbelt, as well as a protected atrium. New luxury vinyl tile and carpet is installed throughout. The living room features a wood-burning fireplace and is sunny and bright year-round with south-facing sliders opening onto the deck. The large eat-in kitchen features stainless appliances and plenty of storage. The primary suite features a fireplace, ample closet space and access to the deck. The home has a two-car garage with a large loft perfect for extra storage or your remodel plans. Don't miss this affordable coastal opportunity.
- Days on Market
- 46 days
- Current Status
- Contingent
- Original Price
- $570,000
- List Price
- $570,000
- On Market Date
- Jul 2, 2025
- Contingent Date
- Aug 12, 2025
- Property Type
- Condominium
- Area
- Coastal Mendocino
- Zip Code
- 95460
- MLS ID
- 325020458
- APN
- 119-510-01-00
- Year Built
- 1985
- Stories in Building
- Unavailable
- Number of Units
- 2
- Possession
- Close Of Escrow
- Data Source
- BAREIS
- Origin MLS System
Mendocino Sunrise High School
Public 9-12 Continuation
Students: 12 Distance: 0.4mi
Mendocino High School
Public 9-12 Secondary
Students: 174 Distance: 0.5mi
Mendocino Alternative School
Public K-12 Alternative
Students: 4 Distance: 0.5mi
Mendocino K-8
Public K-8 Elementary
Students: 309 Distance: 0.6mi
Three Rivers Charter School
Charter 1-12 Coed
Students: 109 Distance: 7.6mi
Albion Elementary School
Public K-3 Elementary
Students: 20 Distance: 7.7mi
- Bed
- 2
- Bath
- 2
- Outside Access, Shower Stall(s), Window
- Parking
- 0
- Garage Facing Front, Side-by-Side
- SQ FT
- 1,686
- SQ FT Source
- Assessor Agent-Fill
- Lot SQ FT
- 2,814.0
- Lot Acres
- 0.0646 Acres
- Kitchen
- Breakfast Area, Island, Tile Counter
- Cooling
- None
- Dining Room
- Formal Area
- Living Room
- Cathedral/Vaulted, Deck Attached, View
- Flooring
- Carpet, Laminate
- Foundation
- Concrete Perimeter
- Fire Place
- Gas Piped, Living Room, Primary Bedroom, Raised Hearth, Wood Burning
- Heating
- Central, Gas, Propane
- Laundry
- Hookups Only, In Garage
- Main Level
- Bedroom(s), Dining Room, Full Bath(s), Garage, Kitchen, Living Room, Primary Bedroom, Street Entrance
- Views
- Garden/Greenbelt, Woods
- Possession
- Close Of Escrow
- Architectural Style
- Contemporary
- * Fee
- $463
- Name
- Hills Ranch HOA
- Phone
- (555) 555-5555
- *Fee includes
- Common Areas, Insurance, Insurance on Structure, Maintenance Exterior, Management, Road, and Roof
MLS and other Information regarding properties for sale as shown in Theo have been obtained from various sources such as sellers, public records, agents and other third parties. This information may relate to the condition of the property, permitted or unpermitted uses, zoning, square footage, lot size/acreage or other matters affecting value or desirability. Unless otherwise indicated in writing, neither brokers, agents nor Theo have verified, or will verify, such information. If any such information is important to buyer in determining whether to buy, the price to pay or intended use of the property, buyer is urged to conduct their own investigation with qualified professionals, satisfy themselves with respect to that information, and to rely solely on the results of that investigation.
School data provided by GreatSchools. School service boundaries are intended to be used as reference only. To verify enrollment eligibility for a property, contact the school directly.
