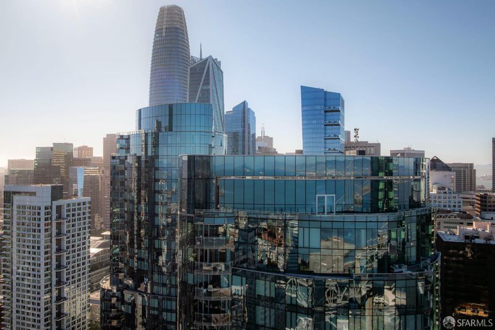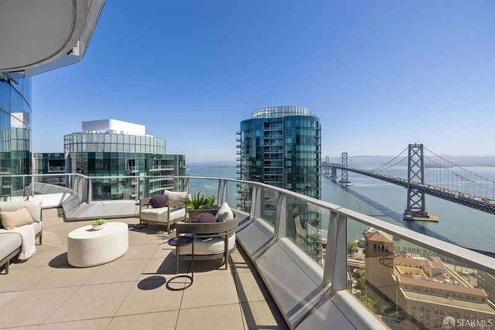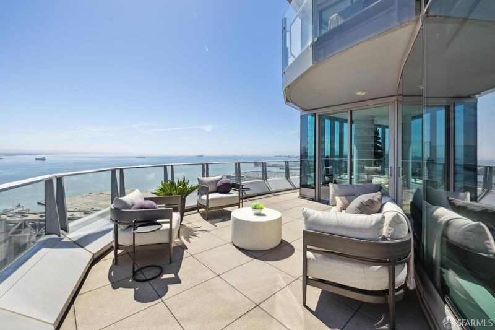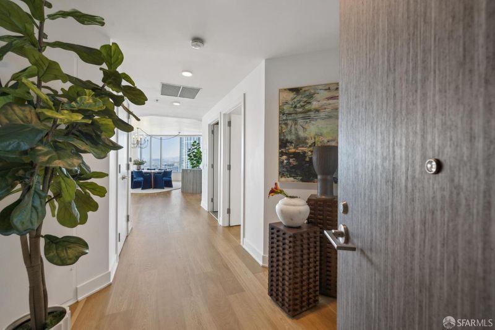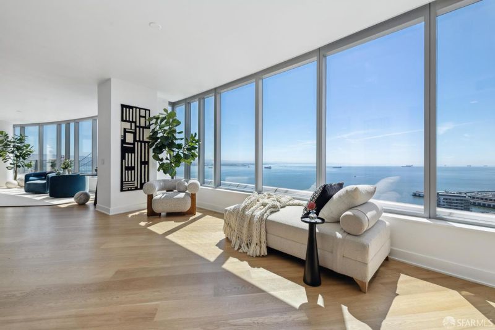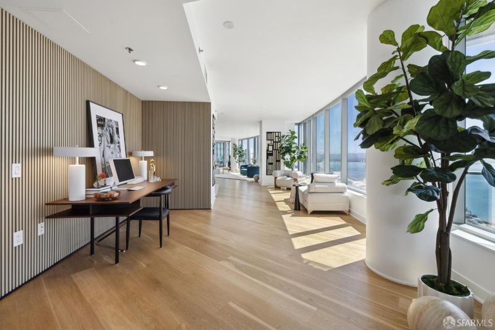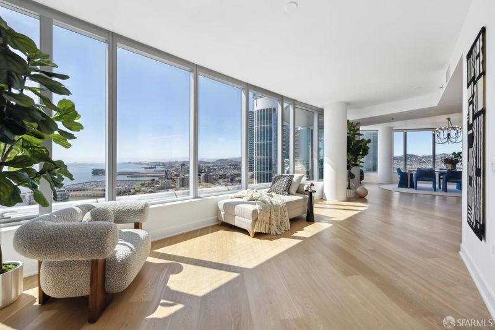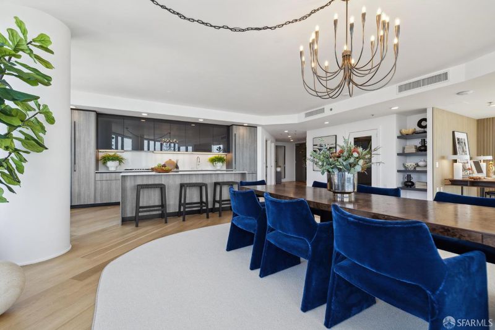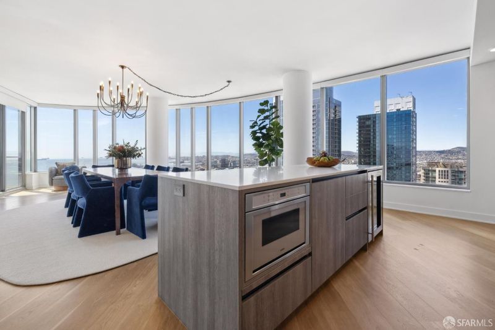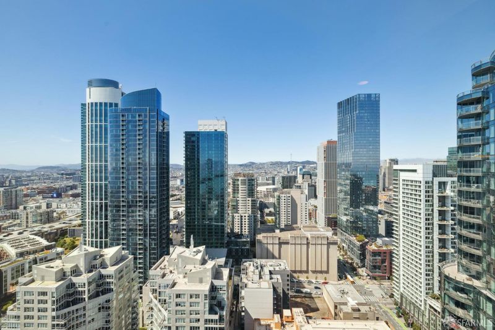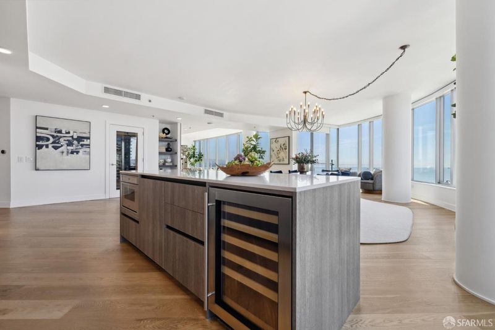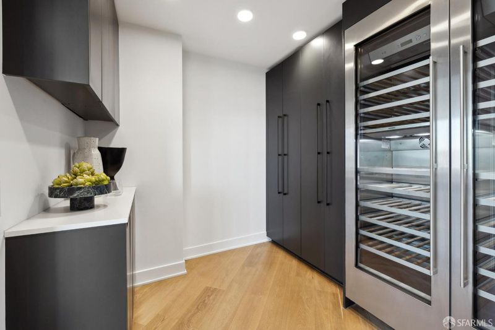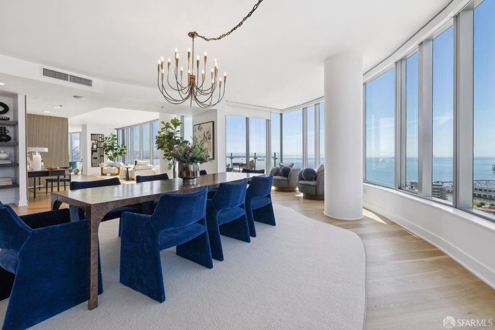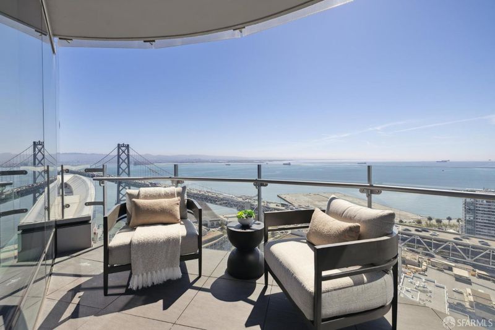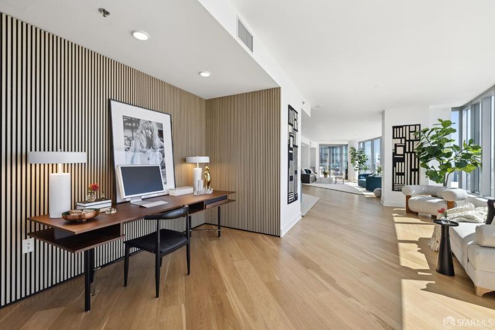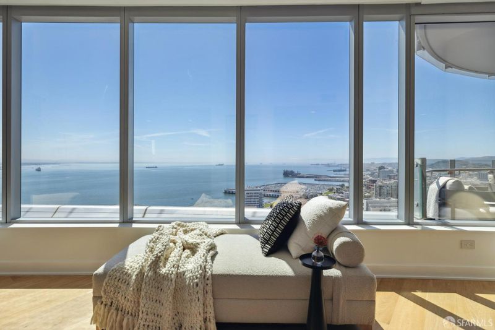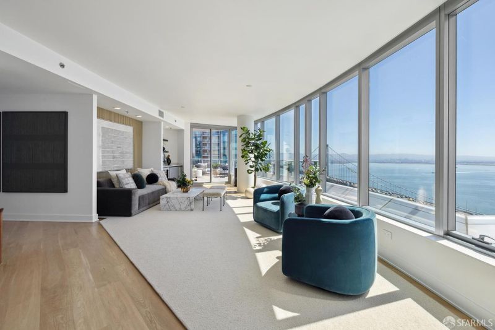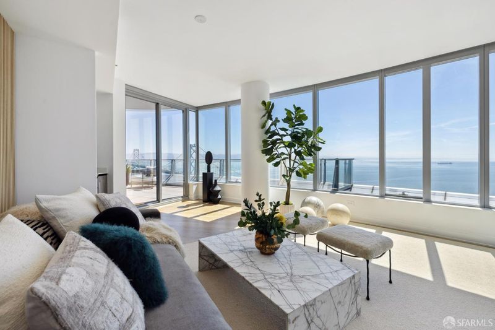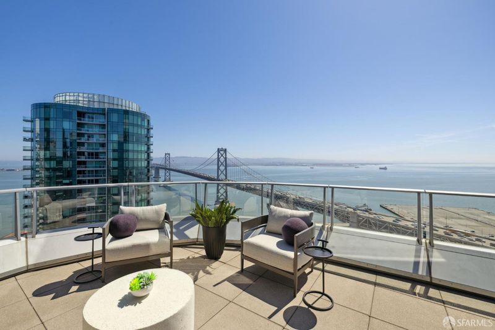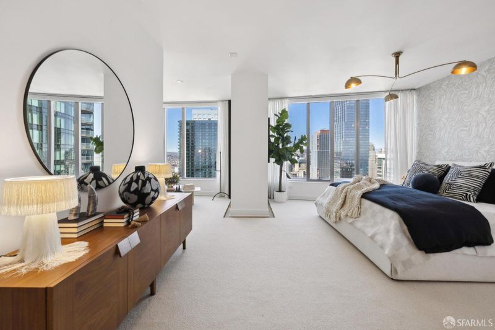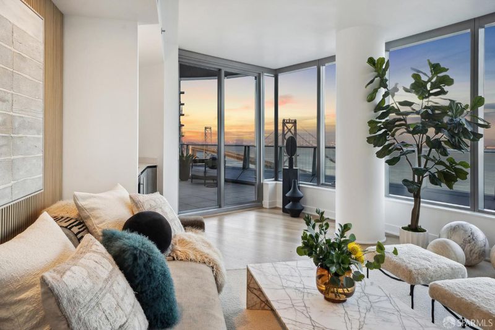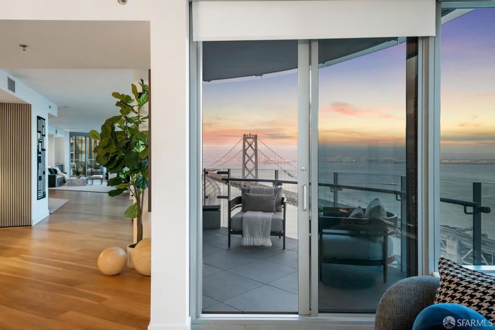
$6,500,000
3,800
SQ FT
$1,711
SQ/FT
338 Main St, #PH36B
@ Folsom - 9 - South Beach, San Francisco
- 3 Bed
- 3.5 Bath
- 2 Park
- 3,800 sqft
- San Francisco
-

Welcome to a rare offering at LUMINA, SF's premier luxury high-rise where residents enjoy 45,000+ sq ft of extravagant amenities. This elite penthouse residence has been seamlessly and legally merged into one expansive, 3 designer-finished view bdrms & 3 spa-like baths. Perched on the SE of the tower, this one-of-a-kind home offers an extraordinary floor plan of unparalleled scale and volume. Bathed in natural light and framed by jaw-dropping, unobstructed views of the Bay Bridge, SF Bay, and beyond. Enjoy elevated living with designer finishes, a chef's kitchen with Gaggenau appliances, Caesarstone countertops, and SieMatic cabinetry, bespoke finishes, wide-plank hardwood flooring, smart home automation, and spacious entertaining areas. Lumina residents benefit from a state-of-the-art full-sized fitness center by Jay Wright w/ a climbing wall, spin studio, and indoor lap pool, rooftop terrace, bi-level club lounge, private dining lounge and valet parking available. 24-hour lobby attendants and on-site Woodlands Market for everyday convenience. Just steps from the Embarcadero, Ferry Building, and Oracle Park. This extraordinary penthouse offers a rare convergence of scale, views, luxury; an offering w/out peer in the San Francisco market.
- Days on Market
- 1 day
- Current Status
- Active
- Original Price
- $6,500,000
- List Price
- $6,500,000
- On Market Date
- May 16, 2025
- Property Type
- Condominium
- District
- 9 - South Beach
- Zip Code
- 94105
- MLS ID
- 425037710
- APN
- UNDEFINED
- Year Built
- 2016
- Stories in Building
- 0
- Number of Units
- 650
- Possession
- Close Of Escrow
- Data Source
- SFAR
- Origin MLS System
Youth Chance High School
Private 9-12 Secondary, Nonprofit
Students: 36 Distance: 0.3mi
Gavin Academy
Private K-12 Coed
Students: 20 Distance: 0.5mi
Tahour Academy
Private 5-12
Students: 6 Distance: 0.5mi
AltSchool Yerba Buena
Private PK-8
Students: 90 Distance: 0.7mi
Chinese Education Center
Public K-5 Elementary
Students: 50 Distance: 0.8mi
Ecole Notre Dame Des Victoires
Private K-8 Elementary, Religious, Coed
Students: 300 Distance: 0.8mi
- Bed
- 3
- Bath
- 3.5
- Parking
- 2
- Valet
- SQ FT
- 3,800
- SQ FT Source
- Unavailable
- Lot SQ FT
- 75,406.0
- Lot Acres
- 1.7311 Acres
- Pool Info
- Built-In, Common Facility, Indoors
- Kitchen
- Island
- Dining Room
- Formal Area
- Exterior Details
- Balcony
- Family Room
- View
- Living Room
- View
- Flooring
- Carpet, Tile, Wood
- Heating
- Radiant
- Laundry
- Dryer Included, Inside Area, Inside Room, Laundry Closet, Washer Included, Washer/Dryer Stacked Included
- Main Level
- Bedroom(s), Dining Room, Family Room, Full Bath(s), Kitchen, Living Room, Primary Bedroom
- Views
- Bay, Bay Bridge, Bridges, City, City Lights, Mt Tamalpais, Panoramic, San Francisco, Water
- Possession
- Close Of Escrow
- Architectural Style
- Modern/High Tech
- Special Listing Conditions
- None
- * Fee
- $3,303
- *Fee includes
- Common Areas, Door Person, Elevator, Insurance on Structure, Maintenance Grounds, Management, Pool, Recreation Facility, Sewer, Trash, and Water
MLS and other Information regarding properties for sale as shown in Theo have been obtained from various sources such as sellers, public records, agents and other third parties. This information may relate to the condition of the property, permitted or unpermitted uses, zoning, square footage, lot size/acreage or other matters affecting value or desirability. Unless otherwise indicated in writing, neither brokers, agents nor Theo have verified, or will verify, such information. If any such information is important to buyer in determining whether to buy, the price to pay or intended use of the property, buyer is urged to conduct their own investigation with qualified professionals, satisfy themselves with respect to that information, and to rely solely on the results of that investigation.
School data provided by GreatSchools. School service boundaries are intended to be used as reference only. To verify enrollment eligibility for a property, contact the school directly.
