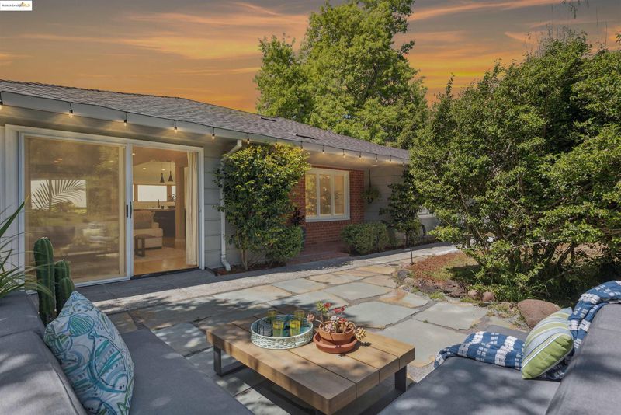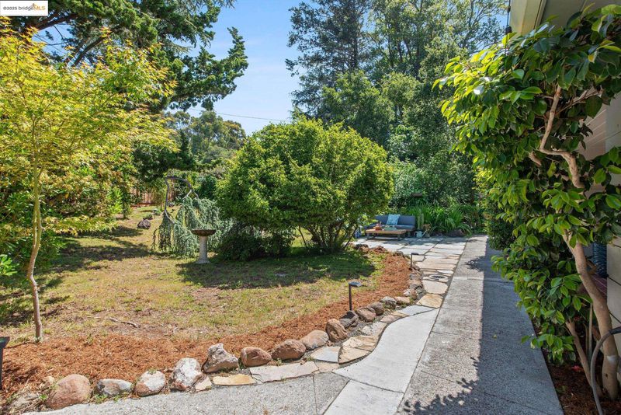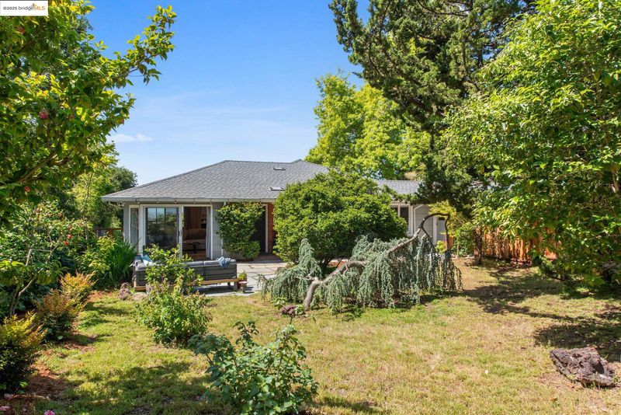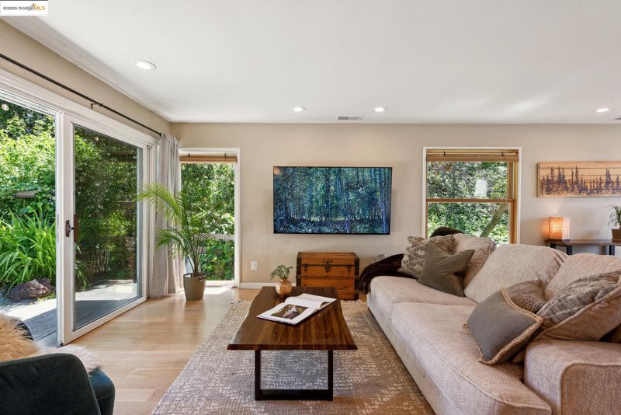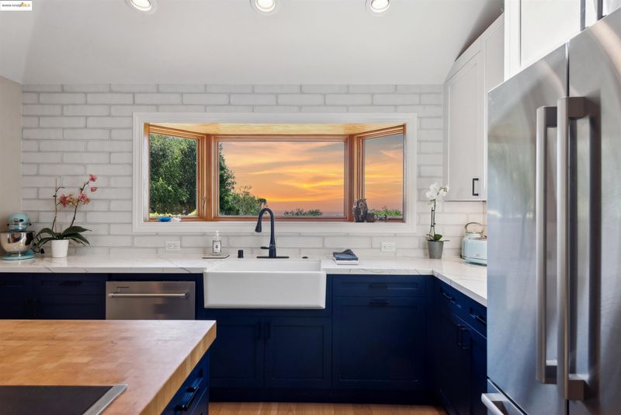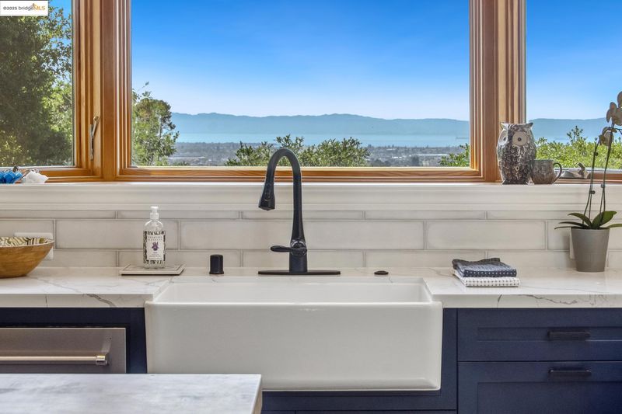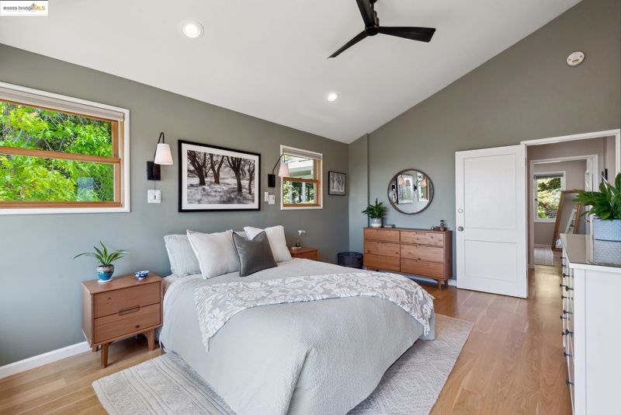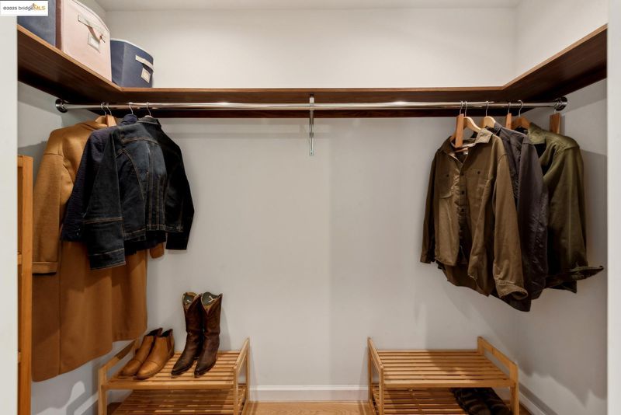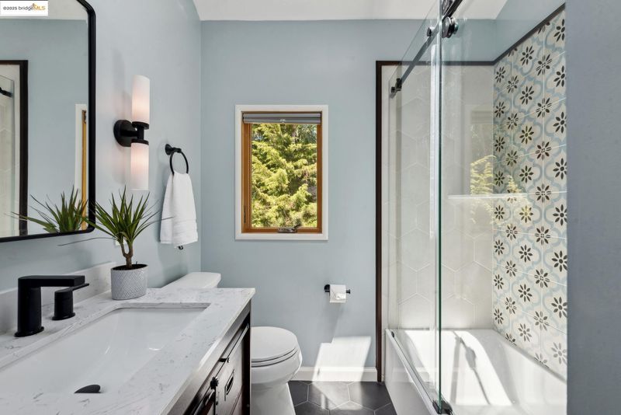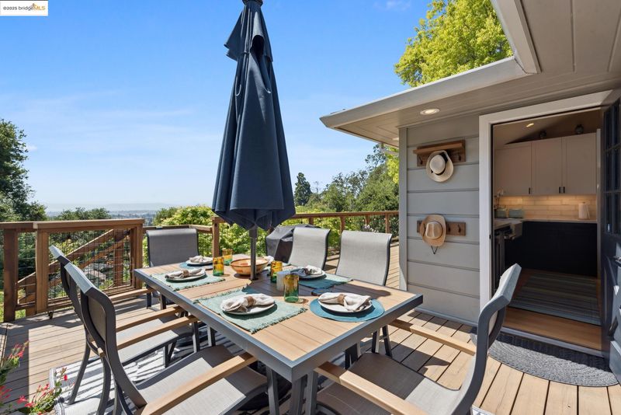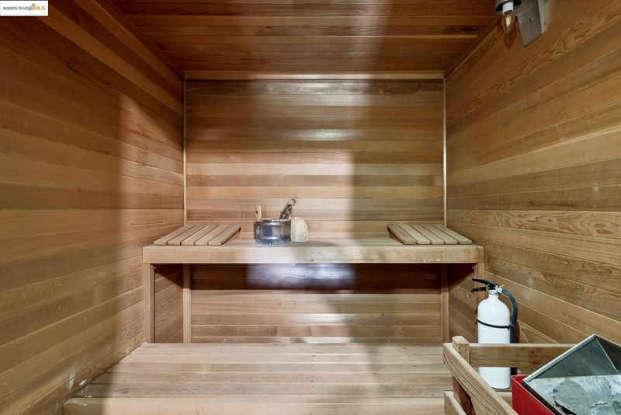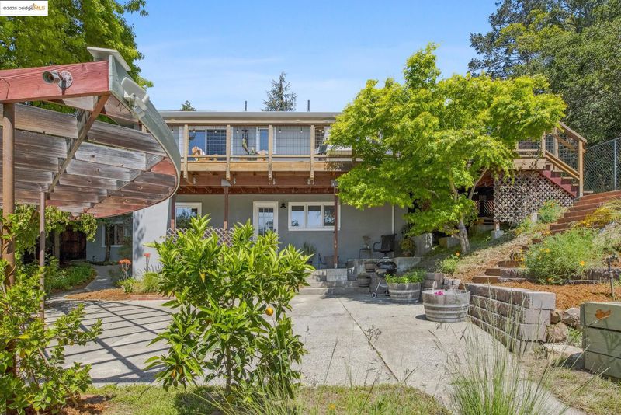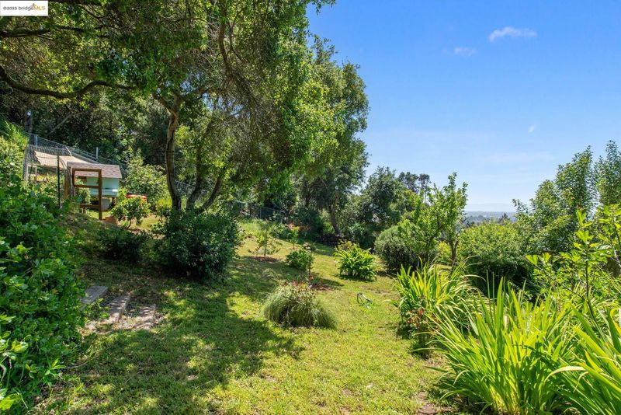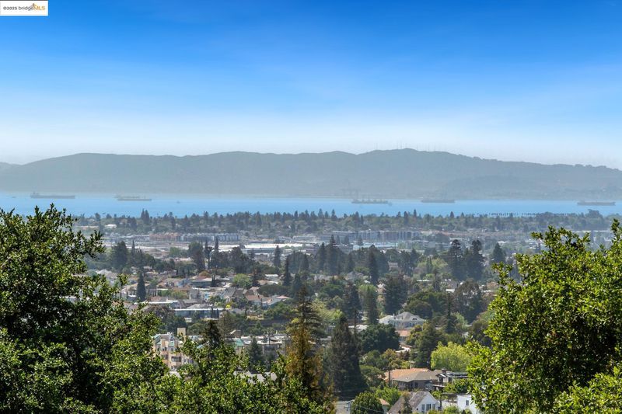
$1,295,000
1,458
SQ FT
$888
SQ/FT
3076 Frye
@ Maple - Lincoln Heights, Oakland
- 3 Bed
- 2 Bath
- 2 Park
- 1,458 sqft
- Oakland
-

-
Sat May 10, 2:00 pm - 4:00 pm
High above the city, nestled on a private loop, 3076 Frye offers both escape and connection. This 3BD/2BA retreat blends sweeping Bay views with modern comfort, a sunlit open floor plan, high-end kitchen, and a primary suite that opens to a sunset-soaked deck. Nearly half an acre* of terraced land invites your vision, urban farming, future expansion†, or peaceful afternoons in the orchard of apples, figs, apricots, and passionfruit. Downstairs, a finished basement offers a bright home office and creative studio—ideal for working from home or simply retreating from the noise. A newer roof, updated systems, and a quiet hillside setting make this home both a sanctuary and a smart move. Come experience East Bay living at its most inspired. Office and studio not included in the square footage.
-
Sun May 11, 2:00 pm - 4:00 pm
High above the city, nestled on a private loop, 3076 Frye offers both escape and connection. This 3BD/2BA retreat blends sweeping Bay views with modern comfort, a sunlit open floor plan, high-end kitchen, and a primary suite that opens to a sunset-soaked deck. Nearly half an acre* of terraced land invites your vision, urban farming, future expansion†, or peaceful afternoons in the orchard of apples, figs, apricots, and passionfruit. Downstairs, a finished basement offers a bright home office and creative studio—ideal for working from home or simply retreating from the noise. A newer roof, updated systems, and a quiet hillside setting make this home both a sanctuary and a smart move. Come experience East Bay living at its most inspired. Office and studio not included in the square footage.
Step into contemporary comfort and serene hillside living in this beautifully renovated 3-bedroom, 2-bathroom home located on the border of Lincoln Highlands and Upper Dimond. Perched above the city, the home offers sweeping views from the kitchen, primary suite, and expansive rear deck—combining Bay vistas, skyline sparkle, and lush greenery. Set on nearly half an acre* of gently terraced, usable land, this property invites possibilities—whether you’re dreaming of an urban farm, adding an ADU**, or building your hillside compound. The orchard bursts with passion fruit, apples, figs, apricots, and more, with room for chickens in the backyard coop. Developers and urban farmers welcome! The remodeled kitchen features high-end appliances, sleek countertops, and custom cabinetry, opening into bright, airy living and dining areas that flow effortlessly for entertaining or cozy nights in. The spacious primary suite offers a peaceful retreat with breathtaking sunset views. Downstairs, a full-height finished basement includes a home office, creative studio space and a sauna, perfect for remote work, guests, or artistic pursuits. Attached 2-car garage, newer roof, upgraded electrical, heat pump. Office and studio not included in the square footage. Open house 5/10 and 5/11 from 2 to 4pm
- Current Status
- Active
- Original Price
- $1,295,000
- List Price
- $1,295,000
- On Market Date
- May 2, 2025
- Property Type
- Detached
- D/N/S
- Lincoln Heights
- Zip Code
- 94602
- MLS ID
- 41095827
- APN
- 291075531
- Year Built
- 1948
- Stories in Building
- 1
- Possession
- COE
- Data Source
- MAXEBRDI
- Origin MLS System
- Bridge AOR
Fred Finch-Oakland Hills Academy
Private 7-12 Special Education, Secondary, Coed
Students: 13 Distance: 0.5mi
Fred Finch-Oakland Hills Academy
Private 6-12 Special Education, Secondary, Coed
Students: 11 Distance: 0.5mi
Conyes Academy
Private K-8 Special Education, Elementary, Coed
Students: 50 Distance: 0.5mi
Bret Harte Middle School
Public 6-9 Middle, Coed
Students: 556 Distance: 0.5mi
Growing Light Montessori School
Private K-1 Montessori, Elementary, Coed
Students: 88 Distance: 0.5mi
Head-Royce School
Private K-12 Combined Elementary And Secondary, Nonprofit
Students: 875 Distance: 0.6mi
- Bed
- 3
- Bath
- 2
- Parking
- 2
- Attached, Garage Door Opener
- SQ FT
- 1,458
- SQ FT Source
- Appraisal
- Lot SQ FT
- 20,338.0
- Lot Acres
- 0.47 Acres
- Pool Info
- None
- Kitchen
- Dishwasher, Electric Range, Disposal, Refrigerator, Dryer, Washer, Gas Water Heater, Electric Range/Cooktop, Garbage Disposal, Island, Pantry, Skylight(s), Updated Kitchen
- Cooling
- Heat Pump
- Disclosures
- Nat Hazard Disclosure
- Entry Level
- Exterior Details
- Garden, Back Yard, Front Yard, Garden/Play, Side Yard, Sprinklers Automatic, Sprinklers Back, Sprinklers Front, Terraced Back, Landscape Back, Landscape Front
- Flooring
- Hardwood, Tile
- Foundation
- Fire Place
- None
- Heating
- Heat Pump
- Laundry
- Laundry Room
- Main Level
- 3 Bedrooms, 2 Baths, Primary Bedrm Suite - 1, Laundry Facility, No Steps to Entry, Main Entry
- Possession
- COE
- Architectural Style
- Craftsman
- Construction Status
- Existing
- Additional Miscellaneous Features
- Garden, Back Yard, Front Yard, Garden/Play, Side Yard, Sprinklers Automatic, Sprinklers Back, Sprinklers Front, Terraced Back, Landscape Back, Landscape Front
- Location
- Sloped Down, Front Yard, Landscape Front, Private, Landscape Back
- Roof
- Composition Shingles
- Fee
- Unavailable
MLS and other Information regarding properties for sale as shown in Theo have been obtained from various sources such as sellers, public records, agents and other third parties. This information may relate to the condition of the property, permitted or unpermitted uses, zoning, square footage, lot size/acreage or other matters affecting value or desirability. Unless otherwise indicated in writing, neither brokers, agents nor Theo have verified, or will verify, such information. If any such information is important to buyer in determining whether to buy, the price to pay or intended use of the property, buyer is urged to conduct their own investigation with qualified professionals, satisfy themselves with respect to that information, and to rely solely on the results of that investigation.
School data provided by GreatSchools. School service boundaries are intended to be used as reference only. To verify enrollment eligibility for a property, contact the school directly.
