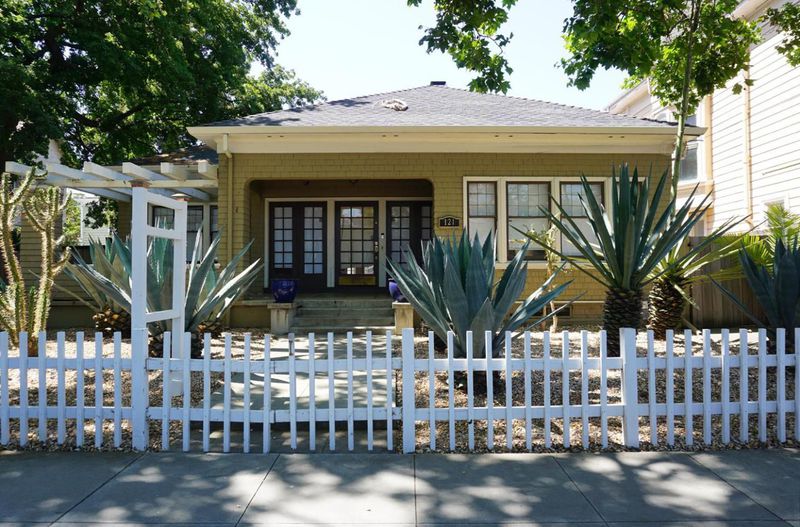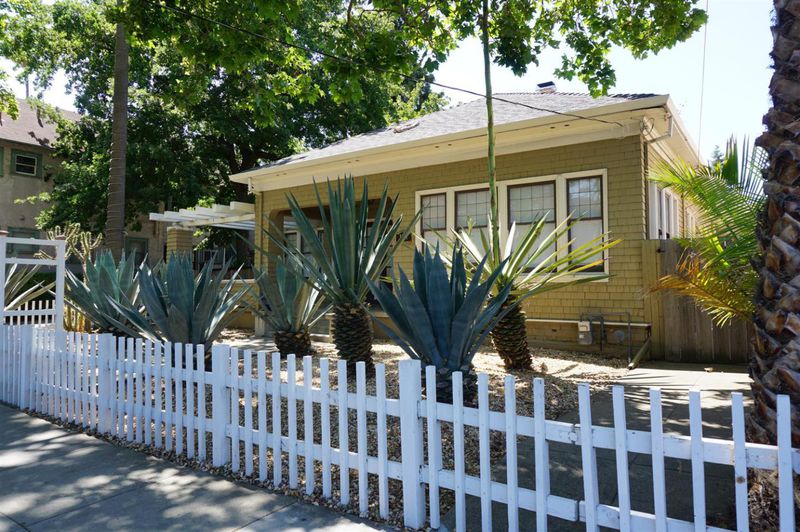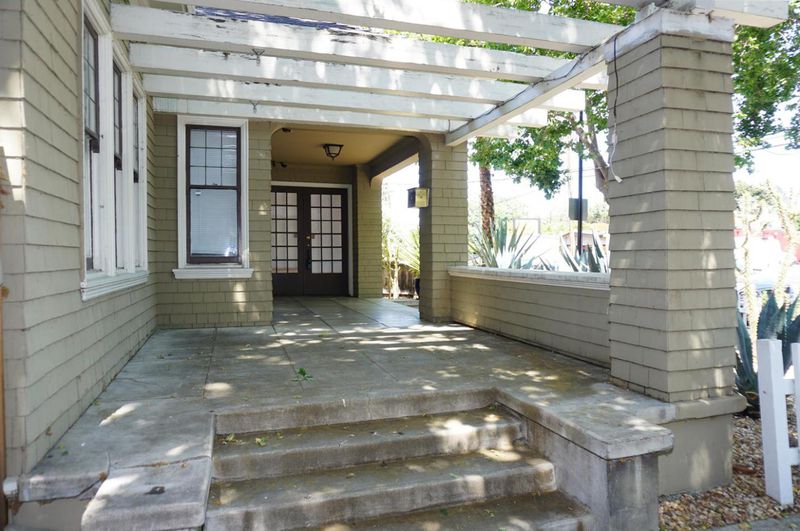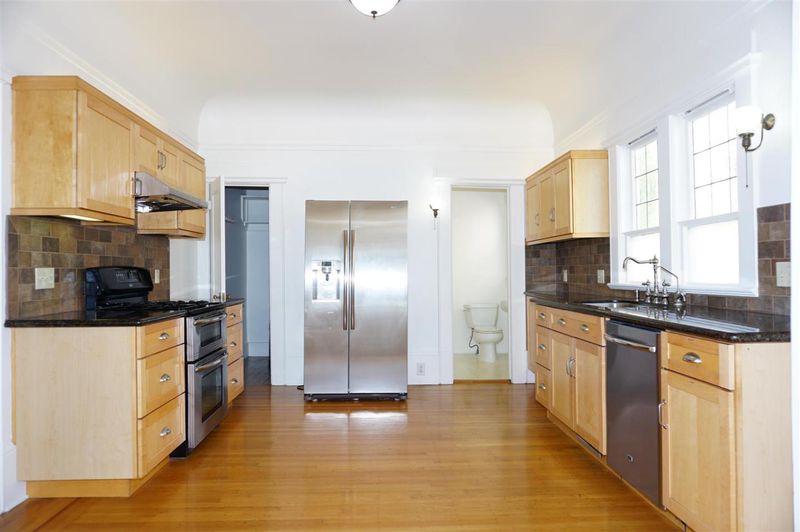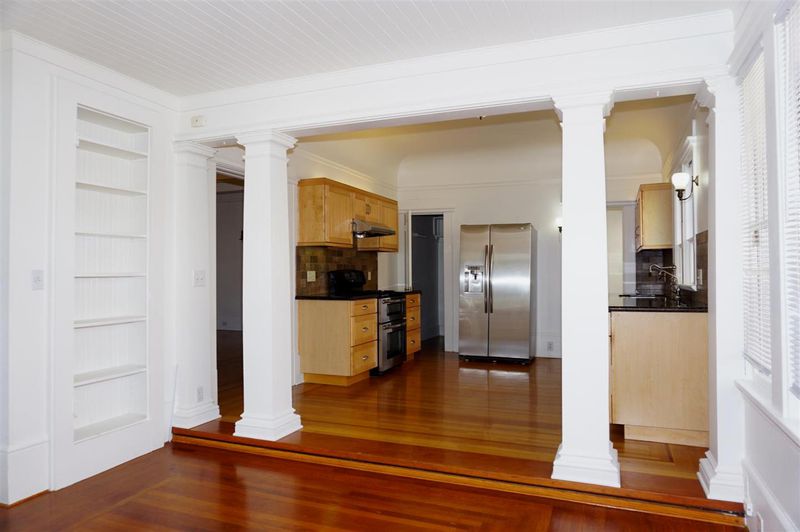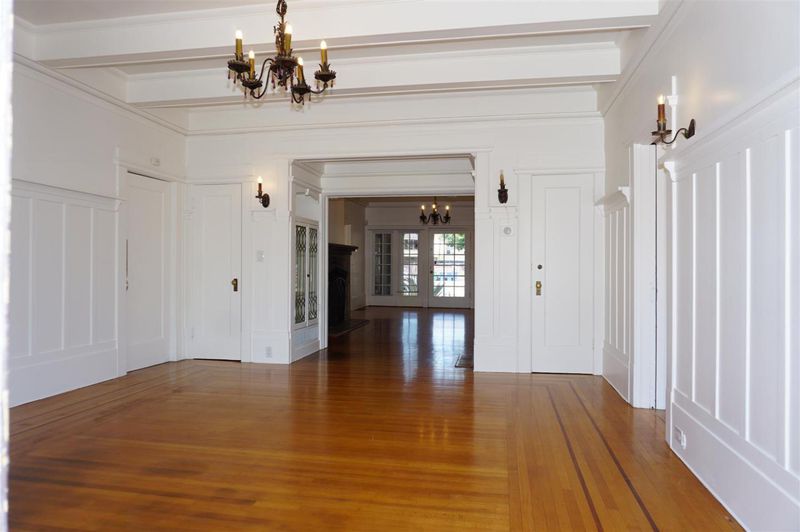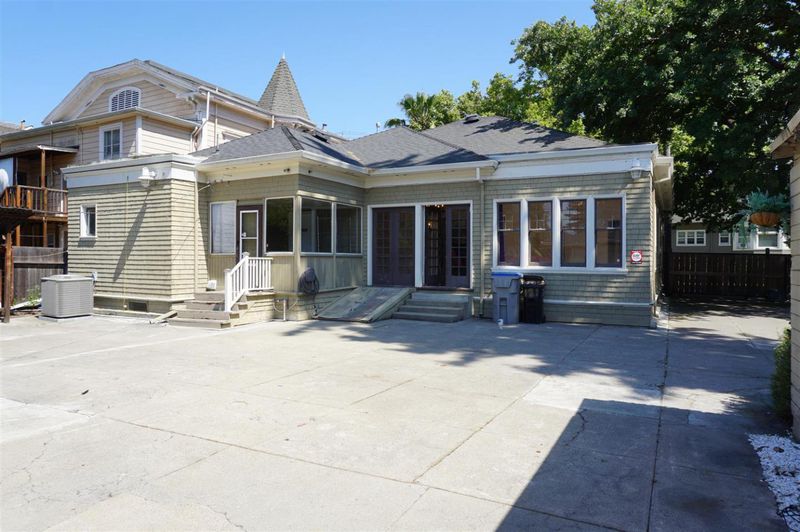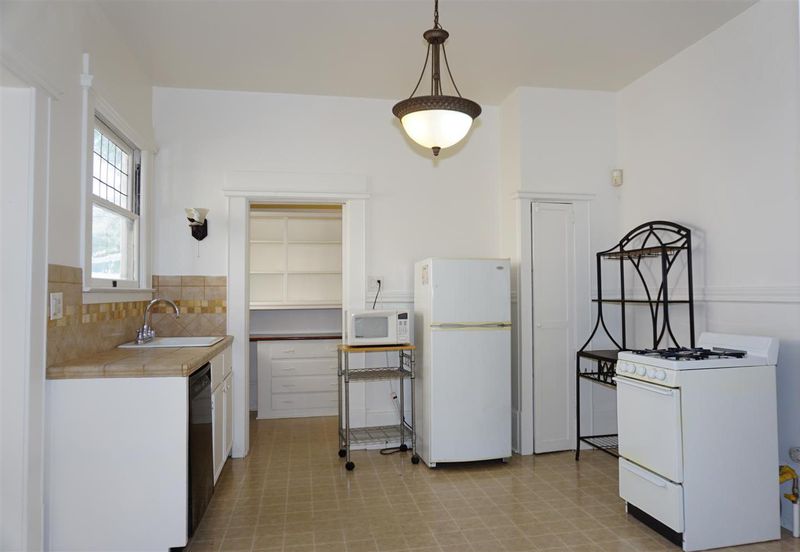
$1,299,000
2,068
SQ FT
$628
SQ/FT
121 East Julian Street
@ Between 3rd and 4th - 9 - Central San Jose, San Jose
- 3 Bed
- 3 Bath
- 2 Park
- 2,068 sqft
- SAN JOSE
-

Don't miss the opportunity to own this historic downtown beauty. 2 bedrooms, 2 bathrooms in the front, with 1/1 apartment in the back. Perfect for Nanny or Granny! Beautiful hardwood floors and a majestic fireplace, modern kitchen, Living room, Dining area off kitchen, Family room. The apartment in back has vinyl flooring and carpet. This house is on San Jose's Historic Resources Inventory. This house was designed by Wolfe & McKenzie architects, one of the most prominent architectural firms in San Jose in the early 20th century. Because this property is on the city's Historic Resources Inventory, the buyer may be able to get abatement of property taxes under the Mills Act.
- Days on Market
- 126 days
- Current Status
- Contingent
- Sold Price
- Original Price
- $1,450,000
- List Price
- $1,299,000
- On Market Date
- Jun 10, 2025
- Contract Date
- Oct 14, 2025
- Close Date
- Nov 12, 2025
- Property Type
- Single Family Home
- Area
- 9 - Central San Jose
- Zip Code
- 95112
- MLS ID
- ML82010433
- APN
- 249-46-032
- Year Built
- 1915
- Stories in Building
- 1
- Possession
- Unavailable
- COE
- Nov 12, 2025
- Data Source
- MLSL
- Origin MLS System
- MLSListings, Inc.
Horace Mann Elementary School
Public K-5 Elementary
Students: 402 Distance: 0.4mi
St. Patrick Elementary School
Private PK-12 Elementary, Religious, Coed
Students: 251 Distance: 0.5mi
Grant Elementary School
Public K-5 Elementary
Students: 473 Distance: 0.7mi
Legacy Academy
Charter 6-8
Students: 13 Distance: 0.7mi
Peter Burnett Middle School
Public 6-8 Middle
Students: 687 Distance: 0.9mi
Notre Dame High School San Jose
Private 9-12 Secondary, Religious, All Female
Students: 630 Distance: 1.1mi
- Bed
- 3
- Bath
- 3
- Showers over Tubs - 2+, Stall Shower
- Parking
- 2
- Detached Garage, Gate / Door Opener
- SQ FT
- 2,068
- SQ FT Source
- Unavailable
- Lot SQ FT
- 7,500.0
- Lot Acres
- 0.172176 Acres
- Kitchen
- Countertop - Granite, Countertop - Tile, Dishwasher, Exhaust Fan, Garbage Disposal, Hood Over Range, Oven Range - Gas, Pantry, Refrigerator
- Cooling
- Central AC
- Dining Room
- Dining Area
- Disclosures
- NHDS Report
- Family Room
- Separate Family Room
- Flooring
- Carpet, Hardwood, Tile, Vinyl / Linoleum
- Foundation
- Concrete Perimeter
- Fire Place
- Living Room
- Heating
- Central Forced Air - Gas
- Laundry
- In Utility Room, Washer / Dryer
- Views
- Neighborhood
- Fee
- Unavailable
MLS and other Information regarding properties for sale as shown in Theo have been obtained from various sources such as sellers, public records, agents and other third parties. This information may relate to the condition of the property, permitted or unpermitted uses, zoning, square footage, lot size/acreage or other matters affecting value or desirability. Unless otherwise indicated in writing, neither brokers, agents nor Theo have verified, or will verify, such information. If any such information is important to buyer in determining whether to buy, the price to pay or intended use of the property, buyer is urged to conduct their own investigation with qualified professionals, satisfy themselves with respect to that information, and to rely solely on the results of that investigation.
School data provided by GreatSchools. School service boundaries are intended to be used as reference only. To verify enrollment eligibility for a property, contact the school directly.
