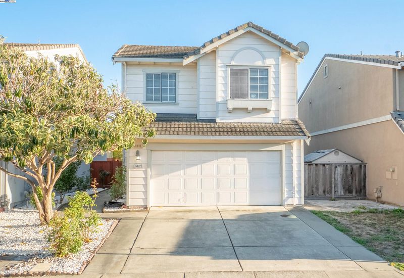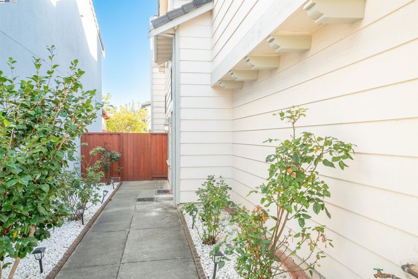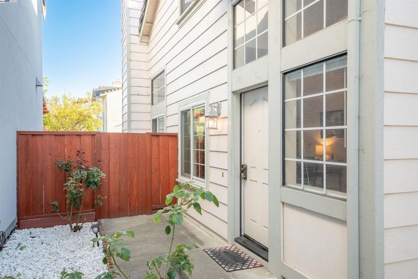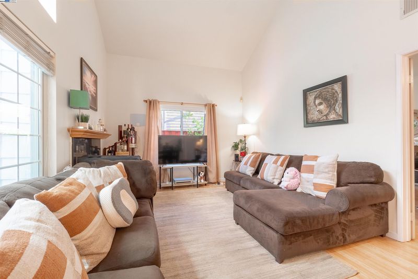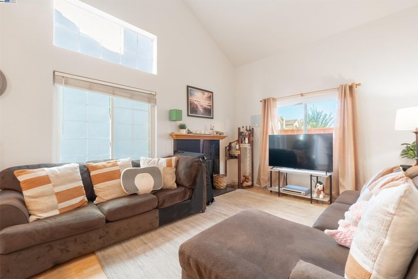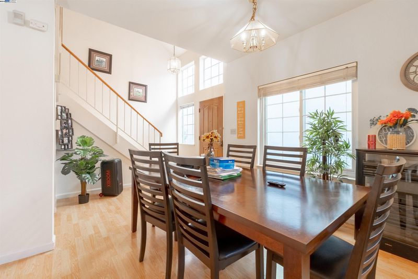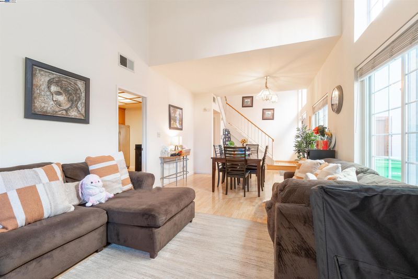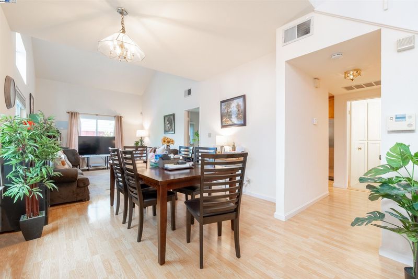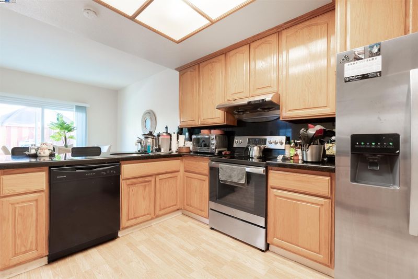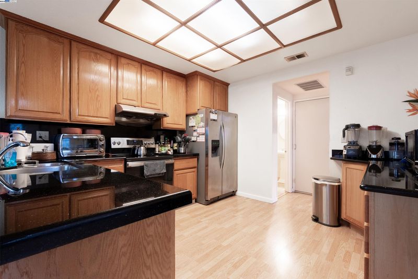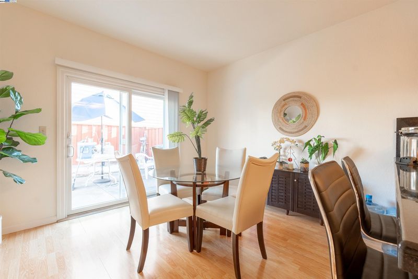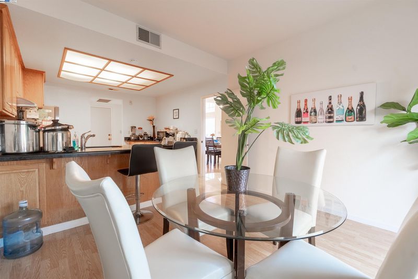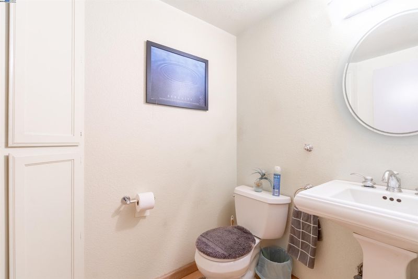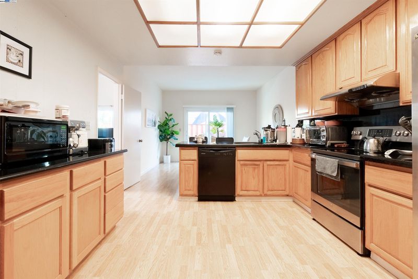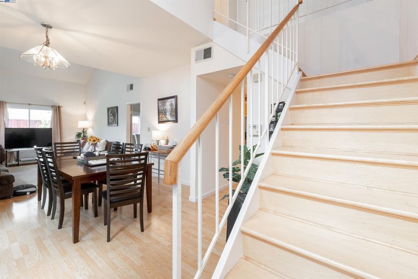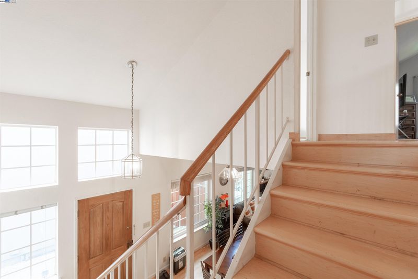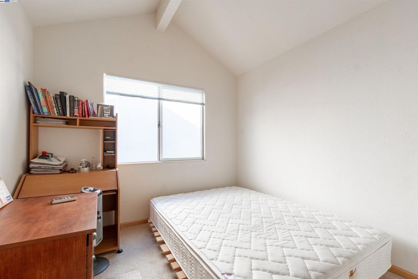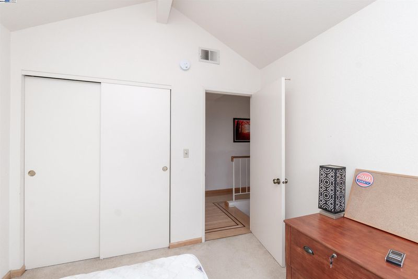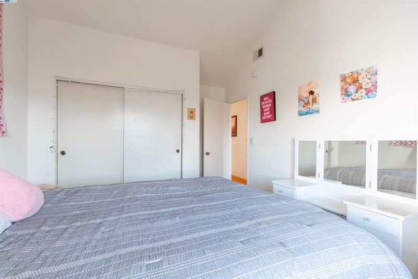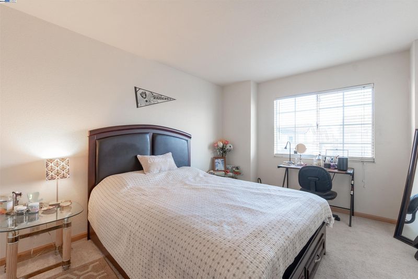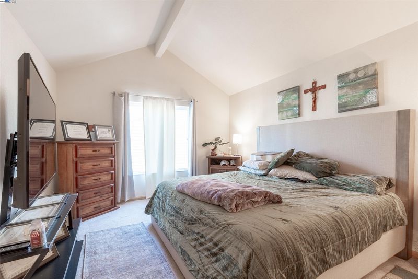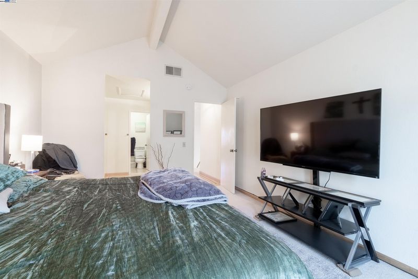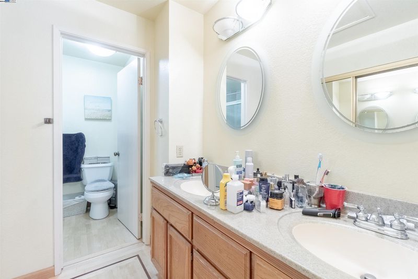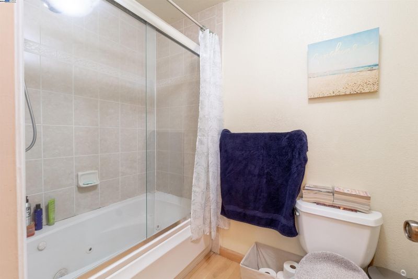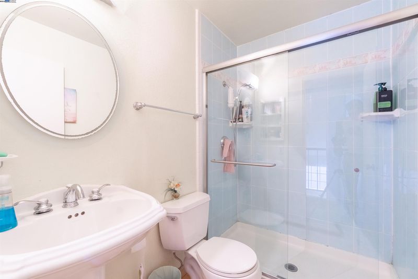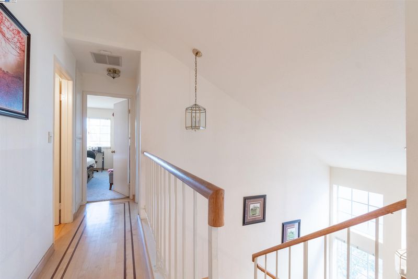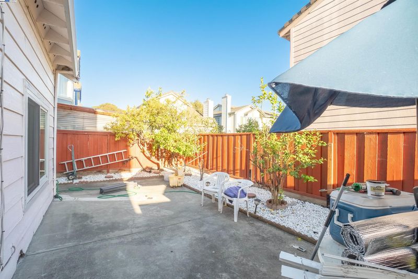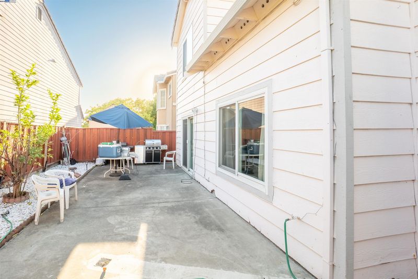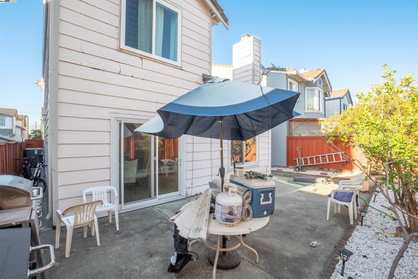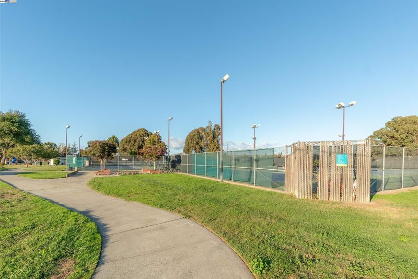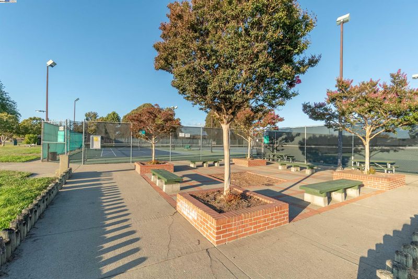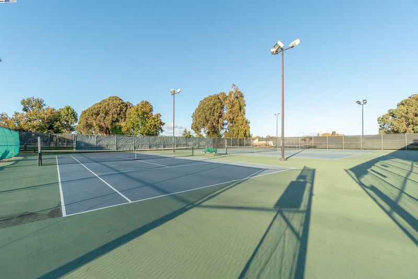
$880,000
1,741
SQ FT
$505
SQ/FT
15822 Devonwood Way
@ Nielson Ave - Heritage, San Lorenzo
- 4 Bed
- 2.5 (2/1) Bath
- 2 Park
- 1,741 sqft
- San Lorenzo
-

-
Sun Oct 26, 12:00 pm - 3:00 pm
Rarely on the Market 4 Bedrooms 2 1/2 Baths San Lorenzo Village Home...Living Room with Fireplace & Vaulted Ceiling...Dining Area...Roomy Kitchen with Ample Cabinets & Counter Space, Smooth-top Stove plus Vent Hood, Refrigerator, Dishwasher & Boxed Lighting...2 Dining Areas...Half Bath Downstairs...4 Bedrooms & 2 Baths Upstairs...Primary Bedroom with Ensuite Bath with Jetted Tub plus Double Sinks...3 Bedrooms with Vaulted Ceilings...Hardwood Stairs plus Inlaid Hardwood Floors on Landing & Upstairs Hallway...Whole-House Water Filter System...Forced Air Heating & Air Conditioning...Spacious Patio...Easy Access to Freeways, Shopping, Schools &Park Across the Street.
Rarely on the Market 4 Bedrooms 2 1/2 Baths San Lorenzo Village Home...Living Room with Fireplace & Vaulted Ceiling...Dining Area...Roomy Kitchen with Ample Cabinets & Counter Space, Smooth-top Stove plus Vent Hood, Refrigerator, Dishwasher & Boxed Lighting...2 Dining Areas...Half Bath Downstairs...4 Bedrooms & 2 Baths Upstairs...Primary Bedroom with Ensuite Bath with Jetted Tub plus Double Sinks...3 Bedrooms with Vaulted Ceilings...Hardwood Stairs plus Inlaid Hardwood Floors on Landing & Upstairs Hallway...Whole-House Water Filter System...Forced Air Heating & Air Conditioning...Spacious Patio...Easy Access to Freeways, Shopping, Schools &Park Across the Street.
- Current Status
- New
- Original Price
- $880,000
- List Price
- $880,000
- On Market Date
- Oct 22, 2025
- Property Type
- Detached
- D/N/S
- Heritage
- Zip Code
- 94580
- MLS ID
- 41115434
- APN
- 41133198
- Year Built
- 1990
- Stories in Building
- 2
- Possession
- Other
- Data Source
- MAXEBRDI
- Origin MLS System
- BAY EAST
Redwood Christian Middle School And High School
Private 6-12 Secondary, Religious, Coed
Students: 709 Distance: 0.2mi
Arroyo High School
Public 9-12 Secondary
Students: 1819 Distance: 0.2mi
Grant Elementary School
Public K-5 Elementary
Students: 403 Distance: 0.3mi
Bay Elementary School
Public K-5 Elementary
Students: 493 Distance: 0.6mi
KIPP Summit Academy
Charter 5-8 Middle, Coed
Students: 413 Distance: 0.6mi
KIPP King Collegiate High School
Charter 9-12 Secondary, Kipp
Students: 642 Distance: 0.6mi
- Bed
- 4
- Bath
- 2.5 (2/1)
- Parking
- 2
- Attached
- SQ FT
- 1,741
- SQ FT Source
- Public Records
- Lot SQ FT
- 3,150.0
- Lot Acres
- 0.07 Acres
- Pool Info
- None
- Kitchen
- Dishwasher, Free-Standing Range, Refrigerator, Water Filter System, 220 Volt Outlet, Breakfast Bar, Range/Oven Free Standing
- Cooling
- Central Air
- Disclosures
- Seismic Hazards Zone
- Entry Level
- Flooring
- Hardwood, Carpet, Other
- Foundation
- Fire Place
- Living Room
- Heating
- Forced Air
- Laundry
- Dryer, In Garage, Washer
- Main Level
- 0.5 Bath
- Possession
- Other
- Architectural Style
- Contemporary
- Construction Status
- Existing
- Location
- Rectangular Lot
- Roof
- Other
- Water and Sewer
- Public
- Fee
- $150
MLS and other Information regarding properties for sale as shown in Theo have been obtained from various sources such as sellers, public records, agents and other third parties. This information may relate to the condition of the property, permitted or unpermitted uses, zoning, square footage, lot size/acreage or other matters affecting value or desirability. Unless otherwise indicated in writing, neither brokers, agents nor Theo have verified, or will verify, such information. If any such information is important to buyer in determining whether to buy, the price to pay or intended use of the property, buyer is urged to conduct their own investigation with qualified professionals, satisfy themselves with respect to that information, and to rely solely on the results of that investigation.
School data provided by GreatSchools. School service boundaries are intended to be used as reference only. To verify enrollment eligibility for a property, contact the school directly.
