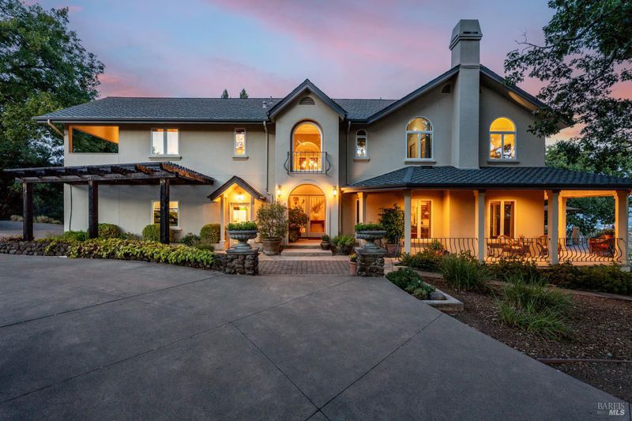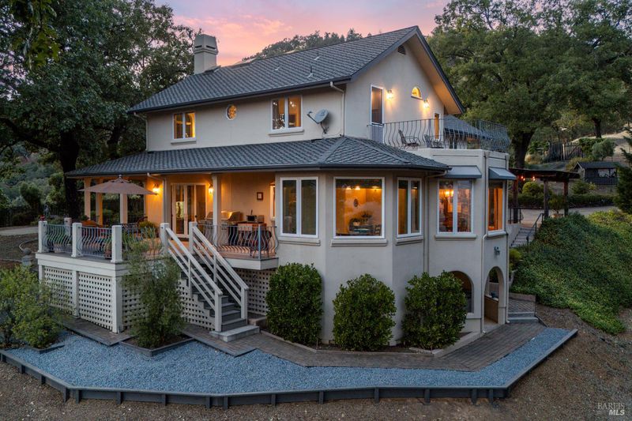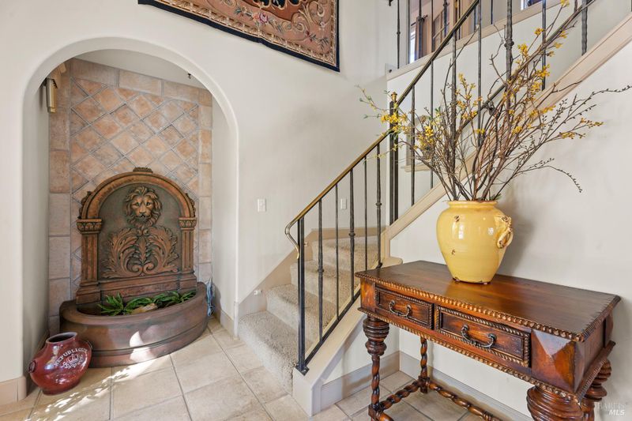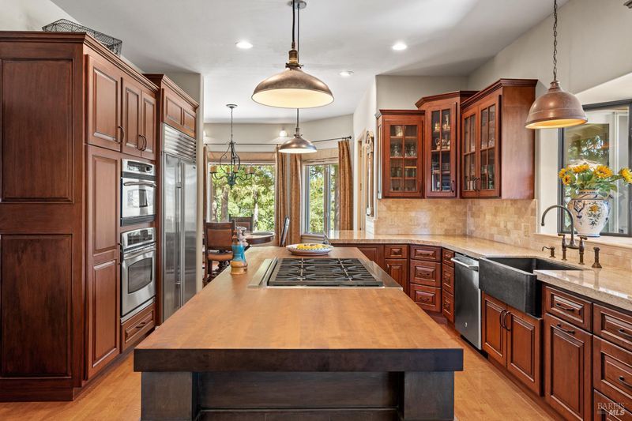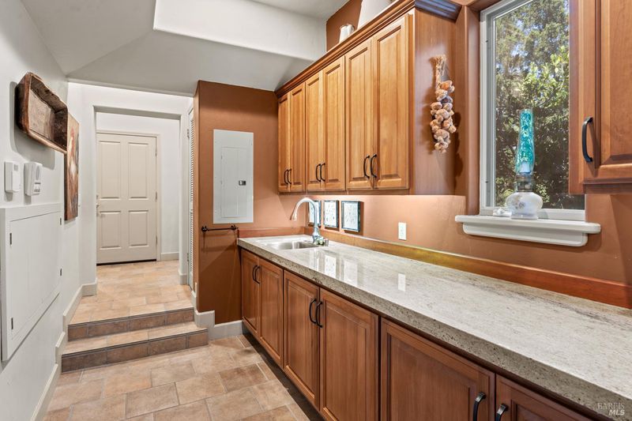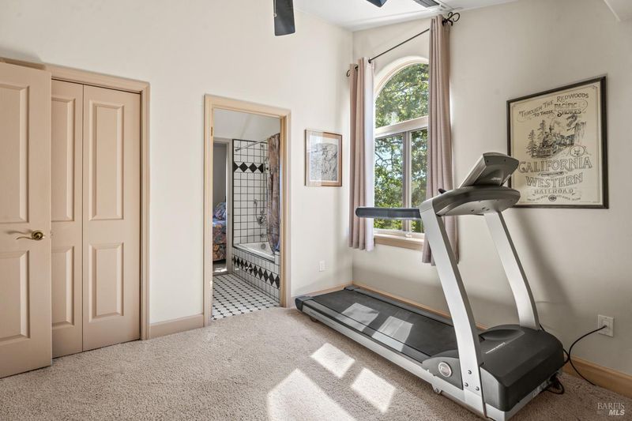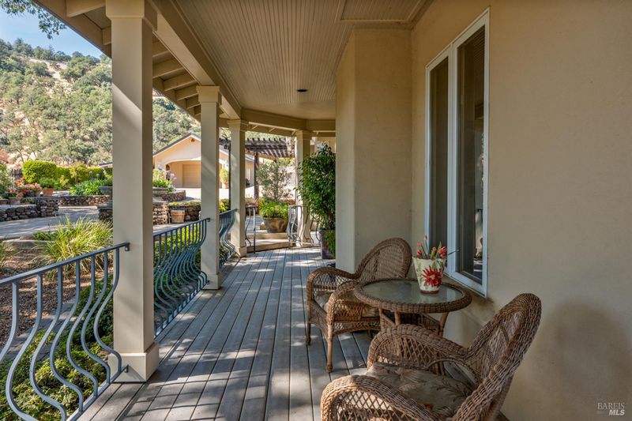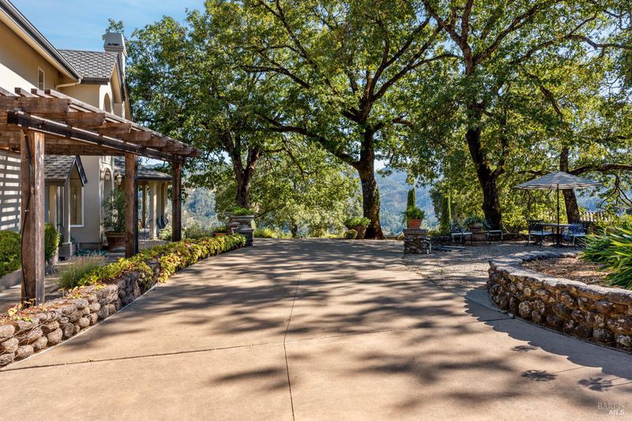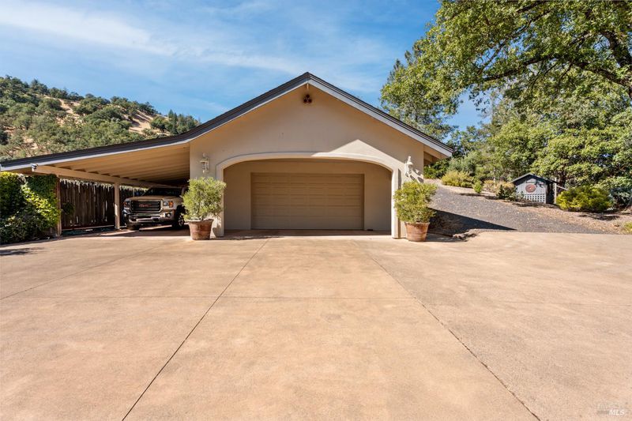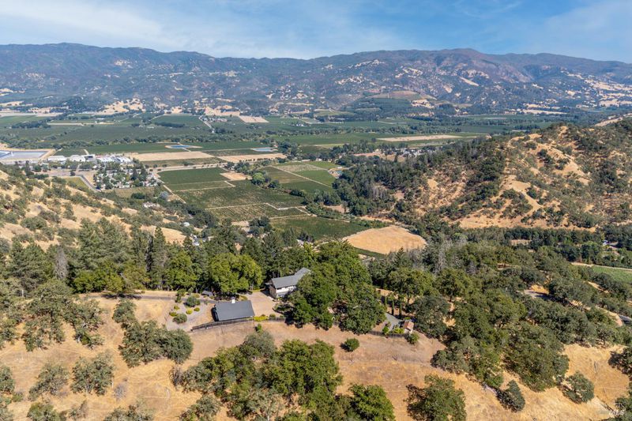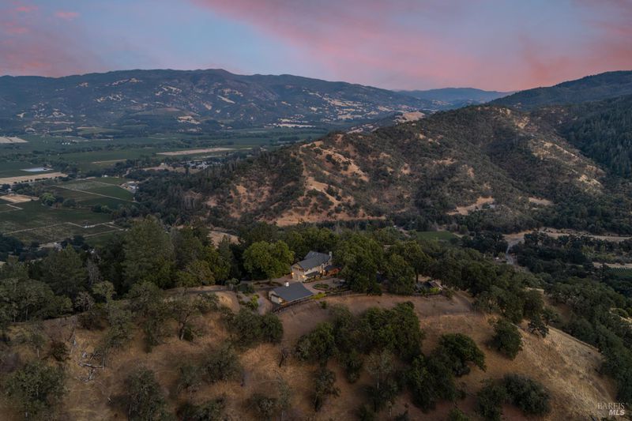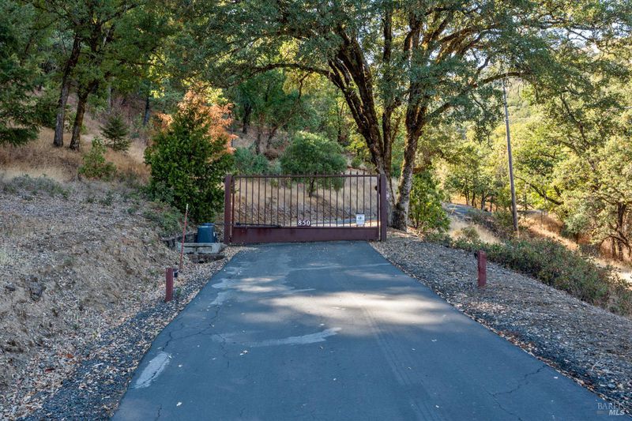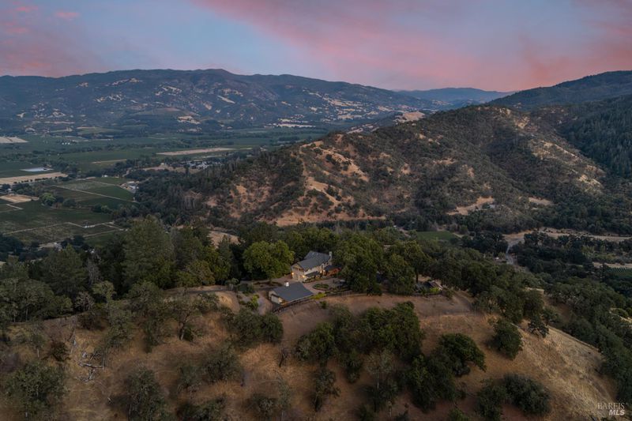
$1,950,000
3,100
SQ FT
$629
SQ/FT
800-850 Boonville Road
@ Stipp Ln. - Ukiah
- 4 Bed
- 4 Bath
- 4 Park
- 3,100 sqft
- Ukiah
-

An elegant and refined estate, coupling convenience and privacy in an idyllic setting. Rolling oak grasslands define the land, totaling 57 +/- acres over 2 legal parcels. Located within minutes of town, the property is accessed by way of a gated and paved driveway. Positioned at slight elevation on a south facing promontory, the residence captures surreal views. Protected by a canopy of mature trees, the residence spans 3,100 +/- Sq. Ft. and includes 4 bedrooms, 2 of which are en suite with balcony access, and 4 bathrooms in total. Thoughtful design makes for comfortable living, and the reimagined kitchen, with Wolf range, Subzero built-in refrigeration and GE Profile double ovens, will impress the most discerning chefs. Indoor and outdoor spaces blend seamlessly, ideal for entertaining. An attached garage and detached shop provide ample storage space and the opportunity to create additional living space, with additional covered storage for equipment on the 2nd parcel. Raised garden beds, water features and low maintenance landscaping complete the setting. Multiple domestic water connections supply ample water and aid in future development. Timeless architecture and uncompromising privacy combine in one gorgeous setting, at this incredible offering.
- Days on Market
- 1 day
- Current Status
- Active
- Original Price
- $1,950,000
- List Price
- $1,950,000
- On Market Date
- Oct 20, 2025
- Property Type
- Single Family Residence
- Area
- Ukiah
- Zip Code
- 95482
- MLS ID
- 325091859
- APN
- 046-271-13-00
- Year Built
- 1991
- Stories in Building
- Unavailable
- Possession
- Close Of Escrow
- Data Source
- BAREIS
- Origin MLS System
Ukiah Junior Academy
Private K-10 Combined Elementary And Secondary, Religious, Coed
Students: 127 Distance: 0.8mi
Grace Hudson Elementary School
Public K-5 Elementary
Students: 435 Distance: 1.7mi
Nokomis Elementary School
Public K-5 Elementary
Students: 418 Distance: 2.3mi
St. Mary Of The Angels
Private K-8 Elementary, Religious, Coed
Students: 201 Distance: 2.7mi
Yokayo Elementary School
Public K-6 Elementary
Students: 507 Distance: 3.0mi
South Valley High (Continuation) School
Public 9-12 Continuation
Students: 125 Distance: 3.2mi
- Bed
- 4
- Bath
- 4
- Radiant Heat, Stone, Tile, Walk-In Closet
- Parking
- 4
- Attached, Covered, Garage Door Opener, Guest Parking Available, RV Possible, Uncovered Parking Spaces 2+, Workshop in Garage
- SQ FT
- 3,100
- SQ FT Source
- Assessor Agent-Fill
- Lot SQ FT
- 2,509,056.0
- Lot Acres
- 57.6 Acres
- Kitchen
- Butcher Block Counters, Island, Pantry Closet, Stone Counter
- Cooling
- Ceiling Fan(s), Central, Whole House Fan
- Dining Room
- Formal Area
- Exterior Details
- Balcony
- Living Room
- Deck Attached, View
- Flooring
- Carpet, Tile, Wood
- Foundation
- Concrete Perimeter
- Fire Place
- Living Room, Stone, Wood Burning
- Heating
- Central, Fireplace(s), Radiant Floor
- Laundry
- Cabinets, Ground Floor, Inside Area, Inside Room, Sink
- Upper Level
- Bedroom(s), Full Bath(s), Primary Bedroom
- Main Level
- Dining Room, Full Bath(s), Garage, Kitchen, Living Room, Street Entrance
- Views
- City, Hills, Mountains, Panoramic, Valley, Vineyard, Woods
- Possession
- Close Of Escrow
- Architectural Style
- Mediterranean
- Fee
- $0
MLS and other Information regarding properties for sale as shown in Theo have been obtained from various sources such as sellers, public records, agents and other third parties. This information may relate to the condition of the property, permitted or unpermitted uses, zoning, square footage, lot size/acreage or other matters affecting value or desirability. Unless otherwise indicated in writing, neither brokers, agents nor Theo have verified, or will verify, such information. If any such information is important to buyer in determining whether to buy, the price to pay or intended use of the property, buyer is urged to conduct their own investigation with qualified professionals, satisfy themselves with respect to that information, and to rely solely on the results of that investigation.
School data provided by GreatSchools. School service boundaries are intended to be used as reference only. To verify enrollment eligibility for a property, contact the school directly.
