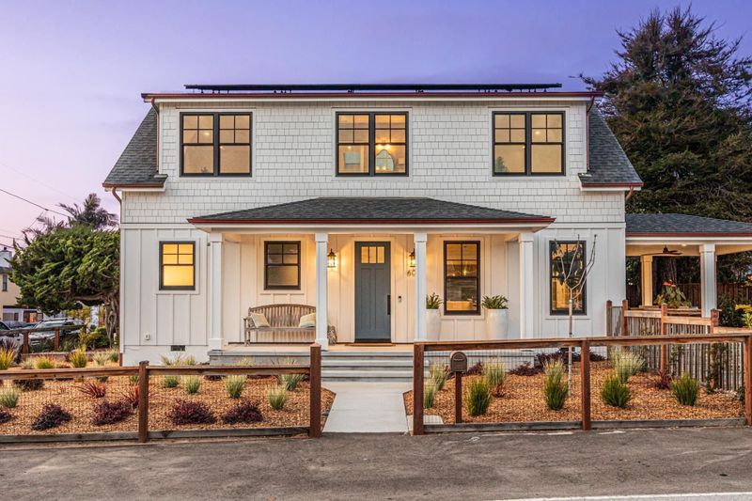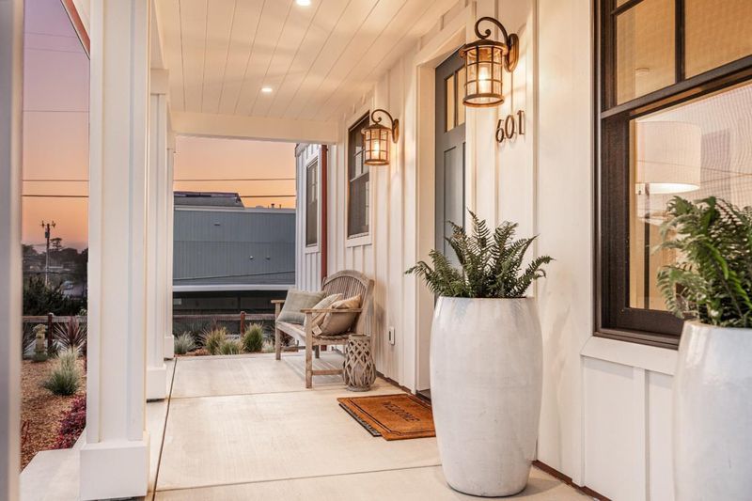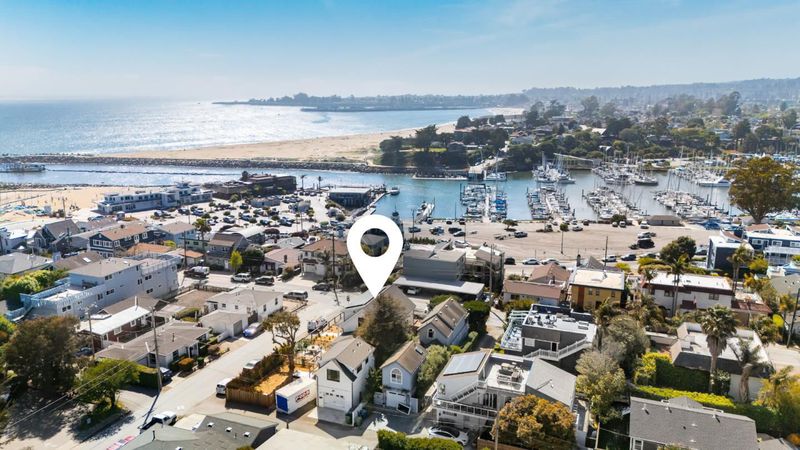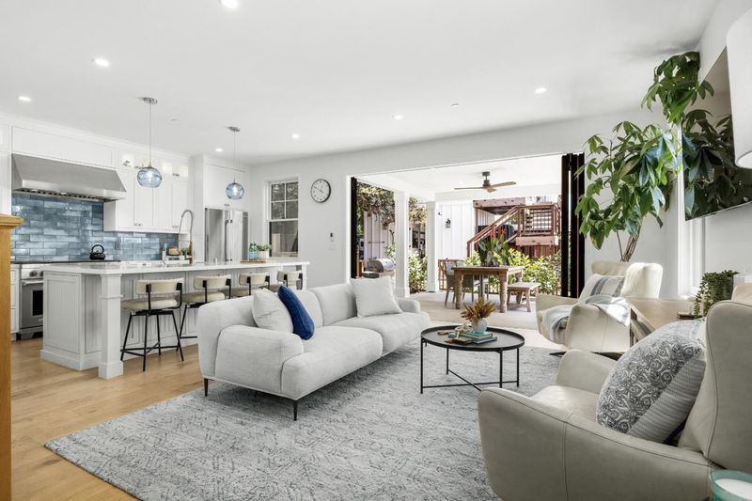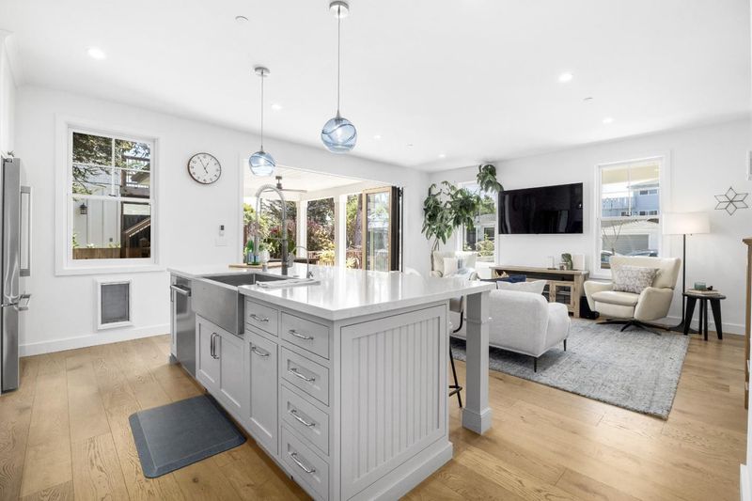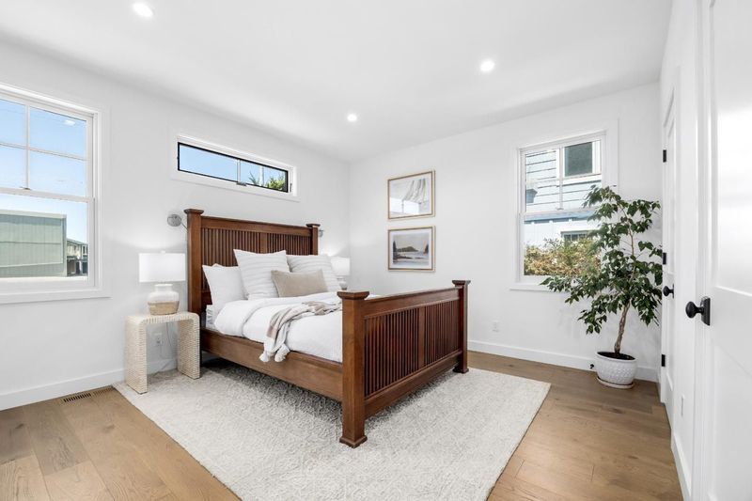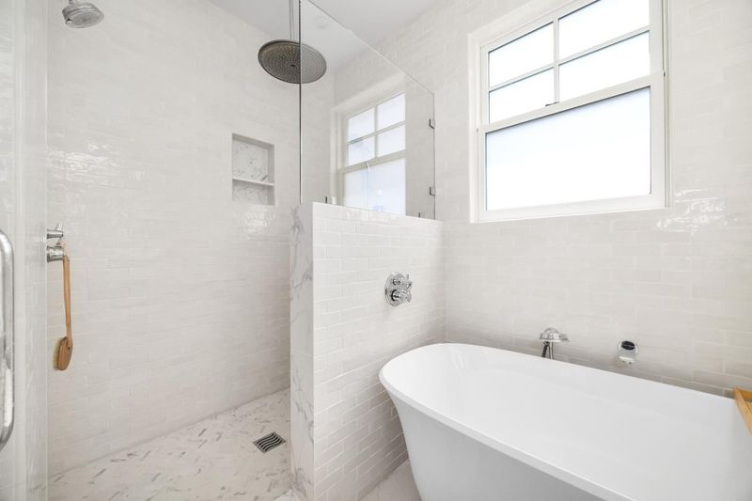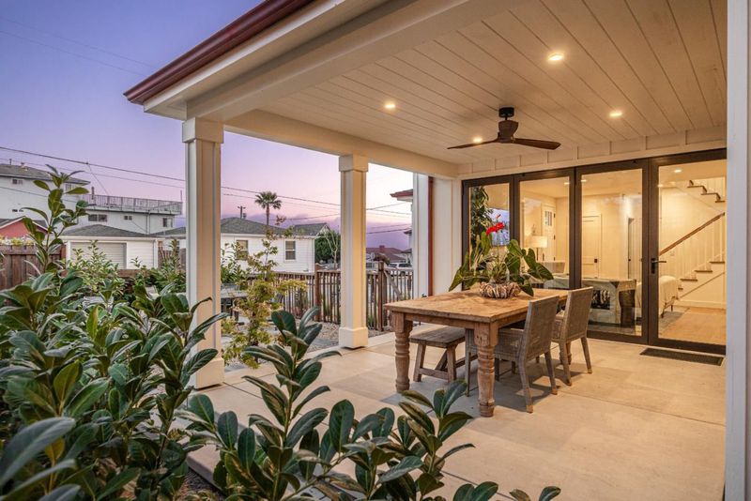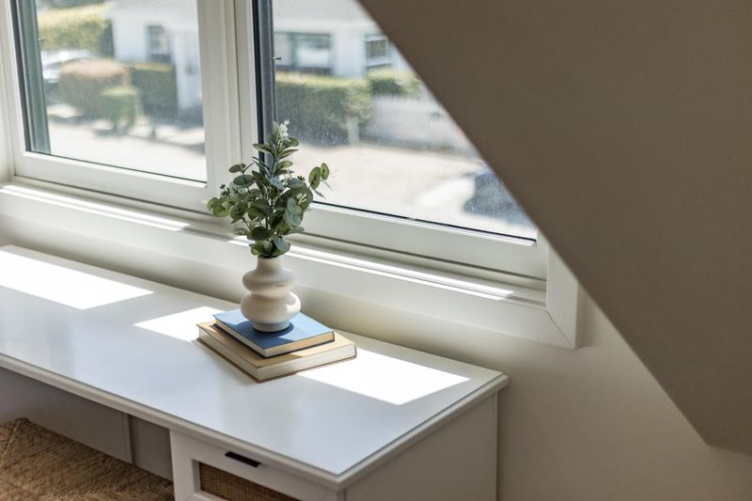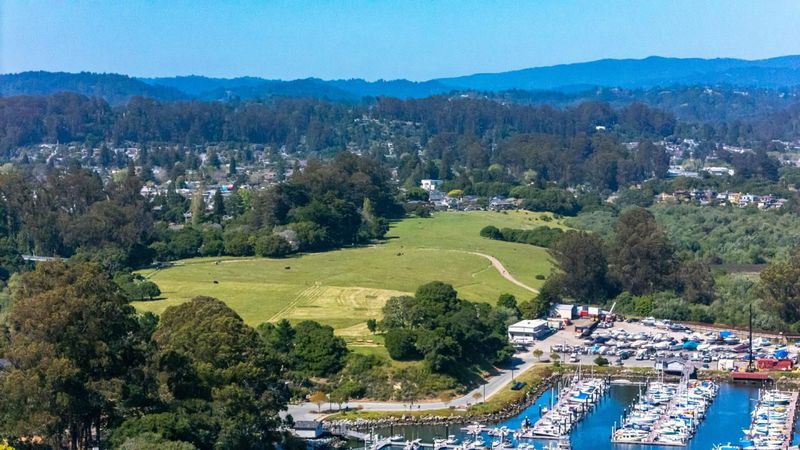
$3,799,000
2,300
SQ FT
$1,652
SQ/FT
601 Bonnie Street
@ 6th Avenue - 45 - Live Oak, Santa Cruz
- 3 Bed
- 3 (2/1) Bath
- 5 Park
- 2,300 sqft
- SANTA CRUZ
-

-
Sun Jul 6, 1:00 pm - 4:00 pm
Sail into your dream Harbor lifestyle. Stunning contemporary 3br, 2.5ba, 2,300sf home w/detached garage & ADU, ocean/harbor views makes a perfect full time residence or 2nd home. Nestled on 7,200sf, south-facing parcel in a sweet, serene neighborhood
Sail into your dream Harbor lifestyle. Stunning contemporary 3 bedroom, 2.5 bath, 2,300sf home w/ detached garage & ADU, ocean/harbor views makes a perfect full time residence, 2nd home, getaway boat & beach property. Nestled on a massive 7,200sf, south-facing parcel in a sweet, serene neighborhood. A short stroll to your boat slip, launch ramp, Crows Nest, coffee, Arana Gulch & afternoon beach volleyball w/ all the Yacht Harbor amenities. Newly completed in 2023 w/ meticulous attention to detail. Beautifully appointed w/ charmed design, tasteful high-end finishes & fixtures throughout. High ceilings, light filled spaces, luxe ground floor primary, open kitchen/living w/ large center island, Nanawall flowing out to covered al fresco dining. The ADU is on point w/fantastic views. Sample menu: Engineered 7.5 French Oak Floors, Grohe Fixtures, Soaking Tub, Custom Staircase, Kenzi Encaustic Tile, Wolf 48 Double Griddle Range, luxe garage, off-street parking & lots of extra storage for play gear. Pro landscape w/irrigation, firepit, fenced play area, dog run/grooming station. 13kw solar system, new 200 amp service, on demand hot water, copper downspouts & more! The beach/boating lifestyle at its finest. Absolutely turnkey, rare coastal sanctuary. Come visit, you won't want to leave.
- Days on Market
- 1 day
- Current Status
- Active
- Original Price
- $3,799,000
- List Price
- $3,799,000
- On Market Date
- Jul 2, 2025
- Property Type
- Single Family Home
- Area
- 45 - Live Oak
- Zip Code
- 95062
- MLS ID
- ML82013255
- APN
- 027-132-08-000
- Year Built
- 2023
- Stories in Building
- 2
- Possession
- COE
- Data Source
- MLSL
- Origin MLS System
- MLSListings, Inc.
French Unlimited
Private 7-12
Students: NA Distance: 0.7mi
Shoreline Middle School
Public 6-8 Middle
Students: 514 Distance: 0.8mi
Del Mar Elementary School
Public K-5 Elementary
Students: 375 Distance: 0.8mi
Cypress Charter High School
Charter 9-12 Secondary
Students: 119 Distance: 0.9mi
Gault Elementary School
Public K-5 Elementary
Students: 342 Distance: 1.0mi
Bay School, The
Private K-12 Nonprofit
Students: 43 Distance: 1.1mi
- Bed
- 3
- Bath
- 3 (2/1)
- Double Sinks, Full on Ground Floor, Half on Ground Floor, Marble, Primary - Stall Shower(s), Solid Surface, Tile, Tub in Primary Bedroom
- Parking
- 5
- Detached Garage, Off-Street Parking
- SQ FT
- 2,300
- SQ FT Source
- Unavailable
- Lot SQ FT
- 7,144.0
- Lot Acres
- 0.164004 Acres
- Kitchen
- Dishwasher, Dual Fuel, Hood Over Range, Island with Sink, Oven Range - Built-In, Gas, Pantry, Refrigerator
- Cooling
- Ceiling Fan, Other
- Dining Room
- Dining Area in Family Room, Dining Bar
- Disclosures
- NHDS Report
- Family Room
- Kitchen / Family Room Combo
- Flooring
- Hardwood, Tile
- Foundation
- Concrete Perimeter
- Heating
- Central Forced Air - Gas
- Laundry
- In Utility Room, Washer / Dryer
- Views
- Marina, Ocean, Water
- Possession
- COE
- Architectural Style
- Contemporary
- Fee
- Unavailable
MLS and other Information regarding properties for sale as shown in Theo have been obtained from various sources such as sellers, public records, agents and other third parties. This information may relate to the condition of the property, permitted or unpermitted uses, zoning, square footage, lot size/acreage or other matters affecting value or desirability. Unless otherwise indicated in writing, neither brokers, agents nor Theo have verified, or will verify, such information. If any such information is important to buyer in determining whether to buy, the price to pay or intended use of the property, buyer is urged to conduct their own investigation with qualified professionals, satisfy themselves with respect to that information, and to rely solely on the results of that investigation.
School data provided by GreatSchools. School service boundaries are intended to be used as reference only. To verify enrollment eligibility for a property, contact the school directly.
