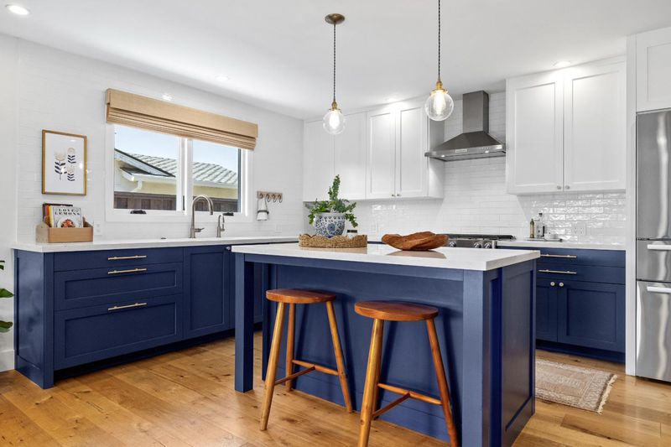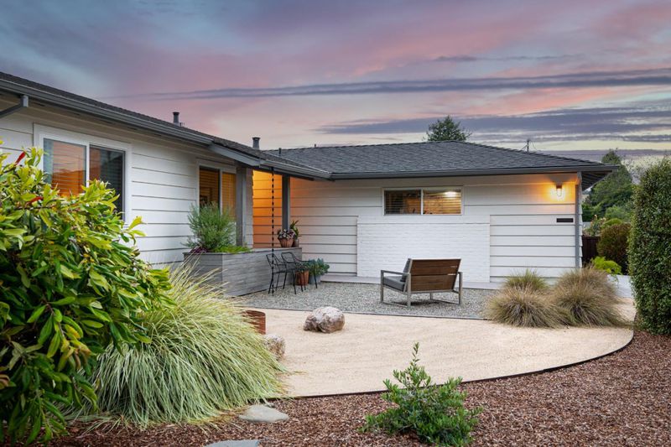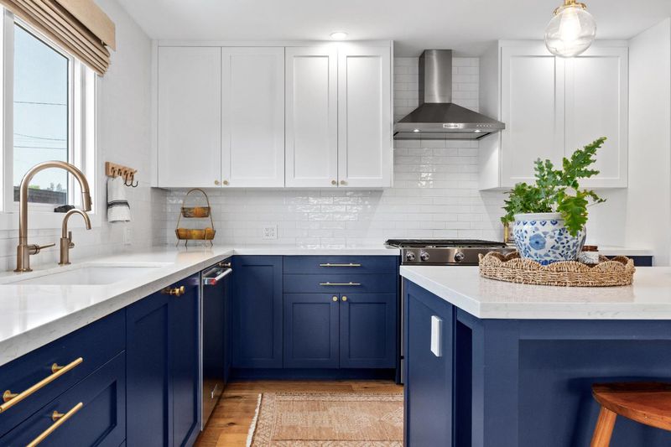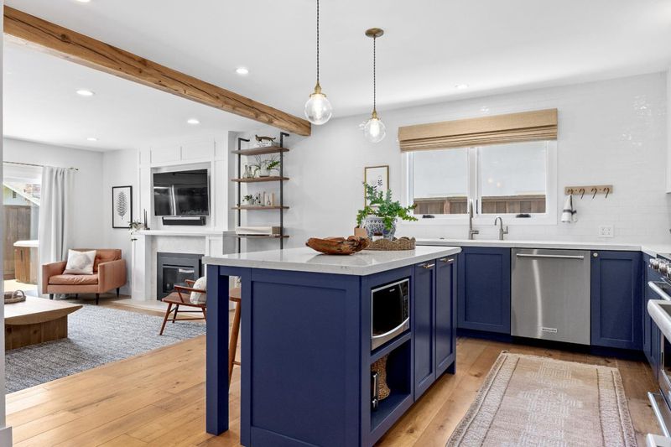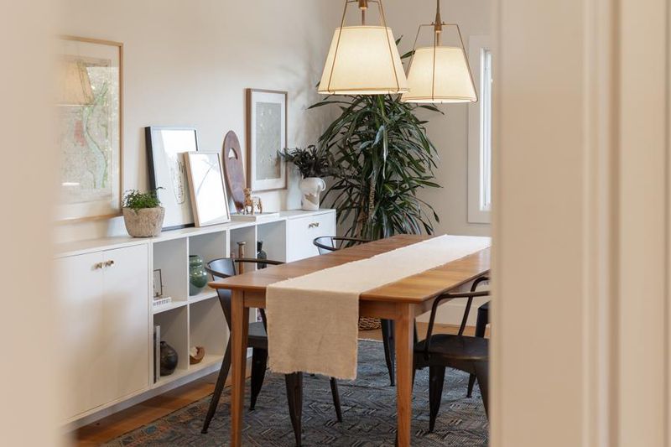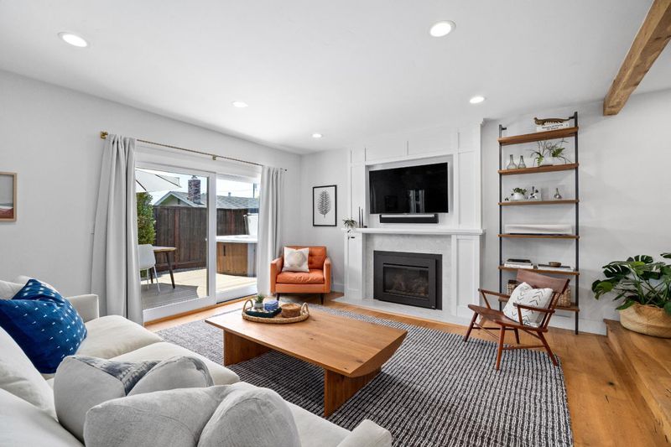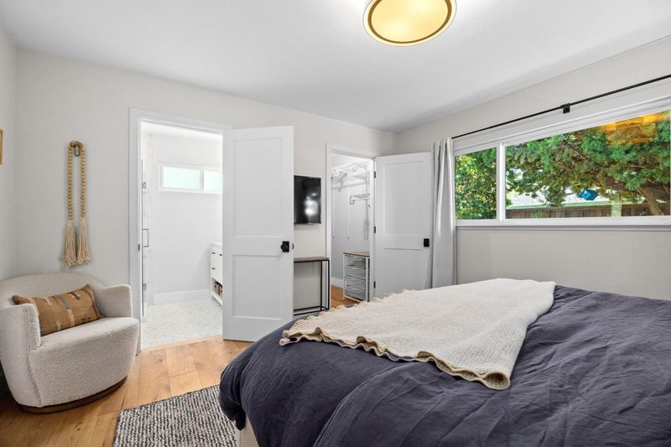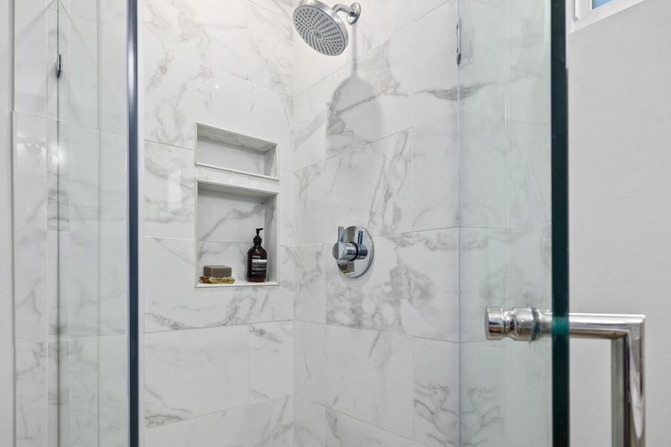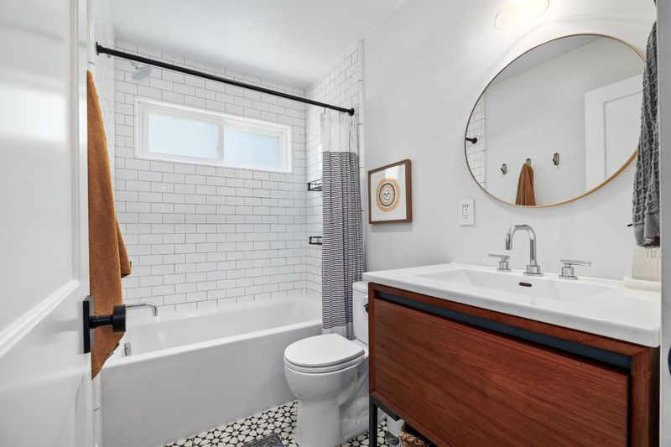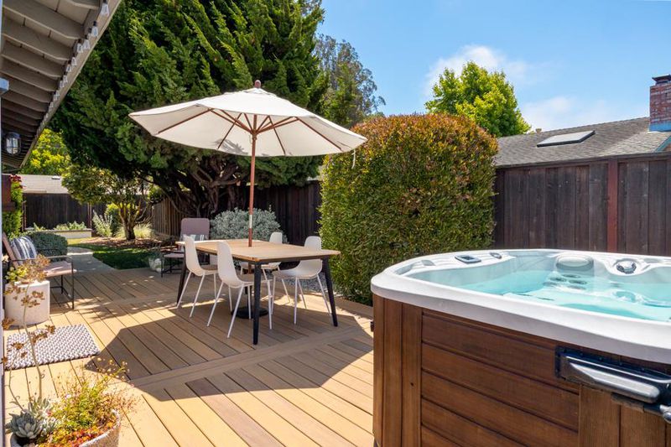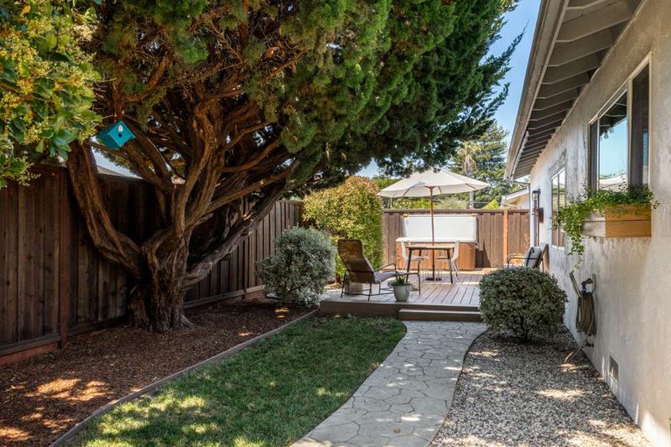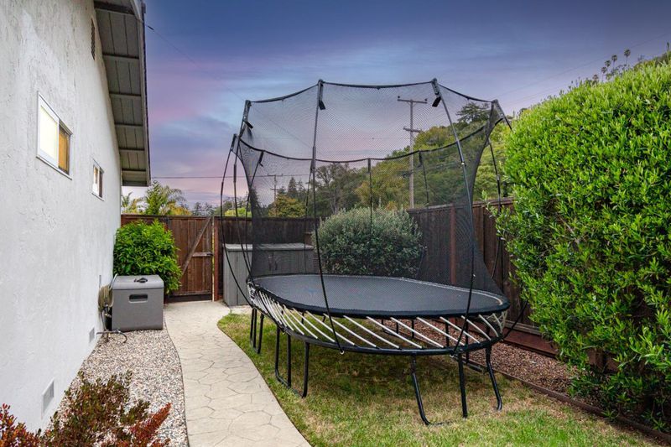
$1,599,000
1,363
SQ FT
$1,173
SQ/FT
5090 Chiquita Way
@ Sevilla - 46 - Soquel, Soquel
- 3 Bed
- 2 Bath
- 4 Park
- 1,363 sqft
- Soquel
-

Nestled in one of Soquel's most charming neighborhoods, this turnkey 3-bedroom, 2-bath home blends small-town character with modern convenience. Nearly every inch has been updated: designer faucets, statement lighting, hardwood floors, layered recessed lighting, and an open layout connecting living, dining, and kitchen. Cozy evenings await by the reimagined gas fireplace with custom wood surround and moody lighting. The kitchen is a culinary showcase, featuring a spacious island, two-tone cabinetry, custom hardware, designer lighting, stainless appliances, quartz counters, and a sunlit tile backsplash; ideal for cooking and gathering. Both bathrooms are spa-inspired: remodeled with California Faucets, one Duravit soaking tub, custom tile showers and floors, and new vanities. Outside, enjoy low-maintenance landscaping, Trex-style decking, and a Marquis hot tub. New exterior paint, trim, doors, lighting, fencing, driveway, and a newer roof enhance curb appeal. The insulated, finished garage includes built-in cabinetry for storage and workspace. Between the Santa Cruz Mountains and the Pacific, Soquel offers a relaxed vibe, redwoods, cafes, antique shops, parks, wineries, and top-rated Main Street Elementary just moments away.
- Days on Market
- 11 days
- Current Status
- Contingent
- Sold Price
- Original Price
- $1,599,000
- List Price
- $1,599,000
- On Market Date
- Jul 15, 2025
- Contract Date
- Jul 26, 2025
- Close Date
- Aug 11, 2025
- Property Type
- Single Family Home
- Area
- 46 - Soquel
- Zip Code
- 95073
- MLS ID
- ML82013691
- APN
- 030-295-06-000
- Year Built
- 1963
- Stories in Building
- 1
- Possession
- Unavailable
- COE
- Aug 11, 2025
- Data Source
- MLSL
- Origin MLS System
- MLSListings, Inc.
Beach High School
Private 8-12 Alternative, Secondary, Coed
Students: 9 Distance: 0.1mi
Main Street Elementary School
Public K-5 Elementary
Students: 453 Distance: 0.2mi
Soquel High School
Public 9-12 Secondary
Students: 1173 Distance: 0.3mi
Tara Redwood School
Private K-4 Elementary, Religious, Coed
Students: 42 Distance: 0.5mi
Soquel Elementary School
Public K-5 Elementary, Coed
Students: 409 Distance: 0.6mi
Santa Cruz Montessori School
Private PK-9 Montessori, Elementary, Coed
Students: 275 Distance: 1.1mi
- Bed
- 3
- Bath
- 2
- Stall Shower, Shower and Tub
- Parking
- 4
- Workshop in Garage, Attached Garage, Gate / Door Opener, Guest / Visitor Parking, Off-Street Parking
- SQ FT
- 1,363
- SQ FT Source
- Unavailable
- Lot SQ FT
- 5,837.0
- Lot Acres
- 0.133999 Acres
- Kitchen
- Countertop - Quartz, Oven Range - Built-In, Gas, Oven Range - Gas, Refrigerator
- Cooling
- None
- Dining Room
- Dining Area in Living Room
- Disclosures
- Natural Hazard Disclosure
- Family Room
- No Family Room
- Flooring
- Hardwood, Tile
- Foundation
- Crawl Space
- Fire Place
- Gas Burning
- Heating
- Forced Air
- Laundry
- Washer / Dryer
- Views
- Mountains
- Fee
- Unavailable
MLS and other Information regarding properties for sale as shown in Theo have been obtained from various sources such as sellers, public records, agents and other third parties. This information may relate to the condition of the property, permitted or unpermitted uses, zoning, square footage, lot size/acreage or other matters affecting value or desirability. Unless otherwise indicated in writing, neither brokers, agents nor Theo have verified, or will verify, such information. If any such information is important to buyer in determining whether to buy, the price to pay or intended use of the property, buyer is urged to conduct their own investigation with qualified professionals, satisfy themselves with respect to that information, and to rely solely on the results of that investigation.
School data provided by GreatSchools. School service boundaries are intended to be used as reference only. To verify enrollment eligibility for a property, contact the school directly.
