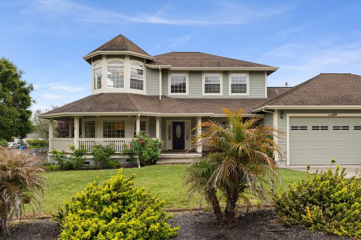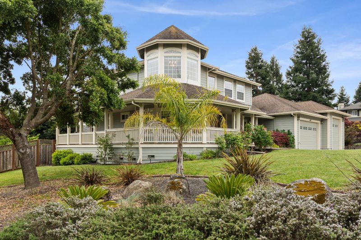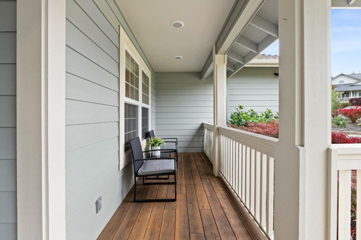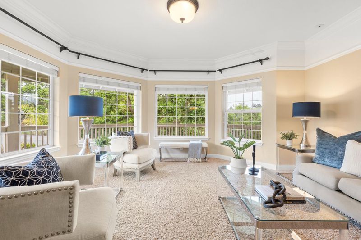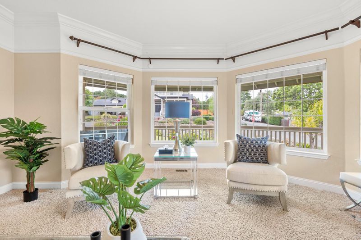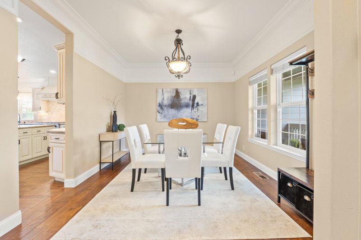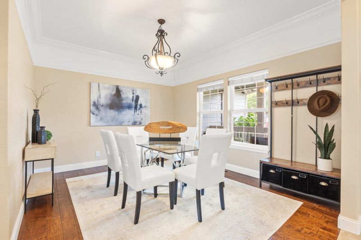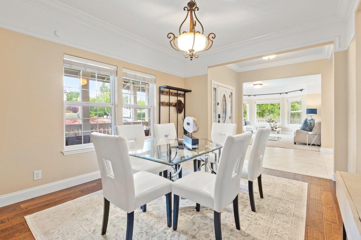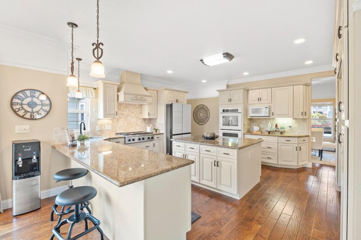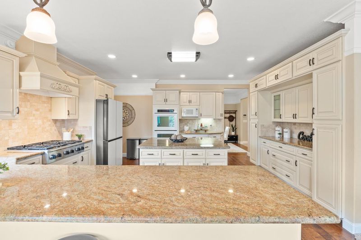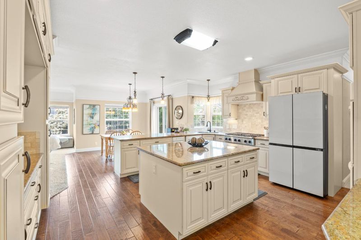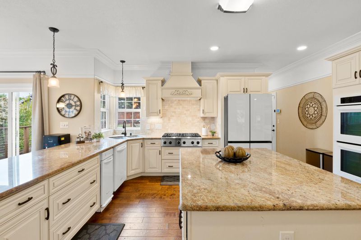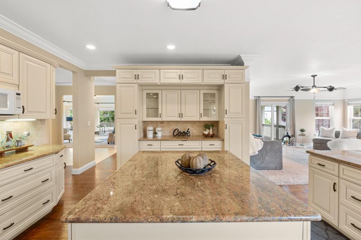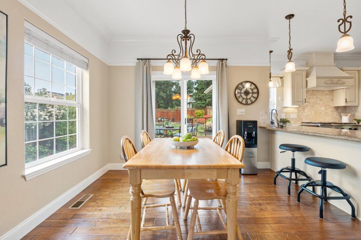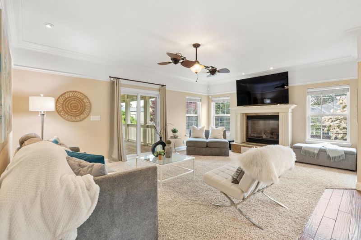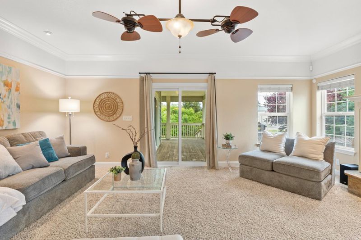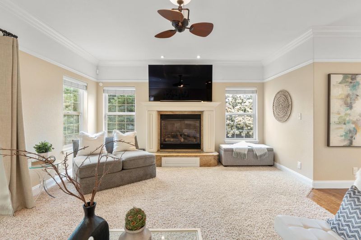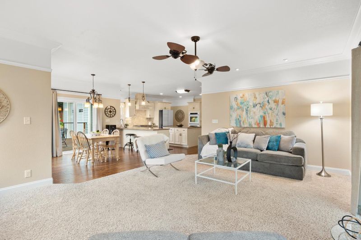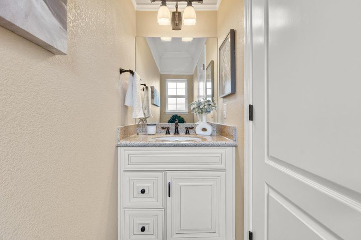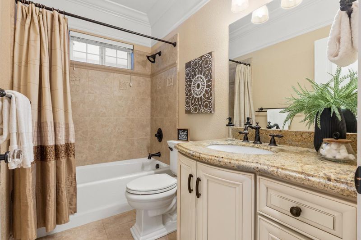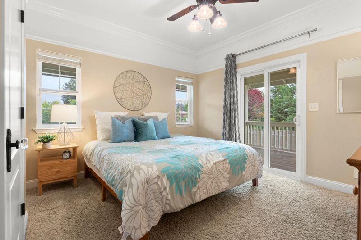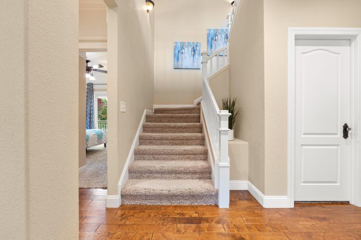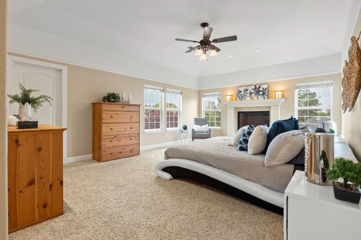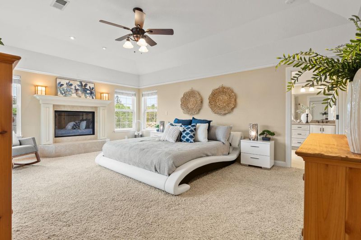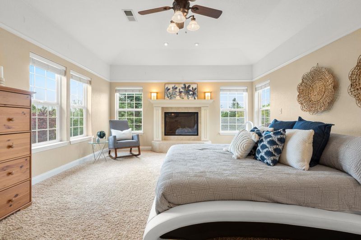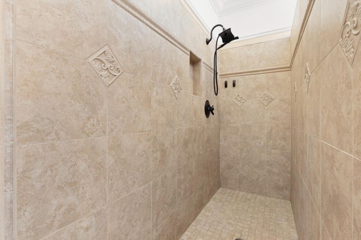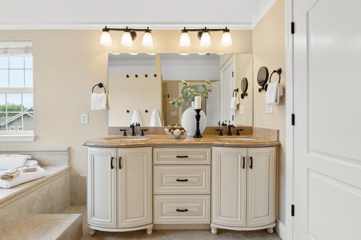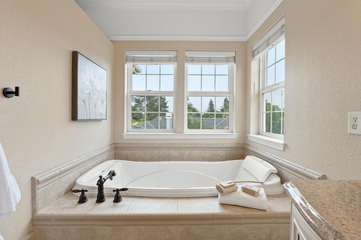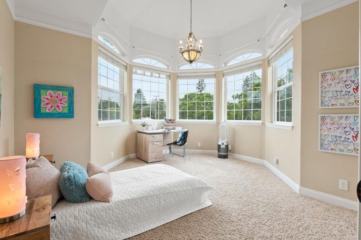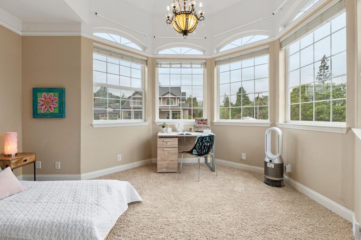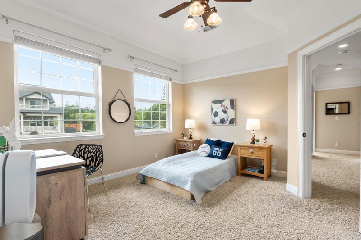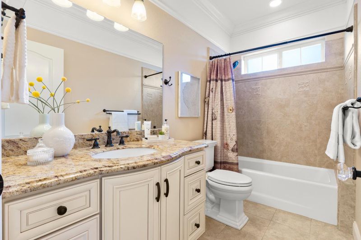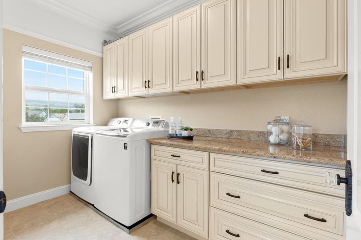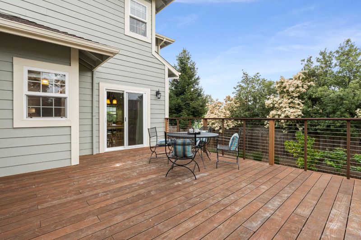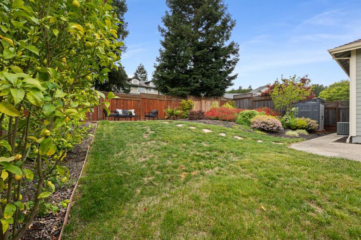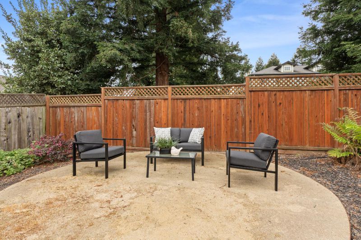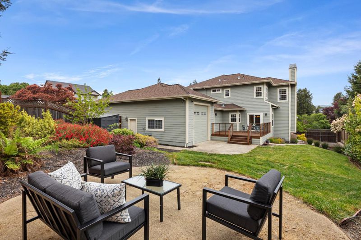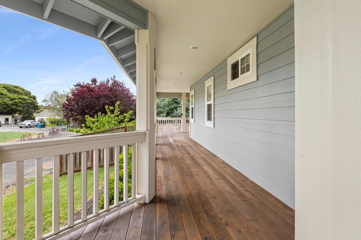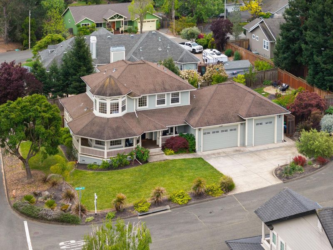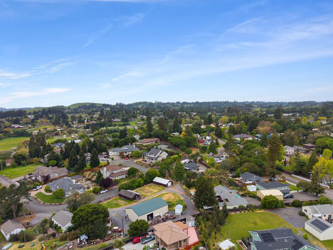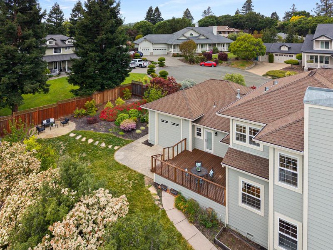
$1,799,000
3,268
SQ FT
$550
SQ/FT
270 Olga Maria Court
@ Grove Street - 25126 - Penngrove, Penngrove
- 4 Bed
- 4 (3/1) Bath
- 7 Park
- 3,268 sqft
- PENNGROVE
-

-
Sat May 10, 11:00 am - 4:00 pm
-
Sun May 11, 11:00 am - 4:00 pm
Priya Solomon
Welcome to 270 Olga Maria Court in Penngrove, CA, This amazing home is just 2 miles from HWY 101. Situated on a premium corner lot in a peaceful cul-de-sac, this home offers luxurious living space of 3,268 square feet. The idyllic wrap-around front porch presents serene views. The interior showcases a blend of upgraded materials and quality craftsmanship, featuring elegant double crown molding, engineered hardwood flooring, ceiling fans, and exquisite granite and glass door knobs. The main floor includes a bedroom with a full bath. The living area is enhanced by a charming fireplace. The kitchen, a culinary enthusiast's dream, with custom cabinetry, a high-end 6-burner DACOR stove, double ovens, and an enormous pantry. A permitted 350-square-foot deck off the kitchen provides the perfect space for entertaining or quiet family time. Upstairs, the primary suite offers a spacious retreat with a gas fireplace, walk-in closet, beautifully designed bathroom, 2 additional bedrooms, a full bathroom, an office/study loft, washer and dryer with air conditioning. The 14,892-square-foot lot features a 46-foot RV pad and a landscaped backyard with fruit trees. Enjoy the community with nearby markets, cafes, restaurants, and boutique shops. Don't miss this great opportunity !!
- Days on Market
- 1 day
- Current Status
- Active
- Original Price
- $1,799,000
- List Price
- $1,799,000
- On Market Date
- May 9, 2025
- Property Type
- Single Family Home
- Area
- 25126 - Penngrove
- Zip Code
- 94951
- MLS ID
- ML82003869
- APN
- 047-164-022000
- Year Built
- 2004
- Stories in Building
- 2
- Possession
- COE + 3-5 Days
- Data Source
- MLSL
- Origin MLS System
- MLSListings, Inc.
Penngrove Elementary School
Charter K-6 Elementary, Yr Round
Students: 400 Distance: 0.5mi
Corona Creek Elementary School
Public K-6 Elementary
Students: 445 Distance: 1.7mi
Kenilworth Junior High School
Public 7-8 Middle
Students: 895 Distance: 1.9mi
Happy Day Presbyterian
Private PK-1 Preschool Early Childhood Center, Elementary, Religious, Nonprofit
Students: NA Distance: 2.0mi
Credo High School
Charter 9-12
Students: 400 Distance: 2.2mi
Meadow Elementary School
Public K-6 Elementary
Students: 409 Distance: 2.3mi
- Bed
- 4
- Bath
- 4 (3/1)
- Full on Ground Floor, Granite, Primary - Oversized Tub, Shower and Tub
- Parking
- 7
- Other
- SQ FT
- 3,268
- SQ FT Source
- Unavailable
- Lot SQ FT
- 14,892.0
- Lot Acres
- 0.341873 Acres
- Pool Info
- None
- Kitchen
- Cooktop - Gas, Countertop - Other, Dishwasher, Garbage Disposal, Hood Over Range, Oven - Double, Oven Range, Oven Range - Gas, Pantry, Refrigerator
- Cooling
- Ceiling Fan, Central AC
- Dining Room
- Breakfast Bar, Eat in Kitchen, Formal Dining Room
- Disclosures
- Natural Hazard Disclosure
- Family Room
- Separate Family Room
- Flooring
- Carpet, Hardwood
- Foundation
- Crawl Space
- Fire Place
- Gas Burning
- Heating
- Central Forced Air
- Laundry
- Inside, Washer / Dryer
- Possession
- COE + 3-5 Days
- Fee
- Unavailable
MLS and other Information regarding properties for sale as shown in Theo have been obtained from various sources such as sellers, public records, agents and other third parties. This information may relate to the condition of the property, permitted or unpermitted uses, zoning, square footage, lot size/acreage or other matters affecting value or desirability. Unless otherwise indicated in writing, neither brokers, agents nor Theo have verified, or will verify, such information. If any such information is important to buyer in determining whether to buy, the price to pay or intended use of the property, buyer is urged to conduct their own investigation with qualified professionals, satisfy themselves with respect to that information, and to rely solely on the results of that investigation.
School data provided by GreatSchools. School service boundaries are intended to be used as reference only. To verify enrollment eligibility for a property, contact the school directly.

