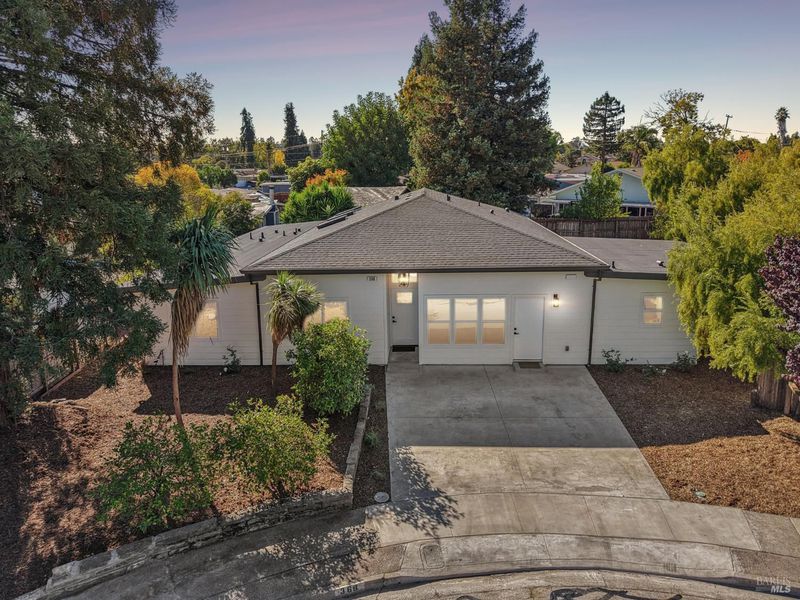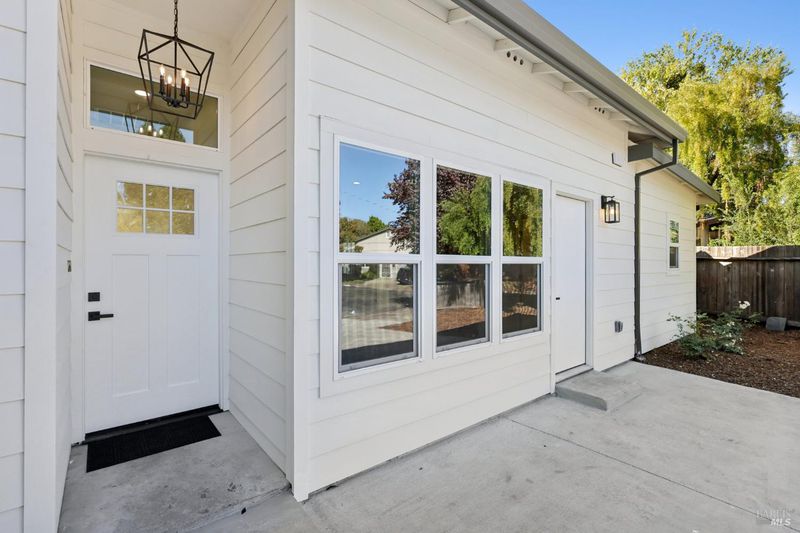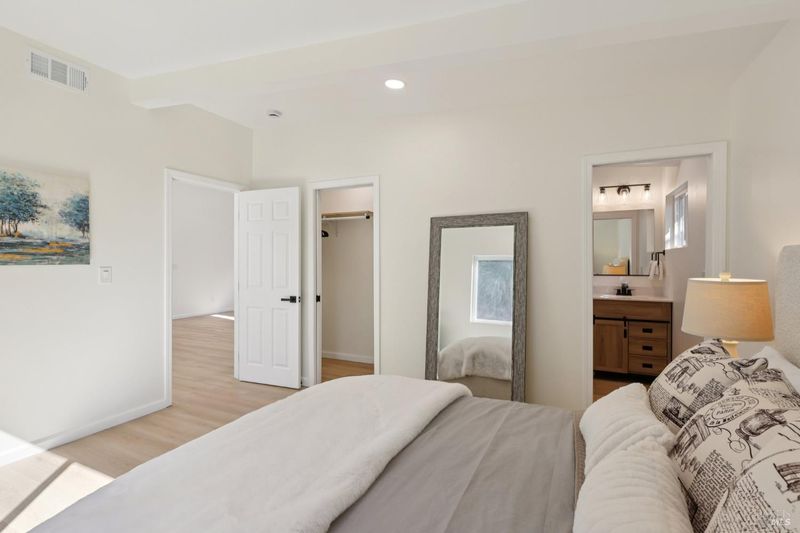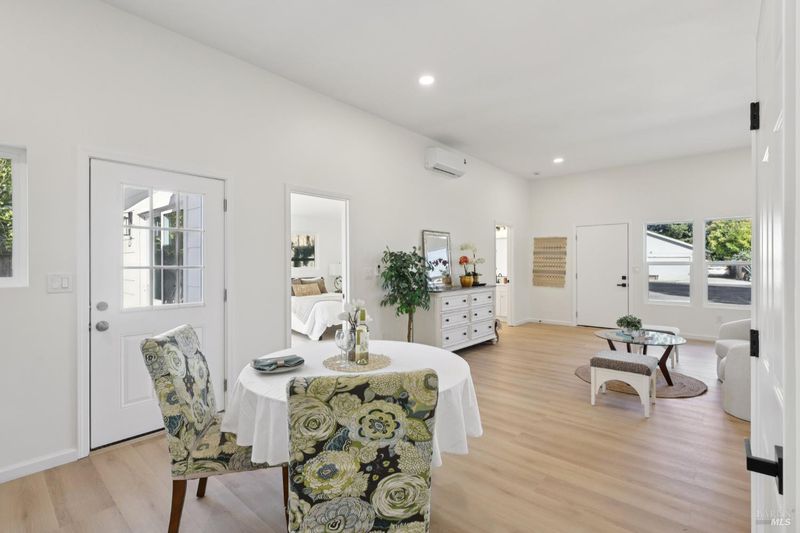
$899,000
1,910
SQ FT
$471
SQ/FT
368 Bonnie Court
@ Bonnie Avenue - Cotati/Rohnert Park, Rohnert Park
- 4 Bed
- 2 Bath
- 2 Park
- 1,910 sqft
- Rohnert Park
-

-
Thu Oct 23, 10:00 am - 11:30 am
-
Sat Oct 25, 11:00 am - 1:00 pm
-
Sun Oct 26, 2:00 pm - 4:00 pm
Two homes on one lot offering modern design, versatility, and brand-new construction from top to bottom. The main home features 4 bedrooms and 2 bathrooms with 1,910 sq ft of open living space, while the attached ADU offers 1 bedroom and 1 bathroom across 832 sq ft with its own private entrance. Both homes showcase functional layouts, vaulted ceilings, spacious living areas, and private outdoor spaces. This one is ideal for multigenerational living, an investment opportunity, or a perfect setup to live in one and rent the other. With a combined total of more than 2,700 sqft on an oversized cul-de-sac lot, every detail has been thoughtfully designed for comfort and longevity. Beautiful kitchens, gorgeous tile work, and abundant natural light throughout both homes make this property a real gem. This turnkey multi-family home offers low-maintenance/repairs for years to come. Easy care landscaping, mature fruit trees. Back yard set up works for a shared yard or can be easily separated for privacy depending on the overall property use and occupancy. Conveniently located near shopping, dining, and everyday amenities. Walk to Oliver's market and the Cotati dining scene! This is an exceptional opportunity: new construction 2-unit properties rarely become available in this area.
- Days on Market
- 1 day
- Current Status
- Active
- Original Price
- $899,000
- List Price
- $899,000
- On Market Date
- Oct 21, 2025
- Property Type
- Single Family Residence
- Area
- Cotati/Rohnert Park
- Zip Code
- 94928
- MLS ID
- 325092935
- APN
- 143-223-003-000
- Year Built
- 2025
- Stories in Building
- Unavailable
- Possession
- Close Of Escrow
- Data Source
- BAREIS
- Origin MLS System
Waldo Rohnert Intermediate School
Public 3-5 Elementary
Students: 239 Distance: 0.3mi
Bridge Haven School
Private K-5
Students: 19 Distance: 0.4mi
Rancho Bodega School
Private 9-12 Secondary, Coed
Students: 11 Distance: 0.4mi
Sierra School of Sonoma County
Private 5-12 Special Education Program, Middle, High, Coed
Students: 25 Distance: 0.5mi
Technology Middle
Public 6-8
Students: 396 Distance: 0.6mi
New Directions Adolescent Services
Private 7-12 Special Education, Secondary, Coed
Students: 25 Distance: 0.6mi
- Bed
- 4
- Bath
- 2
- Tile
- Parking
- 2
- No Garage, Side-by-Side, Uncovered Parking Space
- SQ FT
- 1,910
- SQ FT Source
- Owner
- Lot SQ FT
- 7,000.0
- Lot Acres
- 0.1607 Acres
- Kitchen
- Island, Quartz Counter
- Cooling
- Ductless
- Dining Room
- Formal Area
- Living Room
- Cathedral/Vaulted, Skylight(s)
- Flooring
- Simulated Wood
- Foundation
- Slab
- Heating
- Ductless
- Laundry
- Hookups Only, Laundry Closet, Stacked Only
- Main Level
- Bedroom(s), Dining Room, Full Bath(s), Kitchen, Living Room, Street Entrance
- Possession
- Close Of Escrow
- Architectural Style
- Ranch
- Fee
- $0
MLS and other Information regarding properties for sale as shown in Theo have been obtained from various sources such as sellers, public records, agents and other third parties. This information may relate to the condition of the property, permitted or unpermitted uses, zoning, square footage, lot size/acreage or other matters affecting value or desirability. Unless otherwise indicated in writing, neither brokers, agents nor Theo have verified, or will verify, such information. If any such information is important to buyer in determining whether to buy, the price to pay or intended use of the property, buyer is urged to conduct their own investigation with qualified professionals, satisfy themselves with respect to that information, and to rely solely on the results of that investigation.
School data provided by GreatSchools. School service boundaries are intended to be used as reference only. To verify enrollment eligibility for a property, contact the school directly.














































