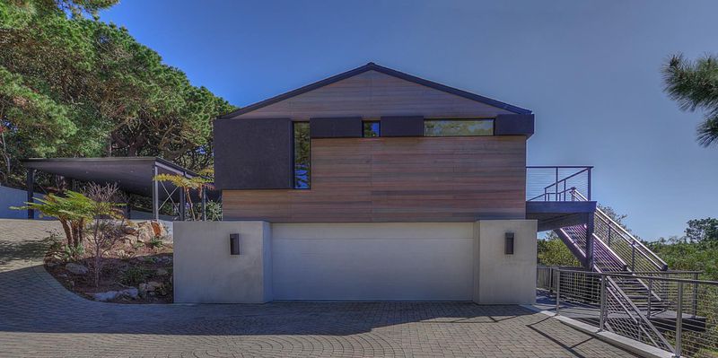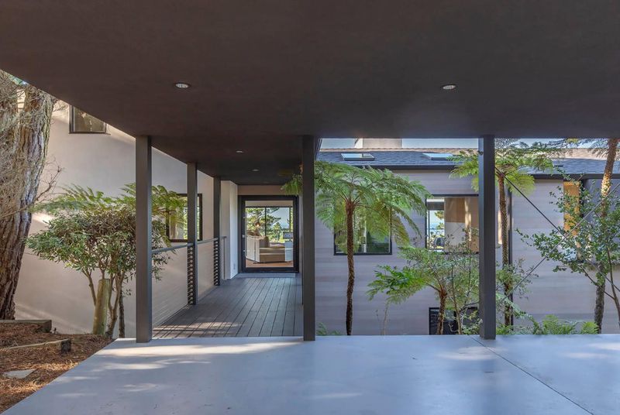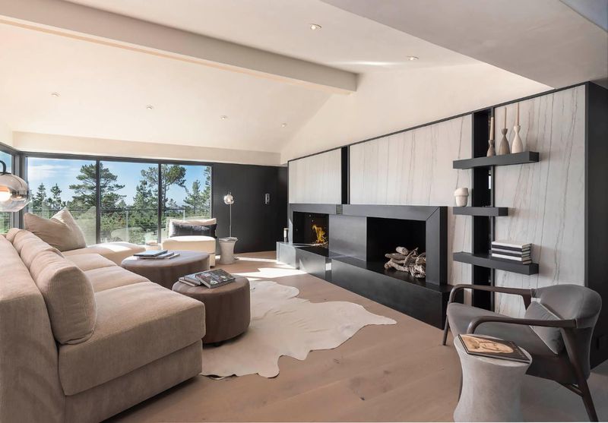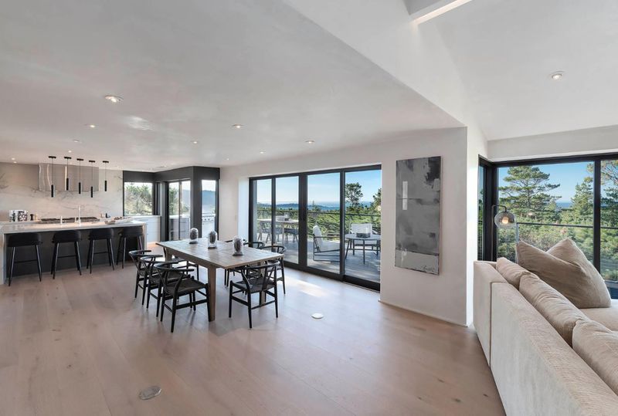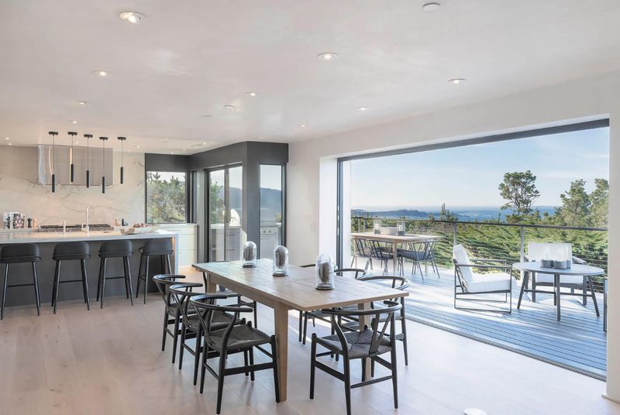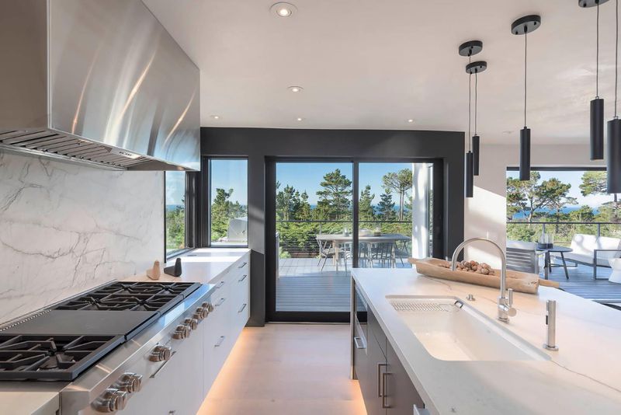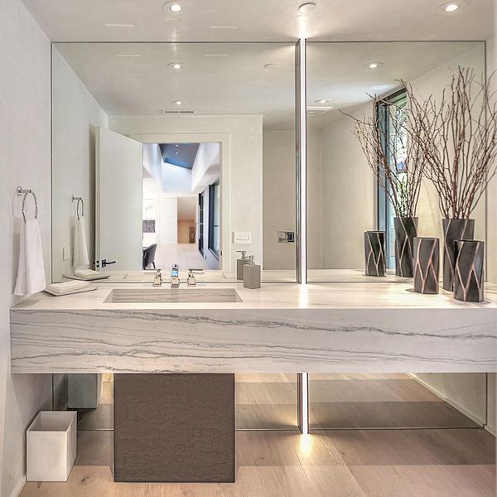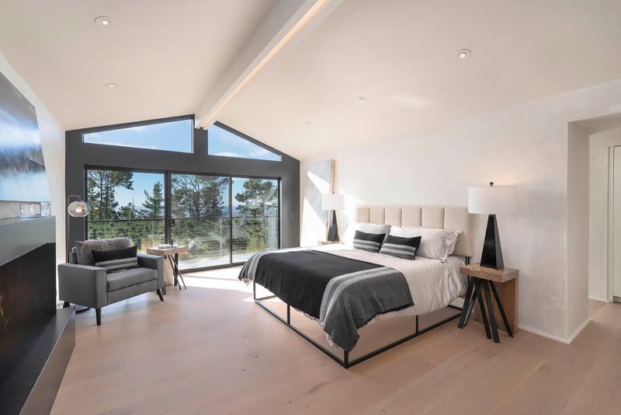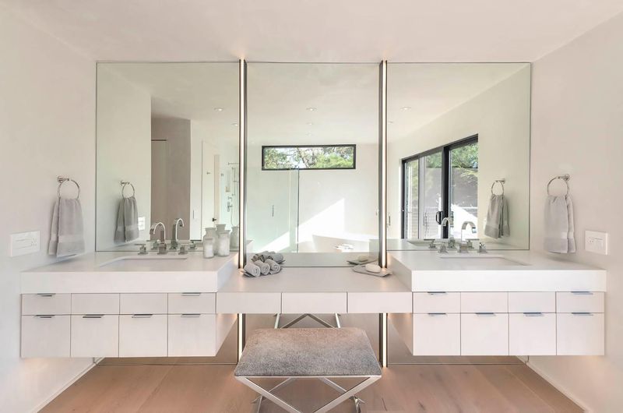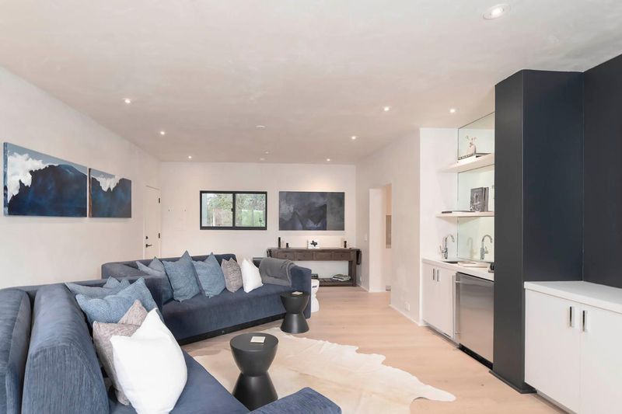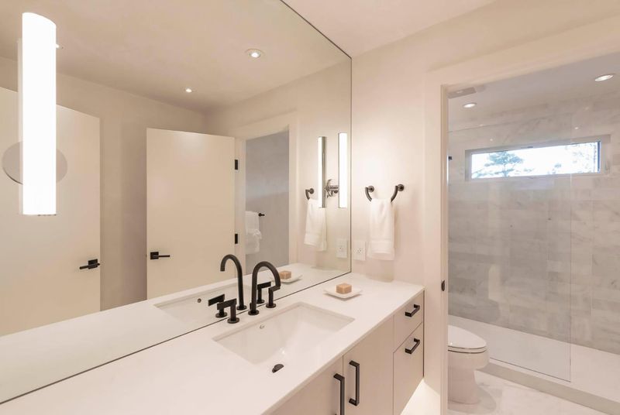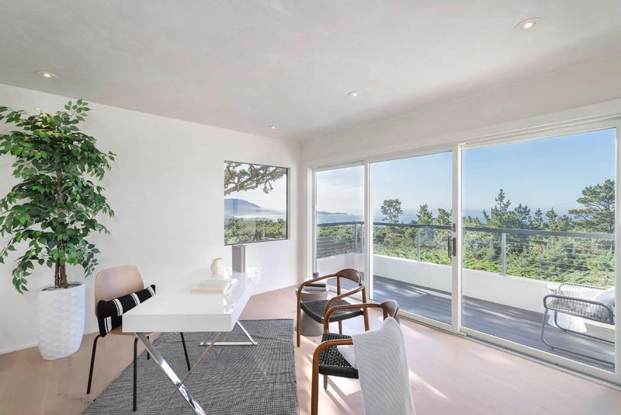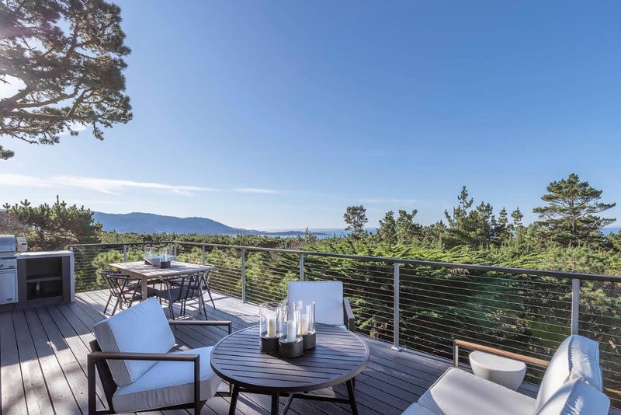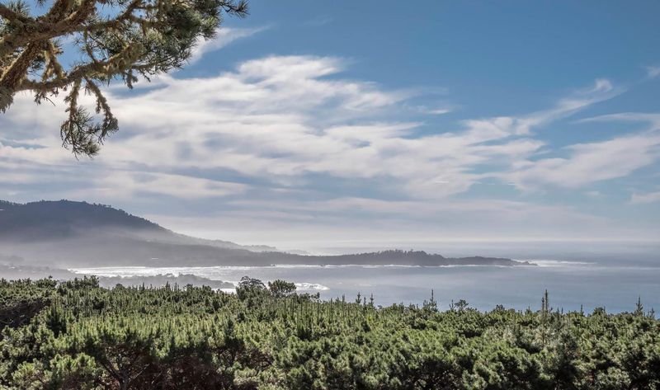 Sold 3.5% Under Asking
Sold 3.5% Under Asking
$5,500,000
4,155
SQ FT
$1,324
SQ/FT
3120 Flavin Lane
@ Sunridge - 177 - Central Pebble Beach, Pebble Beach
- 5 Bed
- 5 (4/1) Bath
- 9 Park
- 4,155 sqft
- PEBBLE BEACH
-

Massive views highlight this gorgeous 5 bedroom, 4.5 bath, 4000+ sq. ft. Pebble Beach custom home, offering impeccable craftsmanship paired with exceptional amenities! Every detail in this astounding, remodeled to perfection home have been well thought out and meticulously orchestrated. Some features include, expansive master suite with gas fireplace and custom-built closets on the main level, kitchen boasts Wolf appliances, quartzite natural stone counter tops and coffee bar. Indoor/outdoor living has never looked so good with Fleetwood multi-slide doors collapsing into the walls leading out to the large deck showcasing spectacular views of Point Lobos. The property is equipped with an elevator providing easy access to the lower levels including a beautifully finished wine cellar & lounge. Other features include, three-car garage, additional carport, new roof, back-up generator and pre-wire for a smart home capability. This property truly has it all so do not miss this opportunity!
- Days on Market
- 3 days
- Current Status
- Sold
- Sold Price
- $5,500,000
- Under List Price
- 3.5%
- Original Price
- $5,695,000
- List Price
- $5,695,000
- On Market Date
- Feb 26, 2021
- Contract Date
- Mar 1, 2021
- Close Date
- Mar 16, 2021
- Property Type
- Single Family Home
- Area
- 177 - Central Pebble Beach
- Zip Code
- 93953
- MLS ID
- ML81831609
- APN
- 008-171-030-000
- Year Built
- 1976
- Stories in Building
- Unavailable
- Possession
- Unavailable
- COE
- Mar 16, 2021
- Data Source
- MLSL
- Origin MLS System
- MLSListings
Stevenson School Carmel Campus
Private K-8 Elementary, Coed
Students: 249 Distance: 1.1mi
Stevenson School
Private PK-12 Combined Elementary And Secondary, Boarding And Day
Students: 500 Distance: 1.1mi
Walter Colton
Public 6-8 Elementary, Yr Round
Students: 569 Distance: 1.5mi
Monte Vista
Public K-5
Students: 365 Distance: 1.6mi
Pacific Oaks Children's School
Private PK-2 Alternative, Coed
Students: NA Distance: 1.9mi
Monterey Bay Charter School
Charter K-8 Elementary, Waldorf
Students: 464 Distance: 1.9mi
- Bed
- 5
- Bath
- 5 (4/1)
- Marble, Master - Oversized Tub
- Parking
- 9
- Attached Garage, Carport, Electric Gate, Gate / Door Opener, Parking Area
- SQ FT
- 4,155
- SQ FT Source
- Unavailable
- Lot SQ FT
- 60,007.0
- Lot Acres
- 1.377571 Acres
- Kitchen
- Cooktop - Gas, Countertop - Stone, Dishwasher, Exhaust Fan, Freezer, Garbage Disposal, Hood Over Range, Hookups - Gas, Island with Sink, Microwave, Oven - Gas, Pantry, Refrigerator, Wine Refrigerator
- Cooling
- Ceiling Fan
- Dining Room
- Dining Area
- Disclosures
- NHDS Report
- Family Room
- Separate Family Room
- Flooring
- Hardwood
- Foundation
- Concrete Perimeter
- Fire Place
- Gas Starter, Living Room, Master Bedroom
- Heating
- Central Forced Air - Gas
- Laundry
- Inside, Washer / Dryer
- Views
- Ocean
- Architectural Style
- Contemporary, Modern / High Tech
- Fee
- Unavailable
MLS and other Information regarding properties for sale as shown in Theo have been obtained from various sources such as sellers, public records, agents and other third parties. This information may relate to the condition of the property, permitted or unpermitted uses, zoning, square footage, lot size/acreage or other matters affecting value or desirability. Unless otherwise indicated in writing, neither brokers, agents nor Theo have verified, or will verify, such information. If any such information is important to buyer in determining whether to buy, the price to pay or intended use of the property, buyer is urged to conduct their own investigation with qualified professionals, satisfy themselves with respect to that information, and to rely solely on the results of that investigation.
School data provided by GreatSchools. School service boundaries are intended to be used as reference only. To verify enrollment eligibility for a property, contact the school directly.
