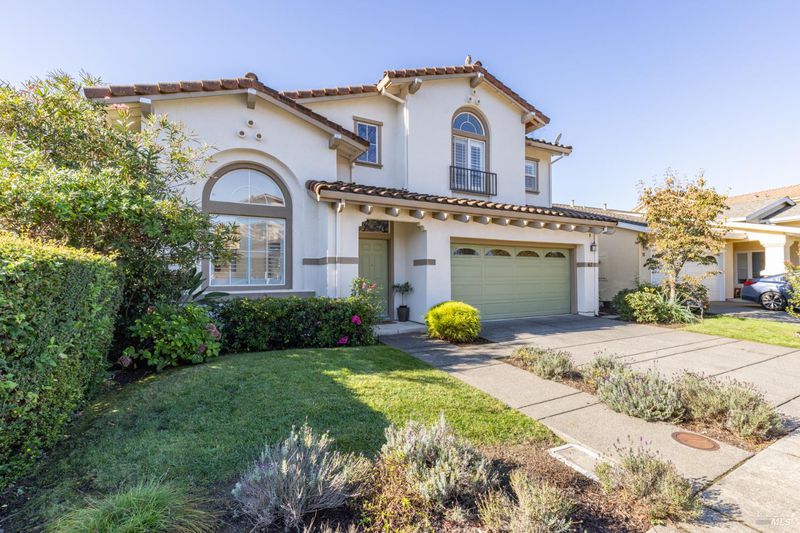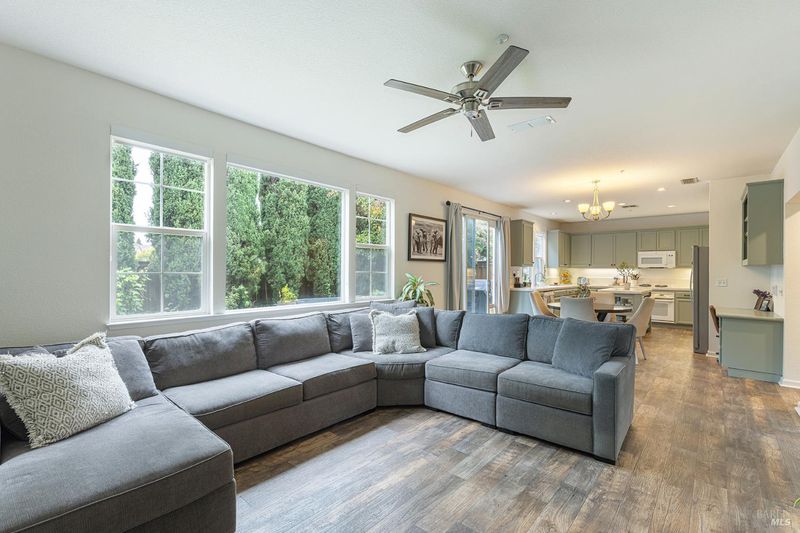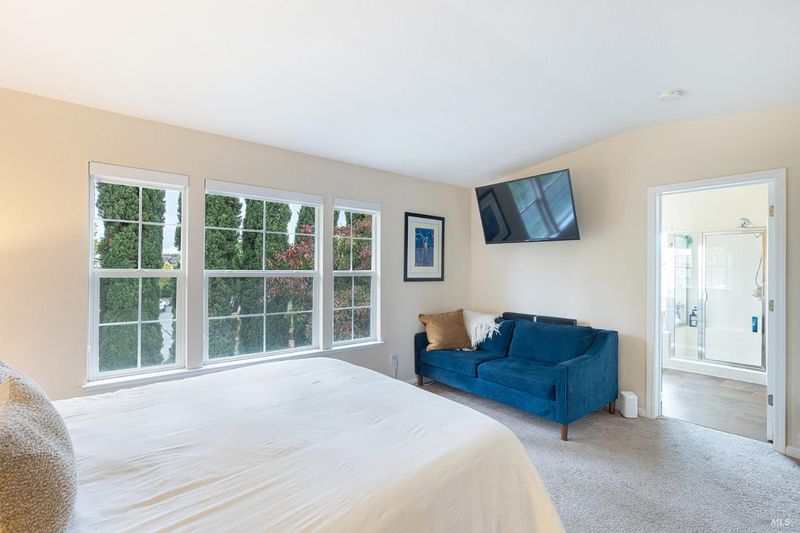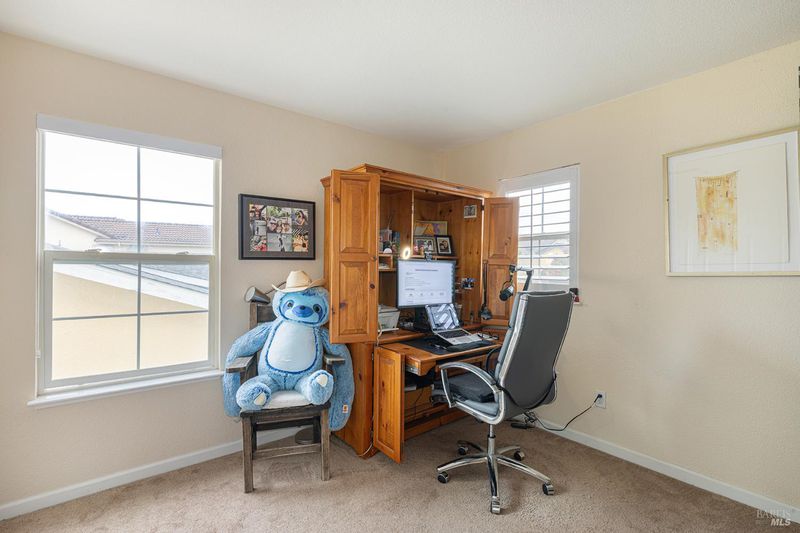
$995,000
2,166
SQ FT
$459
SQ/FT
67 Summerbrooke Circle
@ Villa Lane - Napa
- 4 Bed
- 3 (2/1) Bath
- 2 Park
- 2,166 sqft
- Napa
-

-
Thu Oct 23, 10:00 am - 12:00 pm
Immaculate Four Bedroom House!
Experience modern elegance and convenience at 67 Summerbrooke Circle, located on one of the best streets in North Napa's coveted Silverado Creek subdivision. Built in 2000, this pristine 4-bedroom, 3-bathroom home presents a smart and spacious design with 2,166 square feet of living space on a large, private, fenced-in lot, blending style and functionality. Upon entry, high ceilings and abundant natural light create an airy atmosphere. The floor plan flows seamlessly from the living room to the family room and into a spacious kitchen, ideal for culinary creations, featuring ample storage, a central island, a large pantry, and a built-in desk. Enjoy the comfort of central heating and air, plus a dedicated laundry room. The outdoor space offers a charming patio and low-maintenance landscaping, perfect for entertaining or relaxation. Additional benefits include a two-car garage and convenient parking. A short trip through the neighborhood provides access to Bel Aire Shopping Center, Queen of the Valley Hospital, and easy access to Silverado Trail or Hwy 29, making travel to Yountville and Up Valley effortless. This property offers a unique opportunity to enjoy the best of North Napa living.
- Days on Market
- 1 day
- Current Status
- Active
- Original Price
- $995,000
- List Price
- $995,000
- On Market Date
- Oct 21, 2025
- Property Type
- Single Family Residence
- Area
- Napa
- Zip Code
- 94558
- MLS ID
- 325092572
- APN
- 038-603-006-000
- Year Built
- 2000
- Stories in Building
- Unavailable
- Possession
- Seller Rent Back
- Data Source
- BAREIS
- Origin MLS System
Faith Learning Center
Private K-12 Combined Elementary And Secondary, Religious, Nonprofit
Students: NA Distance: 0.3mi
Kolbe Academy & Trinity Prep
Private K-12 Combined Elementary And Secondary, Religious, Coed
Students: 104 Distance: 0.5mi
Vintage High School
Public 9-12 Secondary
Students: 1801 Distance: 0.5mi
Bel Aire Park Elementary School
Public K-5 Elementary
Students: 415 Distance: 0.5mi
St. Apollinaris Elementary School
Private K-8 Elementary, Religious, Core Knowledge
Students: 278 Distance: 0.8mi
Aldea Non-Public
Private 6-12 Special Education, Combined Elementary And Secondary, All Male
Students: 7 Distance: 0.8mi
- Bed
- 4
- Bath
- 3 (2/1)
- Double Sinks, Shower Stall(s), Skylight/Solar Tube, Tile, Tub
- Parking
- 2
- Attached, Garage Door Opener
- SQ FT
- 2,166
- SQ FT Source
- Assessor Auto-Fill
- Lot SQ FT
- 4,243.0
- Lot Acres
- 0.0974 Acres
- Kitchen
- Breakfast Area, Island, Kitchen/Family Combo, Pantry Closet, Tile Counter
- Cooling
- Ceiling Fan(s), Central
- Dining Room
- Dining/Family Combo
- Family Room
- Great Room
- Living Room
- Cathedral/Vaulted
- Flooring
- Carpet, Tile, Vinyl
- Foundation
- Slab
- Fire Place
- Family Room, Wood Burning
- Heating
- Electric, Fireplace(s)
- Laundry
- Dryer Included, Washer Included
- Upper Level
- Bedroom(s), Full Bath(s), Primary Bedroom
- Main Level
- Dining Room, Family Room, Garage, Living Room, Partial Bath(s), Street Entrance
- Views
- Other
- Possession
- Seller Rent Back
- Architectural Style
- Mediterranean, Traditional
- Fee
- $0
MLS and other Information regarding properties for sale as shown in Theo have been obtained from various sources such as sellers, public records, agents and other third parties. This information may relate to the condition of the property, permitted or unpermitted uses, zoning, square footage, lot size/acreage or other matters affecting value or desirability. Unless otherwise indicated in writing, neither brokers, agents nor Theo have verified, or will verify, such information. If any such information is important to buyer in determining whether to buy, the price to pay or intended use of the property, buyer is urged to conduct their own investigation with qualified professionals, satisfy themselves with respect to that information, and to rely solely on the results of that investigation.
School data provided by GreatSchools. School service boundaries are intended to be used as reference only. To verify enrollment eligibility for a property, contact the school directly.







































