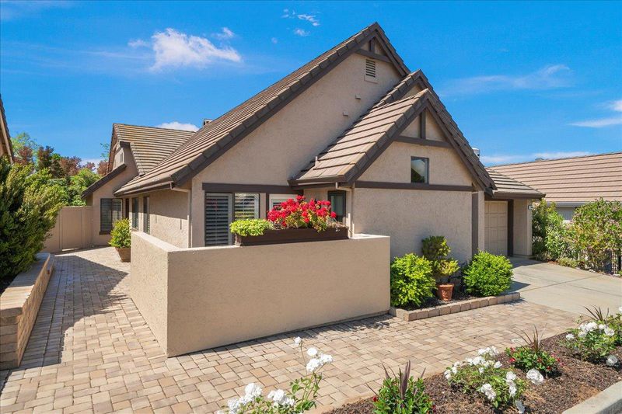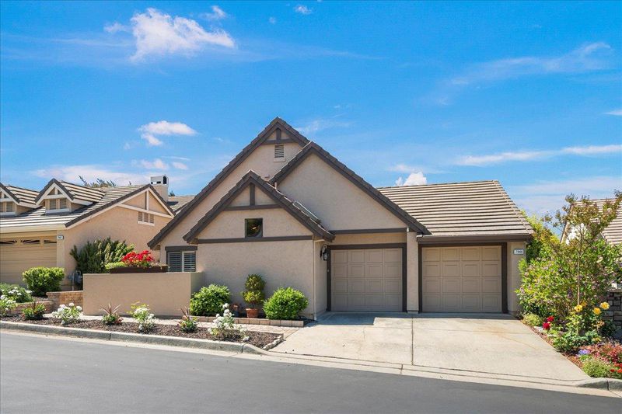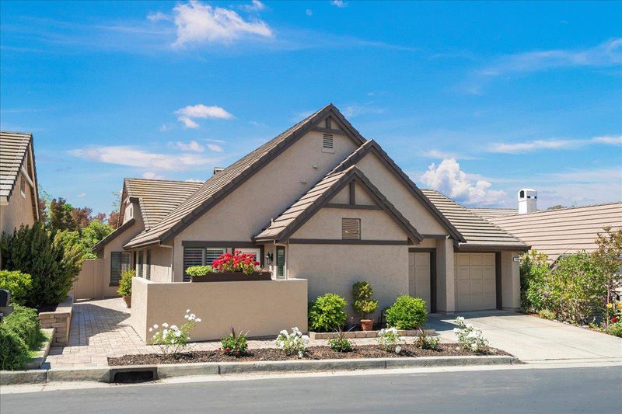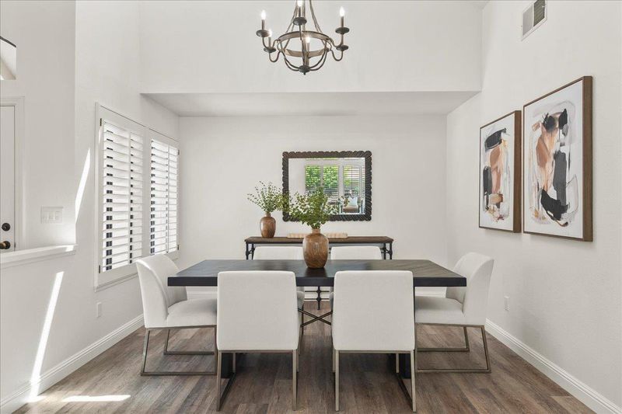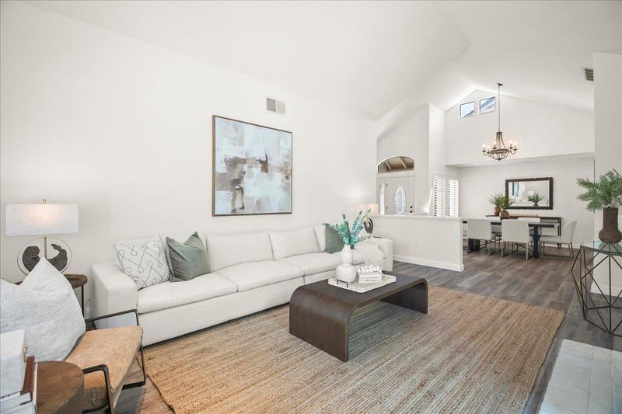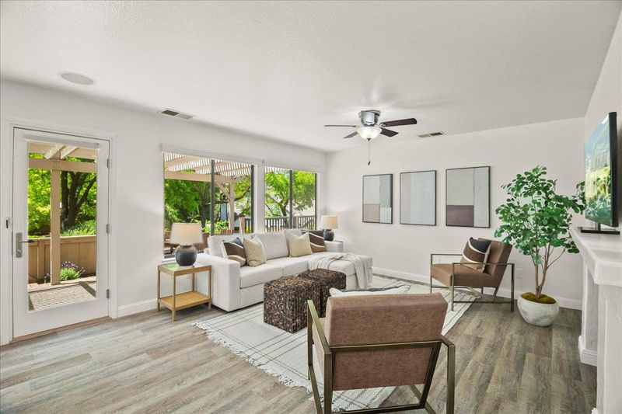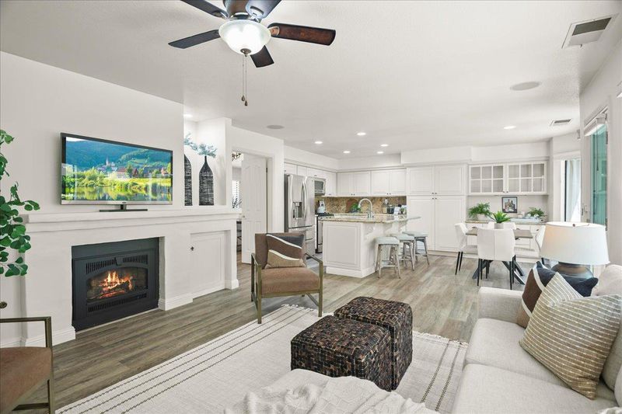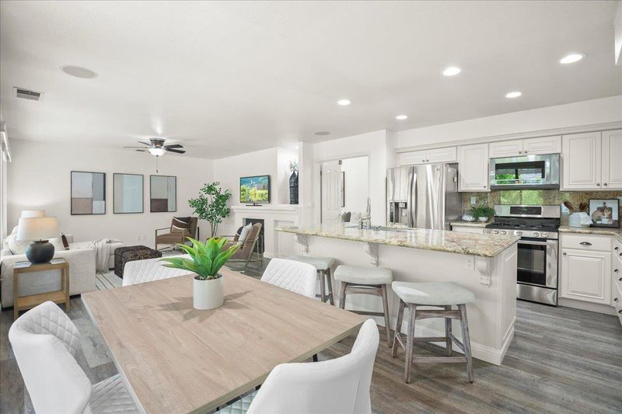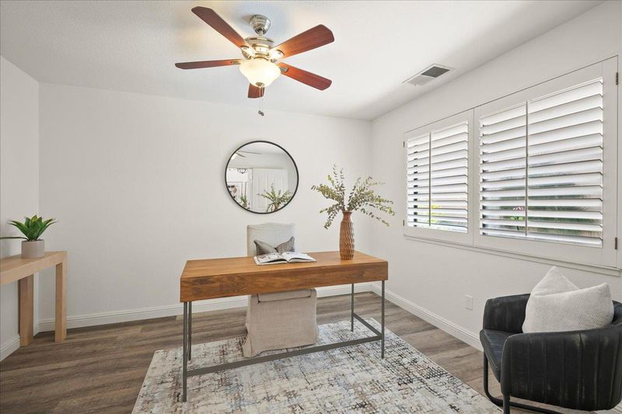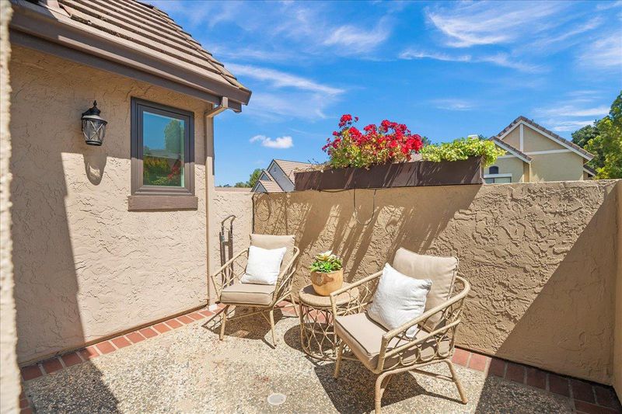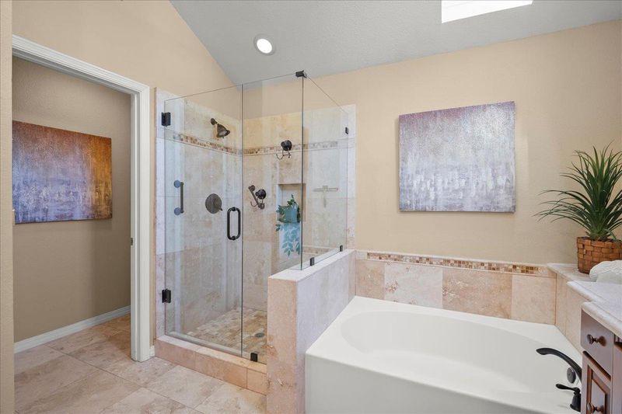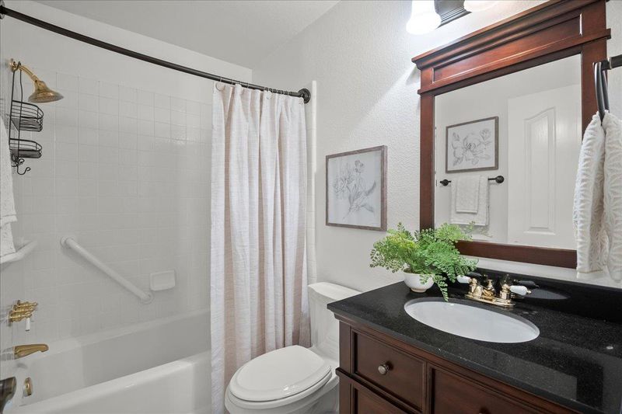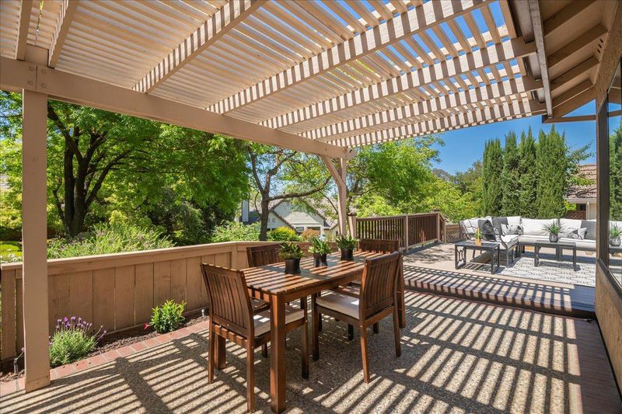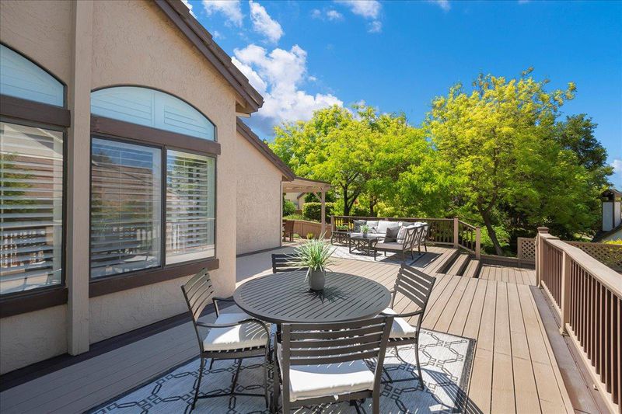
$1,350,000
2,034
SQ FT
$664
SQ/FT
7946 Caledonia Drive
@ Portree Drive - 3 - Evergreen, San Jose
- 2 Bed
- 2 Bath
- 2 Park
- 2,034 sqft
- SAN JOSE
-

Absolutely spectacular one story, single-family home located in Silicon Valley at The Villages Golf and Country Club, gated 55+ active retirement community. This charming home has 2 bedrooms plus an office. Beautiful vinyl plank flooring throughout, recessed lighting, fresh interior paint and tons of natural light. The remodeled kitchen has built-in china cabinet, granite countertops, breakfast bar, nook for casual dining and stainless-steel appliances. Family room and formal living room have fireplaces; one has a remote-controlled gas insert. Shutters throughout with remote-controlled shades in the family room and kitchen. The large primary bedroom has remodeled ensuite bath with with Carrera marble and travertine tile, custom cabinets, and heated floor. The large private backyard opens to the Club green area which provides extra privacy. The beautiful landscape is low maintenance with drip systems and an expansive 800 sq. ft. TREX deck with built-in LED lighting. Finished two-car garage with cabinets. Low monthly HOA fees includes: full membership to two golf courses, four pools, tennis courts, bocce ball courts, pickle ball courts, club house, restaurants, social events, activities and much more! You wont want to miss!
- Days on Market
- 1 day
- Current Status
- Active
- Original Price
- $1,350,000
- List Price
- $1,350,000
- On Market Date
- May 9, 2025
- Property Type
- Single Family Home
- Area
- 3 - Evergreen
- Zip Code
- 95135
- MLS ID
- ML82004075
- APN
- 665-56-026
- Year Built
- 1988
- Stories in Building
- 1
- Possession
- COE
- Data Source
- MLSL
- Origin MLS System
- MLSListings, Inc.
Silver Oak Elementary School
Public K-6 Elementary
Students: 607 Distance: 1.8mi
Tom Matsumoto Elementary School
Public K-6 Elementary
Students: 657 Distance: 1.9mi
Chaboya Middle School
Public 7-8 Middle
Students: 1094 Distance: 2.0mi
Laurelwood Elementary School
Public K-6 Elementary
Students: 316 Distance: 2.2mi
Evergreen Montessori School
Private n/a Montessori, Elementary, Coed
Students: 110 Distance: 2.3mi
Evergreen Elementary School
Public K-6 Elementary
Students: 738 Distance: 2.4mi
- Bed
- 2
- Bath
- 2
- Double Sinks, Dual Flush Toilet, Marble, Primary - Stall Shower(s), Primary - Sunken Tub, Shower over Tub - 1
- Parking
- 2
- Attached Garage
- SQ FT
- 2,034
- SQ FT Source
- Unavailable
- Lot SQ FT
- 5,018.0
- Lot Acres
- 0.115197 Acres
- Pool Info
- Community Facility
- Kitchen
- Countertop - Granite, Dishwasher, Garbage Disposal, Island with Sink, Microwave, Oven Range - Gas, Pantry, Refrigerator
- Cooling
- Central AC
- Dining Room
- Dining Bar, Eat in Kitchen, Formal Dining Room
- Disclosures
- Natural Hazard Disclosure
- Family Room
- Separate Family Room
- Flooring
- Vinyl / Linoleum
- Foundation
- Concrete Slab
- Fire Place
- Gas Starter, Insert
- Heating
- Central Forced Air
- Laundry
- Inside
- Possession
- COE
- * Fee
- $463
- Name
- The Villages
- *Fee includes
- Maintenance - Common Area
MLS and other Information regarding properties for sale as shown in Theo have been obtained from various sources such as sellers, public records, agents and other third parties. This information may relate to the condition of the property, permitted or unpermitted uses, zoning, square footage, lot size/acreage or other matters affecting value or desirability. Unless otherwise indicated in writing, neither brokers, agents nor Theo have verified, or will verify, such information. If any such information is important to buyer in determining whether to buy, the price to pay or intended use of the property, buyer is urged to conduct their own investigation with qualified professionals, satisfy themselves with respect to that information, and to rely solely on the results of that investigation.
School data provided by GreatSchools. School service boundaries are intended to be used as reference only. To verify enrollment eligibility for a property, contact the school directly.
