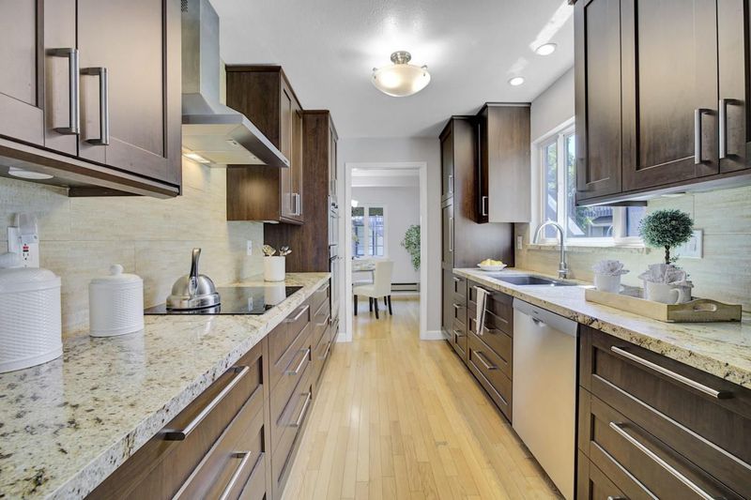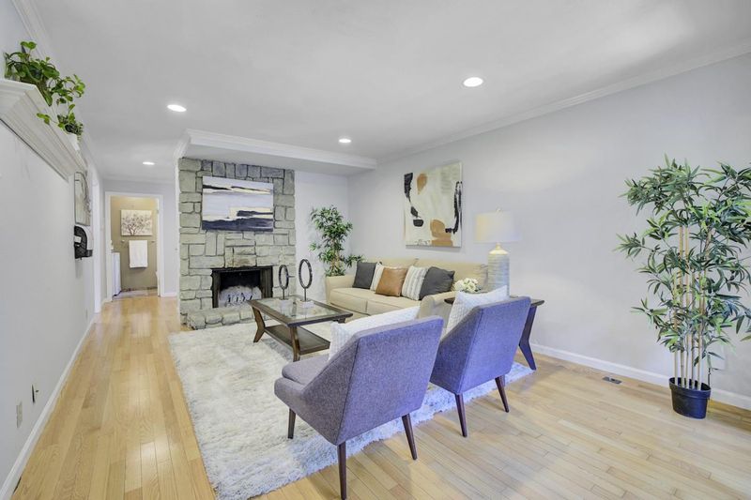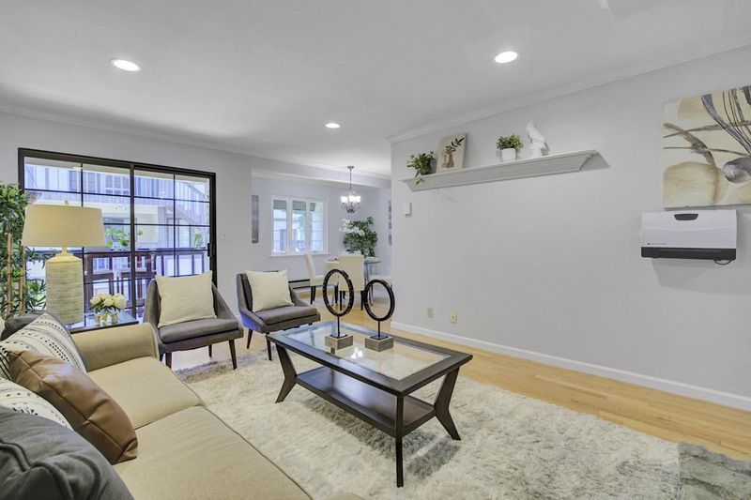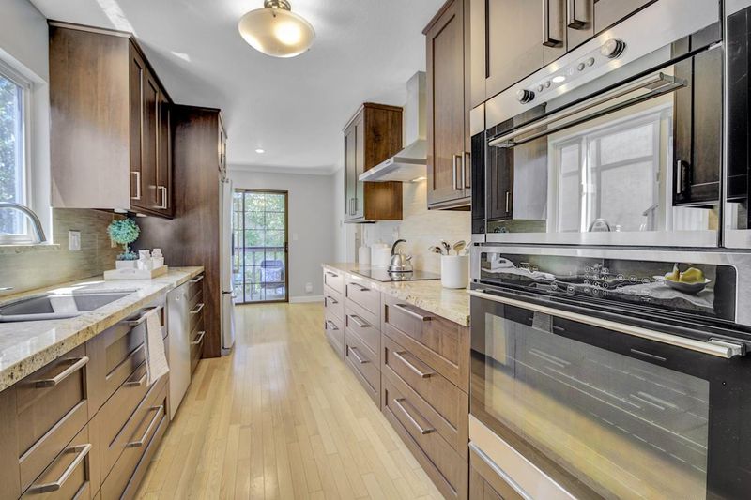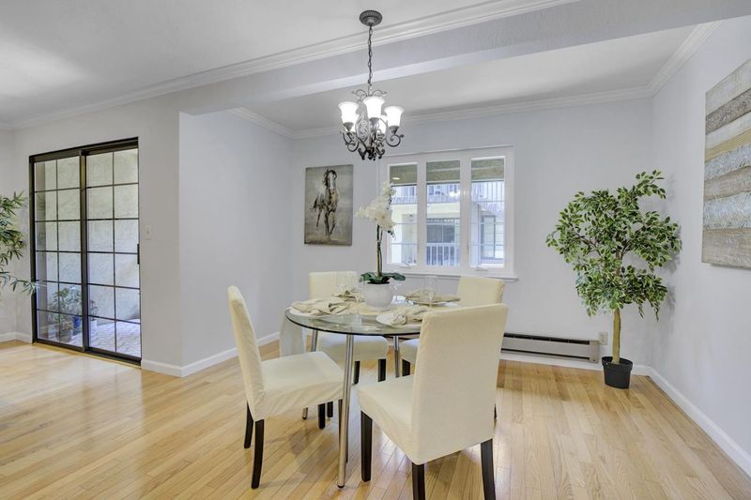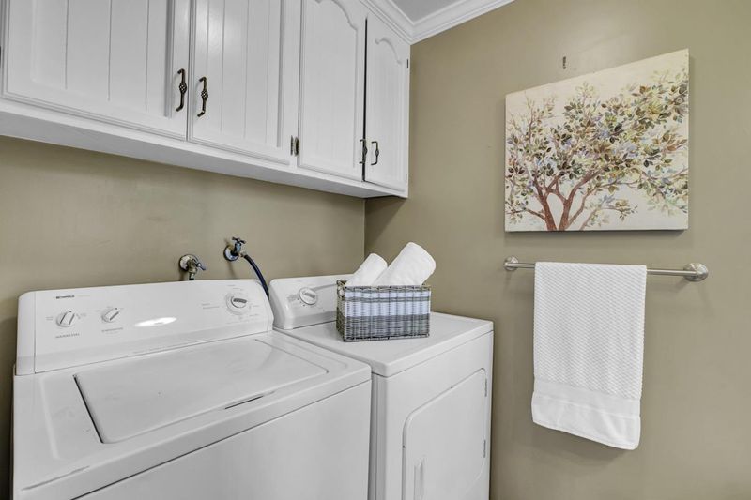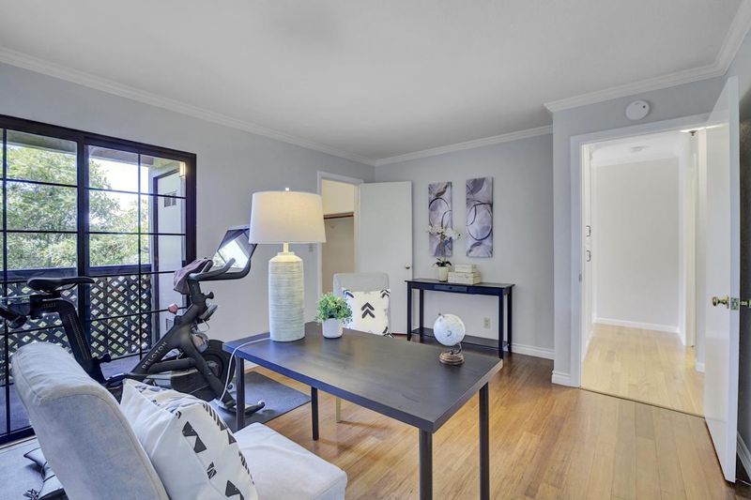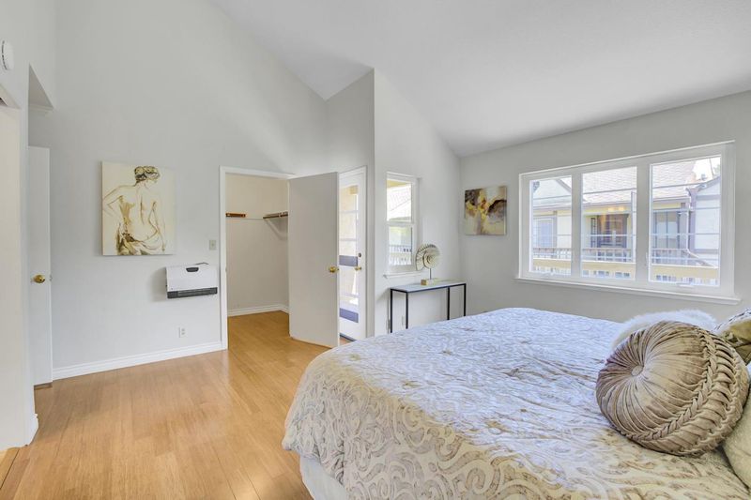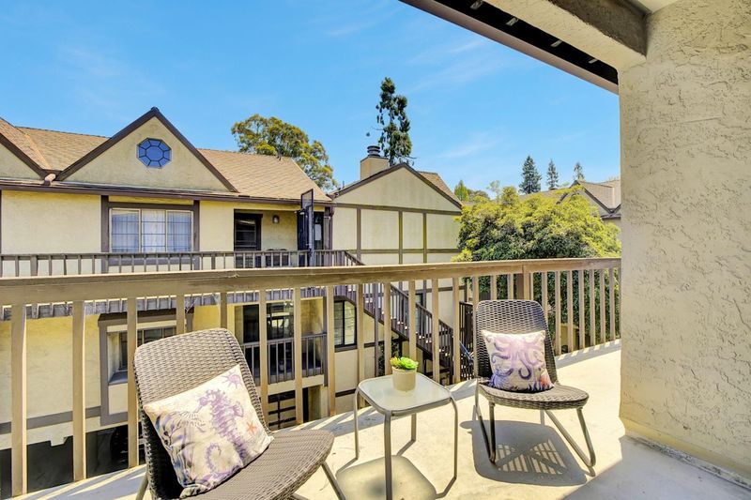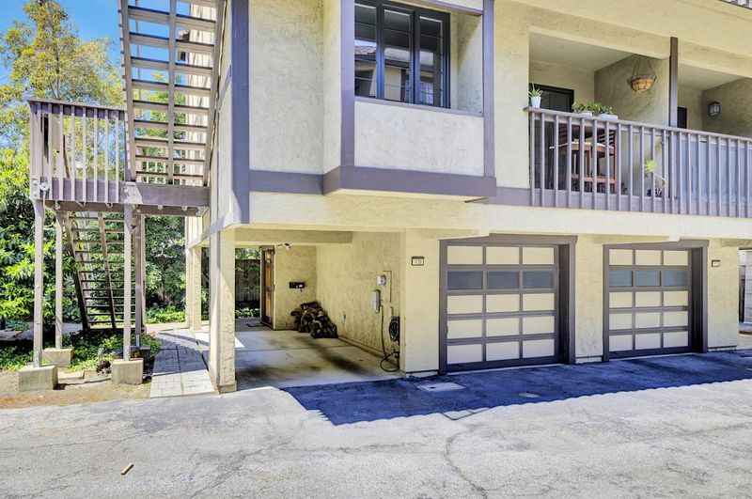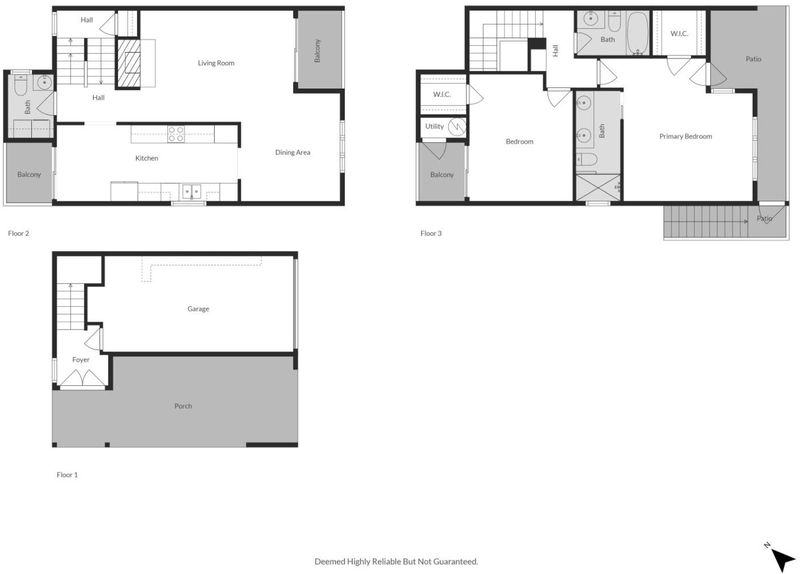
$1,149,000
1,500
SQ FT
$766
SQ/FT
1120 Brewster Avenue
@ Broadway - 334 - High School Acres Etc., Redwood City
- 2 Bed
- 3 (2/1) Bath
- 2 Park
- 1,500 sqft
- REDWOOD CITY
-

-
Sat May 10, 2:00 pm - 4:30 pm
-
Sun May 11, 2:00 pm - 4:30 pm
Stylish. Spacious. Perfectly located. This stunning end-unit 2-bedroom, 2.5-bathroom townhome is a rare gem in the heart of Redwood City, offering modern comfort and effortless Peninsula access. Step inside to a light-filled open floor plan, where high ceilings and expansive windows create an inviting ambiance. The updated kitchen boasts sleek cabinetry, stainless steel appliances, and ample counter space ideal for casual dining and entertaining. A cozy fireplace anchors the living room, offering warmth and charm, while the private patio invites you to unwind with coffee. The primary suite is a true retreat, featuring a vaulted ceiling, generous walk-in closet space, and a spa-like ensuite bath with modern fixtures. The second bedroom, equally well-appointed, is perfect for guests, a home office, or creative space. Additional highlights include in-unit laundry, ample storage, and an attached garage and carport for convenience. Just moments from downtown Redwood City, this home is walkable to dining, shopping, entertainment, and Caltrain, ensuring an easy Silicon Valley commute. With access to major highways, top-rated schools, and parks, 1120 Brewster Ave is an opportunity not to miss!
- Days on Market
- 9 days
- Current Status
- Active
- Original Price
- $1,149,000
- List Price
- $1,149,000
- On Market Date
- Apr 30, 2025
- Property Type
- Townhouse
- Area
- 334 - High School Acres Etc.
- Zip Code
- 94062
- MLS ID
- ML81996221
- APN
- 052-441-110
- Year Built
- 1980
- Stories in Building
- 3
- Possession
- Unavailable
- Data Source
- MLSL
- Origin MLS System
- MLSListings, Inc.
Sequoia High School
Public 9-12 Secondary
Students: 2067 Distance: 0.0mi
Orion Alternative School
Public K-5 Alternative
Students: 229 Distance: 0.3mi
Mckinley Institute Of Technology
Public 6-8 Middle, Yr Round
Students: 384 Distance: 0.3mi
North Star Academy
Public 3-8 Elementary
Students: 533 Distance: 0.3mi
Our Lady Of Mt. Carmel
Private PK-8 Elementary, Religious, Core Knowledge
Students: 301 Distance: 0.4mi
Redeemer Lutheran School
Private K-8 Elementary, Religious, Coed
Students: 208 Distance: 0.5mi
- Bed
- 2
- Bath
- 3 (2/1)
- Parking
- 2
- Attached Garage, Carport
- SQ FT
- 1,500
- SQ FT Source
- Unavailable
- Lot SQ FT
- 796.0
- Lot Acres
- 0.018274 Acres
- Kitchen
- Cooktop - Electric, Hookups - Gas
- Cooling
- Other
- Dining Room
- Formal Dining Room
- Disclosures
- NHDS Report
- Family Room
- No Family Room
- Flooring
- Hardwood
- Foundation
- Concrete Slab
- Fire Place
- Wood Burning
- Heating
- Electric
- Laundry
- Inside, Washer / Dryer
- * Fee
- $640
- Name
- Brewster Townhome Association
- *Fee includes
- Exterior Painting, Insurance - Common Area, Landscaping / Gardening, Maintenance - Common Area, Maintenance - Exterior, Roof, and Sewer
MLS and other Information regarding properties for sale as shown in Theo have been obtained from various sources such as sellers, public records, agents and other third parties. This information may relate to the condition of the property, permitted or unpermitted uses, zoning, square footage, lot size/acreage or other matters affecting value or desirability. Unless otherwise indicated in writing, neither brokers, agents nor Theo have verified, or will verify, such information. If any such information is important to buyer in determining whether to buy, the price to pay or intended use of the property, buyer is urged to conduct their own investigation with qualified professionals, satisfy themselves with respect to that information, and to rely solely on the results of that investigation.
School data provided by GreatSchools. School service boundaries are intended to be used as reference only. To verify enrollment eligibility for a property, contact the school directly.
