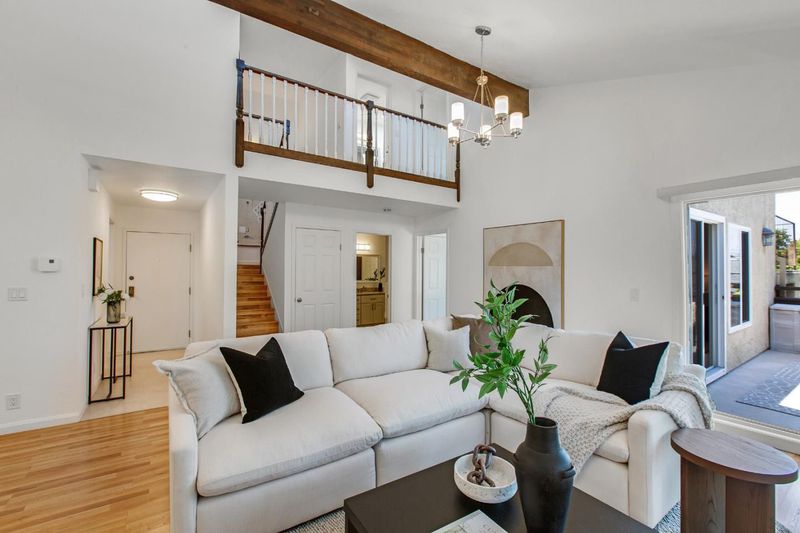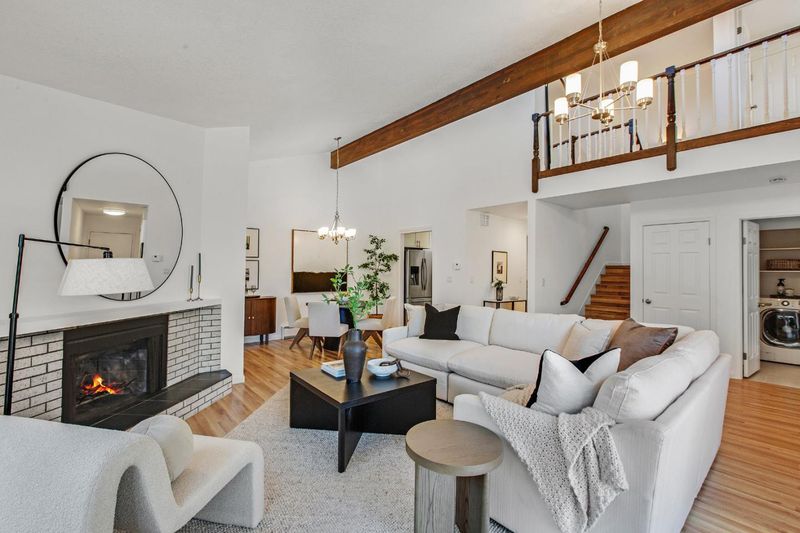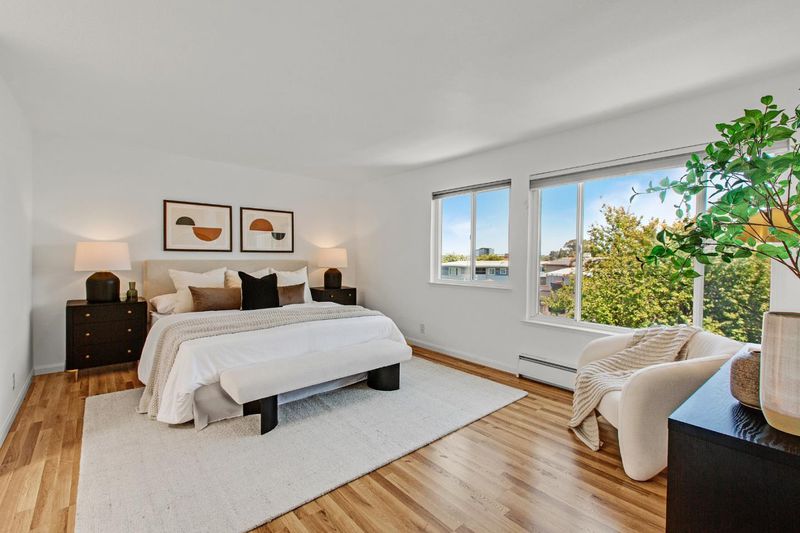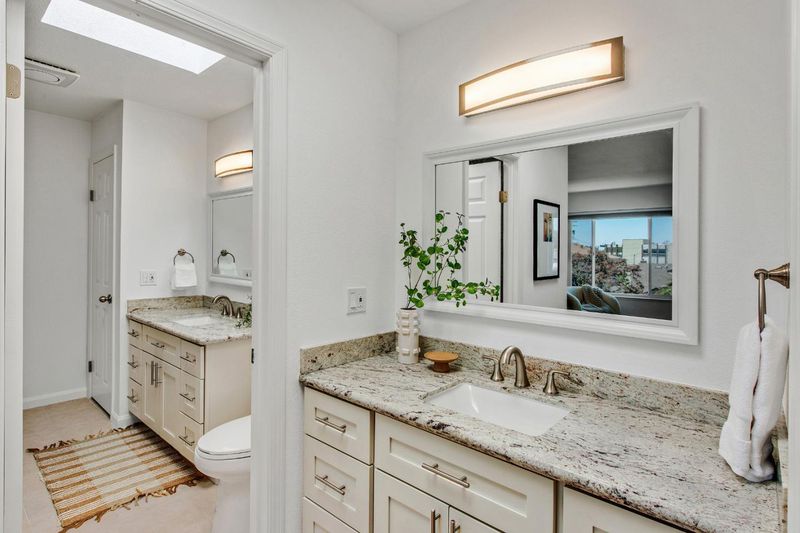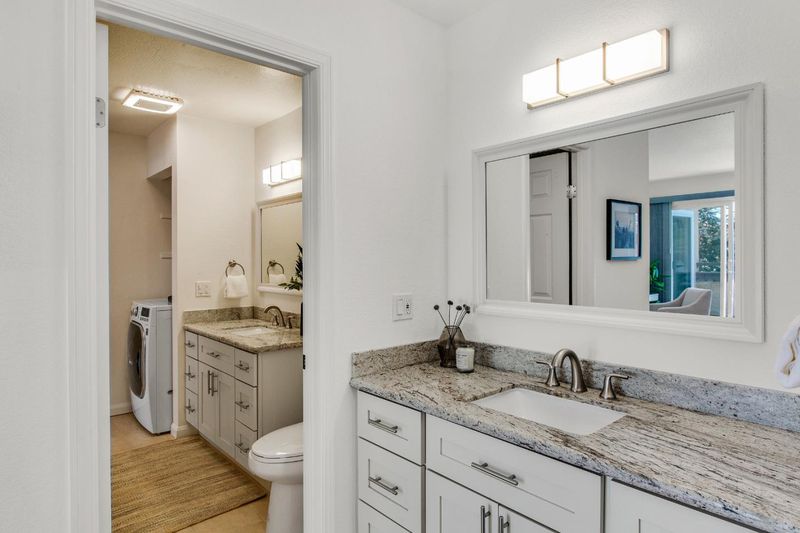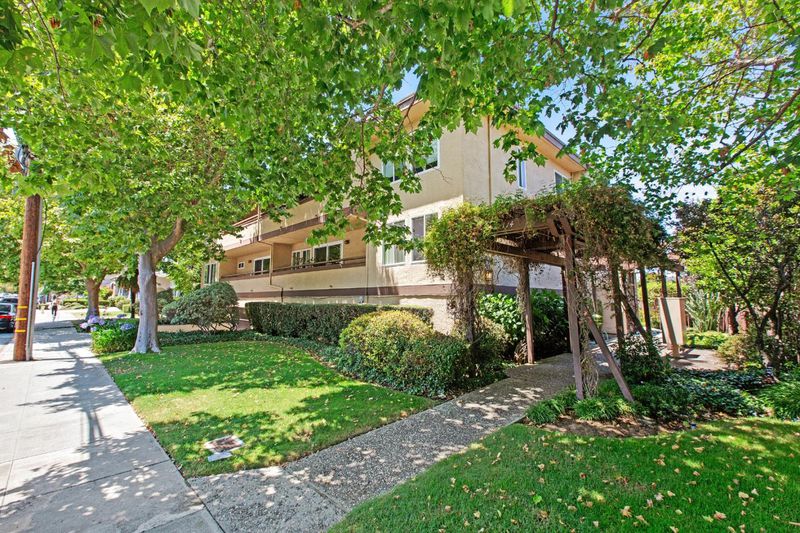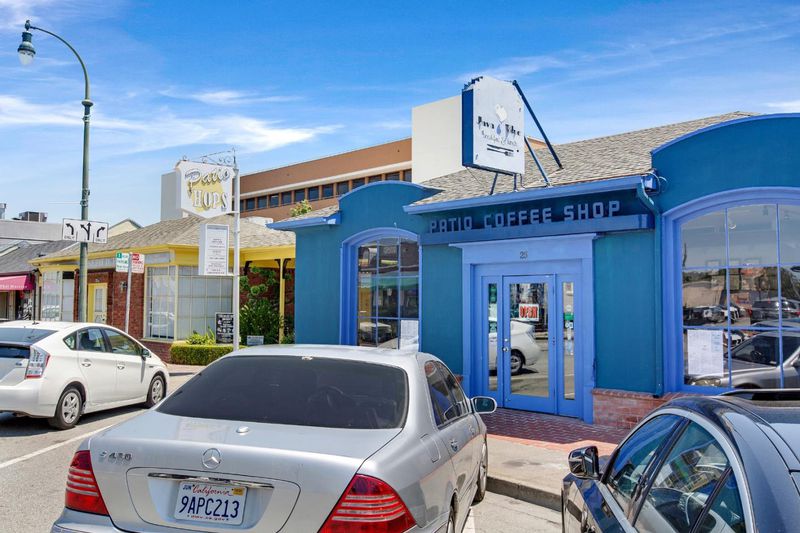
$1,248,000
1,608
SQ FT
$776
SQ/FT
114 24th Avenue, #5
@ Flores St. - 427 - Beresford Manor Etc., San Mateo
- 2 Bed
- 2 Bath
- 2 Park
- 1,608 sqft
- SAN MATEO
-

-
Sat Jul 19, 1:30 pm - 4:00 pm
-
Sun Jul 20, 1:30 pm - 4:00 pm
This impressive two-story, 2 bedroom and 2 bath condo offers approximately 1,608 sq. ft. of beautifully designed living space in a boutique building with a small HOA, fostering an intimate, community-focused environment. Enjoy the peace of mind of a two-story design, ensuring extra privacy and peaceful comfort. The expansive open-concept layout is ideal for relaxing and entertaining, featuring generous living and dining areas with vaulted ceilings and large windows that fill the space with natural light. The thoughtfully updated kitchen offers ample cabinetry and counter space. Both bathrooms have been tastefully updated, and each bedroom includes a large walk-in closet. The spacious upstairs primary suite features a private bathroom with skylight, while the second bedroom and full bathroom offer flexibility for guests or a home office. Additional highlights include in-unit laundry, extra storage, and two assigned parking spaces in the secure garage. Enjoy the convenience of being just moments away from the vibrant 25th Avenue shopping district, with its inviting cafes, diverse restaurants, and local boutiques. With its generous size and prime location, this San Mateo condo offers an exceptional opportunity to create the ideal place to call home.
- Days on Market
- 1 day
- Current Status
- Active
- Original Price
- $1,248,000
- List Price
- $1,248,000
- On Market Date
- Jul 17, 2025
- Property Type
- Condominium
- Area
- 427 - Beresford Manor Etc.
- Zip Code
- 94403
- MLS ID
- ML82015064
- APN
- 107-370-050
- Year Built
- 1980
- Stories in Building
- 2
- Possession
- Unavailable
- Data Source
- MLSL
- Origin MLS System
- MLSListings, Inc.
Compass High School
Private 9-12 Coed
Students: 27 Distance: 0.2mi
St. Gregory
Private K-8 Elementary, Religious, Coed
Students: 321 Distance: 0.3mi
Beresford Elementary School
Public K-5 Elementary
Students: 271 Distance: 0.4mi
Junipero Serra High School
Private 9-12 Secondary, Religious, All Male
Students: 880 Distance: 0.5mi
Grace Lutheran School
Private K-8 Elementary, Religious, Nonprofit
Students: 58 Distance: 0.5mi
Meadow Heights Elementary School
Public K-5 Elementary
Students: 339 Distance: 0.6mi
- Bed
- 2
- Bath
- 2
- Skylight, Stall Shower - 2+
- Parking
- 2
- Assigned Spaces, Electric Gate, Underground Parking
- SQ FT
- 1,608
- SQ FT Source
- Unavailable
- Kitchen
- Dishwasher, Garbage Disposal, Microwave, Oven Range - Electric, Refrigerator
- Cooling
- None
- Dining Room
- Dining Area
- Disclosures
- Natural Hazard Disclosure, NHDS Report
- Family Room
- No Family Room
- Flooring
- Laminate, Tile
- Foundation
- Other
- Fire Place
- Living Room
- Heating
- Baseboard
- Laundry
- Inside, Washer / Dryer
- * Fee
- $726
- Name
- The Village Association
- *Fee includes
- Garbage, Insurance - Common Area, Management Fee, and Water
MLS and other Information regarding properties for sale as shown in Theo have been obtained from various sources such as sellers, public records, agents and other third parties. This information may relate to the condition of the property, permitted or unpermitted uses, zoning, square footage, lot size/acreage or other matters affecting value or desirability. Unless otherwise indicated in writing, neither brokers, agents nor Theo have verified, or will verify, such information. If any such information is important to buyer in determining whether to buy, the price to pay or intended use of the property, buyer is urged to conduct their own investigation with qualified professionals, satisfy themselves with respect to that information, and to rely solely on the results of that investigation.
School data provided by GreatSchools. School service boundaries are intended to be used as reference only. To verify enrollment eligibility for a property, contact the school directly.
