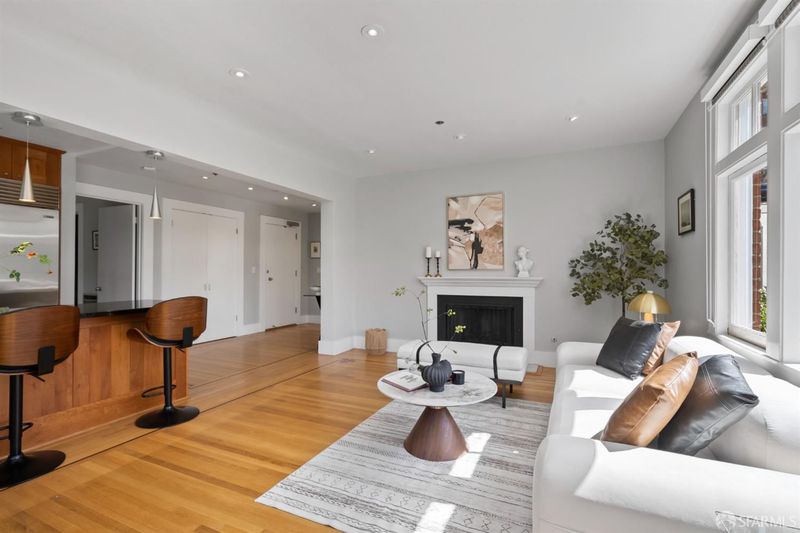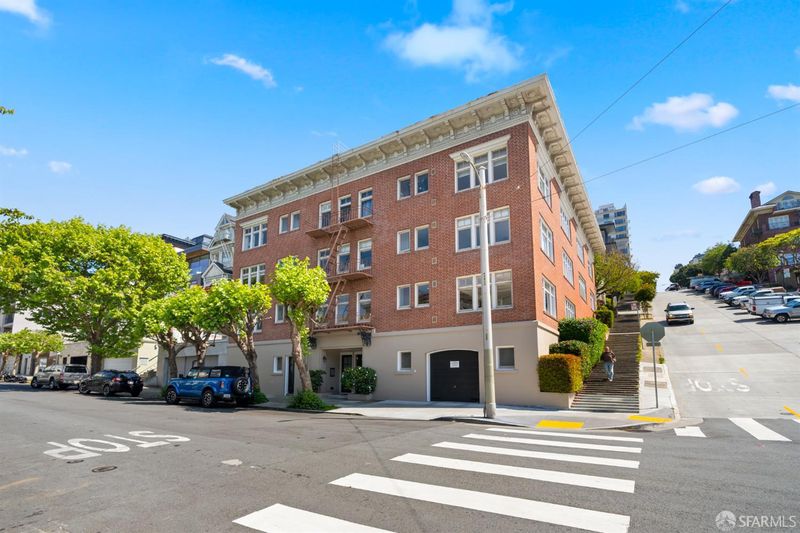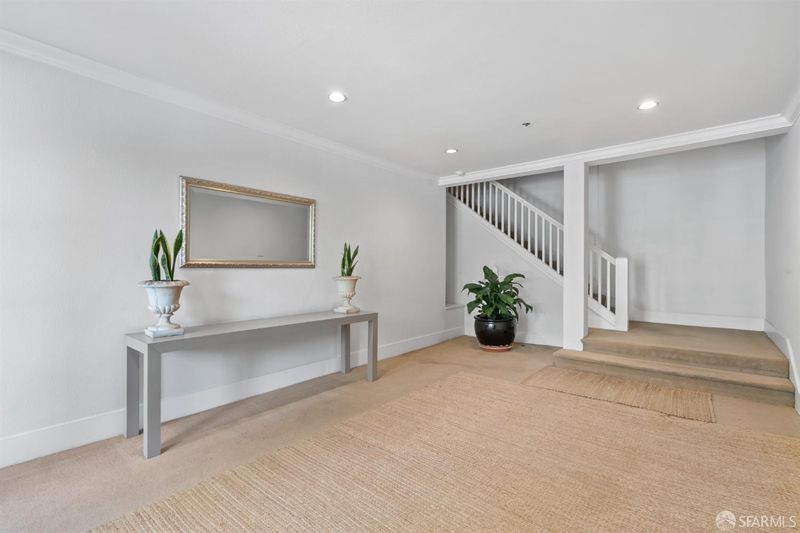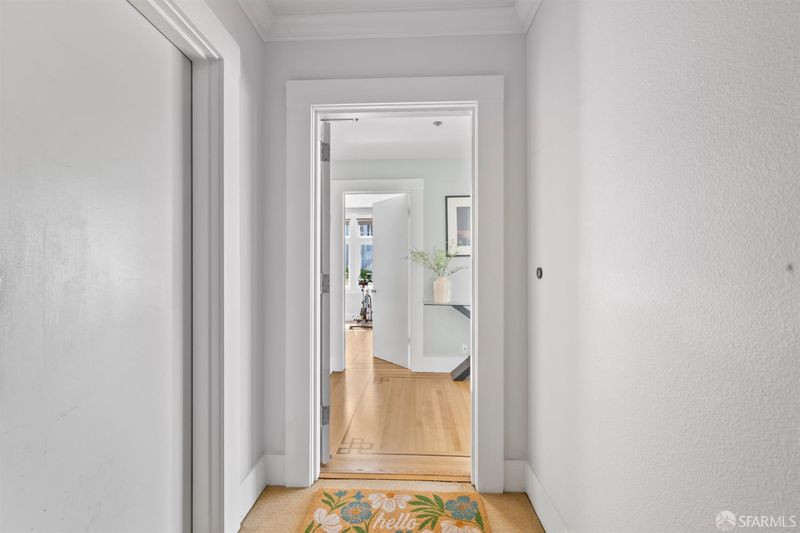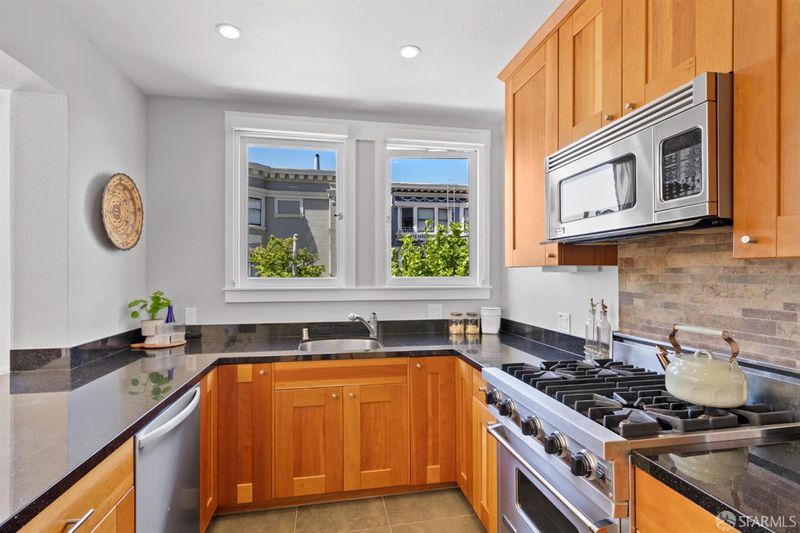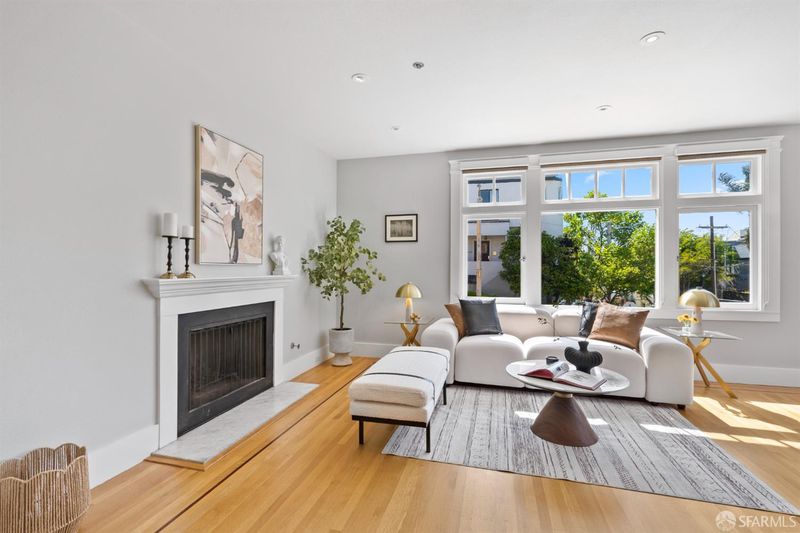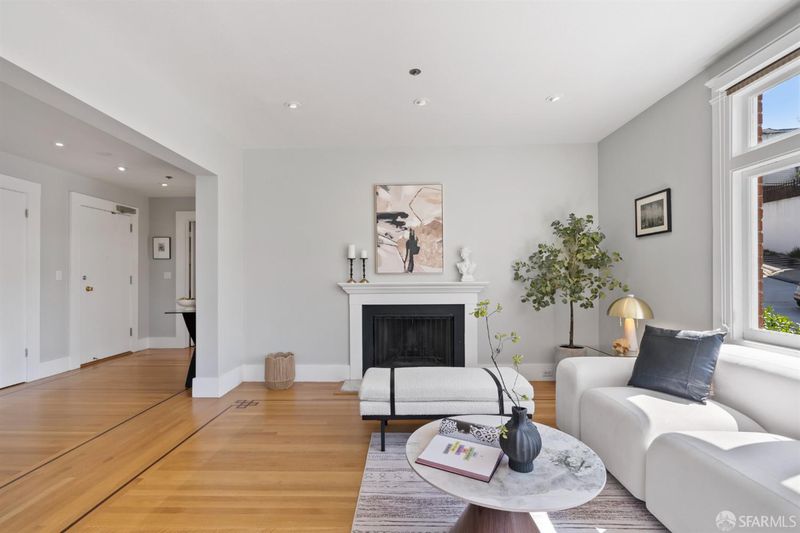
$1,395,000
1,359
SQ FT
$1,026
SQ/FT
2195 Green St, #2
@ Fillmore st - 7 - Pacific Heights, San Francisco
- 2 Bed
- 2 Bath
- 0 Park
- 1,359 sqft
- San Francisco
-

-
Sat May 10, 2:00 pm - 4:00 pm
-
Sun May 11, 2:00 pm - 4:00 pm
Stunning Renovated Condo in the heart of Prestigious Cow Hollow! Discover luxurious living in this exquisitely renovated condo. With over $200K in premium upgrades, this home showcases elegance, thoughtful design, and superior craftsmanship. Step into a sunlit space with refinished hardwood floors, oversized windows, and inviting ambiance for relaxation and entertaining. The gourmet kitchen features a spacious island with counter seating, high-end stainless-steel appliances, marble countertops, and custom cabinetry. Extras include a cozy gas/wood fireplace, in-unit laundry with premium washer/dryer, updated electrical and plumbing, and peekaboo views of the Bay. Out the front door is iconic Fillmore Street and Union street: restaurants, cafes, shopping, markets, and parks. Leased parking available nearby. Walk score 95, Transit 85
- Days on Market
- 8 days
- Current Status
- Active
- Original Price
- $1,395,000
- List Price
- $1,395,000
- On Market Date
- May 1, 2025
- Property Type
- Condominium
- District
- 7 - Pacific Heights
- Zip Code
- 94123
- MLS ID
- 425029972
- APN
- 0557-036
- Year Built
- 1914
- Stories in Building
- 0
- Number of Units
- 10
- Possession
- Close Of Escrow
- Data Source
- SFAR
- Origin MLS System
Convent Of The Sacred Heart High School
Private 9-12 Secondary, Religious, All Female
Students: 222 Distance: 0.1mi
Convent Of The Sacred Heart Elementary School
Private K-8 Elementary, Religious, All Female, Nonprofit
Students: 355 Distance: 0.1mi
Stuart Hall For Boys
Private K-8 All Male
Students: 370 Distance: 0.1mi
Convent Of The Sacred Heart Elementary School
Private K-8 Elementary, Religious, All Female
Students: 377 Distance: 0.1mi
Saint Vincent De Paul
Private K-8 Elementary, Religious, Coed
Students: 270 Distance: 0.2mi
Hamlin, The
Private K-8 Elementary, All Female
Students: 410 Distance: 0.2mi
- Bed
- 2
- Bath
- 2
- Parking
- 0
- SQ FT
- 1,359
- SQ FT Source
- Unavailable
- Lot SQ FT
- 6,016.0
- Lot Acres
- 0.1381 Acres
- Kitchen
- Marble Counter
- Cooling
- Window Unit(s)
- Dining Room
- Dining/Living Combo
- Living Room
- View
- Flooring
- Wood
- Foundation
- Concrete
- Fire Place
- Gas Log, Wood Burning
- Heating
- Central, Fireplace(s)
- Views
- Bay, City
- Possession
- Close Of Escrow
- Special Listing Conditions
- None
- * Fee
- $845
- *Fee includes
- Common Areas, Insurance on Structure, Maintenance Exterior, Maintenance Grounds, Management, and Trash
MLS and other Information regarding properties for sale as shown in Theo have been obtained from various sources such as sellers, public records, agents and other third parties. This information may relate to the condition of the property, permitted or unpermitted uses, zoning, square footage, lot size/acreage or other matters affecting value or desirability. Unless otherwise indicated in writing, neither brokers, agents nor Theo have verified, or will verify, such information. If any such information is important to buyer in determining whether to buy, the price to pay or intended use of the property, buyer is urged to conduct their own investigation with qualified professionals, satisfy themselves with respect to that information, and to rely solely on the results of that investigation.
School data provided by GreatSchools. School service boundaries are intended to be used as reference only. To verify enrollment eligibility for a property, contact the school directly.
