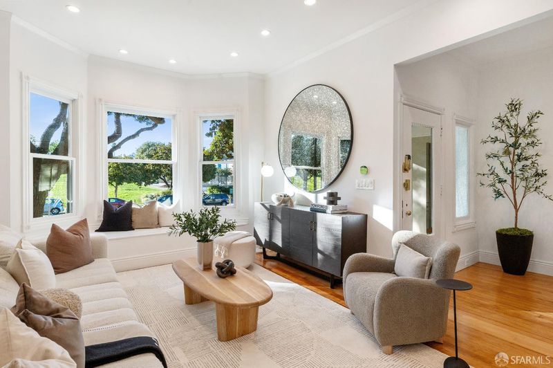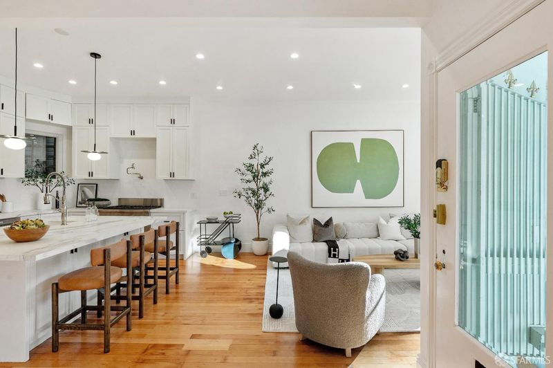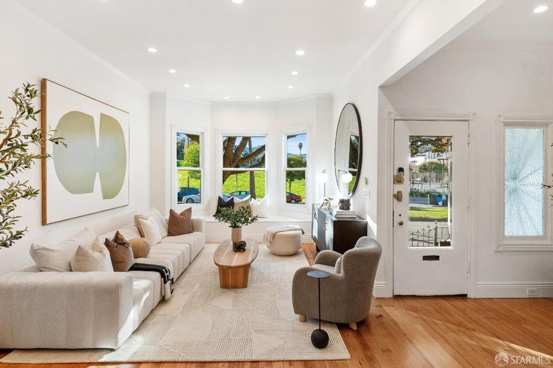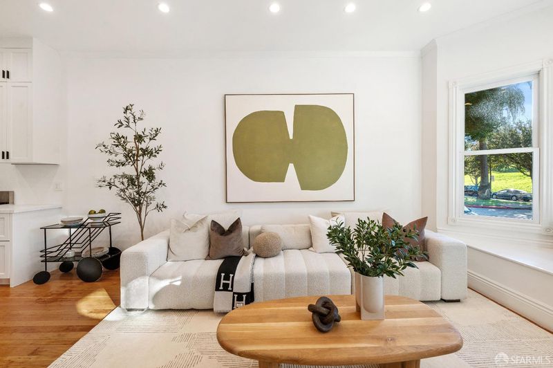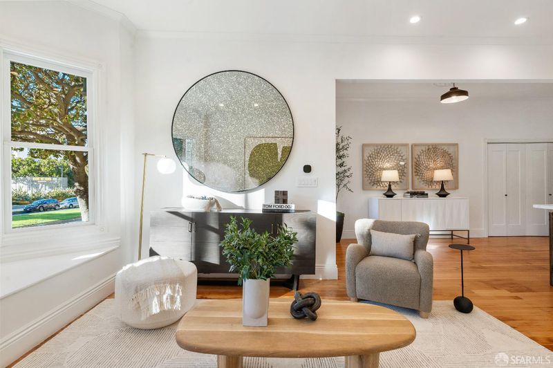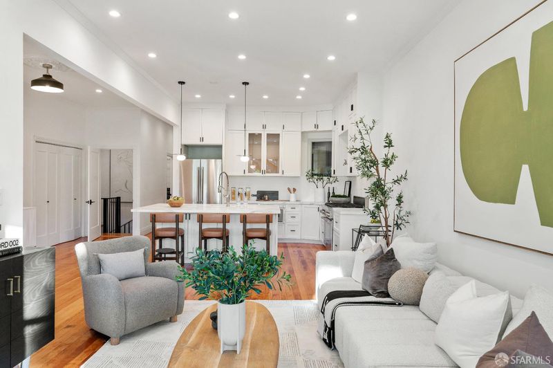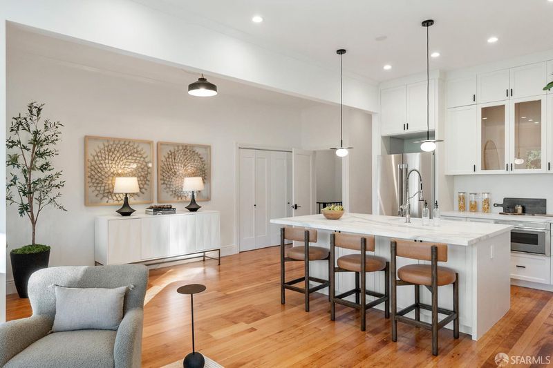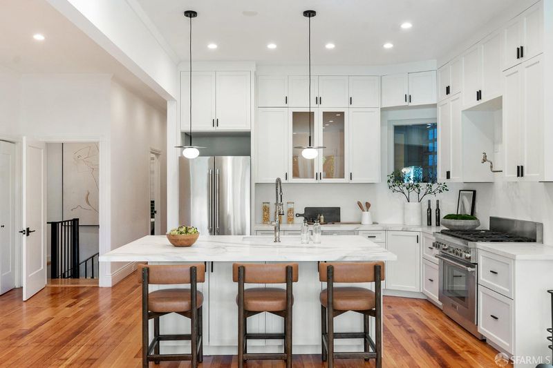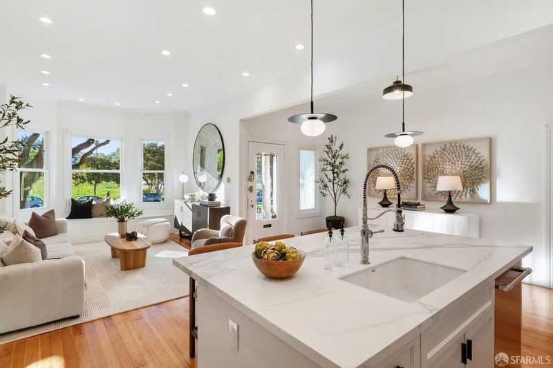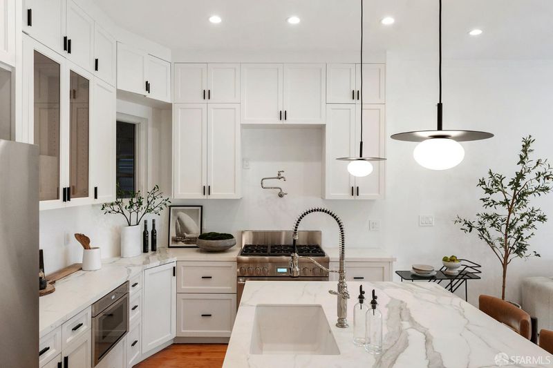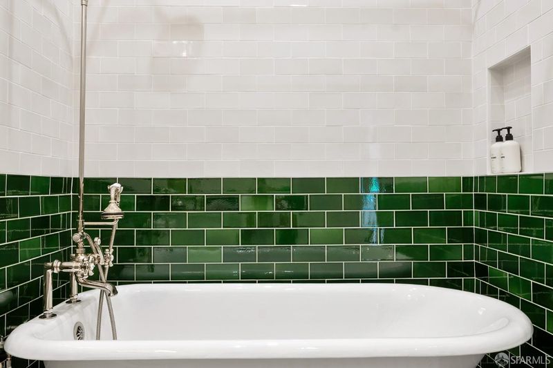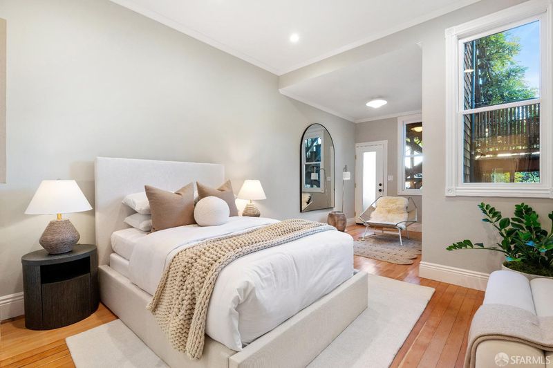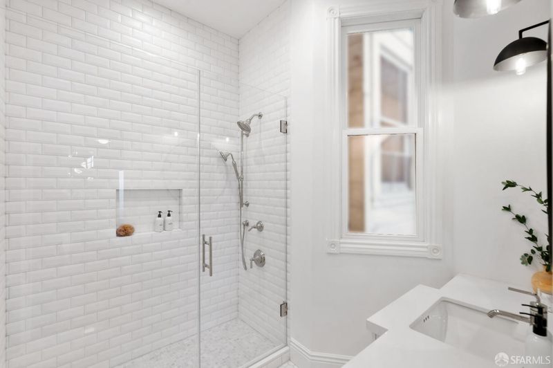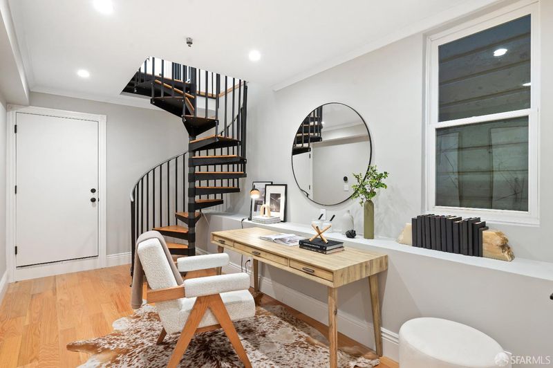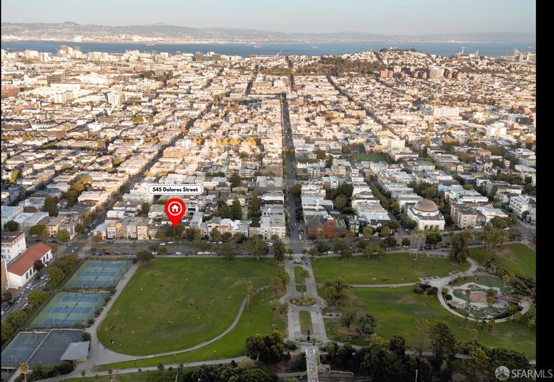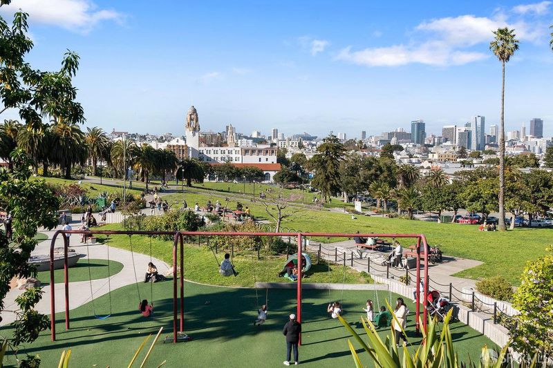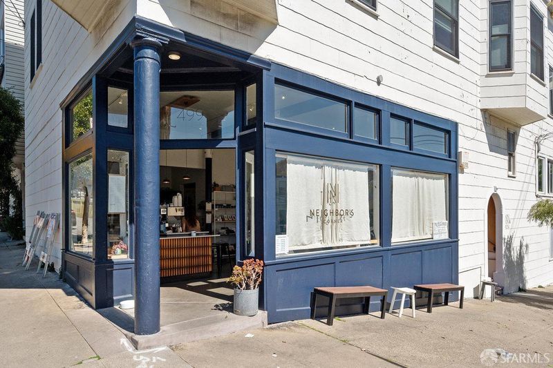
$1,875,000
1,774
SQ FT
$1,057
SQ/FT
545 Dolores St
@ 18th St - 5 - Mission Dolores, San Francisco
- 4 Bed
- 4 Bath
- 1 Park
- 1,774 sqft
- San Francisco
-

In the heart of one of San Francisco's most vibrant and sought-after neighborhoods, 545 Dolores Street embodies sophisticated modern design and unparalleled comfort. This newly remodeled four -bedroom condo features an open layout and includes a private lower-level home office/bedroom or whatever you chose, offering a secluded space for work, play or guests. The gourmet kitchen is a culinary masterpiece, outfitted with top-of-the-line Thermador appliances that cater to the most discerning chef. Adding to its allure is a shared garage with one-car parking a coveted amenity in city living. With unobstructed views of Dolores Park from the living room, the park seamlessly feels like an extension of the residence. The park's amenities include a sprawling children's playground, tennis courts, picnic tables, and lush green space perfect for recreation or relaxation. The neighborhood is a lively hub of artisan shops, acclaimed culinary cafes, celebrated restaurants, and bars such as Tartine Bakery, Foreign Cinema, Lazy Bear, and Delfina. With its perfect mix of luxury living, culture, cuisine, and convenience 545 Dolores places the best of San Francisco right at your doorstep.
- Days on Market
- 49 days
- Current Status
- Contingent
- Original Price
- $1,875,000
- List Price
- $1,875,000
- On Market Date
- Mar 21, 2025
- Contingent Date
- May 8, 2025
- Property Type
- Condominium
- District
- 5 - Mission Dolores
- Zip Code
- 94110
- MLS ID
- 424069963
- APN
- 3587-084
- Year Built
- 1908
- Stories in Building
- 0
- Number of Units
- 2
- Possession
- Close Of Escrow
- Data Source
- SFAR
- Origin MLS System
Mission High School
Public 9-12 Secondary
Students: 1099 Distance: 0.1mi
Children's Day School
Private PK-8 Elementary, Coed
Students: 472 Distance: 0.2mi
Everett Middle School
Public 6-8 Middle
Students: 694 Distance: 0.3mi
Mission Dolores Academy
Private K-8 Elementary, Religious, Coed
Students: 258 Distance: 0.3mi
Sanchez Elementary School
Public K-5 Elementary
Students: 271 Distance: 0.4mi
Edison Charter Academy
Charter K-8 Elementary, Core Knowledge
Students: 730 Distance: 0.4mi
- Bed
- 4
- Bath
- 4
- Multiple Shower Heads, Shower Stall(s), Tile, Tub w/Shower Over
- Parking
- 1
- Attached, Covered, Side-by-Side
- SQ FT
- 1,774
- SQ FT Source
- Unavailable
- Lot SQ FT
- 2,772.0
- Lot Acres
- 0.0636 Acres
- Kitchen
- Island w/Sink, Other Counter
- Cooling
- None
- Dining Room
- Dining/Living Combo
- Exterior Details
- Entry Gate
- Living Room
- View
- Flooring
- Tile, Wood
- Foundation
- Concrete Perimeter
- Heating
- Radiant Floor
- Laundry
- Laundry Closet
- Main Level
- Bedroom(s), Full Bath(s), Kitchen, Living Room, Primary Bedroom, Street Entrance
- Views
- City Lights, Garden/Greenbelt, Hills, Park, San Francisco, Twin Peaks
- Possession
- Close Of Escrow
- Basement
- Partial
- Architectural Style
- Edwardian
- Special Listing Conditions
- None
- Fee
- $0
MLS and other Information regarding properties for sale as shown in Theo have been obtained from various sources such as sellers, public records, agents and other third parties. This information may relate to the condition of the property, permitted or unpermitted uses, zoning, square footage, lot size/acreage or other matters affecting value or desirability. Unless otherwise indicated in writing, neither brokers, agents nor Theo have verified, or will verify, such information. If any such information is important to buyer in determining whether to buy, the price to pay or intended use of the property, buyer is urged to conduct their own investigation with qualified professionals, satisfy themselves with respect to that information, and to rely solely on the results of that investigation.
School data provided by GreatSchools. School service boundaries are intended to be used as reference only. To verify enrollment eligibility for a property, contact the school directly.
