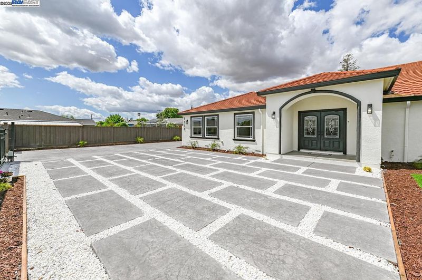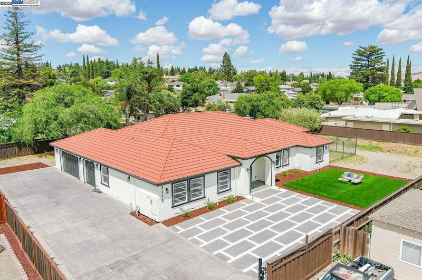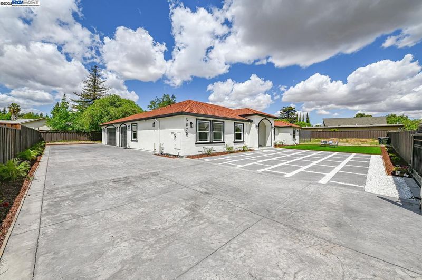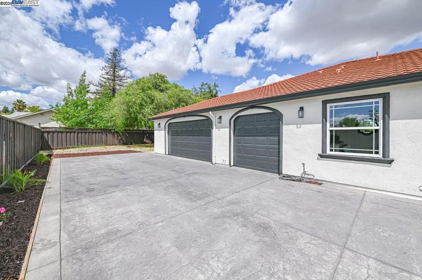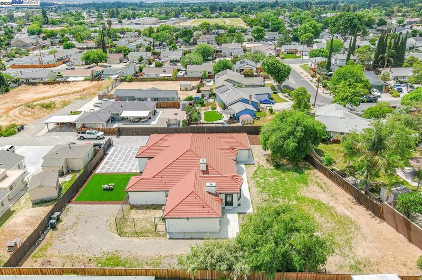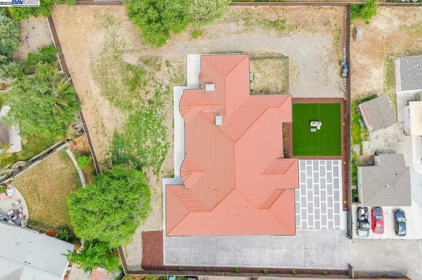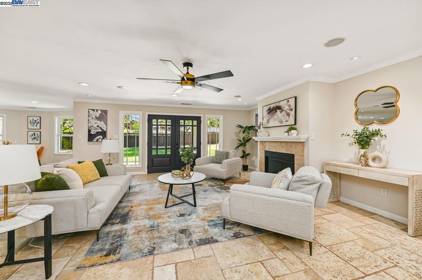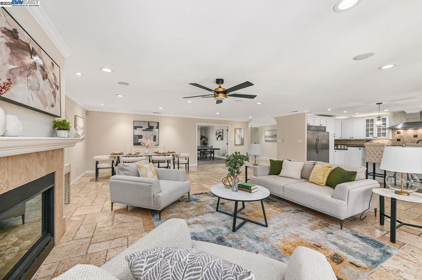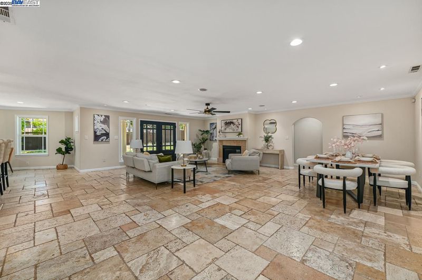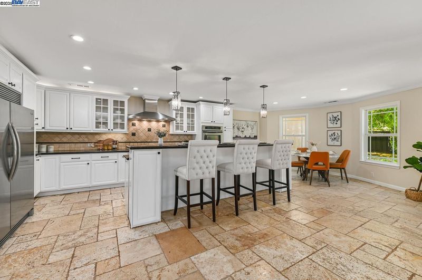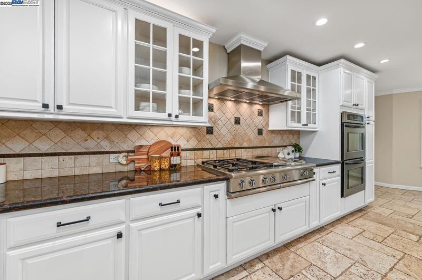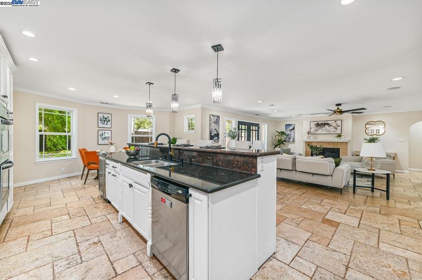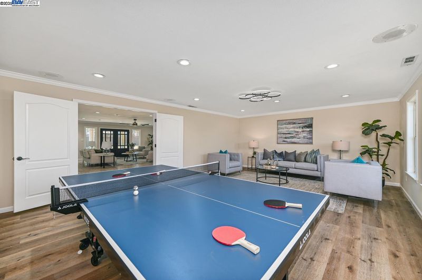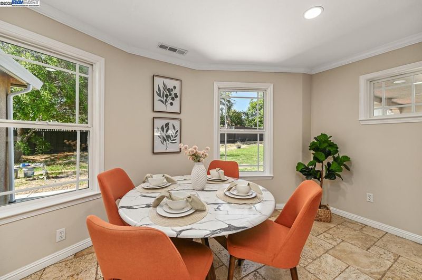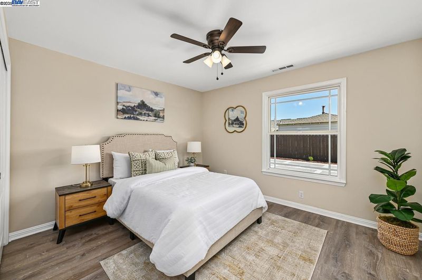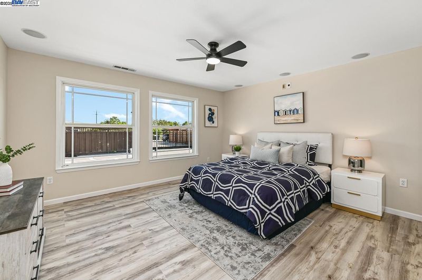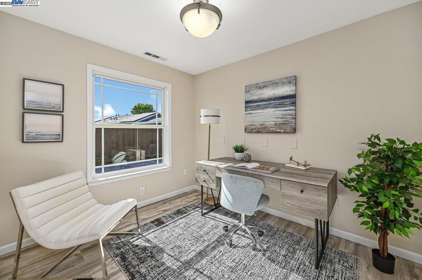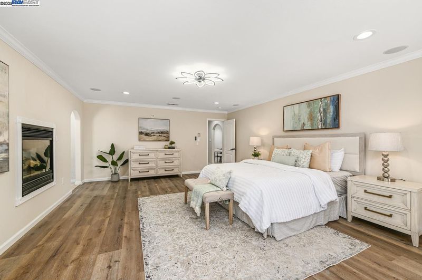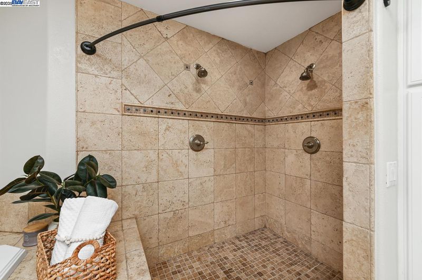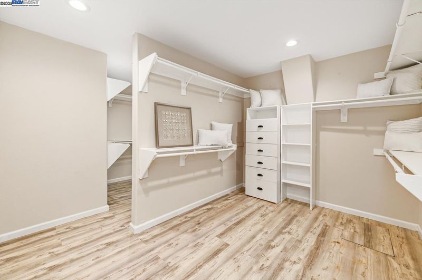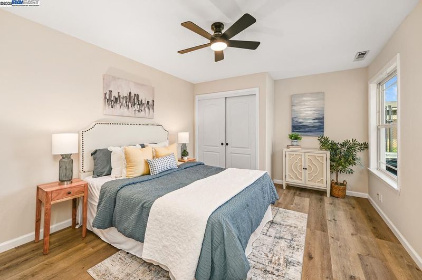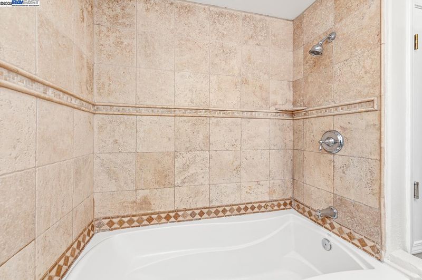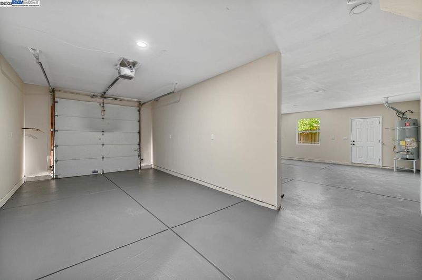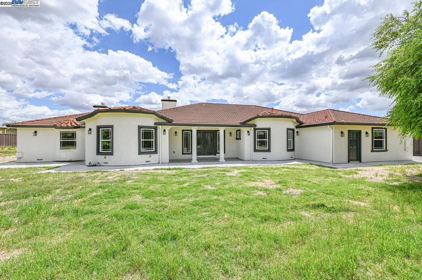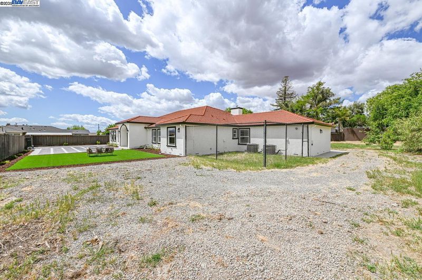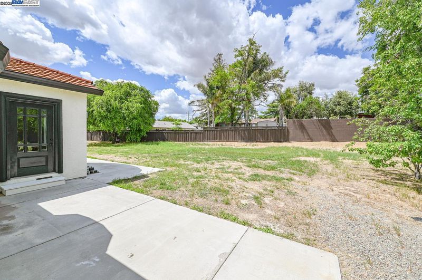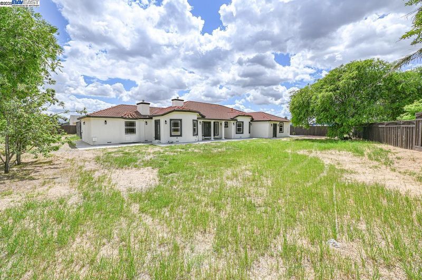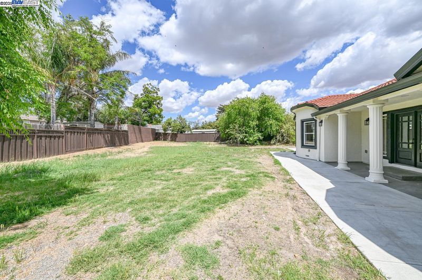
$1,799,000
3,867
SQ FT
$465
SQ/FT
3370 Gardella Plz
@ Scott - None, Livermore
- 5 Bed
- 3 Bath
- 4 Park
- 3,867 sqft
- Livermore
-

-
Thu May 15, 5:00 pm - 7:00 pm
This home has it all!! Private and secluded location, flat 1/2 acre lot, 3-car + finished garage with a new and convenient additional paved driveway ample enough for 8 parked cars! Plenty of room for other vehicles/boats/RV! This is an amazing and spectacular single level, includes 5 separate bedrooms and a dedicated office, laundry room, and separate utility room. This incredible home offers a rare blend of luxury and functionality. Inside, the open-concept layout features upgrades throughout! Expansive game room area. Massive kitchen and island is a chef’s dream with commercial/quality style fridge, bar-top seating, stainless appliances, and space for a dinette. 6-burner gas stove and double ovens! Upgrades include travertine tile entry and halls, and luxury plank flooring, crown molding, and recessed lighting throughout.
-
Sat May 17, 1:00 pm - 4:00 pm
This home has it all!! Private and secluded location, flat 1/2 acre lot, 3-car + finished garage with a new and convenient additional paved driveway ample enough for 8 parked cars! Plenty of room for other vehicles/boats/RV! This is an amazing and spectacular single level, includes 5 separate bedrooms and a dedicated office, laundry room, and separate utility room. This incredible home offers a rare blend of luxury and functionality. Inside, the open-concept layout features upgrades throughout! Expansive game room area. Massive kitchen and island is a chef’s dream with commercial/quality style fridge, bar-top seating, stainless appliances, and space for a dinette. 6-burner gas stove and double ovens! Upgrades include travertine tile entry and halls, and luxury plank flooring, crown molding, and recessed lighting throughout.
-
Sun May 18, 1:00 pm - 4:00 pm
This home has it all!! Private and secluded location, flat 1/2 acre lot, 3-car + finished garage with a new and convenient additional paved driveway ample enough for 8 parked cars! Plenty of room for other vehicles/boats/RV! This is an amazing and spectacular single level, includes 5 separate bedrooms and a dedicated office, laundry room, and separate utility room. This incredible home offers a rare blend of luxury and functionality. Inside, the open-concept layout features upgrades throughout! Expansive game room area. Massive kitchen and island is a chef’s dream with commercial/quality style fridge, bar-top seating, stainless appliances, and space for a dinette. 6-burner gas stove and double ovens! Upgrades include travertine tile entry and halls, and luxury plank flooring, crown molding, and recessed lighting throughout.
This home has it all!! Private and secluded location, flat 1/2 acre lot, 3-car + finished garage with a new and convenient additional paved driveway ample enough for 8 parked cars! Plenty of room for other vehicles/boats/RV! This is an amazing and spectacular single level, includes 5 separate bedrooms and a dedicated office, laundry room, and separate utility room. This incredible home offers a rare blend of luxury and functionality. Inside, the open-concept layout features upgrades throughout! Expansive game room area. Massive kitchen and island is a chef’s dream with commercial/quality style fridge, bar-top seating, stainless appliances, and space for a dinette. 6-burner gas stove and double ovens! Upgrades include travertine tile entry and halls, and luxury plank flooring, crown molding, and recessed lighting throughout. Luxurious main suite is a retreat of its own, showcasing a double-sided fireplace, lounge area, jetted soaking tub, tiled shower, dual vanities with lighted mirrors, and a huge walk-in closet. The backyard is expansive and ready for your dream design. Lot has entry gate on remote. See City of Livermore for zoning and allowable uses. Lot is fully fenced with front gate and sits at the end of easement road connecting adjacent property owners. Rare opportunity —
- Current Status
- New
- Original Price
- $1,799,000
- List Price
- $1,799,000
- On Market Date
- May 14, 2025
- Property Type
- Detached
- D/N/S
- None
- Zip Code
- 94551
- MLS ID
- 41097448
- APN
- 99518
- Year Built
- 1952
- Stories in Building
- 1
- Possession
- COE
- Data Source
- MAXEBRDI
- Origin MLS System
- BAY EAST
Junction Avenue K-8 School
Public K-8 Elementary
Students: 934 Distance: 0.4mi
St. Michael Elementary School
Private K-8 Elementary, Religious, Coed
Students: 230 Distance: 0.5mi
Livermore High School
Public 9-12 Secondary
Students: 1878 Distance: 0.6mi
Lawrence Elementary
Public K-5
Students: 357 Distance: 0.6mi
Del Valle Continuation High School
Public 7-12 Continuation
Students: 111 Distance: 0.8mi
East Avenue Middle School
Public 6-8 Middle
Students: 649 Distance: 0.8mi
- Bed
- 5
- Bath
- 3
- Parking
- 4
- Attached, Int Access From Garage, Guest, Garage Faces Side, RV Possible, Garage Door Opener
- SQ FT
- 3,867
- SQ FT Source
- Other
- Lot SQ FT
- 21,679.0
- Lot Acres
- 0.5 Acres
- Pool Info
- Possible Pool Site
- Kitchen
- Dishwasher, Double Oven, Oven, Range, Refrigerator, Self Cleaning Oven, Counter - Solid Surface, Counter - Stone, Eat In Kitchen, Oven Built-in, Range/Oven Built-in, Self-Cleaning Oven, Updated Kitchen
- Cooling
- Ceiling Fan(s), Central Air
- Disclosures
- Nat Hazard Disclosure
- Entry Level
- Exterior Details
- Back Yard, Front Yard, Side Yard, Entry Gate, Landscape Misc
- Flooring
- Laminate, Tile
- Foundation
- Fire Place
- Family Room, Master Bedroom
- Heating
- Forced Air
- Laundry
- Laundry Room, Inside, Inside Room
- Main Level
- 5 Bedrooms, 3 Baths, Primary Bedrm Suite - 1, Laundry Facility, Other, Main Entry
- Possession
- COE
- Architectural Style
- Traditional
- Non-Master Bathroom Includes
- Shower Over Tub, Solid Surface, Tile, Updated Baths, Window
- Construction Status
- Existing
- Additional Miscellaneous Features
- Back Yard, Front Yard, Side Yard, Entry Gate, Landscape Misc
- Location
- Cul-De-Sac, Level, Premium Lot, Private
- Roof
- Composition Shingles
- Water and Sewer
- Public
- Fee
- Unavailable
MLS and other Information regarding properties for sale as shown in Theo have been obtained from various sources such as sellers, public records, agents and other third parties. This information may relate to the condition of the property, permitted or unpermitted uses, zoning, square footage, lot size/acreage or other matters affecting value or desirability. Unless otherwise indicated in writing, neither brokers, agents nor Theo have verified, or will verify, such information. If any such information is important to buyer in determining whether to buy, the price to pay or intended use of the property, buyer is urged to conduct their own investigation with qualified professionals, satisfy themselves with respect to that information, and to rely solely on the results of that investigation.
School data provided by GreatSchools. School service boundaries are intended to be used as reference only. To verify enrollment eligibility for a property, contact the school directly.
