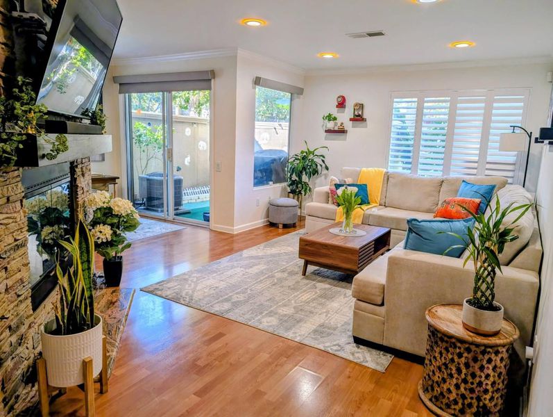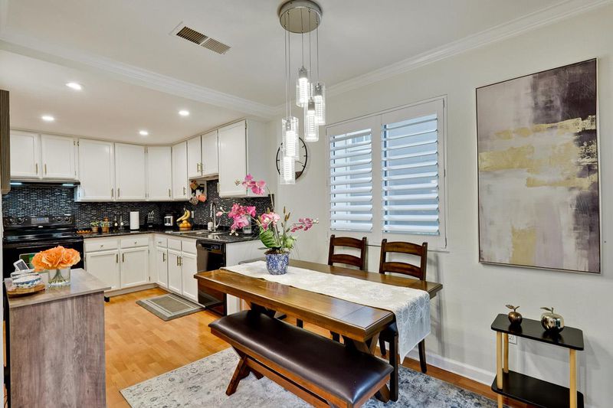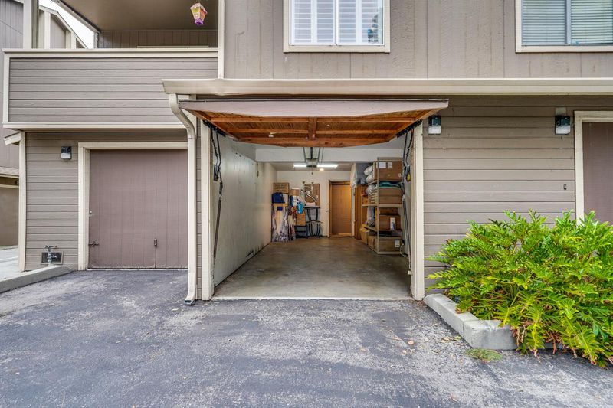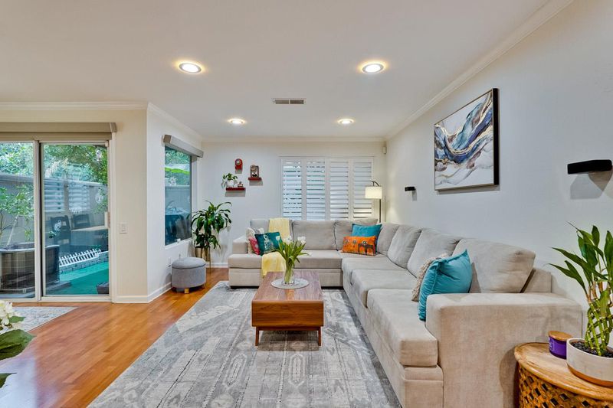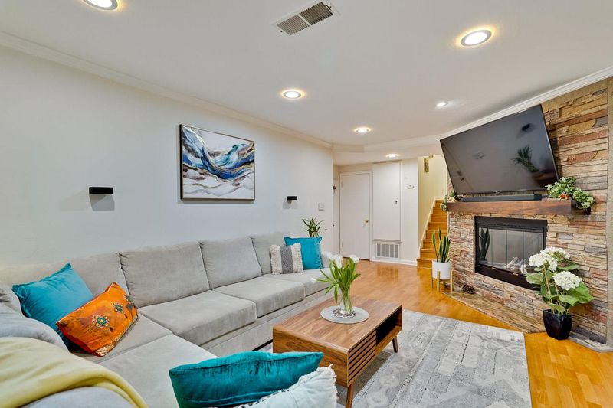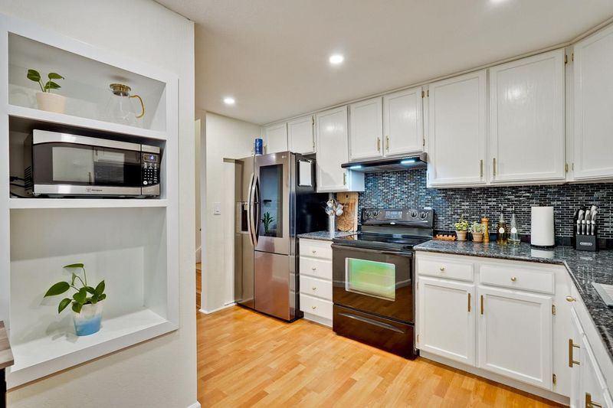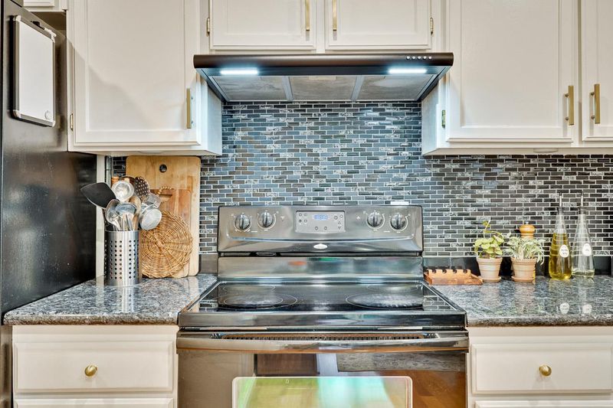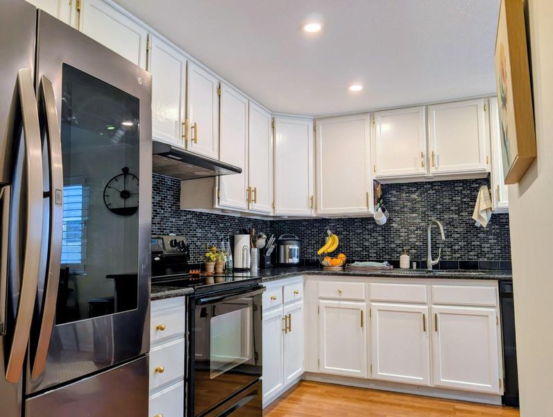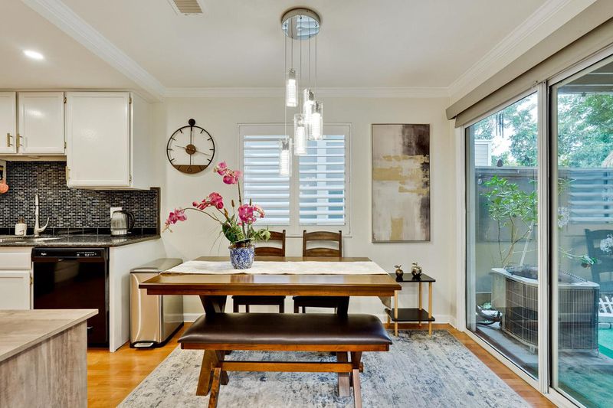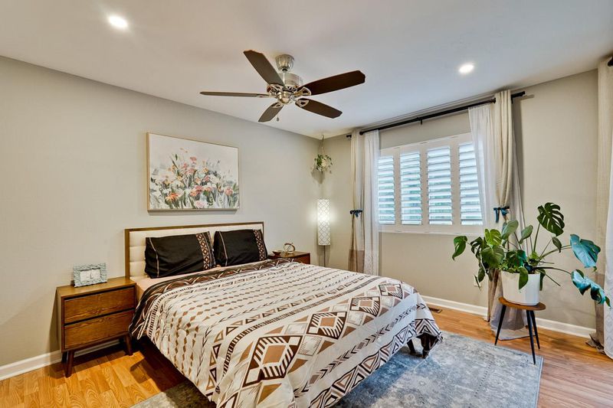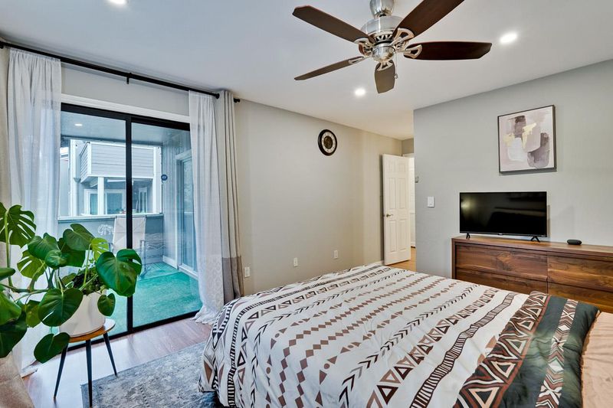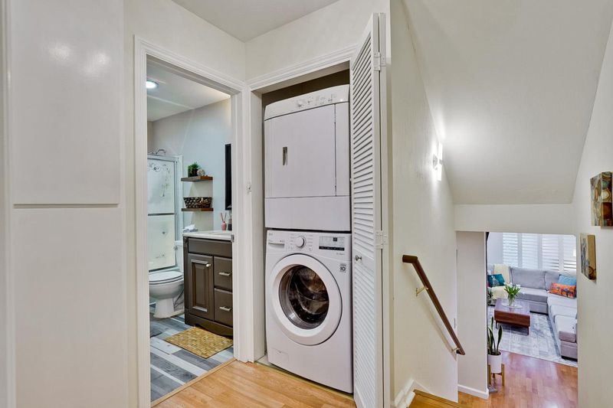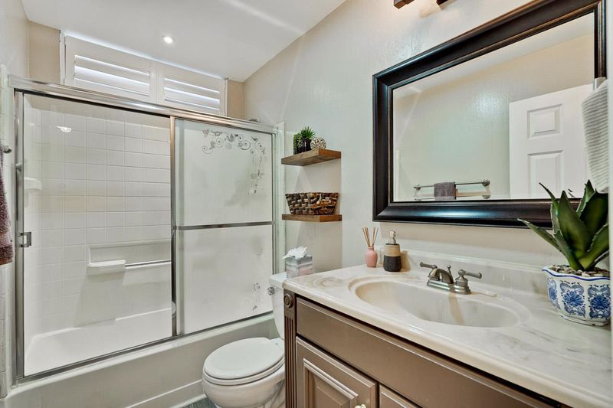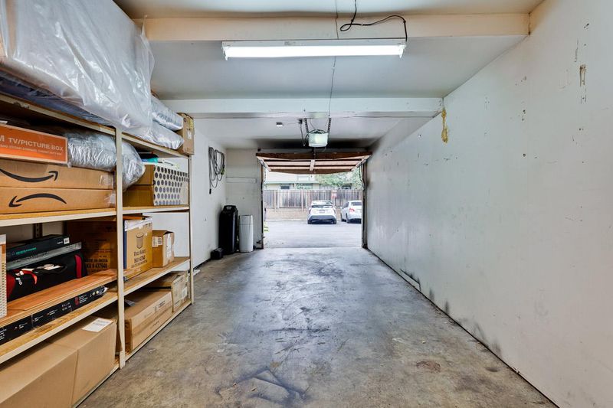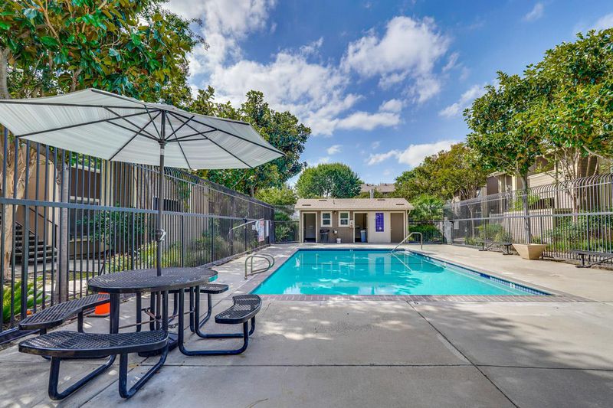
$650,000
1,020
SQ FT
$637
SQ/FT
2664 Senter Road, #109
@ senter road - 11 - South San Jose, San Jose
- 2 Bed
- 2 Bath
- 2 Park
- 1,020 sqft
- SAN JOSE
-

-
Sat Oct 25, 1:30 pm - 4:00 pm
Rarely Available! First time in 3 years a home is offered in this quiet, secluded townhome-style community. This fabulous end-unit features 2 bedrooms, 2 full baths, many upgrades, thoughtful floorplan and layout. private yard, balcony, and ***a garage***, plus one assigned parking space .. you will love it.
-
Sun Oct 26, 1:30 pm - 4:00 pm
Rarely Available! First time in 3 years a home is offered in this quiet, secluded townhome-style community. This fabulous end-unit features 2 bedrooms, 2 full baths, many upgrades, private yard, balcony, and ***a garage*** , you will love it.
Rarely Available Gem! For the first time in 3 years, a home is available in this peaceful, tucked-away townhome-style community! This beautiful end-unit offers 2 spacious bedrooms and 2 full baths, combining comfort, style, and convenience. Enjoy the thoughtfully designed floor plan, featuring a modern kitchen, dining area, and a cozy living room with a fireplace that opens to serene green views. The home also includes in-unit laundry, air conditioning, and plenty of natural light throughout. Youll love the private garage plus additional assigned parking, and the outdoor spaces are a true retreat - a private yard and balcony perfect for relaxing or entertaining. The community offers lush landscaping and a sparkling swimming pool. Close to restaurants, shopping, Costco, golf courses, and with easy freeway access.
- Days on Market
- 1 day
- Current Status
- Active
- Original Price
- $650,000
- List Price
- $650,000
- On Market Date
- Oct 24, 2025
- Property Type
- Condominium
- Area
- 11 - South San Jose
- Zip Code
- 95111
- MLS ID
- ML82025804
- APN
- 497-56-017
- Year Built
- 1989
- Stories in Building
- 1
- Possession
- Unavailable
- Data Source
- MLSL
- Origin MLS System
- MLSListings, Inc.
Stonegate Elementary School
Public K-8 Elementary
Students: 681 Distance: 0.5mi
Franklin Elementary School
Public K-6 Elementary
Students: 665 Distance: 0.6mi
Tower Academy
Private PK-5 Elementary, Coed
Students: 95 Distance: 0.8mi
Rocketship Rising Stars
Charter K-5
Students: 631 Distance: 0.8mi
Andrew P. Hill High School
Public 9-12 Secondary
Students: 1867 Distance: 0.8mi
Windmill Springs Elementary School
Public K-8 Elementary
Students: 440 Distance: 0.9mi
- Bed
- 2
- Bath
- 2
- Parking
- 2
- Assigned Spaces, Detached Garage
- SQ FT
- 1,020
- SQ FT Source
- Unavailable
- Pool Info
- Community Facility
- Cooling
- Central AC
- Dining Room
- Breakfast Room
- Disclosures
- Natural Hazard Disclosure, NHDS Report
- Family Room
- No Family Room
- Foundation
- Concrete Slab
- Fire Place
- Living Room
- Heating
- Central Forced Air
- Laundry
- Inside
- * Fee
- $454
- Name
- Community Management Services Inc
- Phone
- (408) 559-1977
- *Fee includes
- Common Area Electricity and Pool, Spa, or Tennis
MLS and other Information regarding properties for sale as shown in Theo have been obtained from various sources such as sellers, public records, agents and other third parties. This information may relate to the condition of the property, permitted or unpermitted uses, zoning, square footage, lot size/acreage or other matters affecting value or desirability. Unless otherwise indicated in writing, neither brokers, agents nor Theo have verified, or will verify, such information. If any such information is important to buyer in determining whether to buy, the price to pay or intended use of the property, buyer is urged to conduct their own investigation with qualified professionals, satisfy themselves with respect to that information, and to rely solely on the results of that investigation.
School data provided by GreatSchools. School service boundaries are intended to be used as reference only. To verify enrollment eligibility for a property, contact the school directly.
