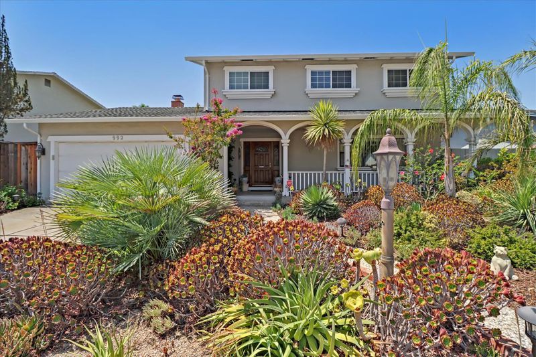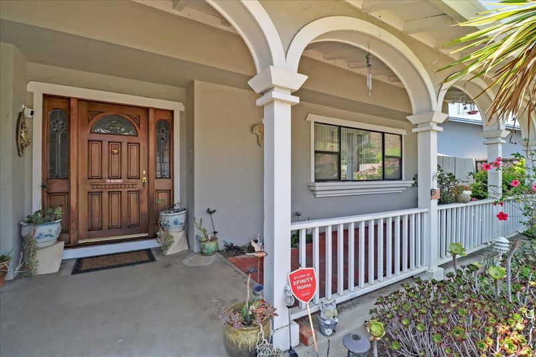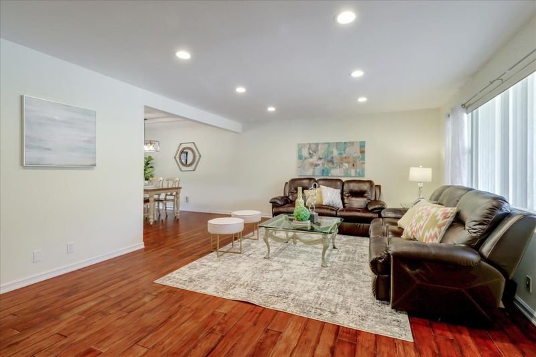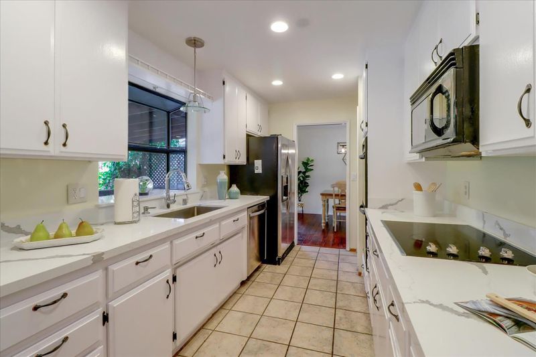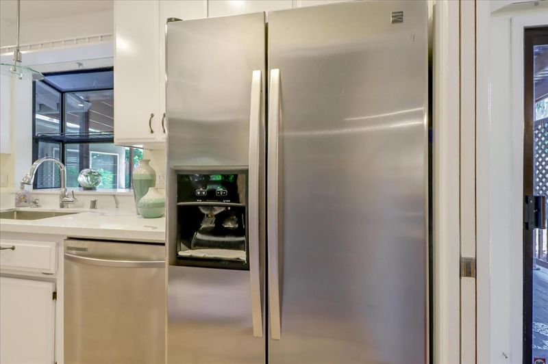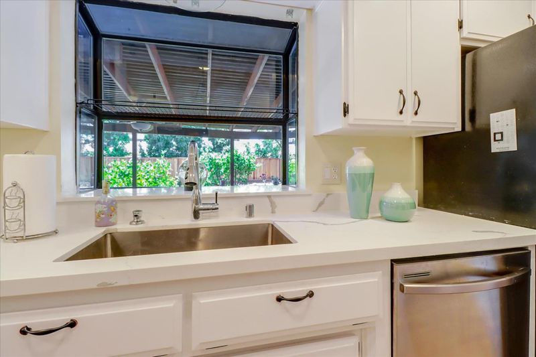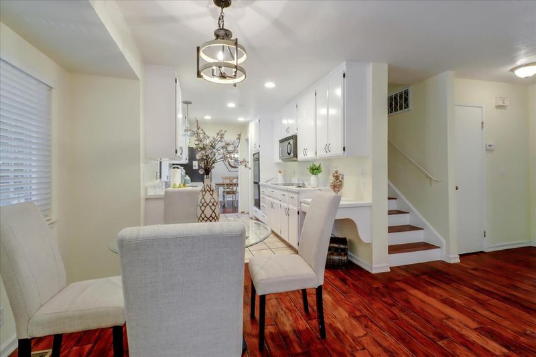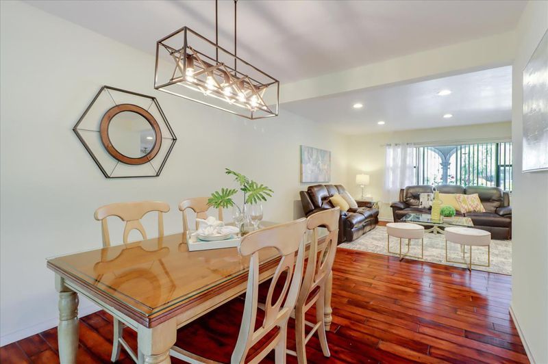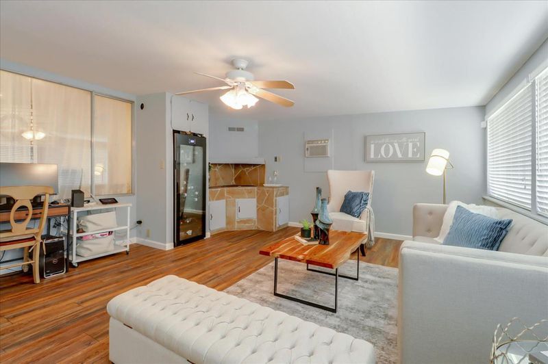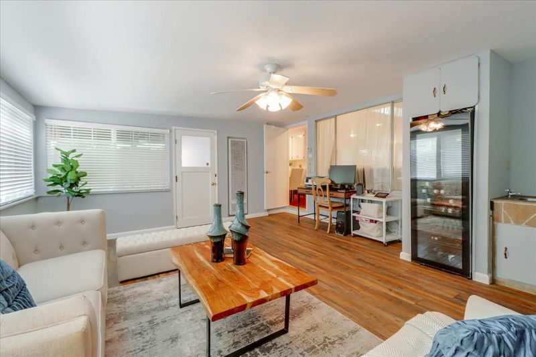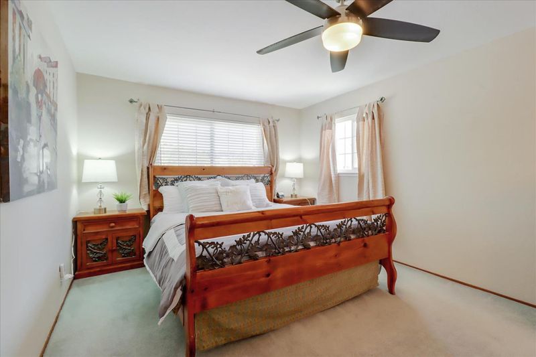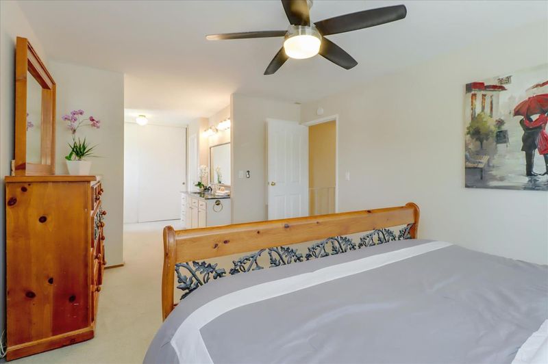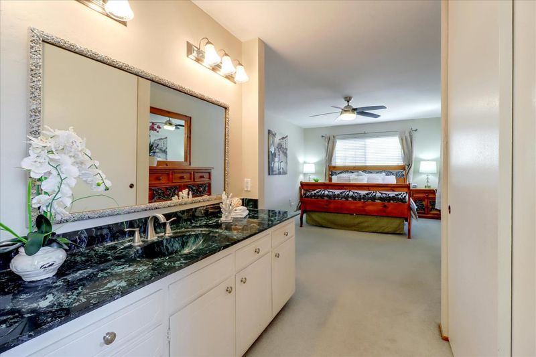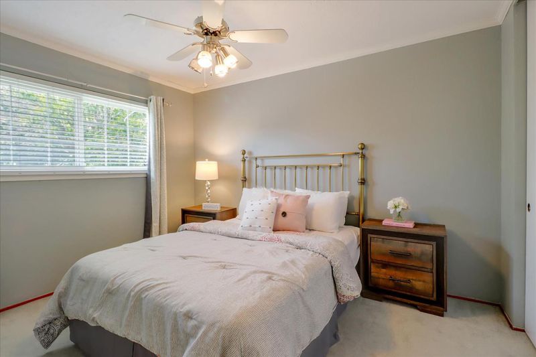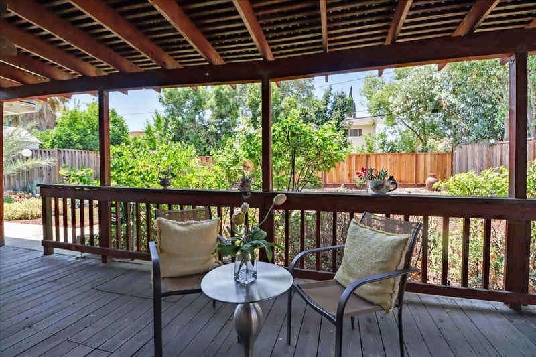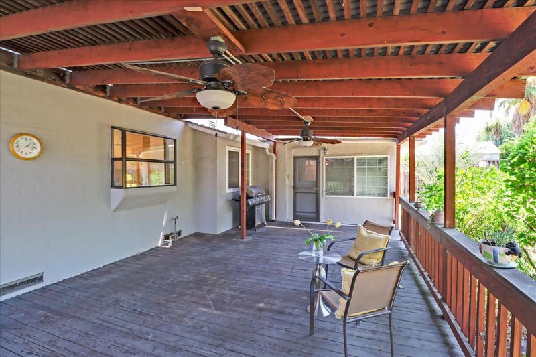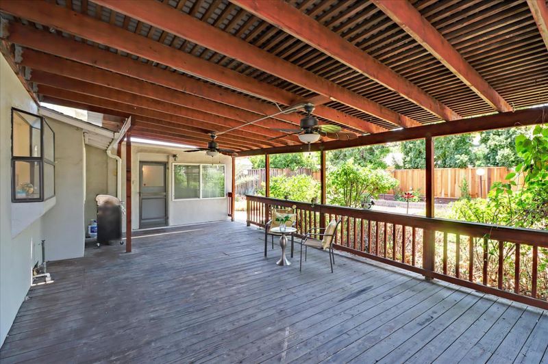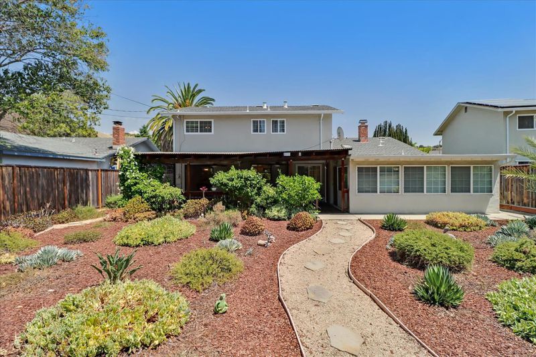 Sold 0.6% Under Asking
Sold 0.6% Under Asking
$1,739,000
2,302
SQ FT
$755
SQ/FT
992 Redmond Avenue
@ Wallace Dr - 13 - Almaden Valley, San Jose
- 4 Bed
- 3 Bath
- 2 Park
- 2,302 sqft
- SAN JOSE
-

Beautiful Almaden home with a unique floorplan. Enter this home through the beautiful porch that is quite delightful for anyone who enjoys taking in the views. It has a spacious living room, family room & beautiful Sunroom with an indoor grill and convenient ceiling fan giving a great view of the backyard. The sunroom could easily become a downstairs bedroom as well. The galley kitchen gives a tasteful touch connecting to both family room and the dining area. The kitchen is also stocked with stainless steel appliances built-in microwave & 2 ovens. Upstairs is where you will immediately embrace the plush carpets & it's 4 gorgeous bedrooms, each having a generous amount of space & a beautiful view. The massive master bedroom takes the cake with it's great closet space and awesome updated countertops & shower. The backyard is a lovely area with a huge deck area and a yard filled with lovely succulents and a lemon tree! Come see why this home is right for you!
- Days on Market
- 17 days
- Current Status
- Sold
- Sold Price
- $1,739,000
- Under List Price
- 0.6%
- Original Price
- $1,749,000
- List Price
- $1,749,000
- On Market Date
- Aug 3, 2021
- Contract Date
- Aug 20, 2021
- Close Date
- Oct 5, 2021
- Property Type
- Single Family Home
- Area
- 13 - Almaden Valley
- Zip Code
- 95120
- MLS ID
- ML81856593
- APN
- 696-16-035
- Year Built
- 1965
- Stories in Building
- 2
- Possession
- COE + 30 Days
- COE
- Oct 5, 2021
- Data Source
- MLSL
- Origin MLS System
- MLSListings
Cornerstone Kindergarten
Private K
Students: NA Distance: 0.4mi
Almaden Hills Academy
Private 1-12
Students: 7 Distance: 0.6mi
Simonds Elementary School
Public K-5 Elementary
Students: 651 Distance: 0.6mi
Holy Spirit
Private K-8 Elementary, Religious, Coed
Students: 480 Distance: 0.7mi
Almaden Country Day School
Private PK-8 Elementary, Nonprofit
Students: 360 Distance: 0.7mi
Leland High School
Public 9-12 Secondary
Students: 1917 Distance: 0.8mi
- Bed
- 4
- Bath
- 3
- Shower and Tub, Stall Shower
- Parking
- 2
- Attached Garage
- SQ FT
- 2,302
- SQ FT Source
- Unavailable
- Lot SQ FT
- 7,952.0
- Lot Acres
- 0.182553 Acres
- Kitchen
- Cooktop - Electric, Countertop - Granite, Refrigerator
- Cooling
- Ceiling Fan, Central AC
- Dining Room
- Formal Dining Room
- Disclosures
- NHDS Report
- Family Room
- Separate Family Room
- Flooring
- Carpet, Laminate, Tile
- Foundation
- Concrete Perimeter and Slab
- Fire Place
- Family Room, Free Standing, Insert, Wood Burning
- Heating
- Forced Air
- Laundry
- In Garage
- Possession
- COE + 30 Days
- Fee
- Unavailable
MLS and other Information regarding properties for sale as shown in Theo have been obtained from various sources such as sellers, public records, agents and other third parties. This information may relate to the condition of the property, permitted or unpermitted uses, zoning, square footage, lot size/acreage or other matters affecting value or desirability. Unless otherwise indicated in writing, neither brokers, agents nor Theo have verified, or will verify, such information. If any such information is important to buyer in determining whether to buy, the price to pay or intended use of the property, buyer is urged to conduct their own investigation with qualified professionals, satisfy themselves with respect to that information, and to rely solely on the results of that investigation.
School data provided by GreatSchools. School service boundaries are intended to be used as reference only. To verify enrollment eligibility for a property, contact the school directly.
