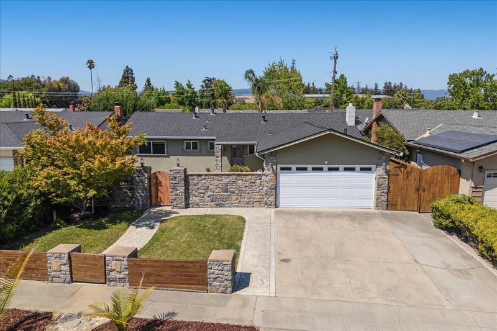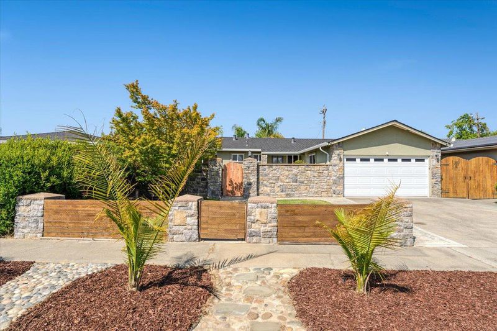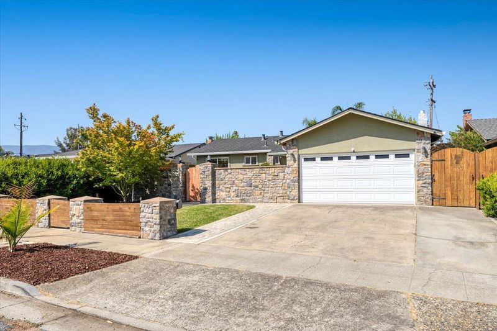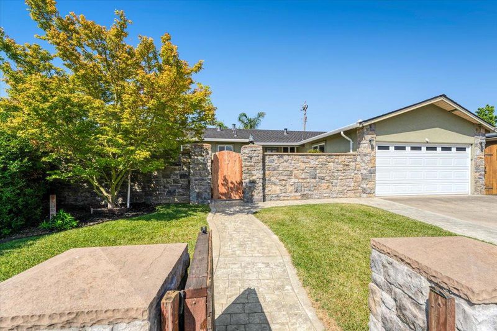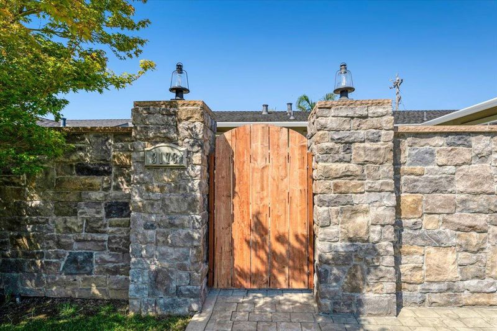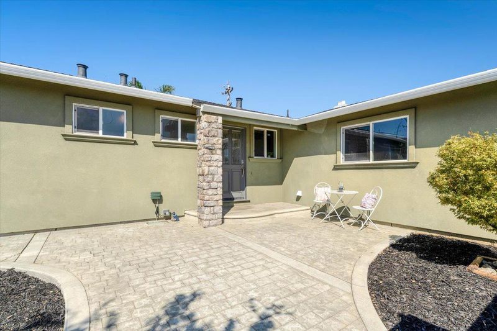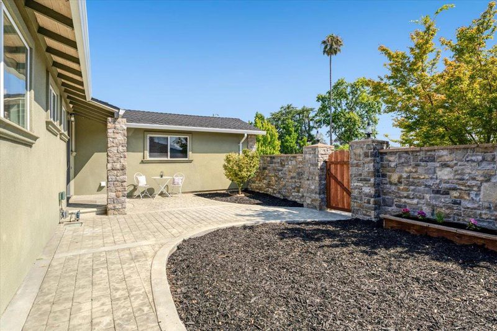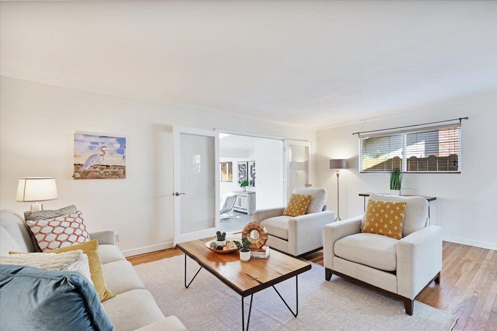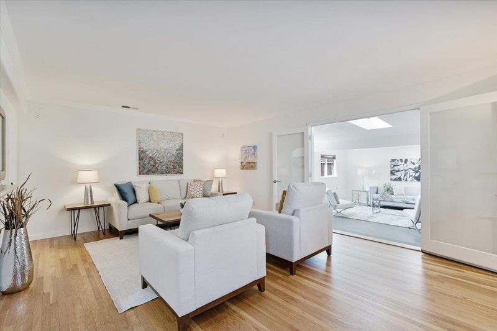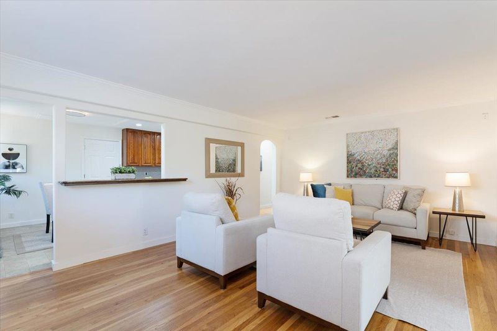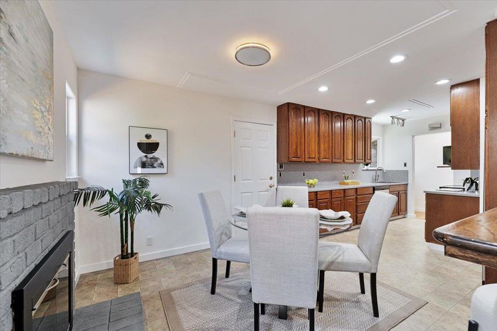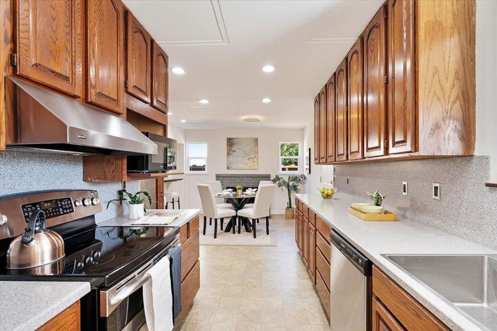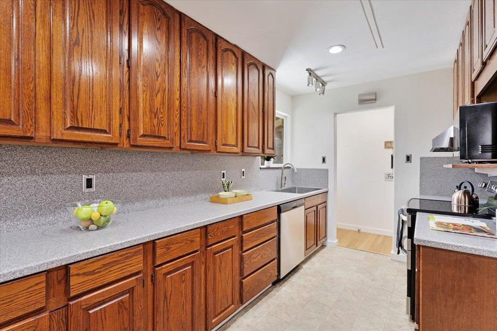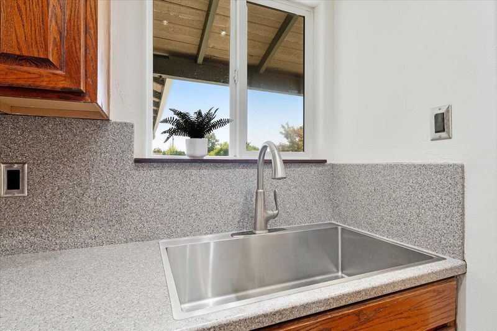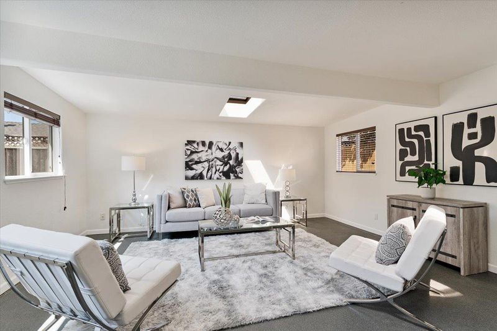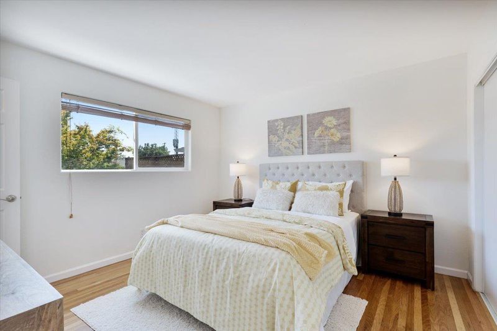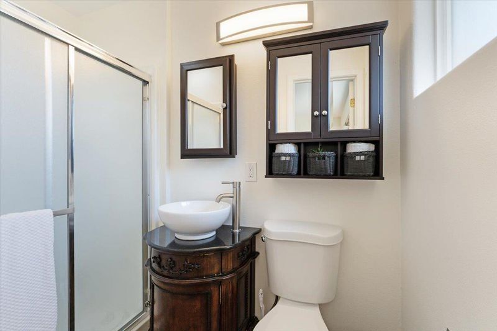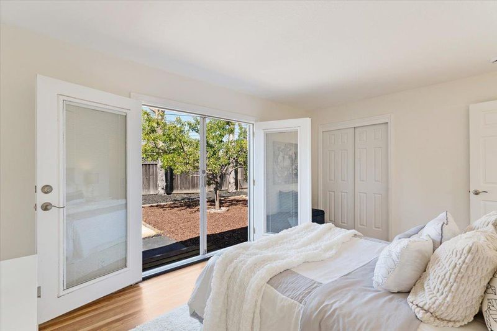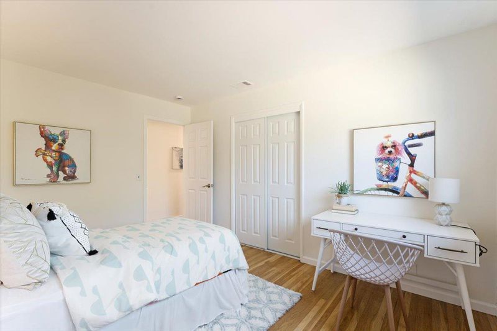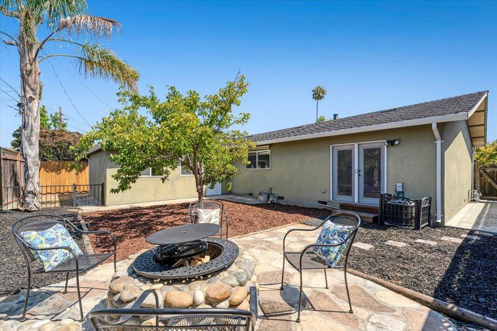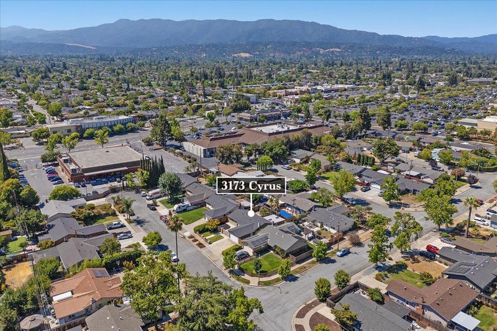
$1,545,000
1,248
SQ FT
$1,238
SQ/FT
3173 Cyrus Avenue
@ Matzley Dr - 14 - Cambrian, San Jose
- 3 Bed
- 2 Bath
- 2 Park
- 1,248 sqft
- SAN JOSE
-

3173 Cyrus Ave welcomes you home! On a quiet cul-de-sac, this home sets itself apart from all the rest! As you enter through a vibrant well maintained grassy front yard with mature landscaping, you'll pass through a beautiful hand crafted stone entryway creating peace and tranquility. Choose from many places to relax and enjoy the San Jose sunshine including: a private courtyard adorned with planter boxes or the backyard with a fire pit and fountain shaded with palm trees. Complete with 3 spacious bedrooms, 2 bathrooms and a fantastic bonus space off the family room flooded with natural light and a newer roof, this home is well suited to enjoy as is or add your own touches for a modern twist. Location is everything and this home delivers. You're an easy walk to local parks, cafes, restaurants, and highly rated Cambrian schools (Branham High School) plus it's conveniently located for your commute near Highway 85, Highway 17 and Almaden Expressway making Google, Apple and Netflix close to home. Pull into your roomy 2 car garage at the end of a long day, kick off your shoes and enjoy cooking a delicious meal, a backyard BBQ with friends and family or order takeout from one of many nearby restaurants. 3173 Cyrus is waiting to greet you in your home sweet home.
- Days on Market
- 16 days
- Current Status
- Contingent
- Sold Price
- Original Price
- $1,545,000
- List Price
- $1,545,000
- On Market Date
- Jul 21, 2025
- Contract Date
- Aug 6, 2025
- Close Date
- Sep 2, 2025
- Property Type
- Single Family Home
- Area
- 14 - Cambrian
- Zip Code
- 95124
- MLS ID
- ML82015100
- APN
- 447-10-023
- Year Built
- 1960
- Stories in Building
- 1
- Possession
- Unavailable
- COE
- Sep 2, 2025
- Data Source
- MLSL
- Origin MLS System
- MLSListings, Inc.
Learning Pathways Kindergarten
Private K
Students: 12 Distance: 0.3mi
Steindorf STEAM School
Public K-8
Students: 502 Distance: 0.3mi
Chrysallis Elementary School
Private K-4 Elementary, Coed
Students: 5 Distance: 0.3mi
Glory of Learning
Private 4-9 Coed
Students: NA Distance: 0.3mi
Sartorette Charter School
Charter K-5 Elementary
Students: 400 Distance: 0.5mi
Fammatre Elementary School
Charter K-5 Elementary
Students: 553 Distance: 0.6mi
- Bed
- 3
- Bath
- 2
- Primary - Stall Shower(s), Shower and Tub
- Parking
- 2
- Attached Garage
- SQ FT
- 1,248
- SQ FT Source
- Unavailable
- Lot SQ FT
- 5,900.0
- Lot Acres
- 0.135445 Acres
- Kitchen
- Dishwasher, Freezer, Garbage Disposal, Microwave, Oven - Electric, Oven Range, Refrigerator, Trash Compactor
- Cooling
- Central AC
- Dining Room
- Eat in Kitchen
- Disclosures
- NHDS Report
- Family Room
- Separate Family Room
- Flooring
- Wood, Other
- Foundation
- Concrete Perimeter
- Fire Place
- Other
- Heating
- Central Forced Air
- Laundry
- In Garage
- Fee
- Unavailable
MLS and other Information regarding properties for sale as shown in Theo have been obtained from various sources such as sellers, public records, agents and other third parties. This information may relate to the condition of the property, permitted or unpermitted uses, zoning, square footage, lot size/acreage or other matters affecting value or desirability. Unless otherwise indicated in writing, neither brokers, agents nor Theo have verified, or will verify, such information. If any such information is important to buyer in determining whether to buy, the price to pay or intended use of the property, buyer is urged to conduct their own investigation with qualified professionals, satisfy themselves with respect to that information, and to rely solely on the results of that investigation.
School data provided by GreatSchools. School service boundaries are intended to be used as reference only. To verify enrollment eligibility for a property, contact the school directly.
