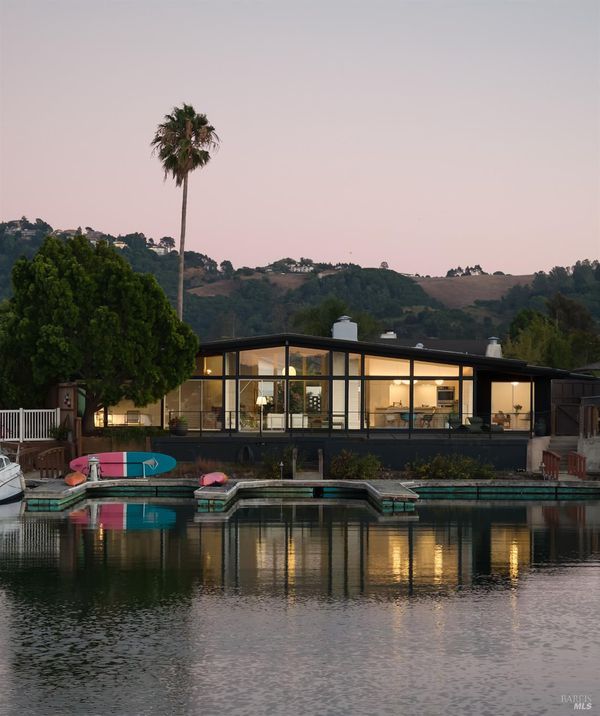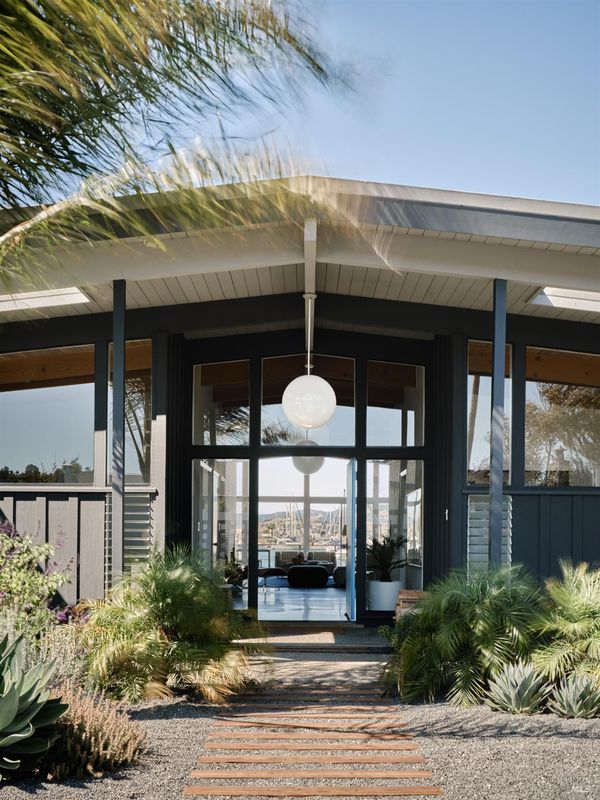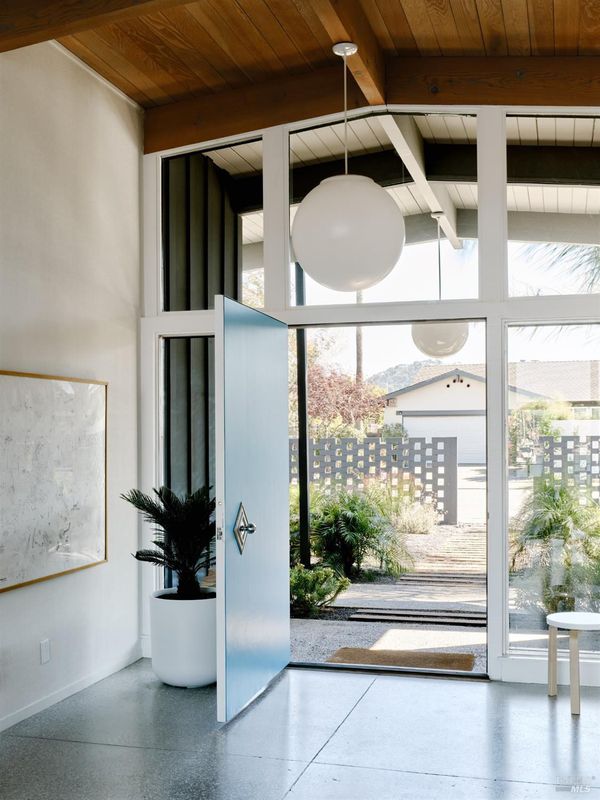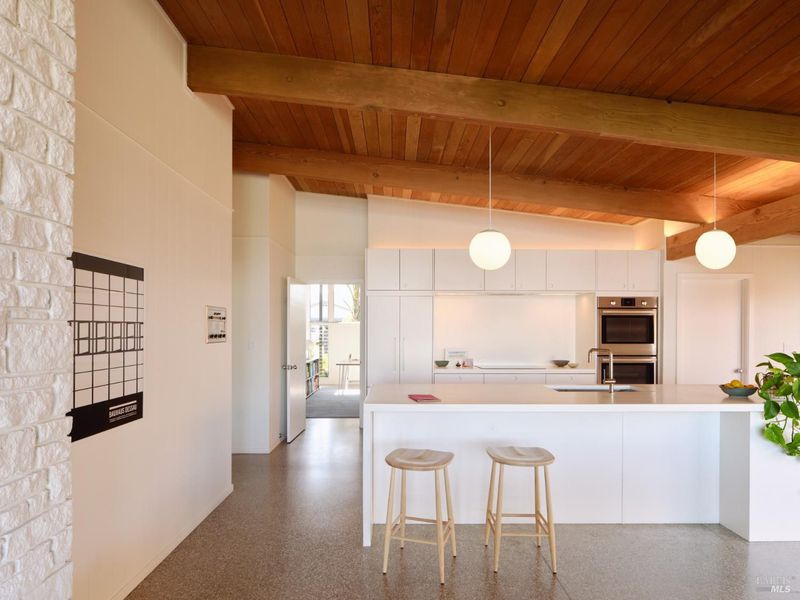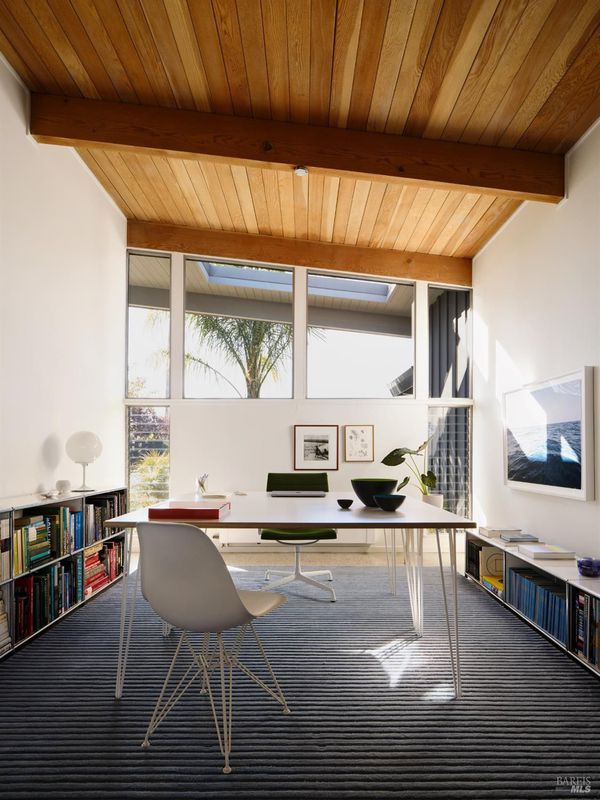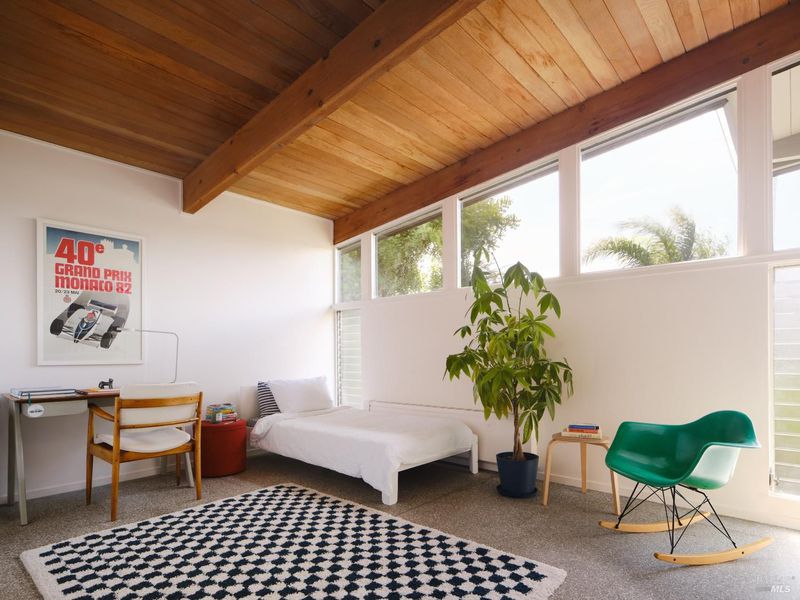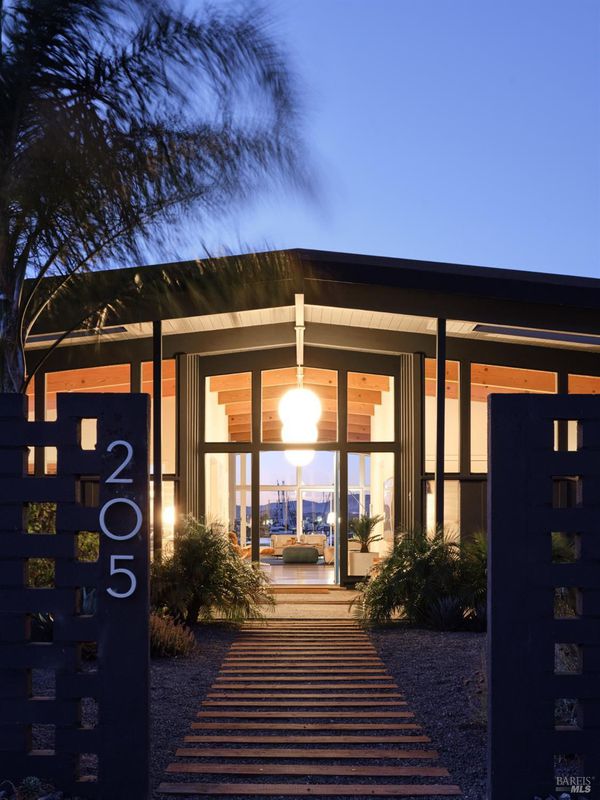
$3,850,000
2,808
SQ FT
$1,371
SQ/FT
205 Martinique Avenue
@ Jamaica St - Tiburon
- 4 Bed
- 3 (2/1) Bath
- 4 Park
- 2,808 sqft
- Tiburon
-

-
Sun May 11, 1:00 pm - 4:00 pm
As featured in Dwell magazine, The Spaces and California Home + Design. Originally designed by architect Jack Finnegan AIA in 1959, this crisp mid-century modern is positioned at the head of a canal with distant views. The house has been restored over 4 years with contemporary landscape design by Architectural Digest-featured landscape architect Margot Jacobs ASLA. The house is defined by its exceptional volume and proportions. Entering the home, one is presented with a 45' long entrance hall & living space with 12' ceilings and distant views over the water and Marin hills beyond. The original Douglas fir ceilings have been restored to their glory, as have the terrazzo stone floors. The kitchen was constructed in 2024 and is by Danish kitchen designer Reform; it features concealed appliances by Bosch as well as custom white concrete counters and an 18' long island. Bathrooms have been redesigned and upgraded in 2025: the primary bath is finished in white concrete with German Hans Grohe fixtures, an oversized shower and heated floor. Further renovation highlights include upgraded heating with Swiss-made radiators, upgraded electrical, plumbing and a new roof. Additionally, the house has a private, 30' deep-water boat dock.
- Days on Market
- 8 days
- Current Status
- Active
- Original Price
- $3,850,000
- List Price
- $3,850,000
- On Market Date
- May 2, 2025
- Property Type
- Single Family Residence
- Area
- Tiburon
- Zip Code
- 94920
- MLS ID
- 325025728
- APN
- 038-201-29
- Year Built
- 1959
- Stories in Building
- Unavailable
- Possession
- Close Of Escrow, Negotiable
- Data Source
- BAREIS
- Origin MLS System
Marin Montessori School
Private PK-9 Montessori, Elementary, Coed
Students: 275 Distance: 0.9mi
Marin Country Day School
Private K-8 Elementary, Nonprofit
Students: 589 Distance: 1.0mi
Cove
Public K-5
Students: 424 Distance: 1.4mi
Del Mar Middle School
Public 6-8 Middle
Students: 540 Distance: 1.4mi
Bel Aire Elementary School
Public 3-5 Elementary
Students: 459 Distance: 1.5mi
Saint Hilary School
Private K-8 Religious, Nonprofit
Students: 263 Distance: 1.7mi
- Bed
- 4
- Bath
- 3 (2/1)
- Double Sinks, Dual Flush Toilet, Low-Flow Shower(s), Low-Flow Toilet(s), Radiant Heat, Sitting Area, Stone, Window
- Parking
- 4
- Boat Dock
- SQ FT
- 2,808
- SQ FT Source
- Owner
- Lot SQ FT
- 10,798.0
- Lot Acres
- 0.2479 Acres
- Kitchen
- Breakfast Area, Concrete Counter, Island, Island w/Sink
- Cooling
- None
- Living Room
- Cathedral/Vaulted, Deck Attached, Open Beam Ceiling, View
- Flooring
- Stone
- Foundation
- Slab
- Fire Place
- Brick, Stone, Wood Burning
- Heating
- Central, Hot Water, MultiZone, Other
- Laundry
- Dryer Included, Washer Included
- Main Level
- Bedroom(s), Dining Room, Family Room, Full Bath(s), Garage, Kitchen, Living Room, Primary Bedroom
- Views
- Bay, Mountains
- Possession
- Close Of Escrow, Negotiable
- Architectural Style
- A-Frame, Contemporary, Mid-Century
- Fee
- $0
MLS and other Information regarding properties for sale as shown in Theo have been obtained from various sources such as sellers, public records, agents and other third parties. This information may relate to the condition of the property, permitted or unpermitted uses, zoning, square footage, lot size/acreage or other matters affecting value or desirability. Unless otherwise indicated in writing, neither brokers, agents nor Theo have verified, or will verify, such information. If any such information is important to buyer in determining whether to buy, the price to pay or intended use of the property, buyer is urged to conduct their own investigation with qualified professionals, satisfy themselves with respect to that information, and to rely solely on the results of that investigation.
School data provided by GreatSchools. School service boundaries are intended to be used as reference only. To verify enrollment eligibility for a property, contact the school directly.
