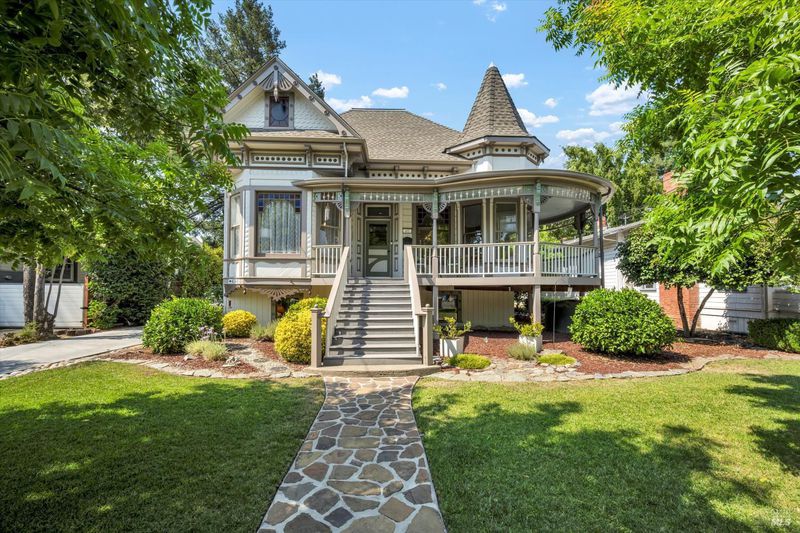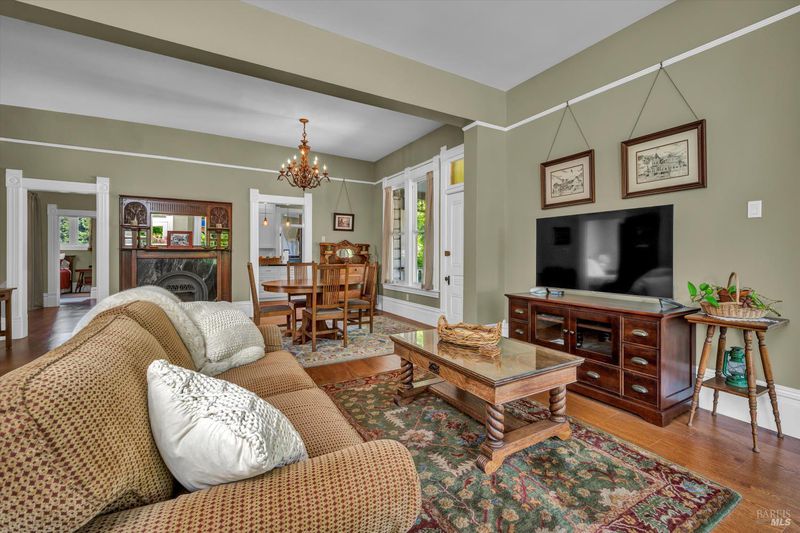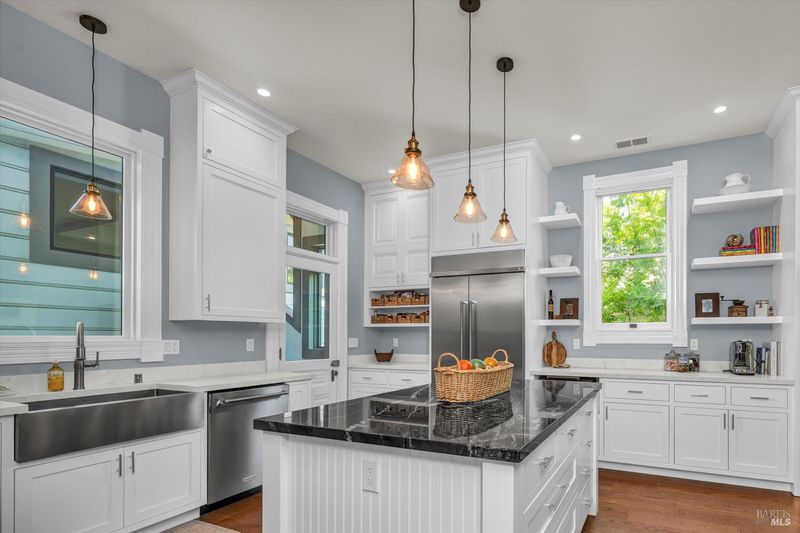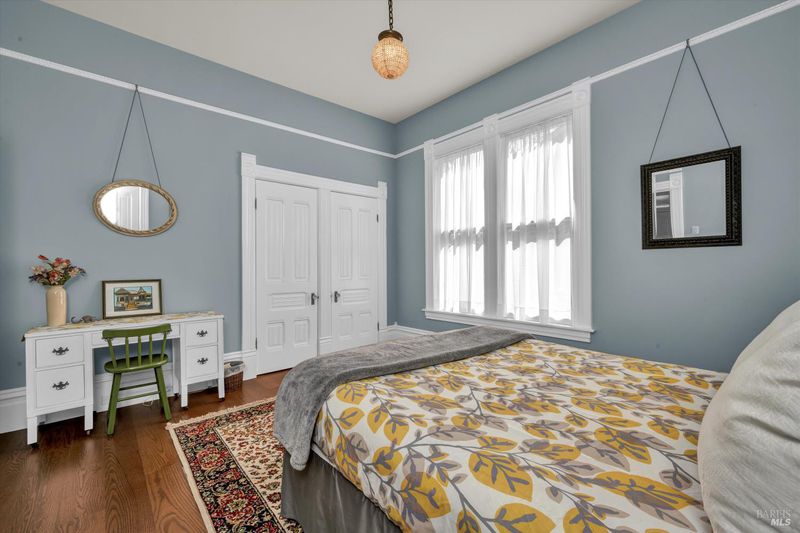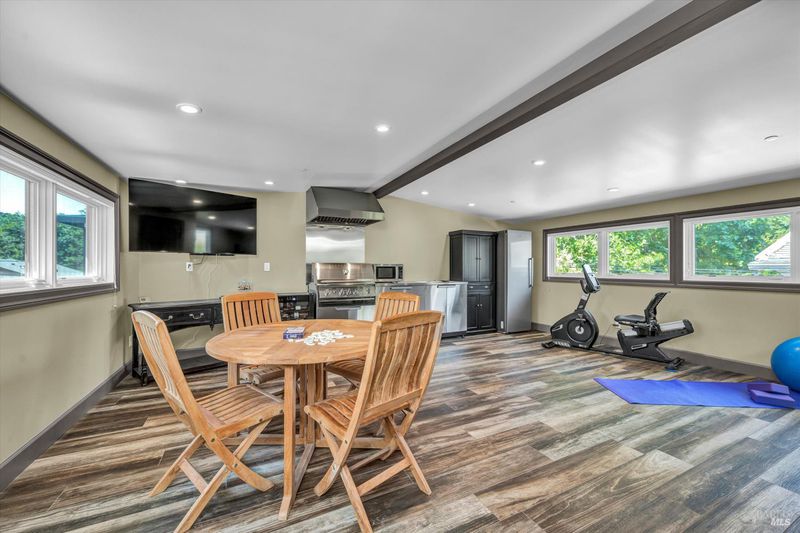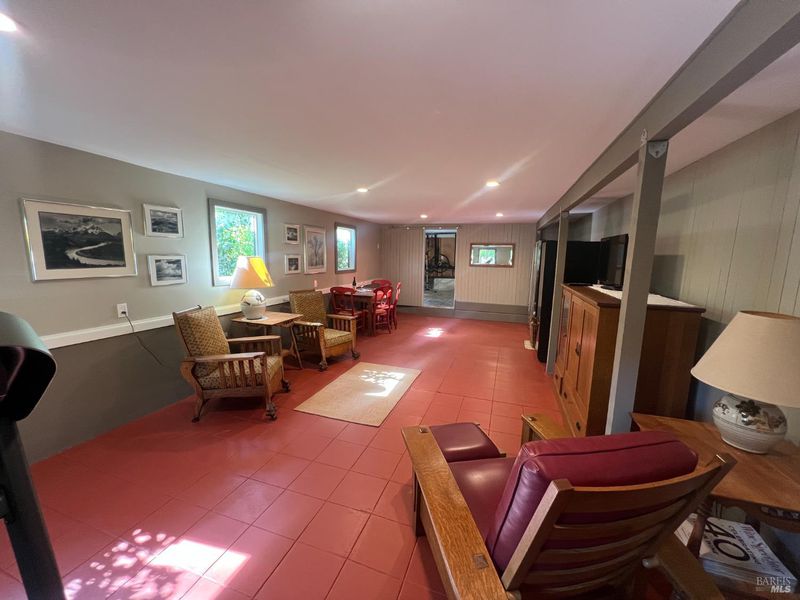
$2,845,000
401 Matheson Street
@ Fitch - Healdsburg
- 3 Bed
- 2 Bath
- 4 Park
- Healdsburg
-

Welcome to the historic Garrett House, a grand Queen Anne Victorian ideally situated on the coveted Matheson Street in the heart of Healdsburg. Originally built in 1895, this remarkable home has been lovingly restored and thoughtfully maintained, blending timeless elegance with modern comfort. Step inside to discover soaring ceilings, beautifully refinished wood floors, and exquisite original millwork throughout. Every inch of this home reflects meticulous craftsmanshipfrom the stunning kitchen to the charming bedrooms and well-appointed bathrooms. The property also features a full basement, offering ample space for a wine tasting room, storage, or creative projects. A detached two-car garage includes an upper-level room, perfect for hobbies or a home office. From the iconic turret to the spacious basement, the Garrett House is a rare opportunity to own a piece of Healdsburg's rich historyready to be loved for generations to come.
- Days on Market
- 1 day
- Current Status
- Active
- Original Price
- $2,845,000
- List Price
- $2,845,000
- On Market Date
- Jul 16, 2025
- Property Type
- Single Family Residence
- Area
- Healdsburg
- Zip Code
- 95448
- MLS ID
- 325053718
- APN
- 002-201-089-000
- Year Built
- 1895
- Stories in Building
- Unavailable
- Possession
- Close Of Escrow
- Data Source
- BAREIS
- Origin MLS System
St. John the Baptist Catholic School
Private K-9 Elementary, Religious, Nonprofit
Students: 210 Distance: 0.1mi
Healdsburg Charter School
Charter K-5 Coed
Students: 270 Distance: 0.2mi
Healdsburg Elementary School
Public K-5 Elementary
Students: 262 Distance: 0.2mi
Healdsburg Junior High School
Public 6-8 Middle
Students: 350 Distance: 0.3mi
The Healdsburg School
Private K-8 Elementary, Middle, Coed
Students: 183 Distance: 0.6mi
Marce Becerra Academy
Public 9-12 Continuation
Students: 24 Distance: 0.7mi
- Bed
- 3
- Bath
- 2
- Double Sinks, Low-Flow Shower(s), Quartz, Radiant Heat, Sitting Area, Tile
- Parking
- 4
- Detached, Garage Door Opener
- SQ FT
- 0
- SQ FT Source
- Against Co. Policy
- Lot SQ FT
- 7,392.0
- Lot Acres
- 0.1697 Acres
- Kitchen
- Granite Counter, Island, Other Counter, Pantry Cabinet, Quartz Counter
- Cooling
- Central
- Flooring
- Concrete, Tile, Wood
- Foundation
- Concrete Perimeter
- Fire Place
- Dining Room, Insert
- Heating
- Central, Fireplace(s), Gas, Radiant Floor
- Laundry
- Cabinets, Gas Hook-Up, Hookups Only
- Main Level
- Bedroom(s), Dining Room, Family Room, Full Bath(s), Kitchen, Living Room, Primary Bedroom
- Views
- Downtown
- Possession
- Close Of Escrow
- Basement
- Full
- Architectural Style
- Victorian
- Fee
- $0
MLS and other Information regarding properties for sale as shown in Theo have been obtained from various sources such as sellers, public records, agents and other third parties. This information may relate to the condition of the property, permitted or unpermitted uses, zoning, square footage, lot size/acreage or other matters affecting value or desirability. Unless otherwise indicated in writing, neither brokers, agents nor Theo have verified, or will verify, such information. If any such information is important to buyer in determining whether to buy, the price to pay or intended use of the property, buyer is urged to conduct their own investigation with qualified professionals, satisfy themselves with respect to that information, and to rely solely on the results of that investigation.
School data provided by GreatSchools. School service boundaries are intended to be used as reference only. To verify enrollment eligibility for a property, contact the school directly.
