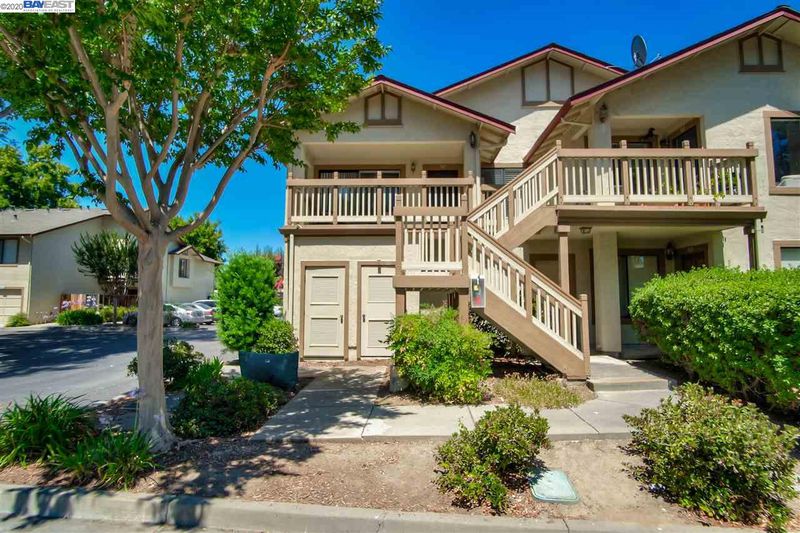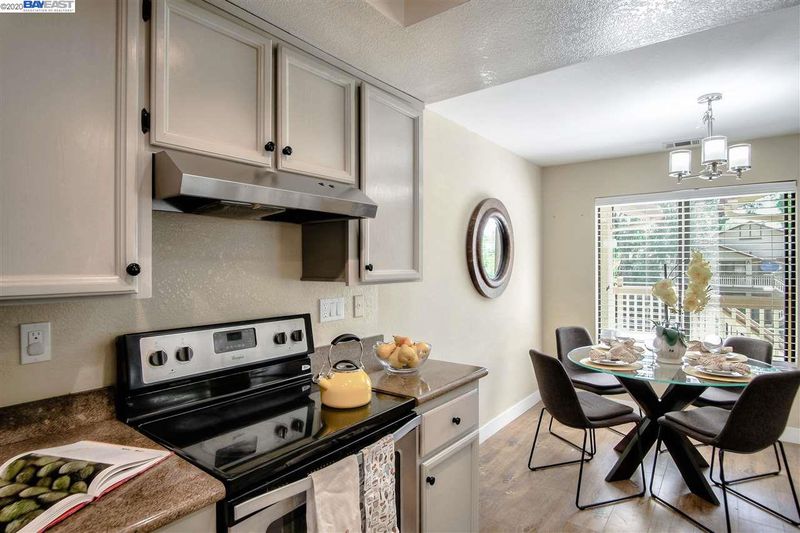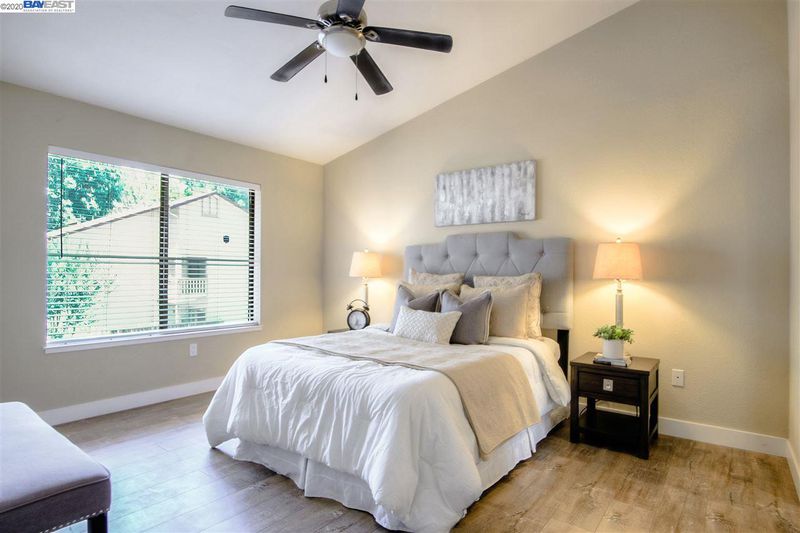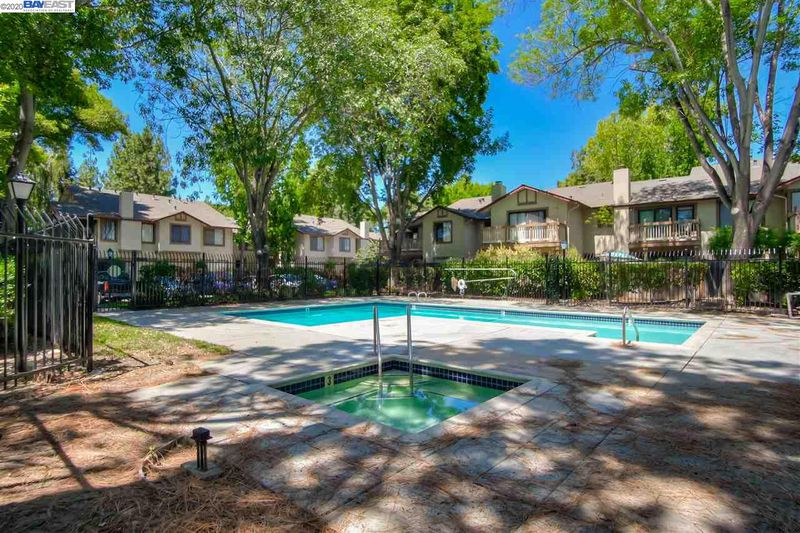 Sold 4.8% Under Asking
Sold 4.8% Under Asking
$572,500
840
SQ FT
$682
SQ/FT
965 Huntington Cmn
@ Litchfield Ave - THE ORCHARDS, Fremont
- 2 Bed
- 2 Bath
- 1 Park
- 840 sqft
- FREMONT
-

Introducing a beautiful end-unit condo tucked away in the sought-after Orchards community! Ideal open floor plan with high ceilings and large windows allows the natural light to flood in! Beautifully updated kitchen has granite counters, stainless steel appliances, tile floors and a coffered ceiling with recessed lighting. Spacious master bedroom has ample closet space, private bathroom and a view of the hills! Additional features include engineered hardwood floors, dual pane windows, custom blinds and an attached garage equipped with an electric car charger! Whether you’re curled up next to the wood burning fireplace or relaxing on your patio, you’re sure to love all the thoughtfully selected details in this home! HOA includes swimming pools, hot tubs & greenbelts! Premier commuter location - walking distance to BART and close to 880, 680, Dumbarton Bridge, Niles Canyon, ACE train & more. Nearby Alameda Creek Trail, Washington Hospital, good schools, shopping & local eateries!
- Current Status
- Sold
- Sold Price
- $572,500
- Under List Price
- 4.8%
- Original Price
- $599,900
- List Price
- $599,900
- On Market Date
- Jul 3, 2020
- Contract Date
- Jul 9, 2020
- Close Date
- Aug 6, 2020
- Property Type
- Condo
- D/N/S
- THE ORCHARDS
- Zip Code
- 94536
- MLS ID
- 40910937
- APN
- 507-798-129
- Year Built
- 1988
- Stories in Building
- Unavailable
- Possession
- COE
- COE
- Aug 6, 2020
- Data Source
- MAXEBRDI
- Origin MLS System
- BAY EAST
California School For The Blind
Public K-12
Students: 66 Distance: 0.4mi
California School For The Deaf-Fremont
Public PK-12
Students: 372 Distance: 0.4mi
Parkmont Elementary School
Public K-6 Elementary
Students: 885 Distance: 0.7mi
BASIS Independent Fremont
Private K-8 Coed
Students: 330 Distance: 1.0mi
Kimber Hills Academy
Private K-8 Elementary, Religious, Coed
Students: 261 Distance: 1.0mi
Vallejo Mill Elementary School
Public K-6 Elementary
Students: 519 Distance: 1.1mi
- Bed
- 2
- Bath
- 2
- Parking
- 1
- Attached Garage
- SQ FT
- 840
- SQ FT Source
- Public Records
- Kitchen
- Counter - Stone, Dishwasher, Electric Range/Cooktop, Refrigerator, Range/Oven Free Standing, Updated Kitchen
- Cooling
- Ceiling Fan(s)
- Disclosures
- None
- Exterior Details
- Stucco
- Flooring
- Engineered Wood, Tile
- Fire Place
- Stone, Woodburning
- Heating
- Forced Air 1 Zone
- Laundry
- Dryer, In Garage, Washer
- Upper Level
- 2 Baths, 2 Bedrooms, Main Entry
- Main Level
- Laundry Facility, Other
- Possession
- COE
- Architectural Style
- Contemporary
- Construction Status
- Existing
- Additional Equipment
- Mirrored Closet Door(s), Water Heater Gas
- Lot Description
- Corner
- Pool
- Community Fclty, Spa
- Roof
- Composition Shingles
- Solar
- None
- Terms
- Cash, Conventional
- Unit Features
- Corner Unit, End Unit, Levels in Unit - 2, Penthouse Location
- Water and Sewer
- Sewer System - Public, Water - Public
- Yard Description
- Patio Covered
- * Fee
- $395
- Name
- MIRAMONTE
- Phone
- 925-932-7100
- *Fee includes
- Common Area Maint, Earthquake Insurance, Exterior Maintenance, Hazard Insurance, Management Fee, Reserves, Trash Removal, and Water/Sewer
MLS and other Information regarding properties for sale as shown in Theo have been obtained from various sources such as sellers, public records, agents and other third parties. This information may relate to the condition of the property, permitted or unpermitted uses, zoning, square footage, lot size/acreage or other matters affecting value or desirability. Unless otherwise indicated in writing, neither brokers, agents nor Theo have verified, or will verify, such information. If any such information is important to buyer in determining whether to buy, the price to pay or intended use of the property, buyer is urged to conduct their own investigation with qualified professionals, satisfy themselves with respect to that information, and to rely solely on the results of that investigation.
School data provided by GreatSchools. School service boundaries are intended to be used as reference only. To verify enrollment eligibility for a property, contact the school directly.


































