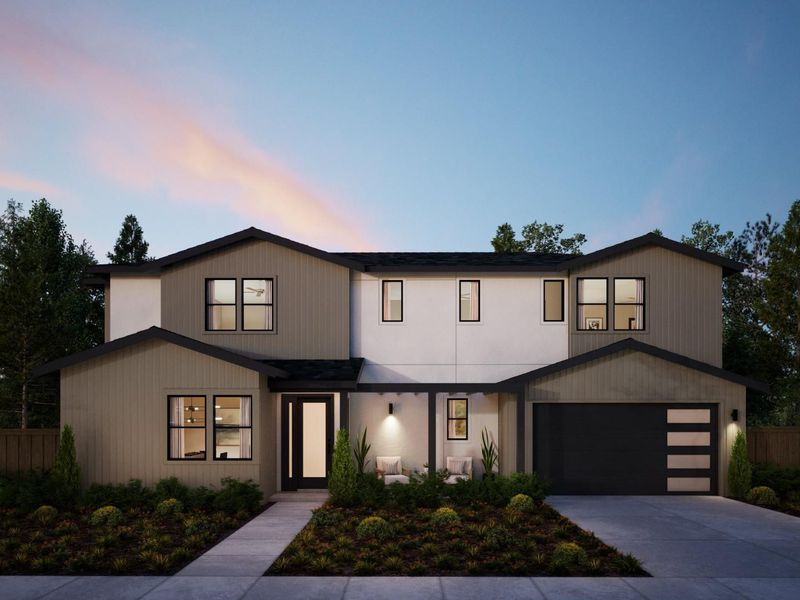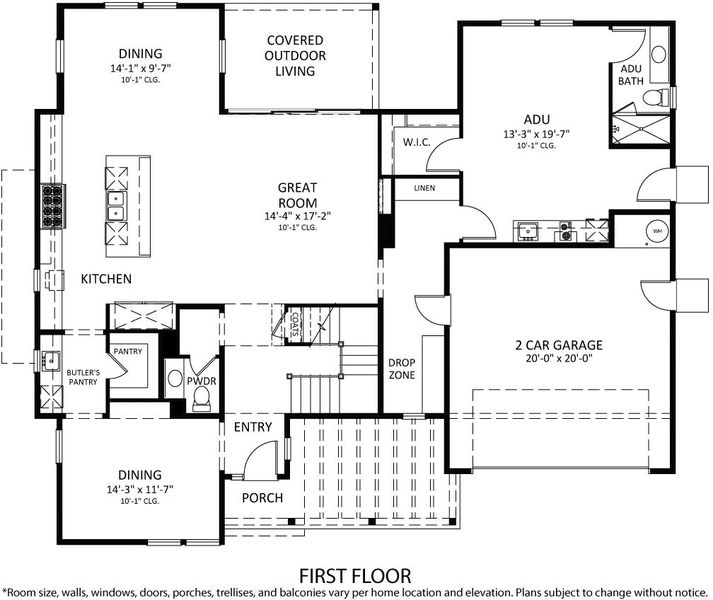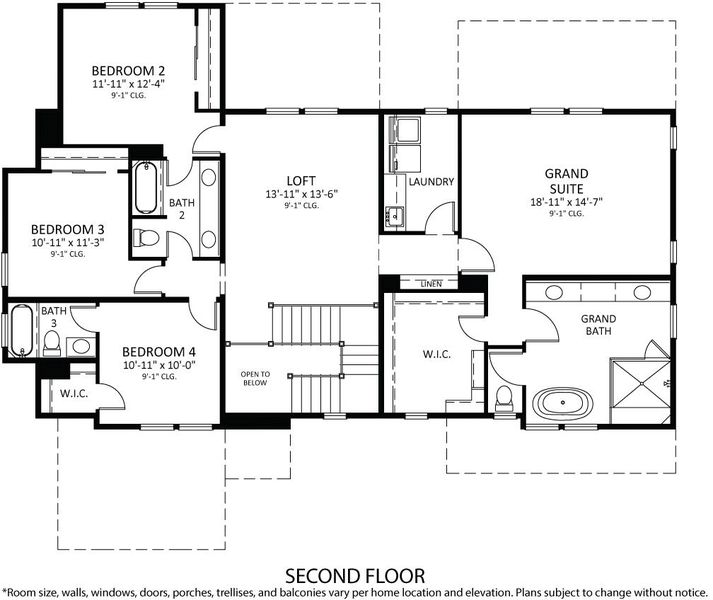
$6,950,000
3,519
SQ FT
$1,975
SQ/FT
1016 Lemon Street
@ Stanford Ave - 303 - Central Menlo, Menlo Park
- 5 Bed
- 5 (4/1) Bath
- 2 Park
- 3,519 sqft
- MENLO PARK
-

Unique opportunity to unlock the advantages of buying an in-progress home by Thomas James Homes. With this purchase, enjoy preferred pricing, personalized design options, and more. Estimated home completion is Summer 2026. Enjoy an open floorplan with plenty of room for friends and familyperfect for entertaining. At the heart of the main floor is the spacious great room with fireplace and gourmet kitchen featuring top-of-the-line appliances, island with bar seating, walk-in pantry, Butlers pantry, and dining area. Large doors open to a covered outdoor living space filled with natural light. The main floor also includes an ADU with kitchenette and en suite bath. The grand suite boasts a spa-like bath with dual-sink vanity, elegant freestanding soaking tub, walk-in shower, and walk-in closet. Additional bedrooms include ample closet space. Conveniently located near shops, restaurants, and lifestyle amenities. *Preliminary architecture shown is subject to change based on jurisdiction's design review process. Illustrative landscaping shown is generic and does not represent the landscaping proposed for this site. All imagery is representational and does not depict specific building, views or future architectural details.
- Days on Market
- 1 day
- Current Status
- Active
- Original Price
- $6,950,000
- List Price
- $6,950,000
- On Market Date
- Jul 16, 2025
- Property Type
- Single Family Home
- Area
- 303 - Central Menlo
- Zip Code
- 94025
- MLS ID
- ML82014894
- APN
- 071-161-160
- Year Built
- 2025
- Stories in Building
- 2
- Possession
- Unavailable
- Data Source
- MLSL
- Origin MLS System
- MLSListings, Inc.
Hillview Middle School
Public 6-8 Middle
Students: 972 Distance: 0.2mi
Oak Knoll Elementary School
Public K-5 Elementary
Students: 651 Distance: 0.4mi
La Entrada Middle School
Public 4-8 Middle
Students: 745 Distance: 0.6mi
Phillips Brooks School
Private PK-5 Elementary, Coed
Students: 292 Distance: 0.7mi
Jubilee Academy
Private 2-11
Students: NA Distance: 0.8mi
Sacred Heart Schools, Atherton
Private K-12
Students: 1109 Distance: 0.8mi
- Bed
- 5
- Bath
- 5 (4/1)
- Double Sinks, Full on Ground Floor, Primary - Stall Shower(s), Shower over Tub - 1, Stall Shower, Stone, Tile, Tub in Primary Bedroom
- Parking
- 2
- Attached Garage
- SQ FT
- 3,519
- SQ FT Source
- Unavailable
- Lot SQ FT
- 10,101.0
- Lot Acres
- 0.231887 Acres
- Kitchen
- Countertop - Quartz, Dishwasher, Exhaust Fan, Freezer, Garbage Disposal, Hood Over Range, Island with Sink, Microwave, Oven Range - Gas, Pantry, Refrigerator
- Cooling
- Central AC, Multi-Zone
- Dining Room
- Dining Area
- Disclosures
- NHDS Report
- Family Room
- Kitchen / Family Room Combo
- Flooring
- Tile, Hardwood
- Foundation
- Other, Concrete Slab
- Fire Place
- Insert, Living Room
- Heating
- Central Forced Air, Electric
- Laundry
- Upper Floor, Inside
- Views
- Neighborhood
- Fee
- Unavailable
MLS and other Information regarding properties for sale as shown in Theo have been obtained from various sources such as sellers, public records, agents and other third parties. This information may relate to the condition of the property, permitted or unpermitted uses, zoning, square footage, lot size/acreage or other matters affecting value or desirability. Unless otherwise indicated in writing, neither brokers, agents nor Theo have verified, or will verify, such information. If any such information is important to buyer in determining whether to buy, the price to pay or intended use of the property, buyer is urged to conduct their own investigation with qualified professionals, satisfy themselves with respect to that information, and to rely solely on the results of that investigation.
School data provided by GreatSchools. School service boundaries are intended to be used as reference only. To verify enrollment eligibility for a property, contact the school directly.







