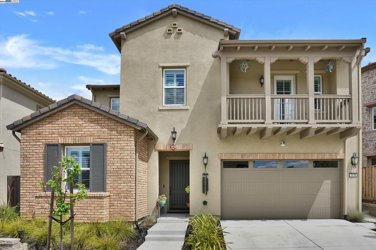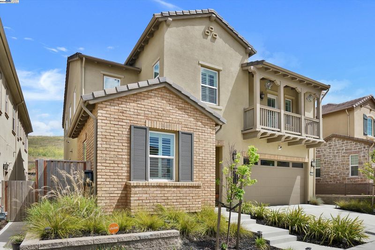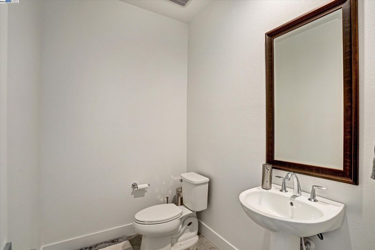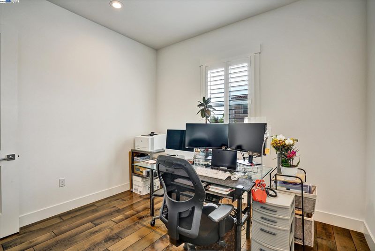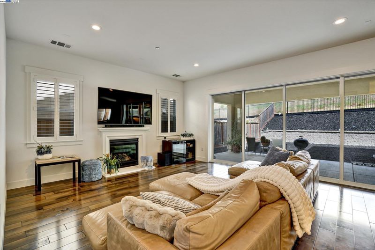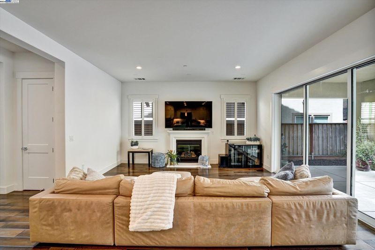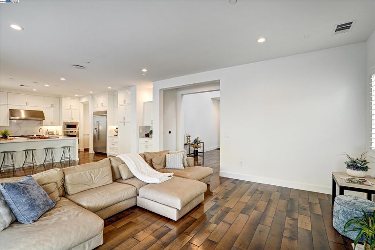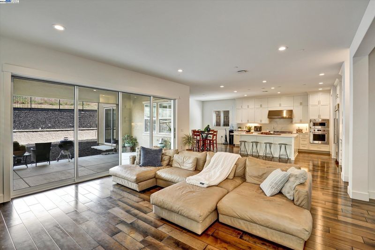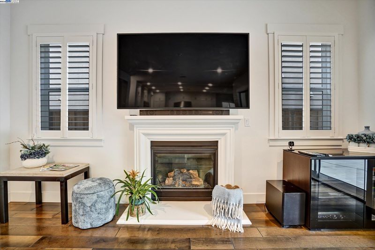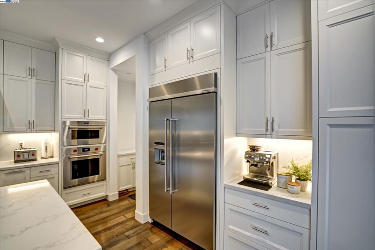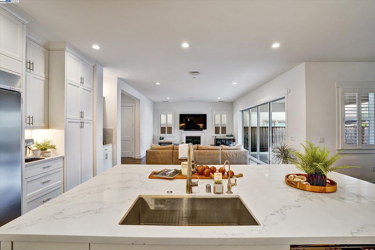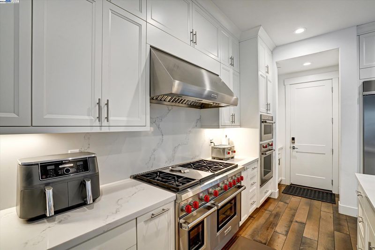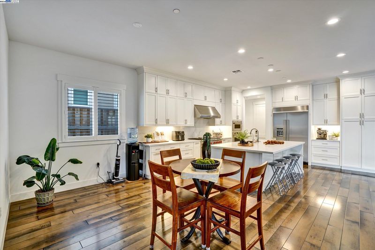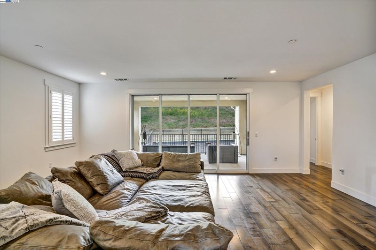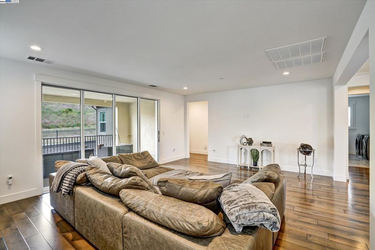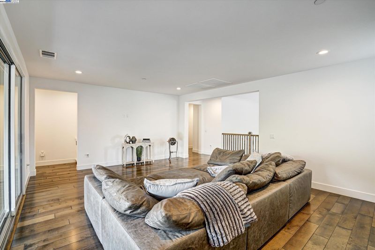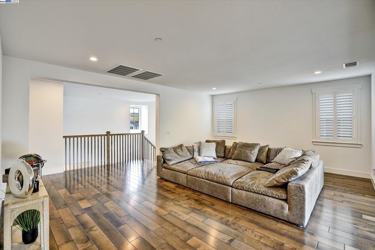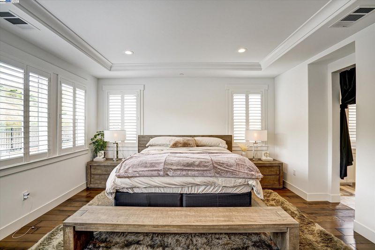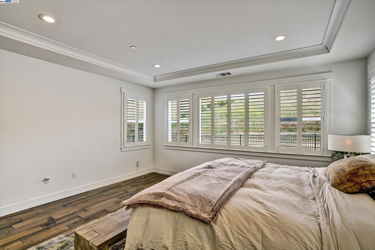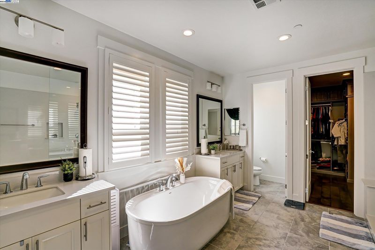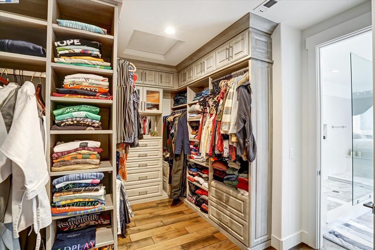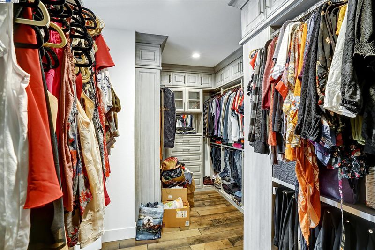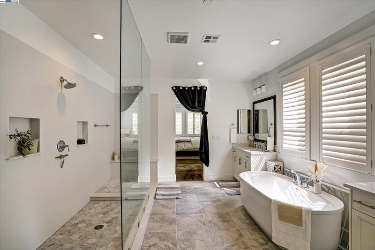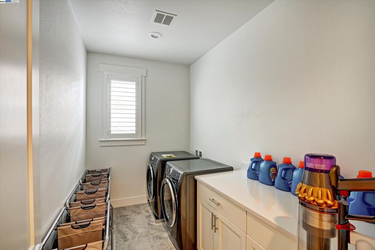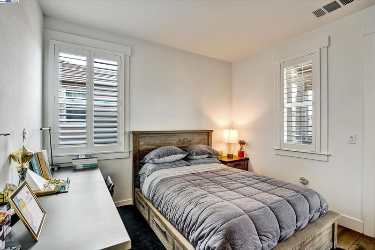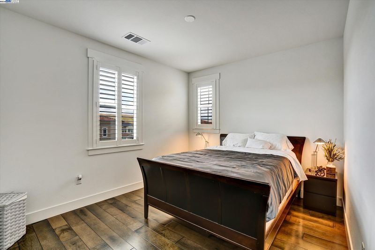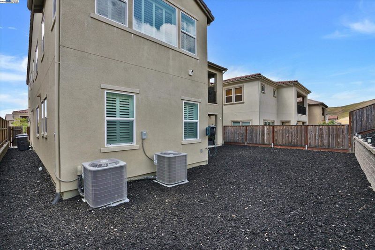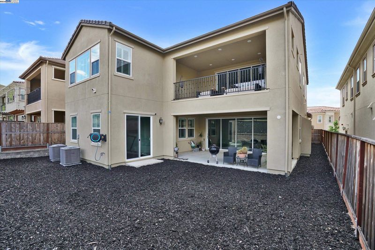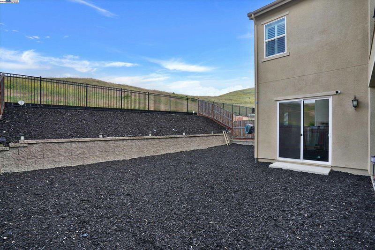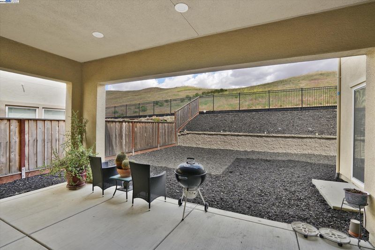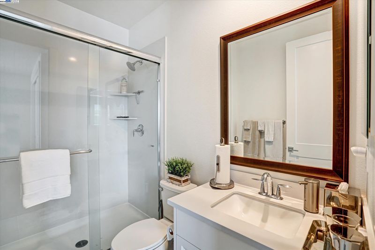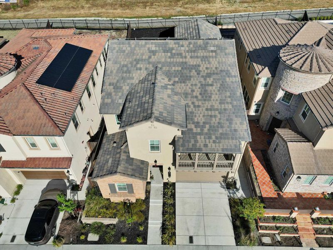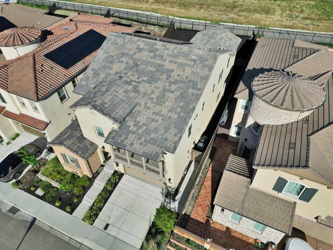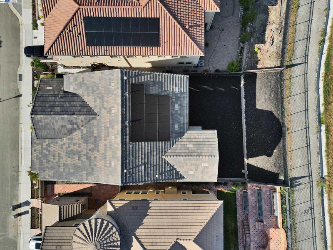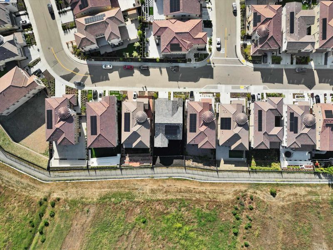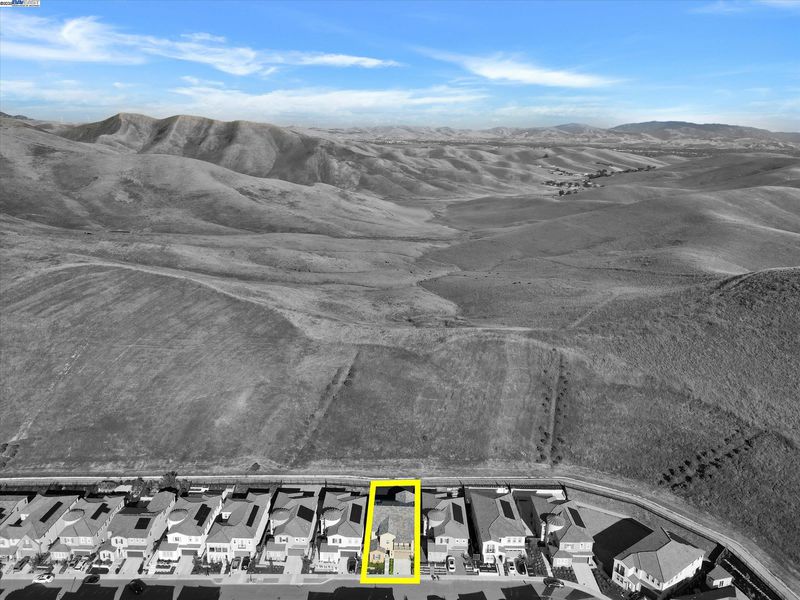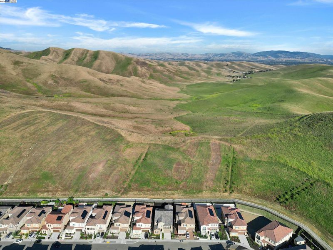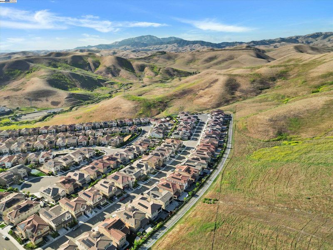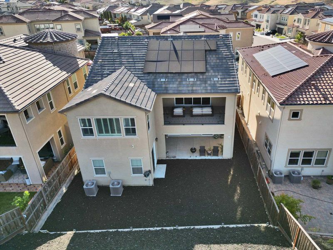
$2,988,800
3,547
SQ FT
$843
SQ/FT
7179 Lembert Hills Dr
@ Palisades Dr - Tassajara Hills, Dublin
- 4 Bed
- 4.5 (4/1) Bath
- 2 Park
- 3,547 sqft
- Dublin
-

-
Sat May 17, 11:00 am - 4:00 pm
Open 11am-4pm Saturday 5/17
-
Sun May 18, 10:00 am - 2:00 pm
Open House Sunday 5/18 10am-2pm
From dawn to dusk, fall in love with this generously and beautifully appointed home. Upon entry from the West-facing door, an immediate view of a Grand Two-Story Foyer greets you. Open-concept living at its best, and no rear neighbors, the sun greets you undisturbed with a view of a wild open rolling hillside just beyond the Primary Bedroom window or while you sip your favorite morning beverage out on the large covered deck, overlooking a balcony extended from the indoor loft. Over $400K+ in custom-designed upgrades in this luxurious 4 bedroom, 4.5 bath + office home that sits on a premium lot. A short-list highlighting just some of the many upgrades to be had include: hardwood flooring and plantation shutters throughout, Wolf Pro appliance package, bespoke custom-designed closets (most impressively under spiral staircase and in primary bedroom), custom-made full-height cabinetry seamlessly crafted with exquisite crown molding accents throughout kitchen, multi-panel stacking glass doors (both floors), Sunpower solar system with SunVault Solar Battery, EV outlet, water-softener loop, pre-wired for home theater equipment and speakers throughout, the list goes on and on at this absolutely stunning highly sought-after residence. Top rated schools throughout the immediate area.
- Current Status
- New
- Original Price
- $2,988,800
- List Price
- $2,988,800
- On Market Date
- May 15, 2025
- Property Type
- Detached
- D/N/S
- Tassajara Hills
- Zip Code
- 94568
- MLS ID
- 41097562
- APN
- 9850130068
- Year Built
- 2022
- Stories in Building
- 2
- Possession
- COE
- Data Source
- MAXEBRDI
- Origin MLS System
- BAY EAST
The Quarry Lane School
Private K-12 Combined Elementary And Secondary, Coed
Students: 673 Distance: 1.4mi
J. M. Amador Elementary
Public K-5
Students: 839 Distance: 1.7mi
John Green Elementary School
Public K-5 Elementary, Core Knowledge
Students: 859 Distance: 1.7mi
Eleanor Murray Fallon School
Public 6-8 Elementary
Students: 1557 Distance: 1.9mi
Harold William Kolb
Public K-5
Students: 735 Distance: 2.0mi
Cottonwood Creek
Public K-8
Students: 813 Distance: 2.2mi
- Bed
- 4
- Bath
- 4.5 (4/1)
- Parking
- 2
- Attached
- SQ FT
- 3,547
- SQ FT Source
- Assessor Agent-Fill
- Lot SQ FT
- 5,905.0
- Lot Acres
- 0.1356 Acres
- Pool Info
- None
- Kitchen
- Dishwasher, Double Oven, Gas Range, Microwave, Oven, Breakfast Bar, Gas Range/Cooktop, Island, Oven Built-in
- Cooling
- Central Air, Multi Units
- Disclosures
- Nat Hazard Disclosure
- Entry Level
- Exterior Details
- Backyard, Back Yard, Side Yard, Terraced Down
- Flooring
- Hardwood
- Foundation
- Fire Place
- Family Room, Gas Piped
- Heating
- Gravity
- Laundry
- Laundry Room, Cabinets, Inside Room, Upper Level
- Upper Level
- 3 Bedrooms, 3 Baths, Primary Bedrm Suite - 1, Laundry Facility, Loft
- Main Level
- 2 Bedrooms, 1.5 Baths, Main Entry
- Views
- Hills, Panoramic, Valley
- Possession
- COE
- Architectural Style
- Other
- Non-Master Bathroom Includes
- Shower Over Tub, Stall Shower
- Construction Status
- Existing
- Additional Miscellaneous Features
- Backyard, Back Yard, Side Yard, Terraced Down
- Location
- Regular
- Roof
- Tile
- Water and Sewer
- Public, Public District (Irrigat)
- Fee
- $155
MLS and other Information regarding properties for sale as shown in Theo have been obtained from various sources such as sellers, public records, agents and other third parties. This information may relate to the condition of the property, permitted or unpermitted uses, zoning, square footage, lot size/acreage or other matters affecting value or desirability. Unless otherwise indicated in writing, neither brokers, agents nor Theo have verified, or will verify, such information. If any such information is important to buyer in determining whether to buy, the price to pay or intended use of the property, buyer is urged to conduct their own investigation with qualified professionals, satisfy themselves with respect to that information, and to rely solely on the results of that investigation.
School data provided by GreatSchools. School service boundaries are intended to be used as reference only. To verify enrollment eligibility for a property, contact the school directly.
