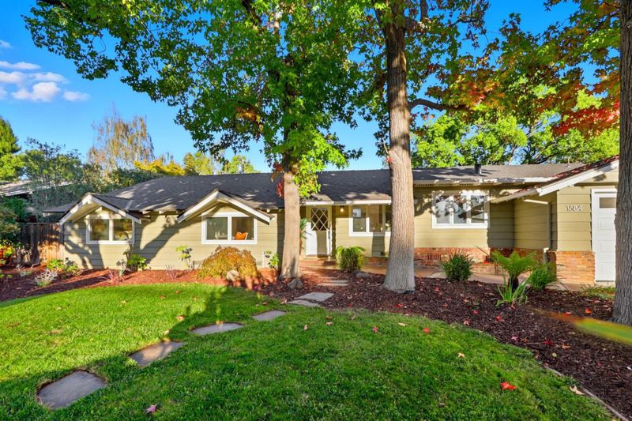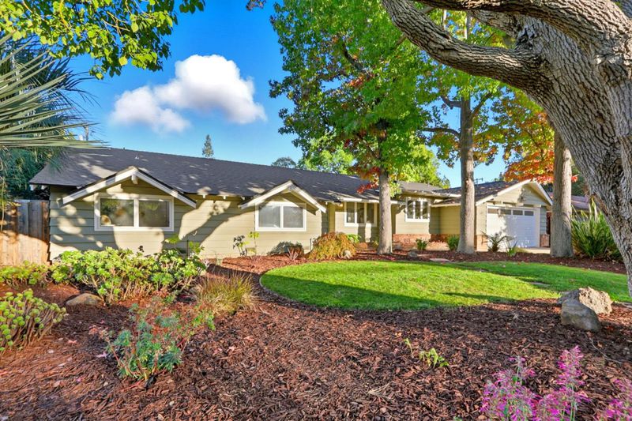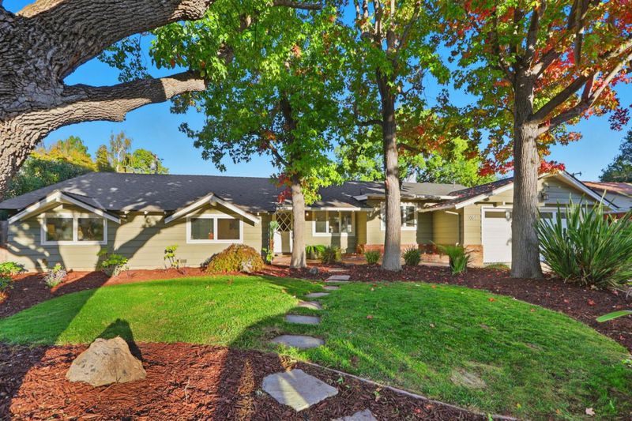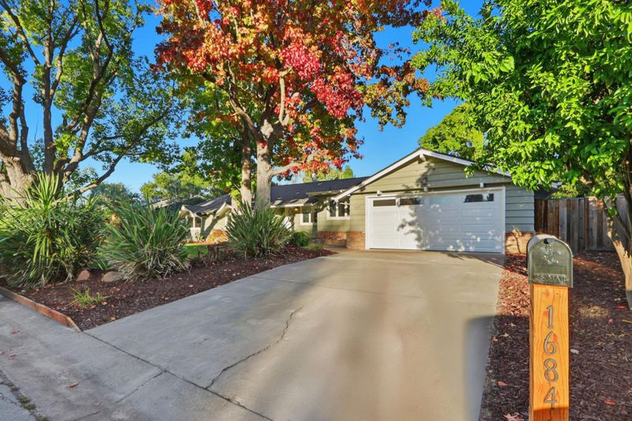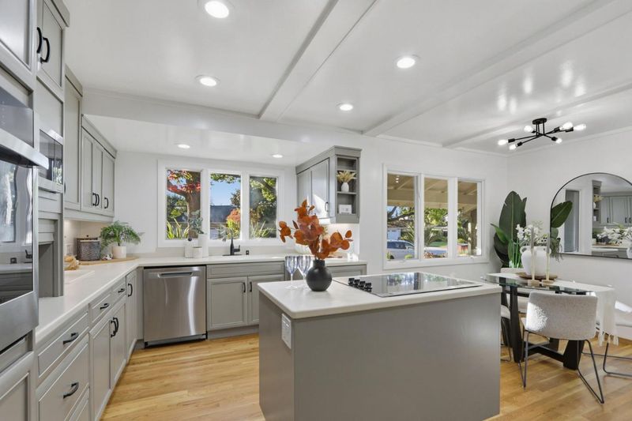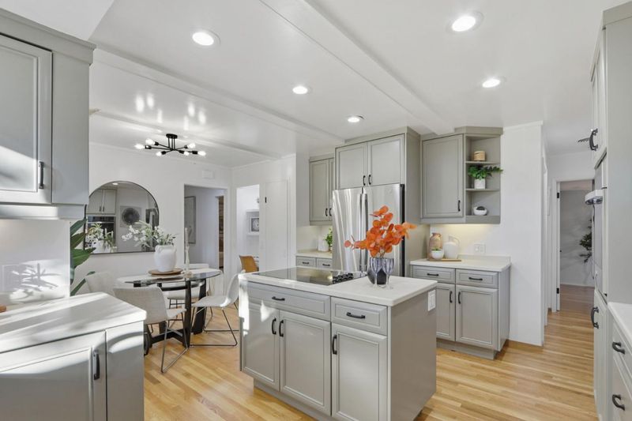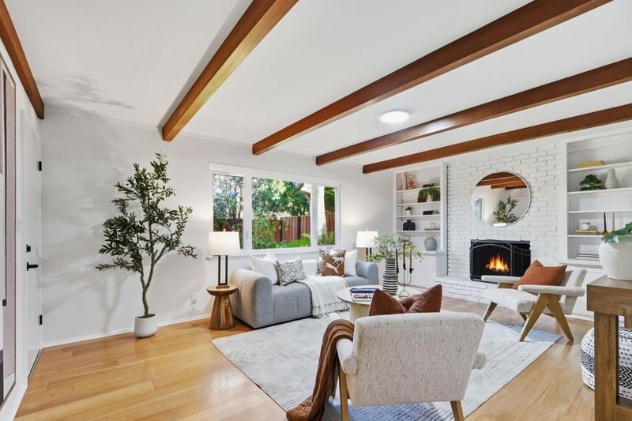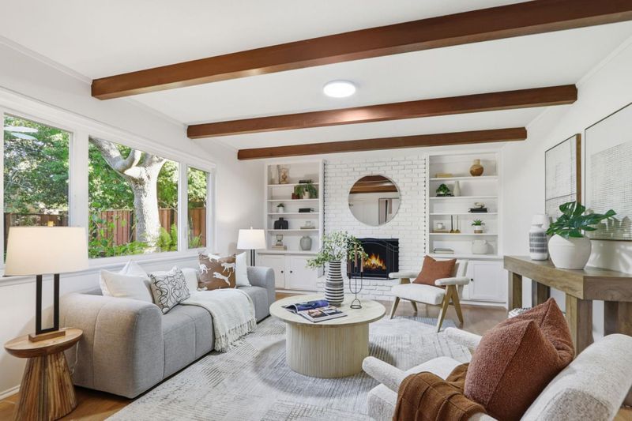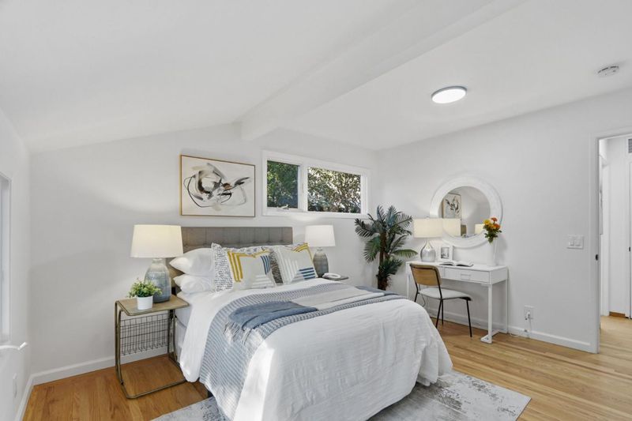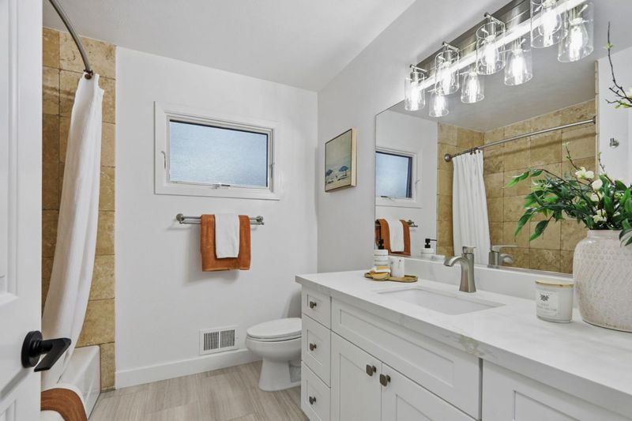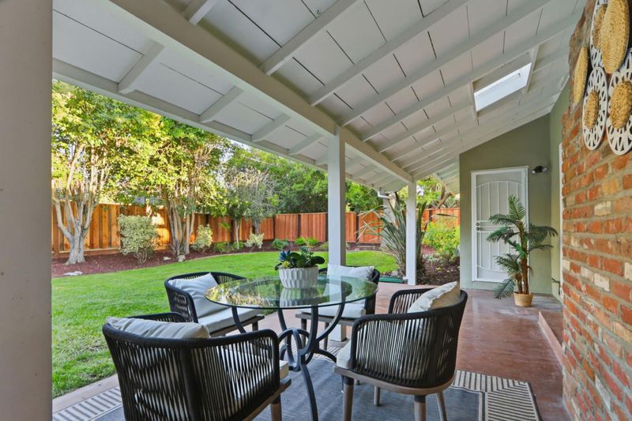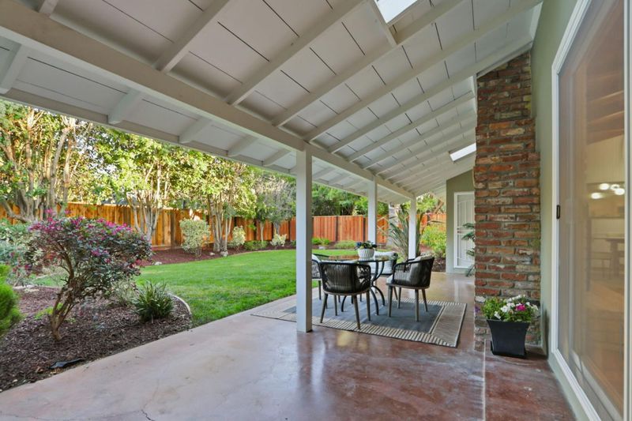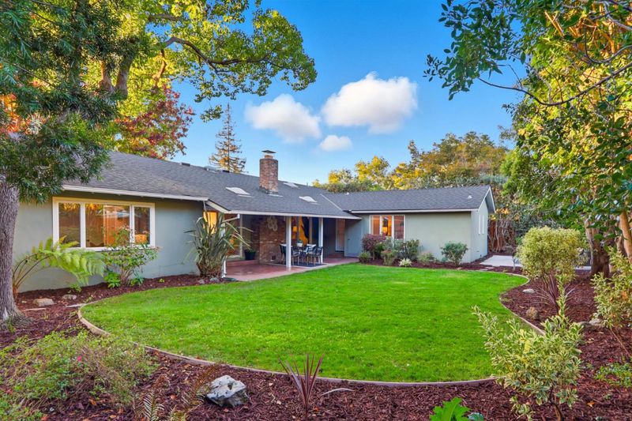
$3,890,000
2,409
SQ FT
$1,615
SQ/FT
1684 Newcastle Drive
@ Fremont Avenue - 214 - South of El Monte, Los Altos
- 4 Bed
- 3 (2/1) Bath
- 2 Park
- 2,409 sqft
- LOS ALTOS
-

-
Fri Oct 24, 4:30 pm - 7:30 pm
Twilight Open House sponsored by Eddie Garcia of US Bank with light appetizers and drinks; homemade baked goods by Sonia Maiello.
-
Fri Oct 24, 9:30 am - 1:00 pm
Coffee cart provided by Eddie Garcia/US Bank; homemade baked goods by Sonia Maiello.
-
Sat Oct 25, 10:00 am - 4:00 pm
-
Sun Oct 26, 10:00 am - 4:00 pm
Welcome to this beautifully updated and spacious 4-bedroom, 2.5-bathroom home located in desirable South Los Altos. The home offers 2,409 sq. ft. of living space on a generous 10,120 sq. ft. lot. The kitchen is perfect for culinary enthusiasts, including an island, breakfast nook, new stainless steel appliances, and refreshed cabinetry. Additional features include refinished floors, new master bathroom, new interior paint, freshly landscaped front and backyards, and new fences. The dining area is thoughtfully integrated into the living room, offering a seamless flow for entertaining, which boasts beautiful open beam ceilings, a cozy fireplace, and two double glass doors that lead into the covered patio for your morning coffee, al fresco dining, and outdoor entertaining. Enjoy cozy evenings by the fireplace in the separate family room, ideal as a playroom, study, or den, with a closet for convenient storage. Practical amenities include indoor laundry with washer and dryer, water softener, and a spacious 2-car garage, with finished walls, new paint, and new garage door. Close to commutes and top-rated Cupertino schools: Montclaire Elementary, Cupertino Middle & Homestead High! Open Houses: Fri., 10/24, 9:30am-1pm & 4:30 to 7:30pm, and Sat. & Sun., 10/25-26, 10am to 4pm.
- Days on Market
- 1 day
- Current Status
- Active
- Original Price
- $3,890,000
- List Price
- $3,890,000
- On Market Date
- Oct 23, 2025
- Property Type
- Single Family Home
- Area
- 214 - South of El Monte
- Zip Code
- 94024
- MLS ID
- ML82025679
- APN
- 318-19-031
- Year Built
- 1957
- Stories in Building
- 1
- Possession
- Unavailable
- Data Source
- MLSL
- Origin MLS System
- MLSListings, Inc.
Oak Avenue Elementary School
Public K-6 Elementary
Students: 387 Distance: 0.5mi
St. Simon Elementary School
Private K-8 Elementary, Middle, Religious, Coed
Students: 500 Distance: 0.5mi
Mountain View High School
Public 9-12 Secondary
Students: 2062 Distance: 0.6mi
South Peninsula Hebrew Day School
Private PK-8 Elementary, Religious, Coed
Students: 224 Distance: 0.6mi
Alta Vista High School
Public 9-12 Continuation
Students: 79 Distance: 0.8mi
West Valley Elementary School
Public K-5 Elementary
Students: 554 Distance: 0.8mi
- Bed
- 4
- Bath
- 3 (2/1)
- Parking
- 2
- Attached Garage
- SQ FT
- 2,409
- SQ FT Source
- Unavailable
- Lot SQ FT
- 10,120.0
- Lot Acres
- 0.232323 Acres
- Kitchen
- Cooktop - Electric, Dishwasher, Exhaust Fan, Island, Microwave, Oven - Built-In, Pantry, Refrigerator
- Cooling
- Ceiling Fan
- Dining Room
- Dining Area in Living Room
- Disclosures
- Natural Hazard Disclosure
- Family Room
- Separate Family Room
- Flooring
- Hardwood, Tile
- Foundation
- Crawl Space
- Fire Place
- Wood Burning
- Heating
- Central Forced Air
- Laundry
- In Utility Room, Washer / Dryer
- Fee
- Unavailable
MLS and other Information regarding properties for sale as shown in Theo have been obtained from various sources such as sellers, public records, agents and other third parties. This information may relate to the condition of the property, permitted or unpermitted uses, zoning, square footage, lot size/acreage or other matters affecting value or desirability. Unless otherwise indicated in writing, neither brokers, agents nor Theo have verified, or will verify, such information. If any such information is important to buyer in determining whether to buy, the price to pay or intended use of the property, buyer is urged to conduct their own investigation with qualified professionals, satisfy themselves with respect to that information, and to rely solely on the results of that investigation.
School data provided by GreatSchools. School service boundaries are intended to be used as reference only. To verify enrollment eligibility for a property, contact the school directly.
