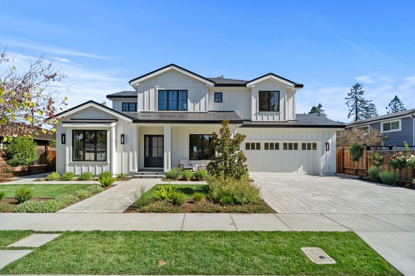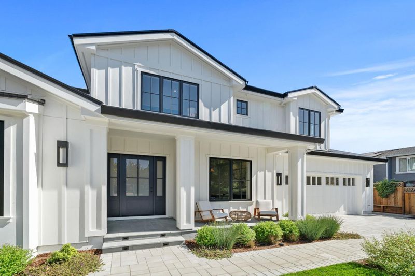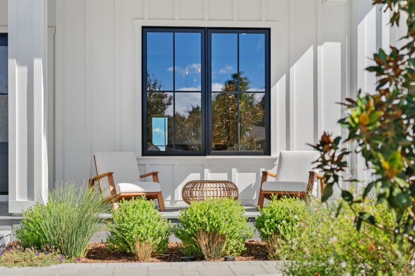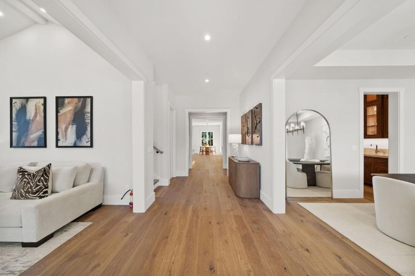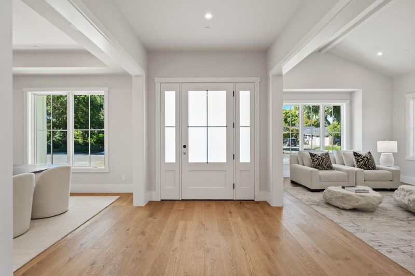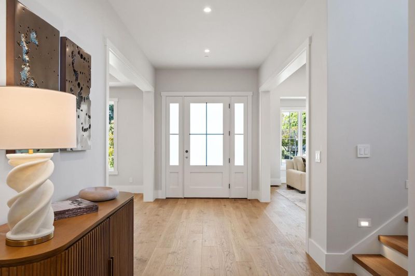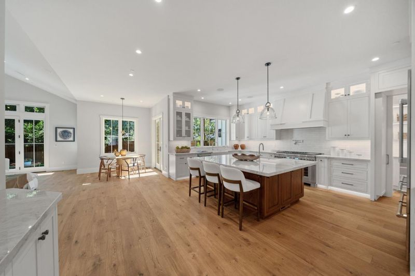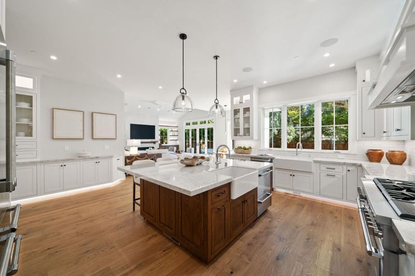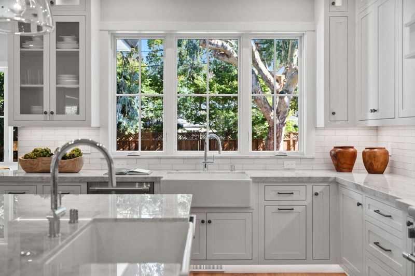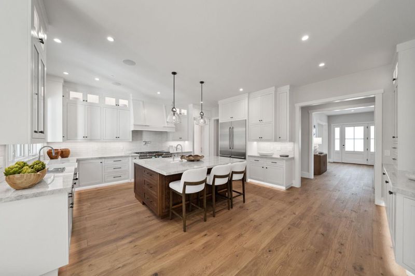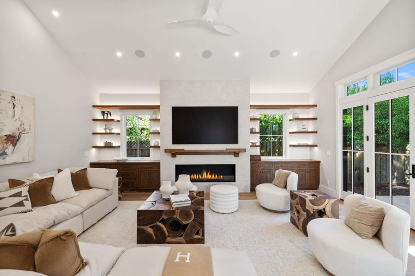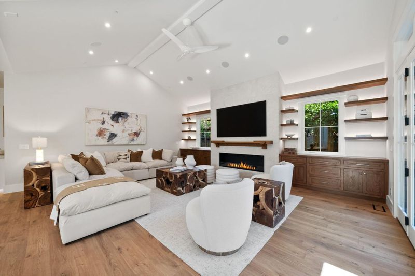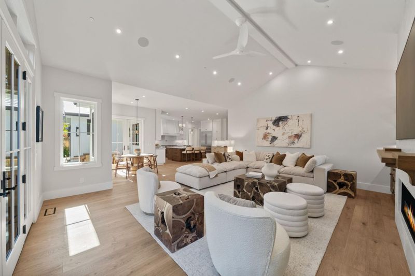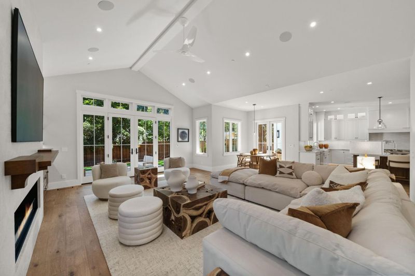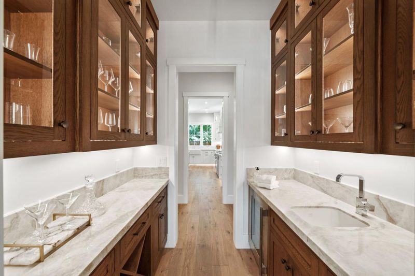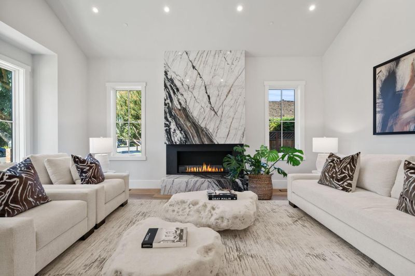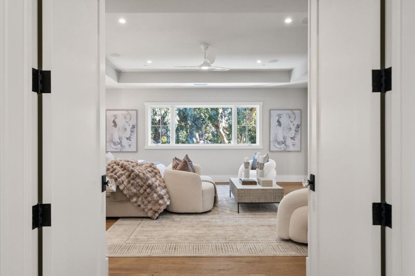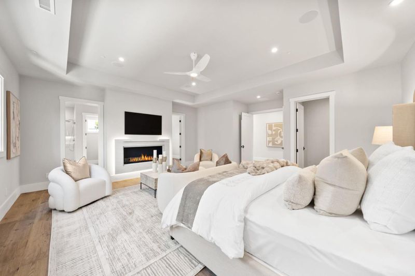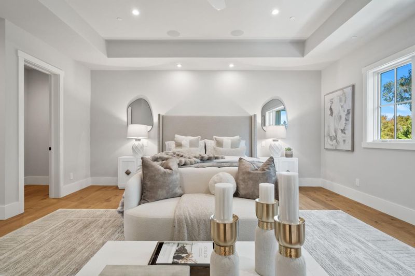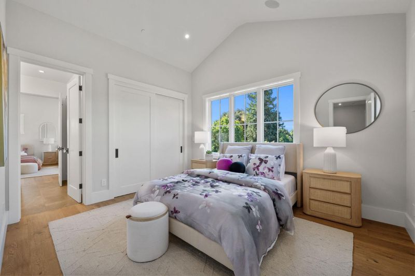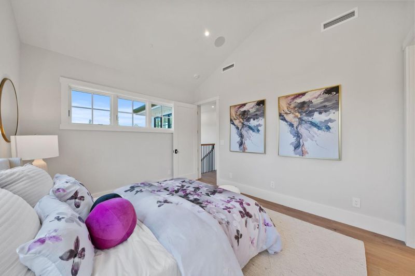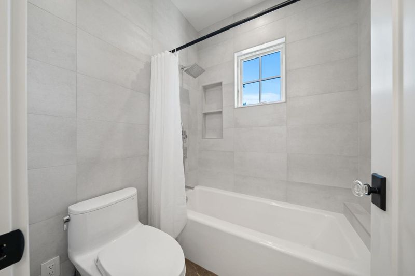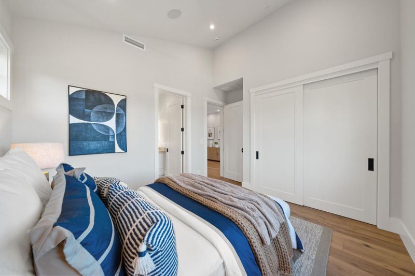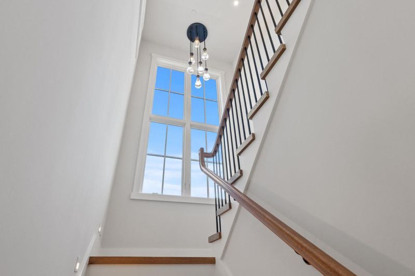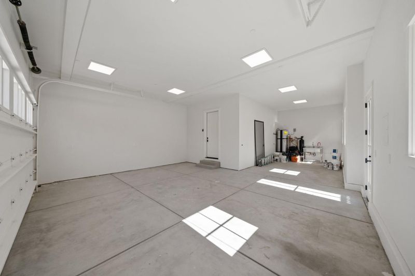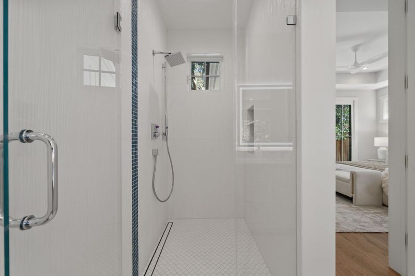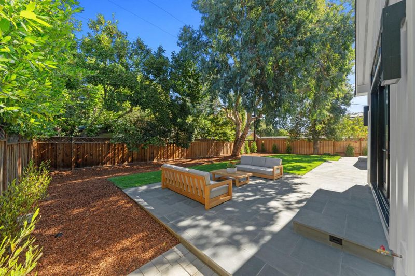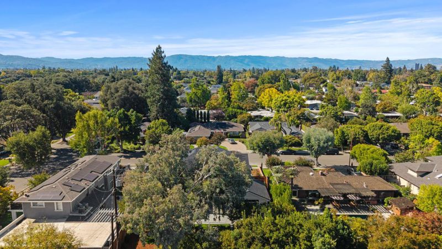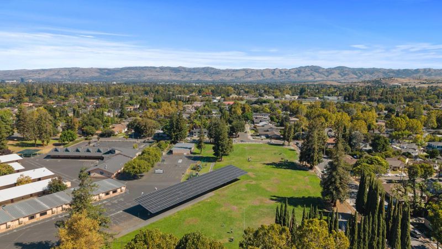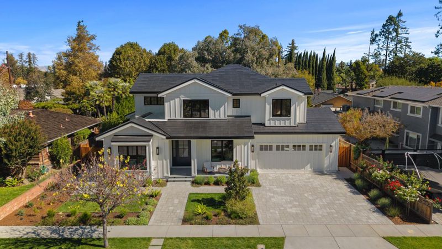
$5,398,868
4,471
SQ FT
$1,208
SQ/FT
2020 James Place
@ Dry Creek - 10 - Willow Glen, San Jose
- 5 Bed
- 5 (4/1) Bath
- 5 Park
- 4,471 sqft
- SAN JOSE
-

-
Sat Oct 25, 1:00 pm - 5:00 pm
-
Sun Oct 26, 1:00 pm - 5:00 pm
New Construction- Modern Green Farmhouse in the Heart of Willow Glen - 2020 James Place is a new, exquisitely designed modern farmhouse on a 9,875 sq ft lot in one of Willow Glens most coveted neighborhoods. With 5 beds, 4.5 baths, and 4,471 sq ft, it blends timeless style with forward-thinking green design. Wide-plank hardwood floors, vaulted ceilings, and custom millwork define the interiors. The kitchen showcases Taj Mahal quartzite counters, Thermador Pro appliances, dual dishwashers, oversized island, and a hidden walk-in pantry. A great room with a soaring ceiling and gorgeous fireplace opens to the backyard through multiple French doors. Upstairs, the primary suite offers vaulted ceilings, dual walk-in closets, and a spa-like bath with soaking tub and dual vanity. Unique features include a sound-dampened office with private patio, butlers pantry, Tesla Solar Roof, dual-zone HVAC, upstairs laundry with dual washers/dryers, and a 3-car garage with 11 ceiling. Enjoy three fireplaces, low-VOC finishes and appliances, a paver driveway and back patio, and professionally landscaped/designed front and back yards. Located around the corner from Booksin Elementary and minutes from downtown Willow Glen. 2020 James Place is more than just a home, come experience it for yourself!
- Days on Market
- 1 day
- Current Status
- Active
- Original Price
- $5,398,868
- List Price
- $5,398,868
- On Market Date
- Oct 23, 2025
- Property Type
- Single Family Home
- Area
- 10 - Willow Glen
- Zip Code
- 95125
- MLS ID
- ML82025689
- APN
- 446-25-045
- Year Built
- 2025
- Stories in Building
- 1
- Possession
- COE
- Data Source
- MLSL
- Origin MLS System
- MLSListings, Inc.
Booksin Elementary School
Public K-5 Elementary
Students: 839 Distance: 0.1mi
As-Safa Institute/As-Safa Academy
Private K-10 Coed
Students: 24 Distance: 0.3mi
St. Christopher Elementary School
Private K-8 Elementary, Religious, Coed
Students: 627 Distance: 0.3mi
Presentation High School
Private 9-12 Secondary, Religious, All Female
Students: 750 Distance: 0.4mi
Willow Vale Christian Children
Private PK-12 Combined Elementary And Secondary, Religious, Coed
Students: NA Distance: 0.5mi
Willow Glen Middle School
Public 6-8 Middle
Students: 1225 Distance: 0.7mi
- Bed
- 5
- Bath
- 5 (4/1)
- Double Sinks, Full on Ground Floor, Stall Shower - 2+, Stone, Tub, Tub in Primary Bedroom, Tubs - 2+
- Parking
- 5
- Attached Garage, Gate / Door Opener, Off-Street Parking, Tandem Parking
- SQ FT
- 4,471
- SQ FT Source
- Unavailable
- Lot SQ FT
- 9,875.0
- Lot Acres
- 0.226699 Acres
- Kitchen
- Island with Sink, Microwave, Oven - Double, Oven Range - Gas, Pantry, Refrigerator, Wine Refrigerator
- Cooling
- Central AC, Multi-Zone
- Dining Room
- Breakfast Bar, Breakfast Nook, Formal Dining Room
- Disclosures
- Natural Hazard Disclosure
- Family Room
- Separate Family Room
- Flooring
- Hardwood, Tile
- Foundation
- Concrete Perimeter
- Fire Place
- Family Room, Insert, Living Room, Primary Bedroom
- Heating
- Central Forced Air - Gas, Heat Pump, Heating - 2+ Zones
- Laundry
- In Utility Room, Tub / Sink, Washer / Dryer
- Views
- Neighborhood
- Possession
- COE
- Architectural Style
- Farm House, Modern / High Tech
- Fee
- Unavailable
MLS and other Information regarding properties for sale as shown in Theo have been obtained from various sources such as sellers, public records, agents and other third parties. This information may relate to the condition of the property, permitted or unpermitted uses, zoning, square footage, lot size/acreage or other matters affecting value or desirability. Unless otherwise indicated in writing, neither brokers, agents nor Theo have verified, or will verify, such information. If any such information is important to buyer in determining whether to buy, the price to pay or intended use of the property, buyer is urged to conduct their own investigation with qualified professionals, satisfy themselves with respect to that information, and to rely solely on the results of that investigation.
School data provided by GreatSchools. School service boundaries are intended to be used as reference only. To verify enrollment eligibility for a property, contact the school directly.
