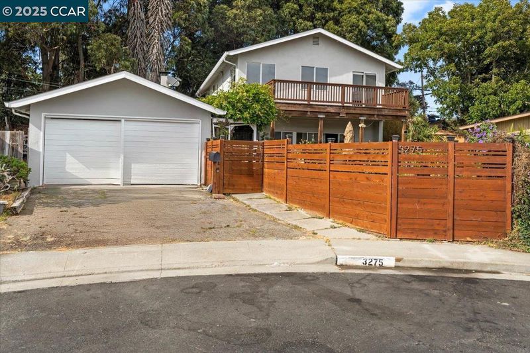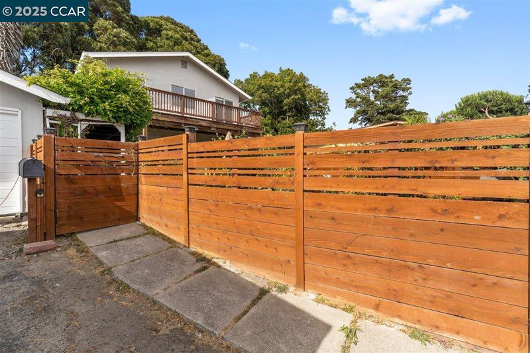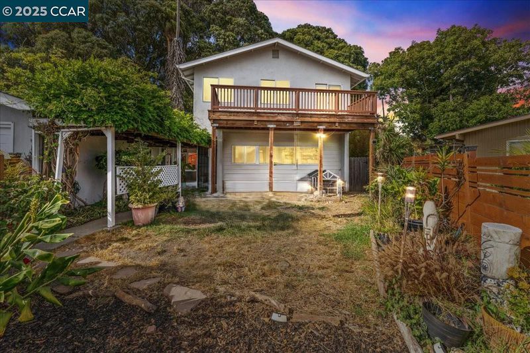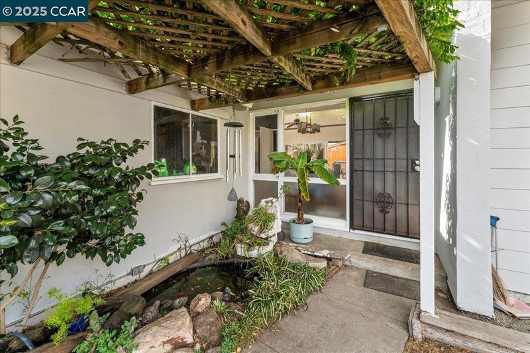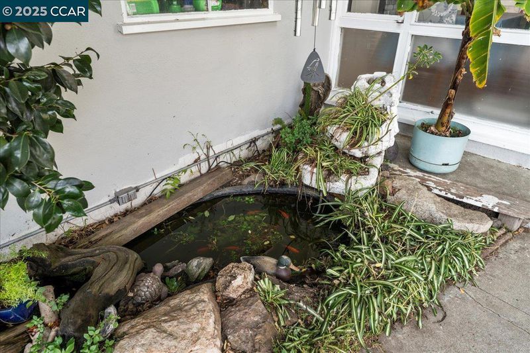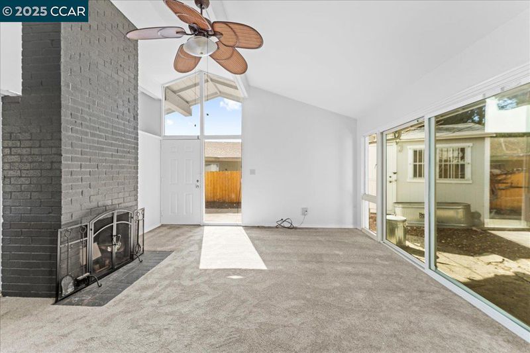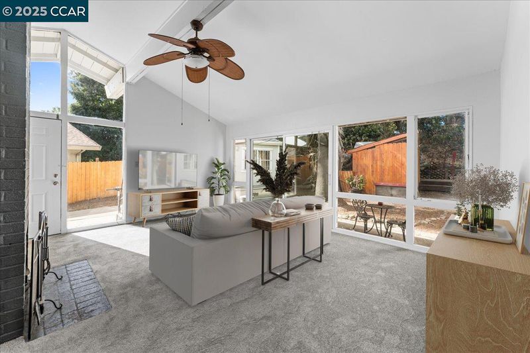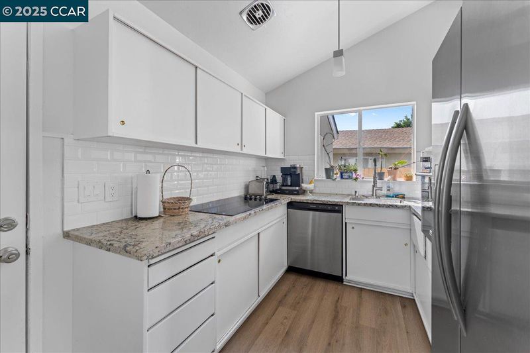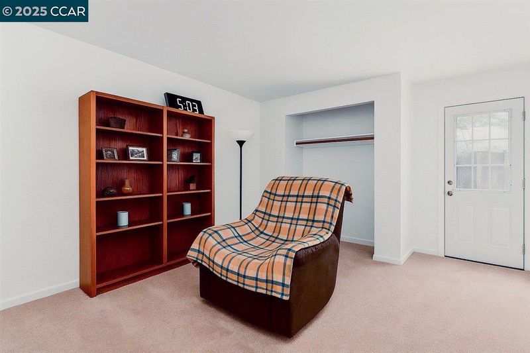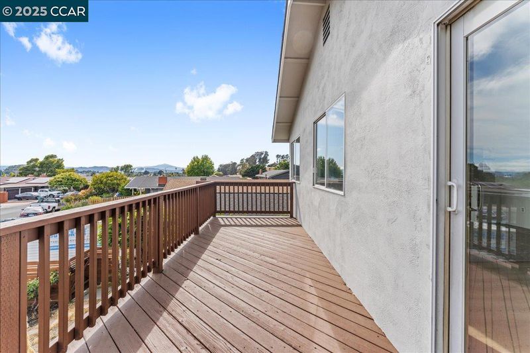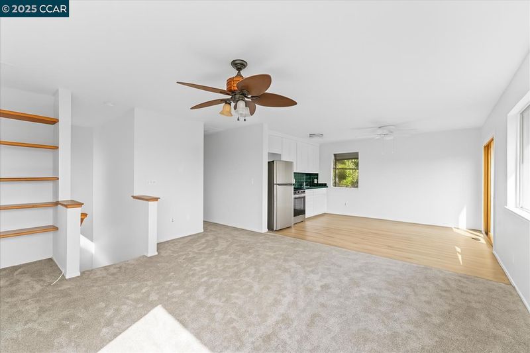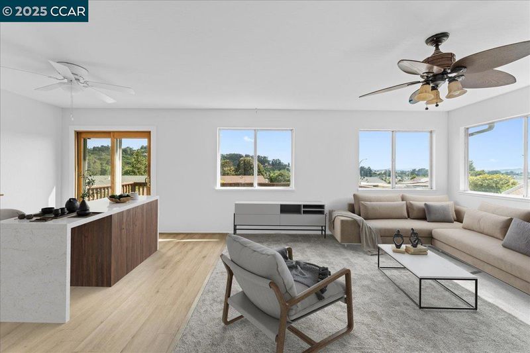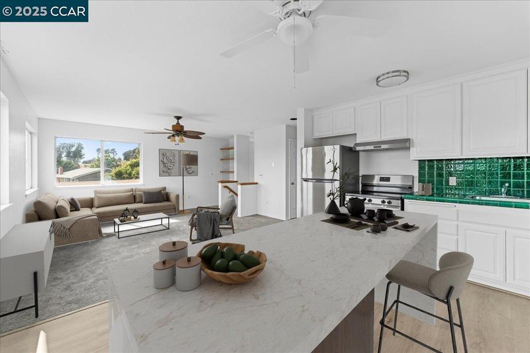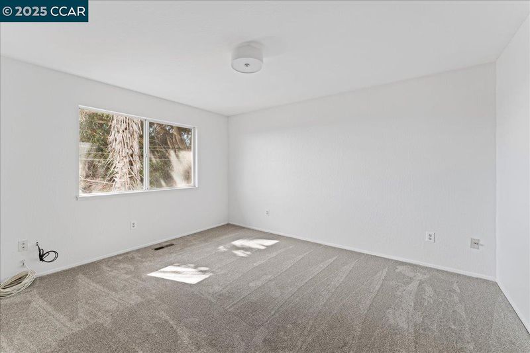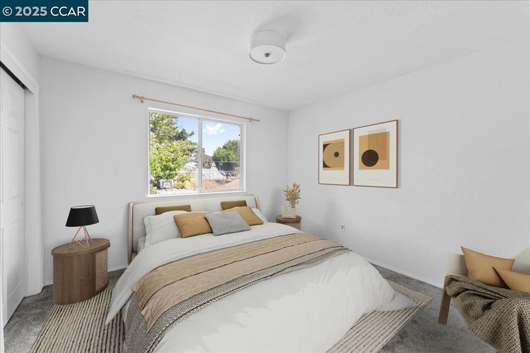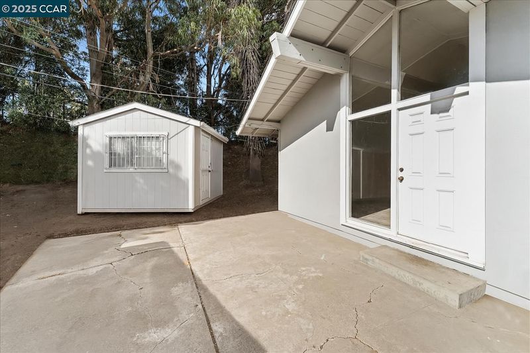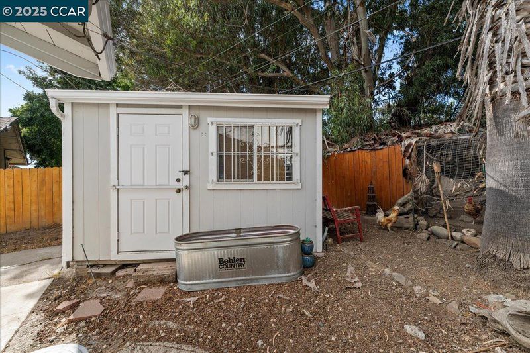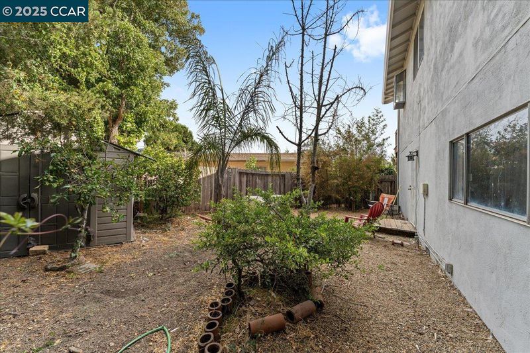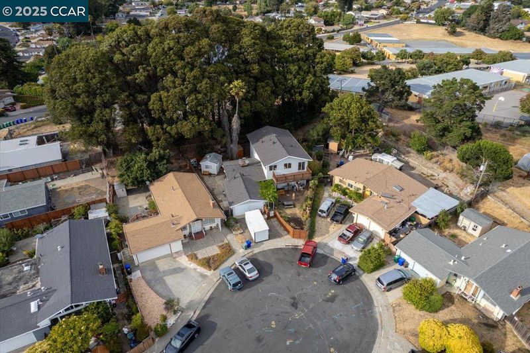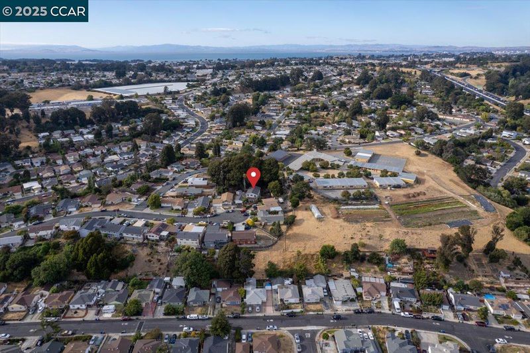
$849,000
2,609
SQ FT
$325
SQ/FT
3275 Annapolis Ave
@ Moyers - College Highland, Richmond
- 5 Bed
- 3 Bath
- 2 Park
- 2,609 sqft
- Richmond
-

This soulful 5-bed, 3-bath multi-gen retreat just hit the market for the first time in over 70 years! Brimming with charm and history, the home was cherished by one family, and the owner, a beloved local musician, poured heart and harmony into every corner. With 2 full kitchens and separate living spaces on each floor, it’s ideal for multi-generational living, shared ownership, or income potential. The lower-level features 2 bedrooms, a HUGE bonus room, updated bathrooms, and an upgraded kitchen with granite counters, subway tile backsplash, new stainless-steel appliances, and stylish new flooring. Upstairs offers 3 more bedrooms, a 2nd kitchen, an updated bathroom, and a spacious 2nd living room that opens to a sunny deck with peaceful views. Tucked in the center of a quiet cul-de-sac on a 10,000+ sq ft lot, the outdoor space offers lush privacy, a pond, fruit trees, a chicken coop, storage shed, and endless potential to create your dream garden or outdoor hangout. Even better? The home has a brand-new roof—a big-ticket upgrade already done for you. Plus, you’re just minutes from parks, schools, shopping, and freeways—but a world away from ordinary. Annapolis is more than a home—it’s a legacy, ready for its next verse! Come see it today!
- Current Status
- New
- Original Price
- $849,000
- List Price
- $849,000
- On Market Date
- Jul 25, 2025
- Property Type
- Detached
- D/N/S
- College Highland
- Zip Code
- 94806
- MLS ID
- 41106053
- APN
- 4141520249
- Year Built
- 1956
- Stories in Building
- 2
- Possession
- Negotiable, Seller Rent Back
- Data Source
- MAXEBRDI
- Origin MLS System
- CONTRA COSTA
Vista High (Alternative) School
Public K-12 Alternative
Students: 253 Distance: 0.0mi
Highland Elementary School
Public K-6 Elementary
Students: 456 Distance: 0.3mi
Mosaic Christian
Private 1-12 Religious, Coed
Students: NA Distance: 0.3mi
Canterbury Elementary School
Private K-8 Elementary, Coed
Students: 55 Distance: 0.6mi
Aspire Richmond Technology Academy
Charter K-5
Students: 345 Distance: 0.7mi
Summit Public School: Tamalpais
Charter 7-12
Students: 352 Distance: 0.7mi
- Bed
- 5
- Bath
- 3
- Parking
- 2
- Attached, Int Access From Garage, Off Street
- SQ FT
- 2,609
- SQ FT Source
- Public Records
- Lot SQ FT
- 10,200.0
- Lot Acres
- 0.23 Acres
- Pool Info
- None
- Kitchen
- Dishwasher, Oven, Refrigerator, Stone Counters, Eat-in Kitchen, Oven Built-in, Updated Kitchen
- Cooling
- Ceiling Fan(s)
- Disclosures
- Disclosure Package Avail
- Entry Level
- Exterior Details
- Back Yard, Dog Run, Front Yard, Garden/Play, Side Yard, Entry Gate, Private Entrance, See Remarks
- Flooring
- Laminate, Carpet
- Foundation
- Fire Place
- Living Room
- Heating
- Forced Air, Natural Gas
- Laundry
- In Garage
- Upper Level
- 3 Bedrooms, 1 Bath
- Main Level
- 2 Bedrooms, 2 Baths, Primary Bedrm Suite - 1, No Steps to Entry
- Possession
- Negotiable, Seller Rent Back
- Architectural Style
- Traditional
- Construction Status
- Existing
- Additional Miscellaneous Features
- Back Yard, Dog Run, Front Yard, Garden/Play, Side Yard, Entry Gate, Private Entrance, See Remarks
- Location
- Cul-De-Sac
- Roof
- Composition Shingles
- Water and Sewer
- Public
- Fee
- Unavailable
MLS and other Information regarding properties for sale as shown in Theo have been obtained from various sources such as sellers, public records, agents and other third parties. This information may relate to the condition of the property, permitted or unpermitted uses, zoning, square footage, lot size/acreage or other matters affecting value or desirability. Unless otherwise indicated in writing, neither brokers, agents nor Theo have verified, or will verify, such information. If any such information is important to buyer in determining whether to buy, the price to pay or intended use of the property, buyer is urged to conduct their own investigation with qualified professionals, satisfy themselves with respect to that information, and to rely solely on the results of that investigation.
School data provided by GreatSchools. School service boundaries are intended to be used as reference only. To verify enrollment eligibility for a property, contact the school directly.
