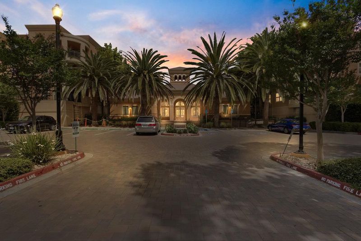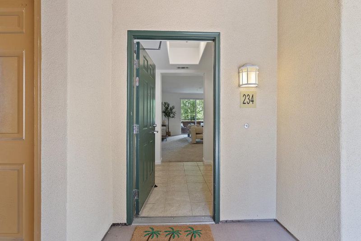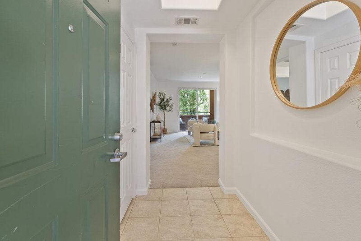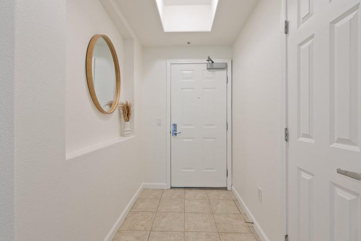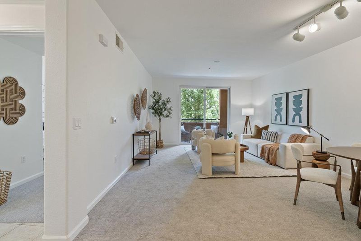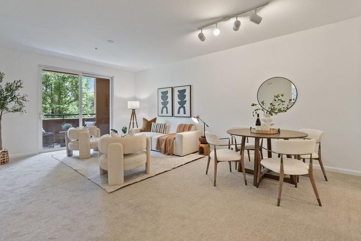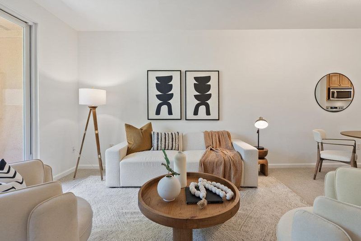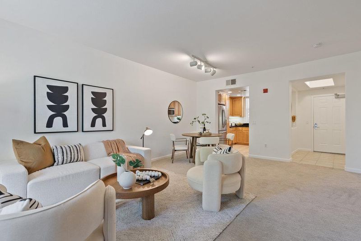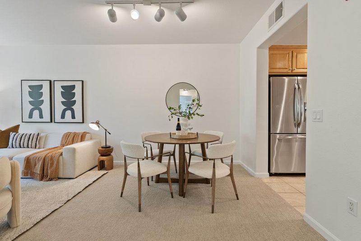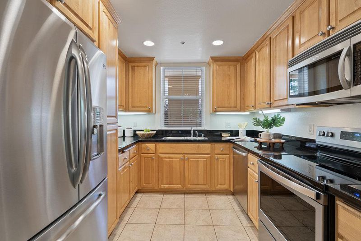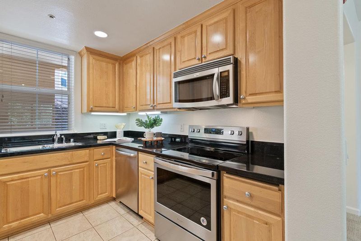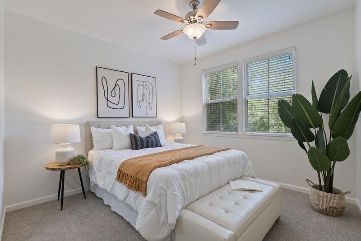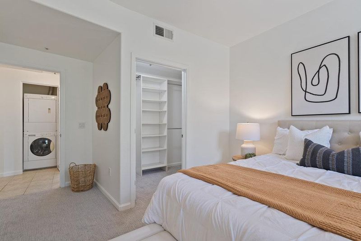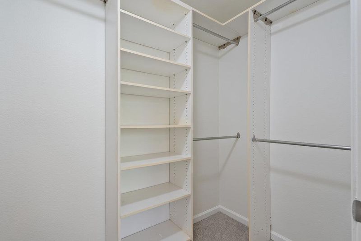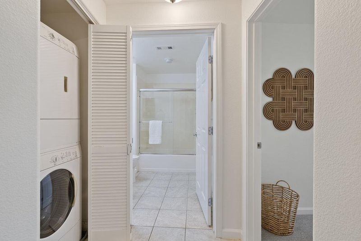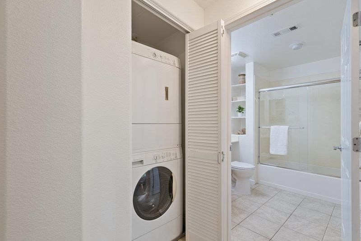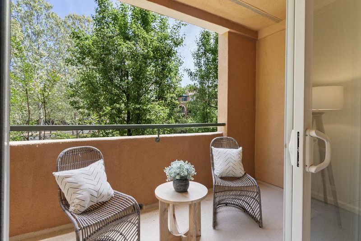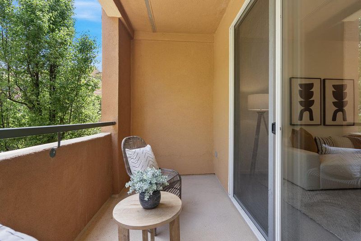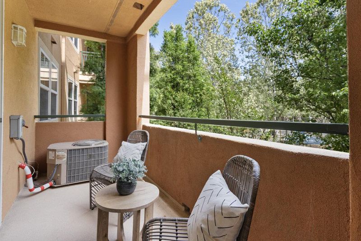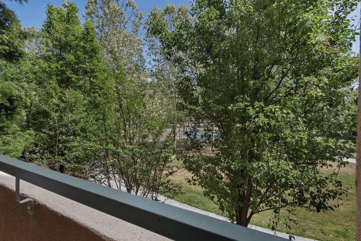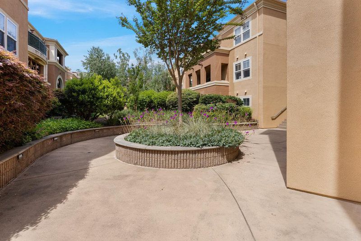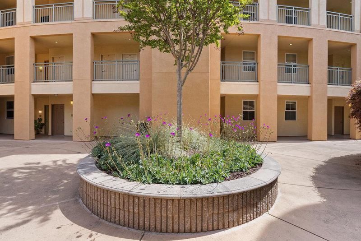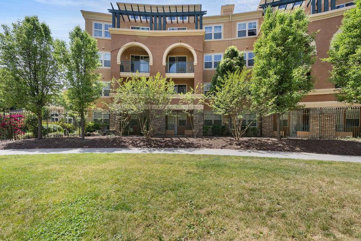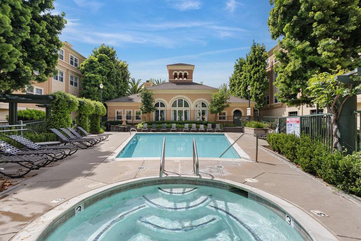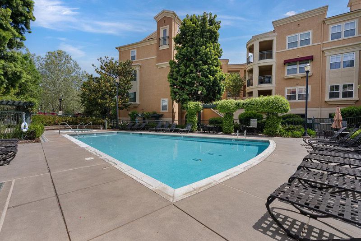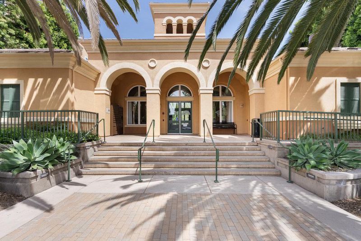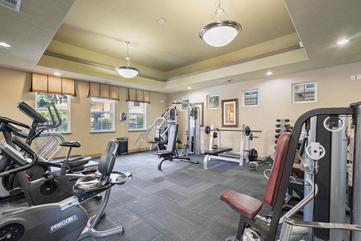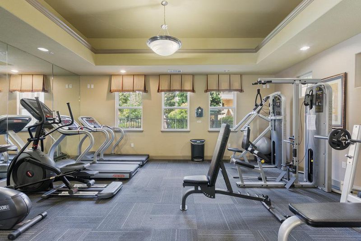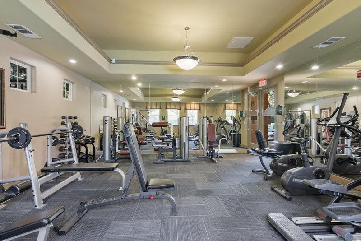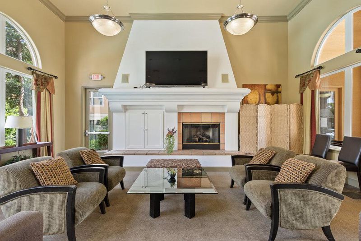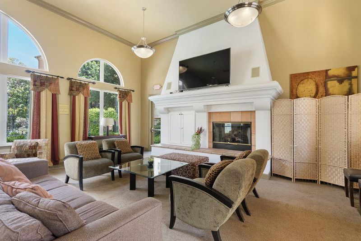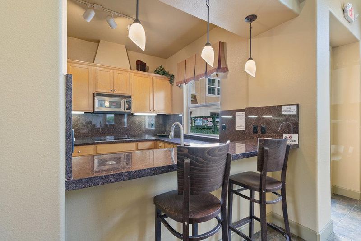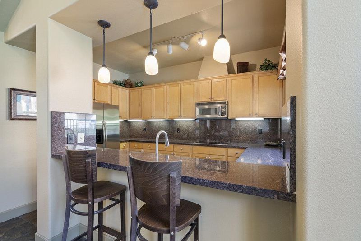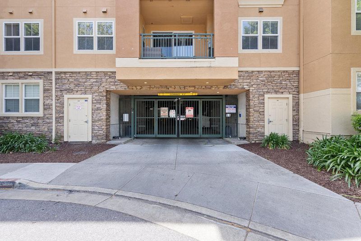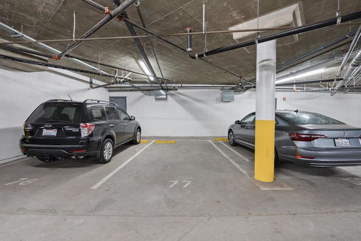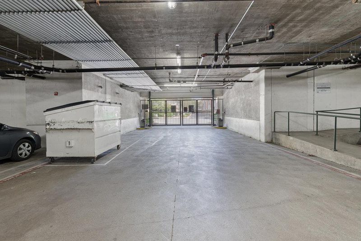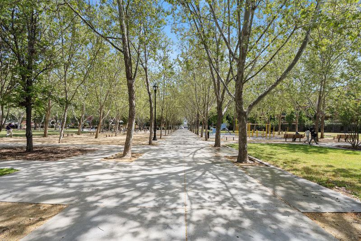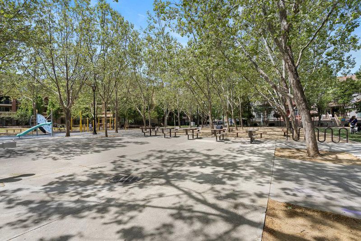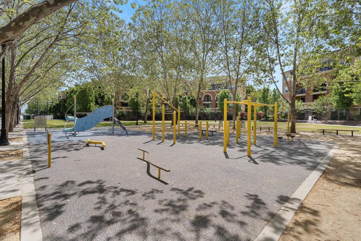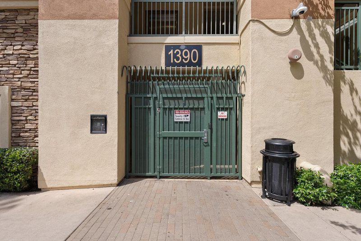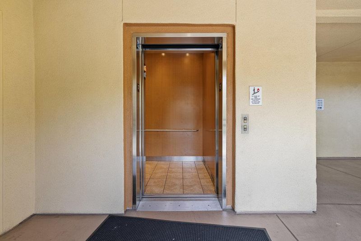
$548,000
917
SQ FT
$598
SQ/FT
1390 Saddle Rack Street, #234
@ Meridian - 9 - Central San Jose, San Jose
- 1 Bed
- 1 Bath
- 1 Park
- 917 sqft
- SAN JOSE
-

Welcome Home to your well-appointed 917 SF 1 bedroom 1 bath on the 2nd level within Midtown Plaza. This Gated Community is the Heart of San Jose with convenience to Nightlife and the Major Roads. Enjoy the Cozy Courtyard out your Front door! A Prime location within for easy access to the Pool-Spa Tub, Gym and Clubhouse with Full Kitchen-available for your Family events. The Gated and Secure Underground parking Garage makes it convenient to access the elevator or stairs to make your way home. Now let's go inside...Freshly Painted and State of the Art Carpeting throughout! The Kitchen has a nice view into the courtyard with Maple Cabinets, Granite Counter and the Stainless Steel Refrigerator is included! The Living Room is open and spacious with a large glass Slider to the Balcony. Plenty of Space to Dine as well. The Balcony over-looks the Park with lots of open space and beautiful shade trees for much privacy. The Bathroom has been updated with new lighting, Commode, Sink Fixture and Sliding Glass Shower Door. The Bedroom has a lot of natural light coming through with views and privacy. The Walk-in closet makes it convenient to be organized with your clothing and storage with plenty of built in shelves. Move-In READY!
- Days on Market
- 10 days
- Current Status
- Active
- Original Price
- $548,000
- List Price
- $548,000
- On Market Date
- May 1, 2025
- Property Type
- Condominium
- Area
- 9 - Central San Jose
- Zip Code
- 95126
- MLS ID
- ML82005157
- APN
- 264-69-116
- Year Built
- 2004
- Stories in Building
- 1
- Possession
- COE
- Data Source
- MLSL
- Origin MLS System
- MLSListings, Inc.
BASIS Independent Silicon Valley
Private 5-12 Coed
Students: 800 Distance: 0.3mi
Njeri's Morning Glory School and Art Center
Private PK-5 Coed
Students: 20 Distance: 0.4mi
St. Leo the Great Catholic School
Private PK-8 Elementary, Religious, Coed
Students: 230 Distance: 0.6mi
Alternative Private Schooling
Private 1-12 Coed
Students: NA Distance: 0.8mi
Luther Burbank Elementary School
Public K-8 Elementary, Yr Round
Students: 516 Distance: 0.8mi
Perseverance Preparatory
Charter 5-8
Students: NA Distance: 0.8mi
- Bed
- 1
- Bath
- 1
- Shower and Tub
- Parking
- 1
- Attached Garage, Electric Gate, Underground Parking
- SQ FT
- 917
- SQ FT Source
- Unavailable
- Lot SQ FT
- 917.0
- Lot Acres
- 0.021051 Acres
- Pool Info
- Pool - In Ground
- Kitchen
- Countertop - Granite, Dishwasher, Garbage Disposal, Microwave, Refrigerator
- Cooling
- Central AC
- Dining Room
- Dining Area in Family Room
- Disclosures
- NHDS Report
- Family Room
- Separate Family Room
- Flooring
- Carpet, Tile
- Foundation
- Other
- Heating
- Central Forced Air
- Laundry
- Inside, Washer / Dryer
- Views
- Park
- Possession
- COE
- * Fee
- $660
- Name
- Grayson Community Management
- Phone
- 888-277-5580
- *Fee includes
- Common Area Electricity, Hot Water, Insurance - Common Area, Landscaping / Gardening, Management Fee, Pool, Spa, or Tennis, Roof, and Water / Sewer
MLS and other Information regarding properties for sale as shown in Theo have been obtained from various sources such as sellers, public records, agents and other third parties. This information may relate to the condition of the property, permitted or unpermitted uses, zoning, square footage, lot size/acreage or other matters affecting value or desirability. Unless otherwise indicated in writing, neither brokers, agents nor Theo have verified, or will verify, such information. If any such information is important to buyer in determining whether to buy, the price to pay or intended use of the property, buyer is urged to conduct their own investigation with qualified professionals, satisfy themselves with respect to that information, and to rely solely on the results of that investigation.
School data provided by GreatSchools. School service boundaries are intended to be used as reference only. To verify enrollment eligibility for a property, contact the school directly.
